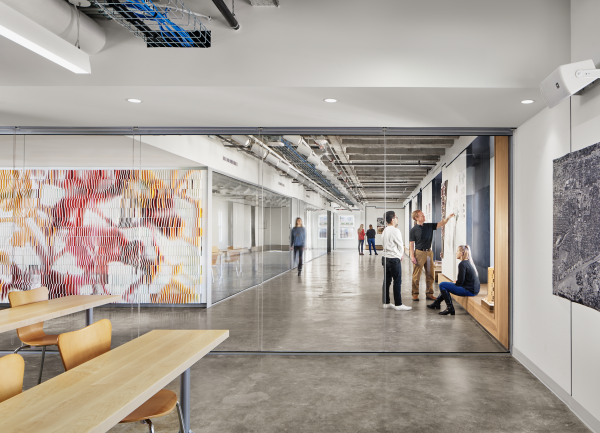Renovated Classroom and Review Spaces Transform the Student Experience

A recently completed renovation project in the West Mall Building, led by an internal leadership team and Page Austin, has transformed the School of Architecture’s capabilities for teaching, global collaboration, and the use of digital technologies in review processes.
Renovations to the fifth floor of the building focused on improving the student experience by providing new classroom and review spaces. Making strategic use of smart materials and an exposed shell, this high-energy learning environment incorporates new technologies, such as LCD presentation walls with remote manipulation to enhance review processes and collaboration with studios across the country and beyond, as well as virtual and augmented reality tools. These digital technologies work in tandem with analog methods of representation and review.
Offering 2,800 square feet of classrooms and 2,500 square feet of open gallery, the new space is designed to inspire innovation. Classrooms line the building core and borrow natural light via floor-to-ceiling interior glazing, which facilitates visual connections and acoustical isolation. Massive 12’x6’9” monitors display details clearly and provide an immersive experience of animations. Mechanicals pull down from the ceiling, so that every student in each classroom has access to an outlet. Flexible lighting controls allow students to select from six different color temperatures so that materials read accurately. In the gallery, five custom fabricated 8’x10’ panels provide pin-up space for analog presentations. These panels are tack-able on both sides and pivot 90-degrees off the exterior wall to subdivide the long gallery into discrete review spaces.
A highlight of the space is a student-designed, digitally fabricated interactive wall. Called “ONDA,” Spanish for electromagnetic wave, the wall is comprised of thousands of unique, CNC-cut dimensional blocks, half which are painted Medium Density Fiberboard and half which are translucent High Density Polyethylene. The topography of the wall was designed to represent the dynamic topography of the UT Austin campus. Simultaneously architecture, art installation, and learning tool, ONDA is the result of an interdisciplinary studio led by associate professor Kory Bieg. Fourteen undergraduate and graduate students worked together and used a variety of different software applications to propose, design, and fabricate this vibrant fixture in the school.
The redesign of the West Mall Building’s fifth floor advances the school’s commitment to serve its students by preparing them for success in the workplace, fostering collaboration, and better navigating the relationship between digital and analog forms of representation, both of which are essential to the design process.
Learn more in this article from Texas Architect, featuring interviews with Dean Michelle Addington, Distinguished Professor and Page Senior Principal Larry Speck, FAIA, and Associate Professor Kory Bieg.
This project was made possible in part by generous funding from The Still Water Foundation of Austin and through support from the UT Austin Office of the Executive Vice President and Provost.

