Texas Society of Architects Design Awards
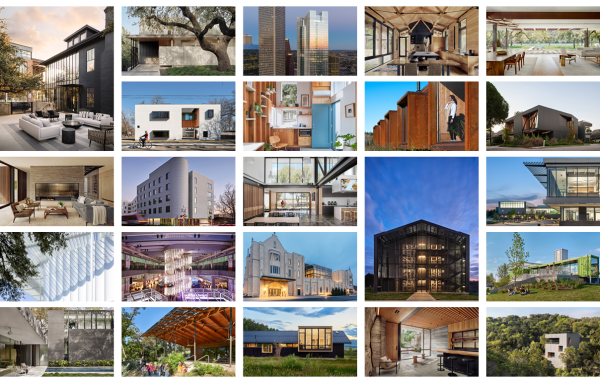
Congratulations to Professor Kevin Alter and Professor Juan Miró, whose professional practices received 2023 Design Awards from the Texas Society of Architects. Given annually, the Texas Society of Architects Design Awards program “recognizes outstanding architectural and urban design projects by architects practicing in Texas to promote public interest in design excellence.”
This year, the program received 234 entries, and only 23 projects were identified for recognition by a three-person jury that included Douglas Alligood, Partner at Bjarke Ingles Group, Paola Calzada, Founder of Paola Calzada Arquitectos, and Thomas Robinson, Founder of LEVER Architecture. Among the 23 winning projects, Alter’s professional practice, Alterstudio Architecture (also led by partners and School of Architecture alums Ernesto Cragnolino and Tim Whitehill), received three awards, and Miró’s firm, Miró Rivera Architects, was recognized with one.
Read on for images and descriptions of the award-winning projects, and join us in congratulating them on the well-deserved recognition!
Alta Vista Residence by Alterstudio Architects
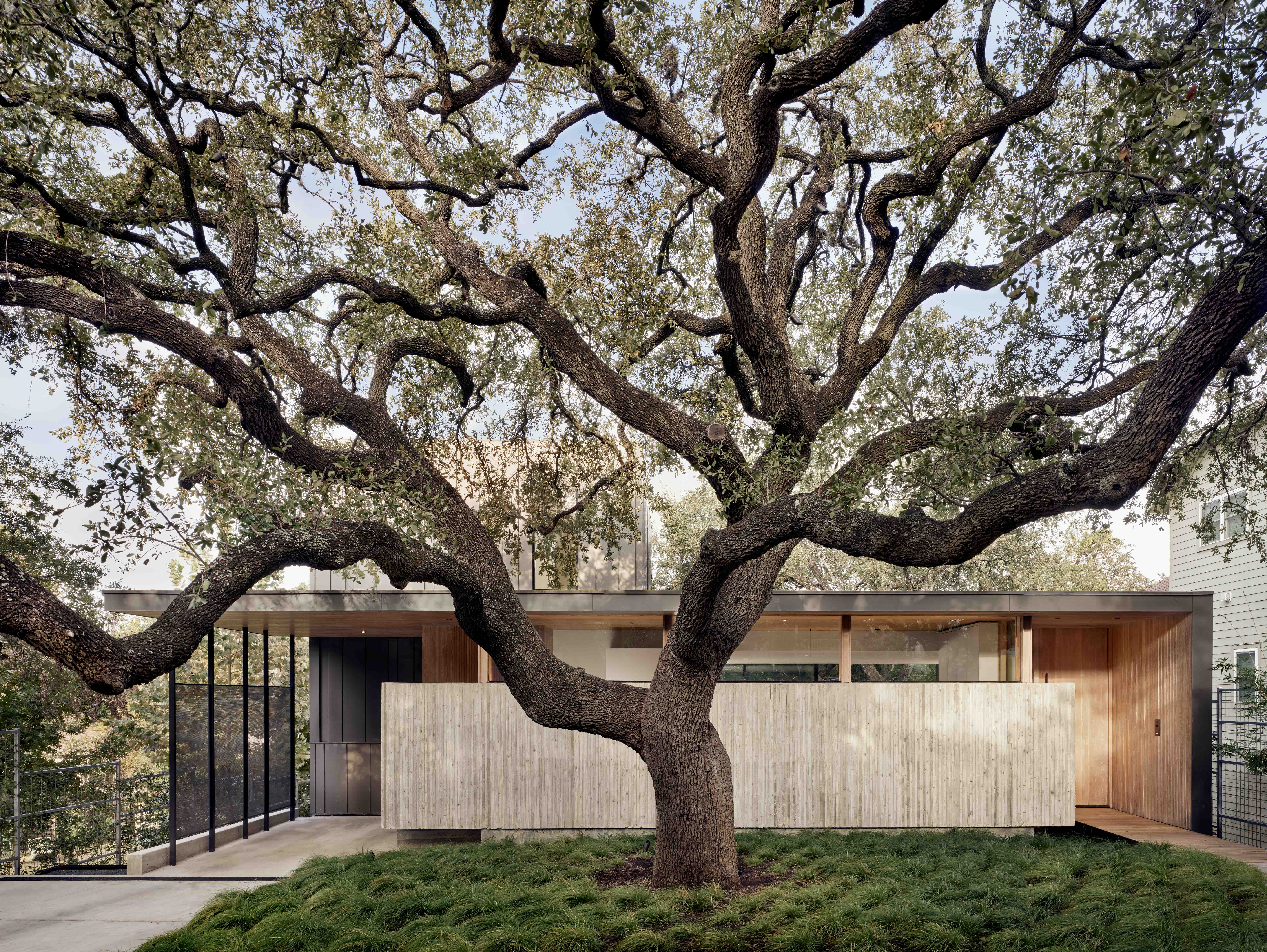
The Alta Vista Residence slips into Austin’s Travis Heights neighborhood and deftly situates itself at the edge of the Blunn-Creek escarpment between several significant Live Oak trees. From the street, a delicate roof defines entry and carport, respectively, and floats above a vertical-board-formed concrete wall –which in turn protects the privacy of the interior while engaging the neighborhood.
The house foregrounds a magnificent Live Oak, around which the visitor enters under its meandering limbs and across a modest bridge into a carefully choreographed sequence of spaces. Inside, the home opens resolutely into the canopies of two more Live Oaks, where 24.5’ of sliding glass panels disappear into an adjacent wall. A 600sf ADU and an extra 1300sf below take advantage of the change in section (and Austin’s FAR exemptions), tucking unobtrusively into the hillside and opening onto this new private landscape behind.
From the jury: “I appreciate that, at least from the street, it’s not overly scaled. It feels residential, but it’s also, in a way, grand, like these oaks are grand when it needs to be.”
Falcon Ledge Residence by Alterstudio Architects
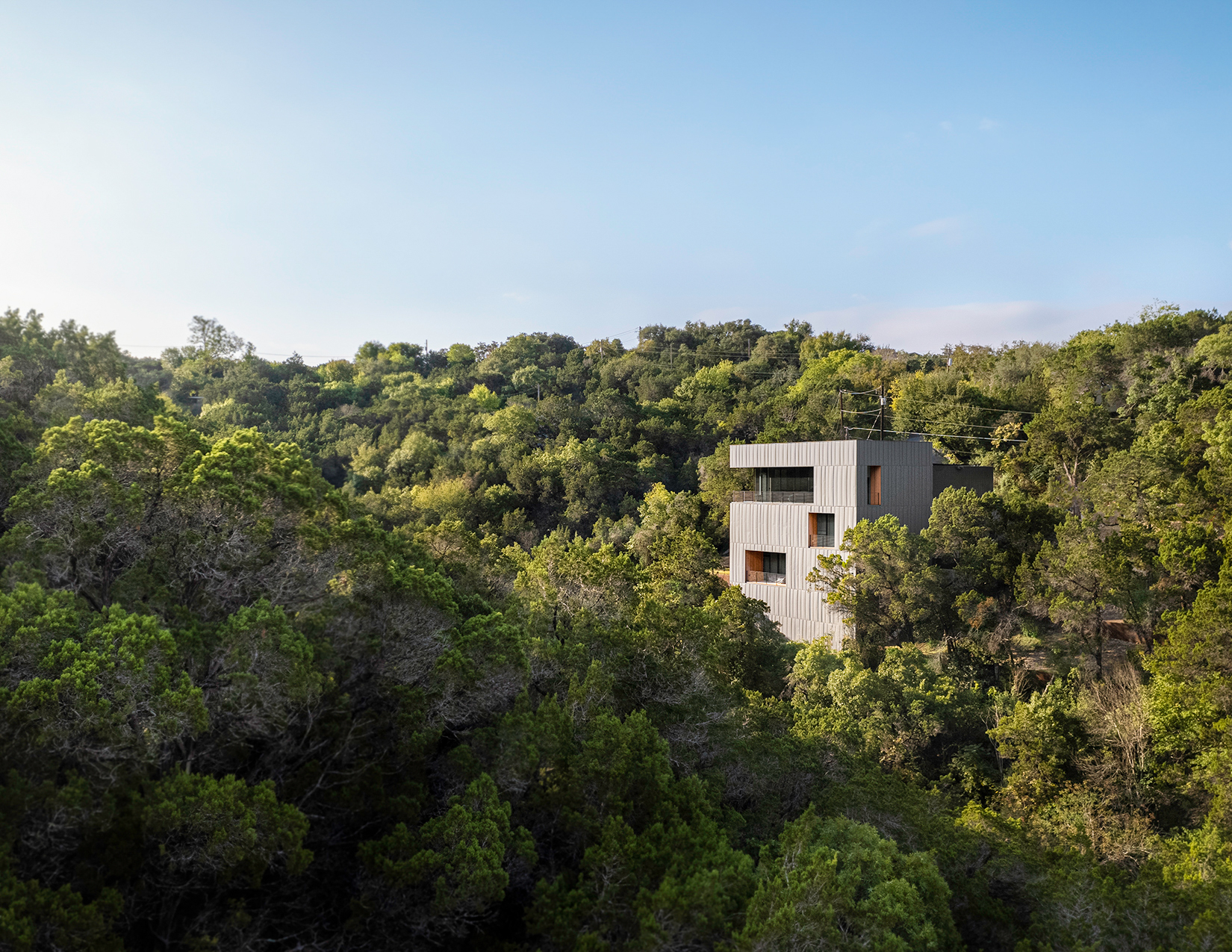
The Falcon Ledge Residence was built on a property long written off as a possible home site, and the building’s form—an unexpected tower rising above the tree canopy—was largely determined by the logic of its sequencing. A platform, built adjacent to the street for construction staging, later became a garage and bridge connecting to a tall, taut home organized with living spaces on top and private spaces below.
Oriented for energy efficiency, the compact volume features deep recesses framing views through a steel panel skin, operable windows promoting cross-ventilation, and glazing strategies that optimize daylight. The design is rooted in an ecological approach that acknowledges finite resources as a positive contributor to the creation of ethical architecture.
From the jury: “The way it’s situated in the site is the most successful thing about this project—how the views are descendant and ascendant, the way that not one view is the same. It’s not about money or luxury; it’s about the luxury of nature.”
Tarrytown Residence by Alterstudio Architects
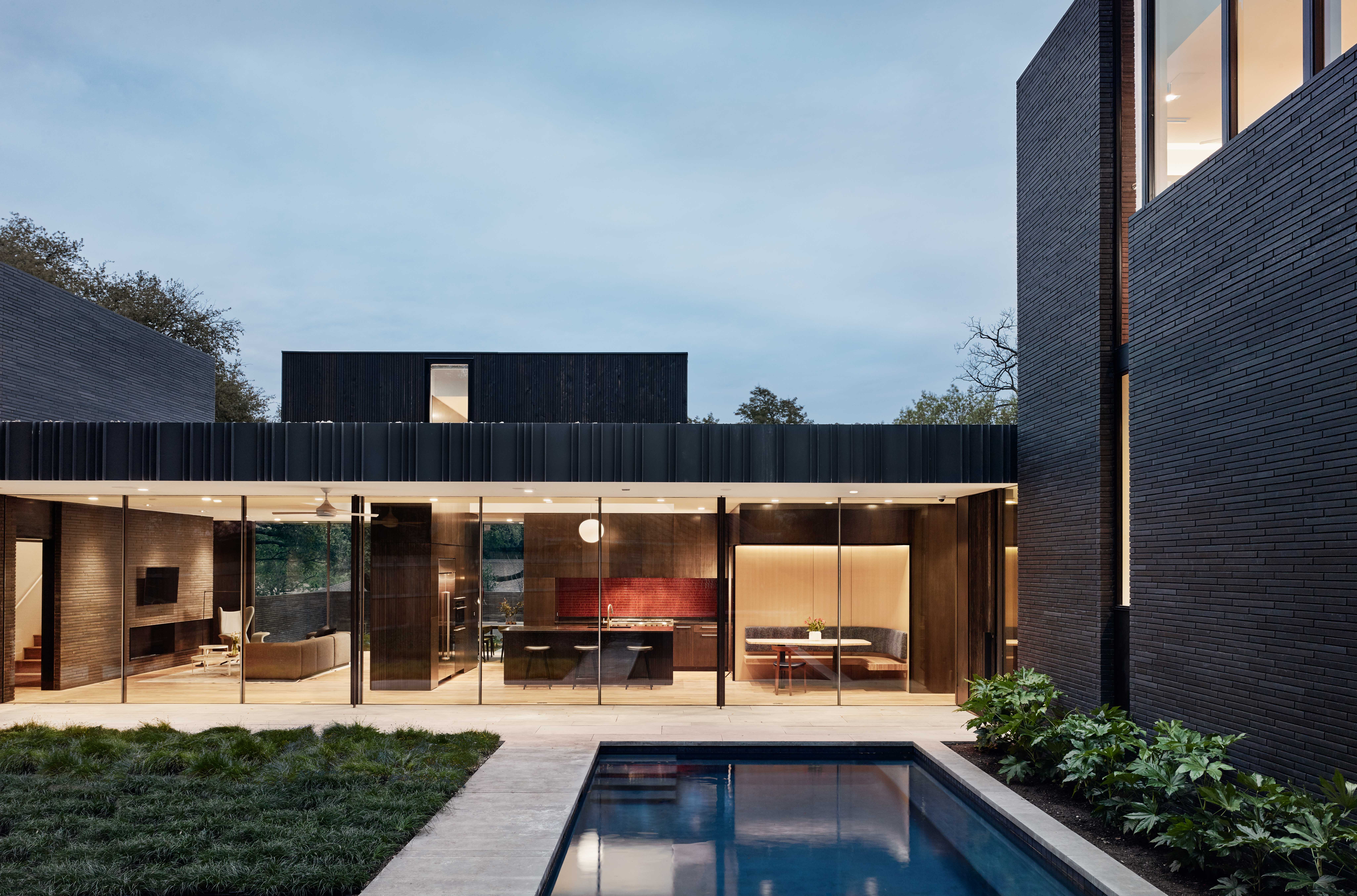
The Tarrytown Residence defines a private landscape as the center of this family home. Caught between a walled garden along the street and a courtyard behind, the interior opens resolutely to the out-of-doors under a ubiquitous ceiling, barely contained by custom site-glazed window walls. A pair of abstract volumes, clad in long-format, black brick, and black-stained cedar, completes the ensemble, shielding the interior from view and providing a buffer to neighboring future development. Inside, the black brick is presented against finely detailed millwork, mill-finished steel, and a rich palette of fabric, wallpaper, and colorful tile.
The visitor enters under a meandering Live Oak limb into a carefully choreographed sequence of spaces. Great effort is made to simultaneously define discrete rooms while at the same time encouraging a strong sense of continuity throughout – where hints of what is to come are everywhere and surprising delights at the turn of a corner.
From the jury: They achieved a very simple feeling—very effortless—like it’s meant to be this way. You can flow inside to outside, and the lines are perfectly proportioned planes.”
River Hills Residence by Miró Rivera Architects
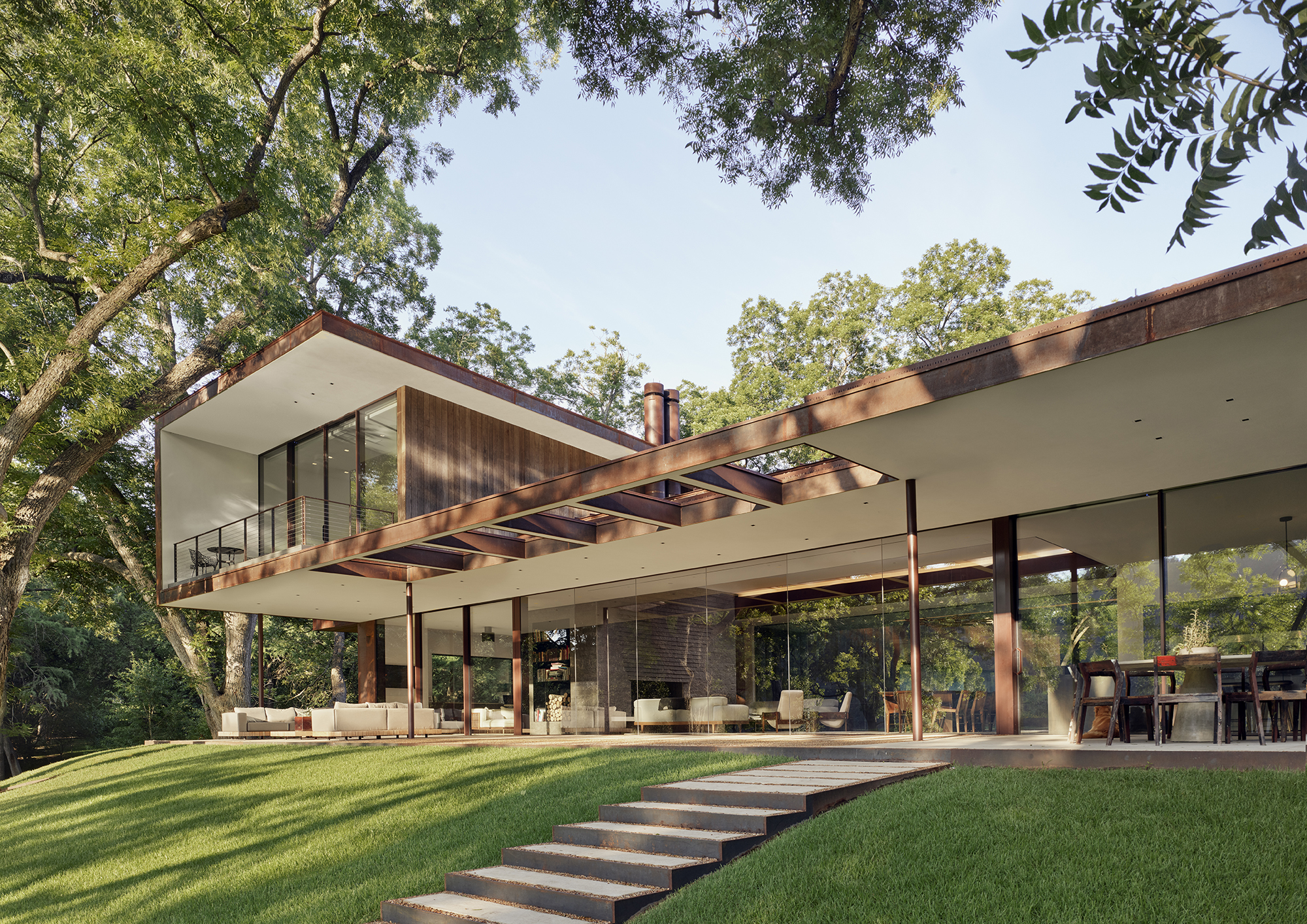
Emerging from a sloping berm and overlooking a sweeping lawn shaded by towering native pecan and bald cypress trees, the River Hills Residence embodies the laid-back ethos of Austin. A path from the house leads to a swimming pool, guest cabin, and boat dock.
On approach, the home maintains a low profile—an idea made possible by partially burying its two wings into the topography. Weathering steel is used in a variety of ways on the home’s exterior—as cladding, handrails, chimneys, retaining walls, and scuppers—complemented by treated ash wood.
The wings of the house are connected by a great room anchored by a sculptural limestone fireplace, which separates the kitchen, living, and dining spaces from the media room. Two walls of glass allow views from and through the spaces to the landscape. A deep overhang defines a series of outdoor living spaces before turning upward to wrap around the primary suite.
From the jury: This is another beautiful example of a simple concept executed in a very sophisticated way. They’re able to maintain the simplicity in the landscape, in the form of the building, in the views out to the landscape, in the material choices—in every aspect of the building.”

