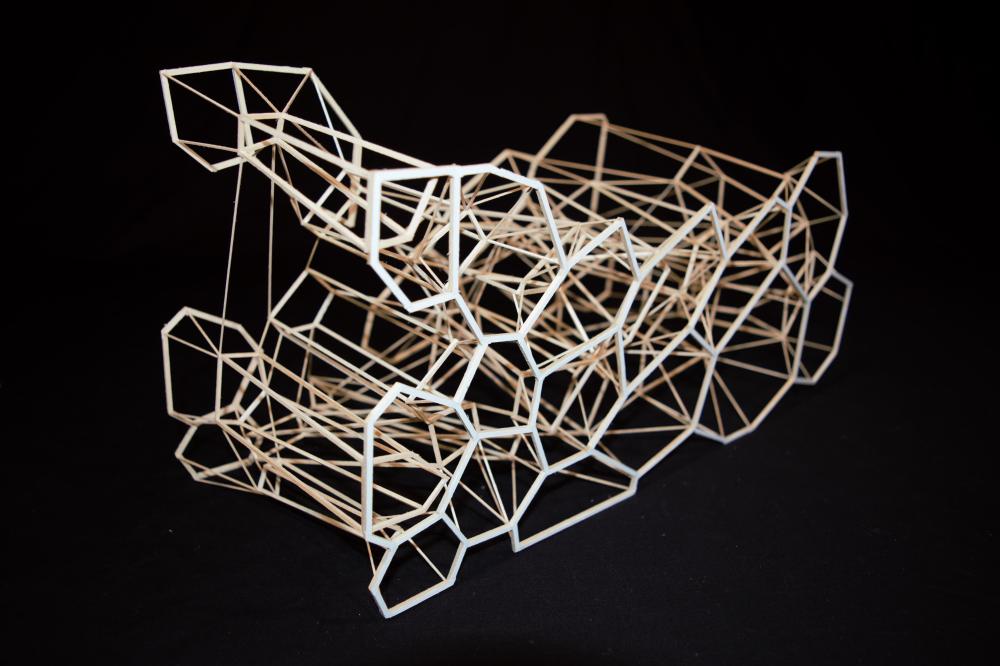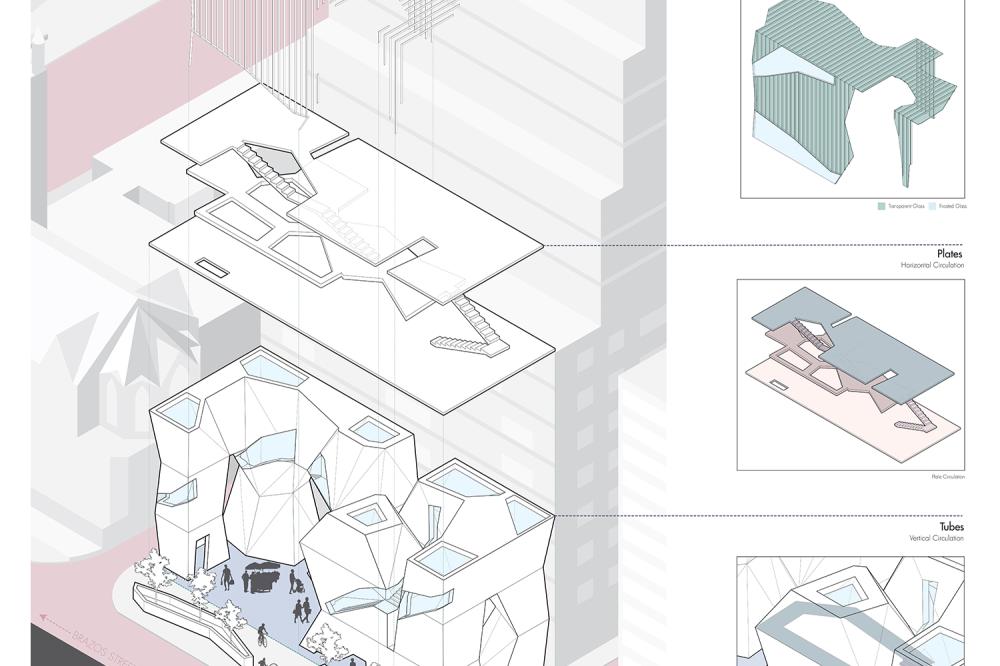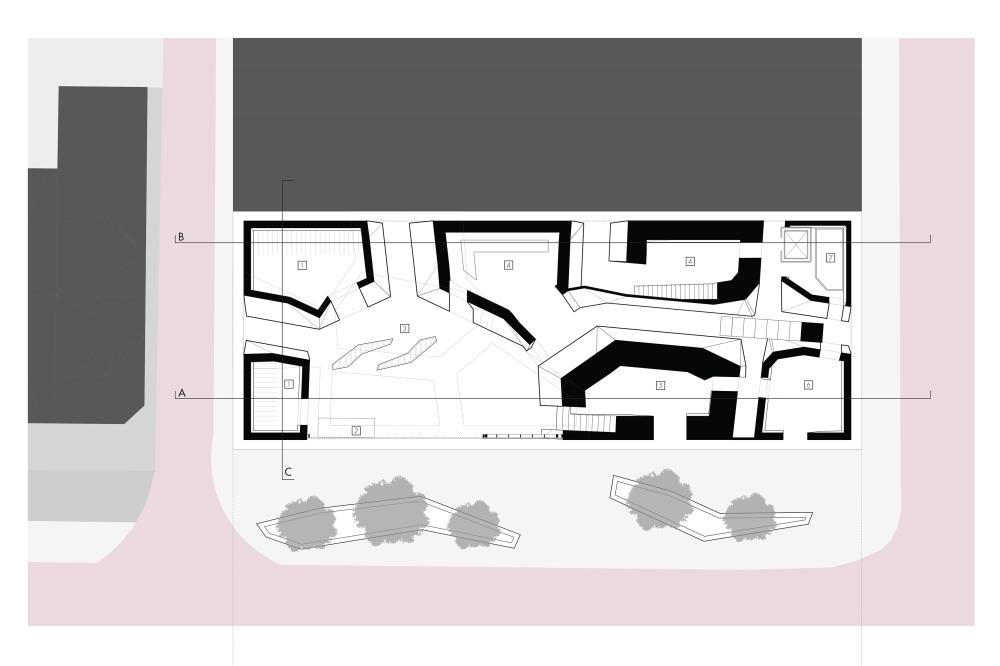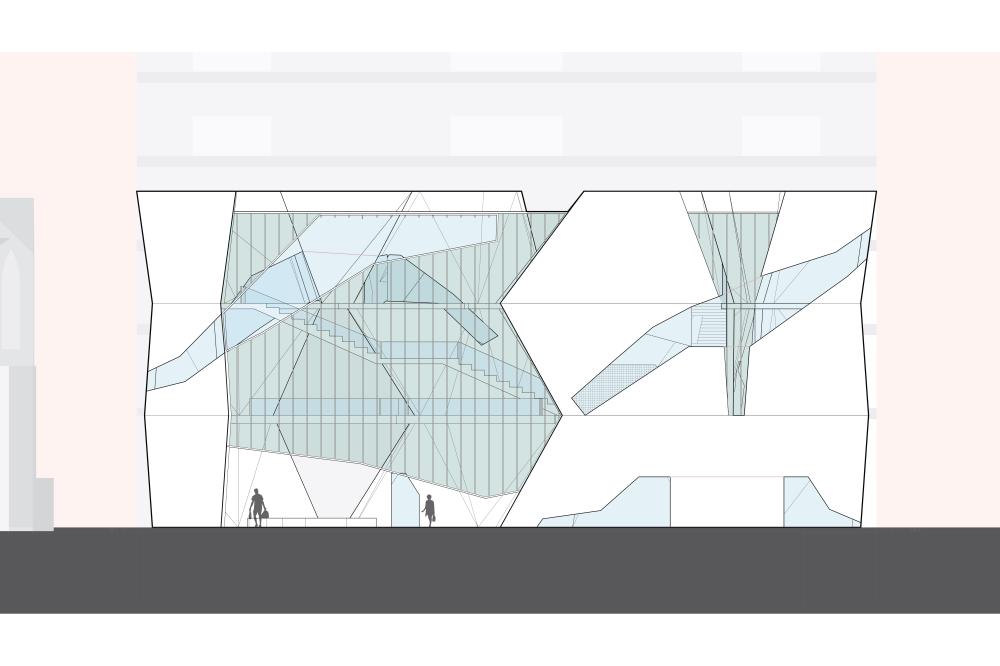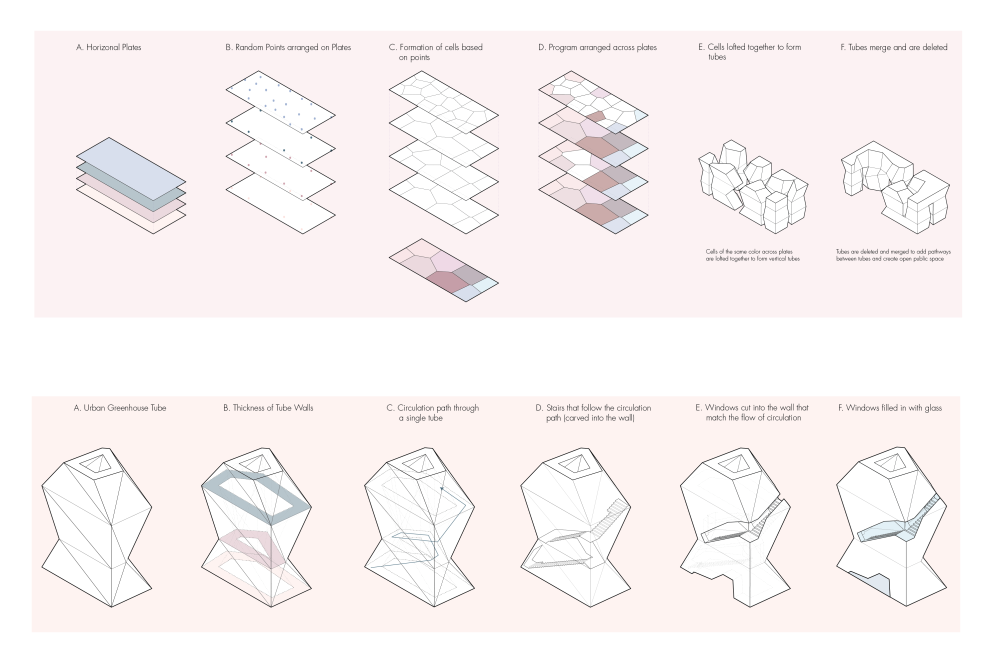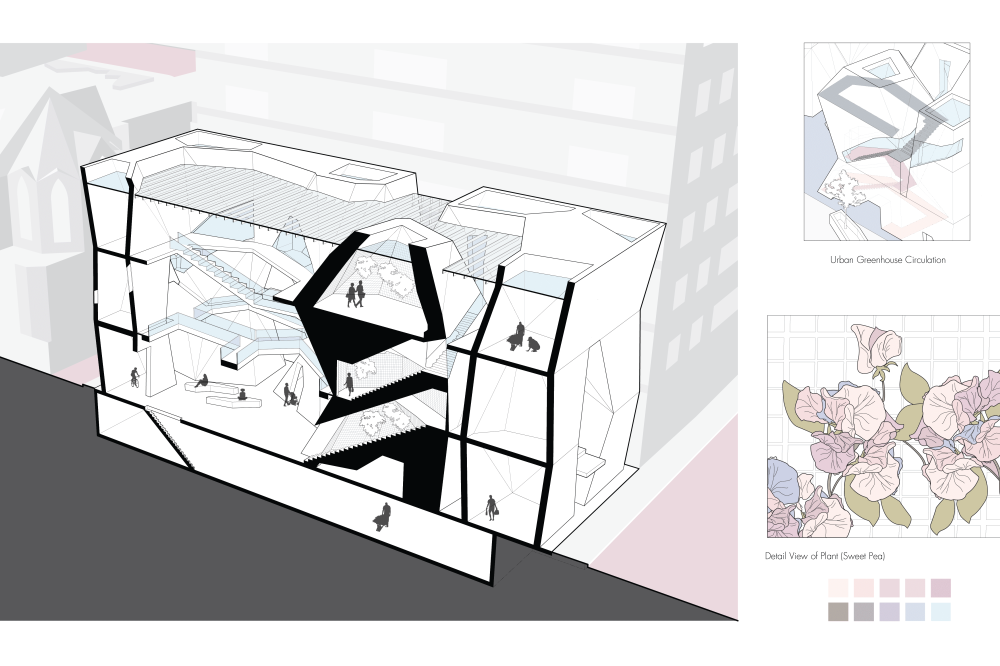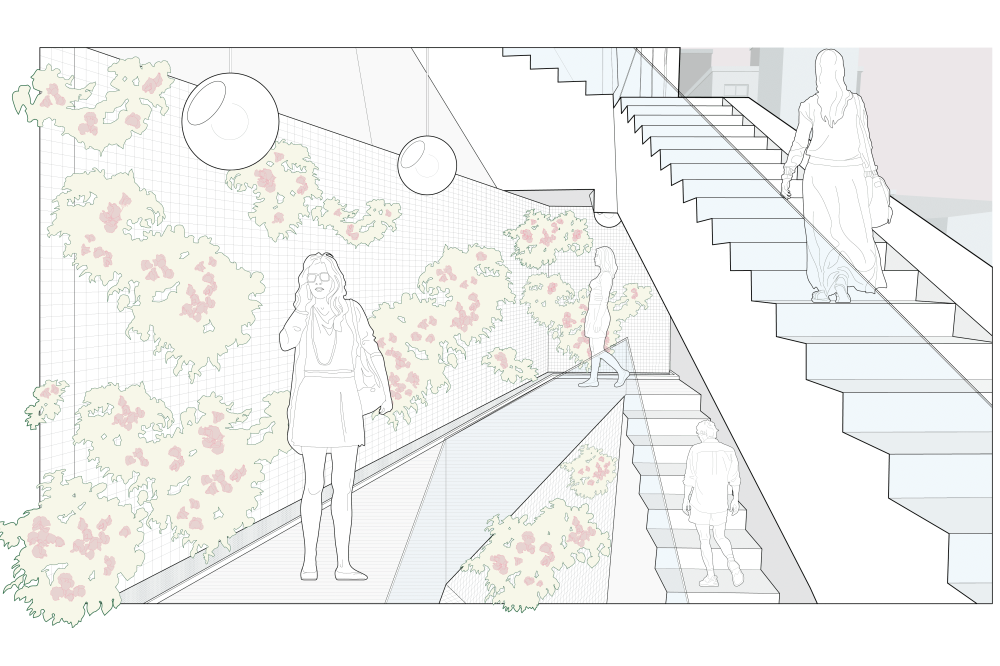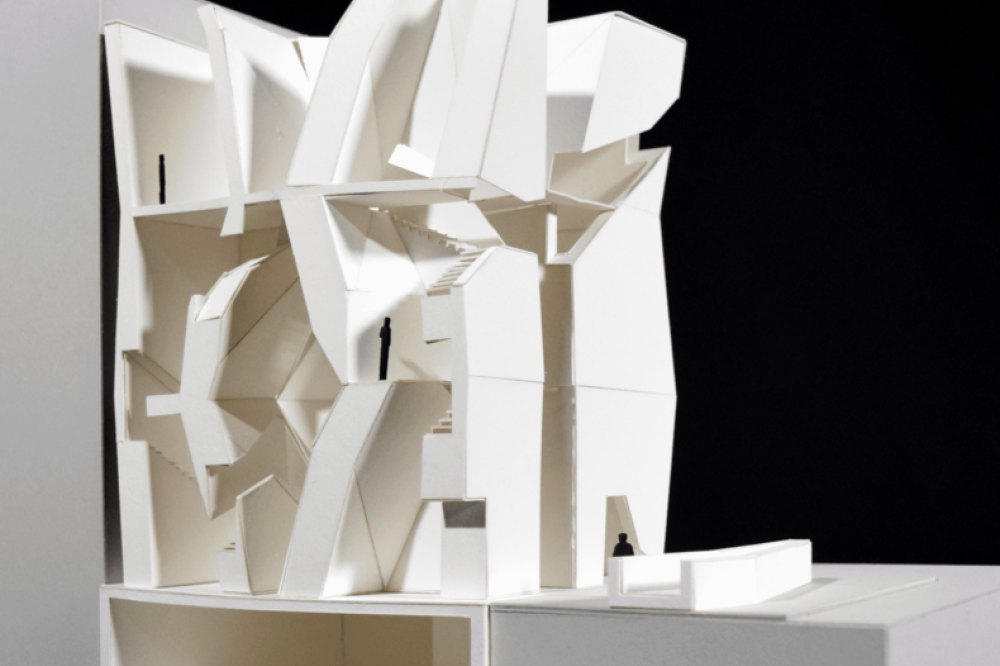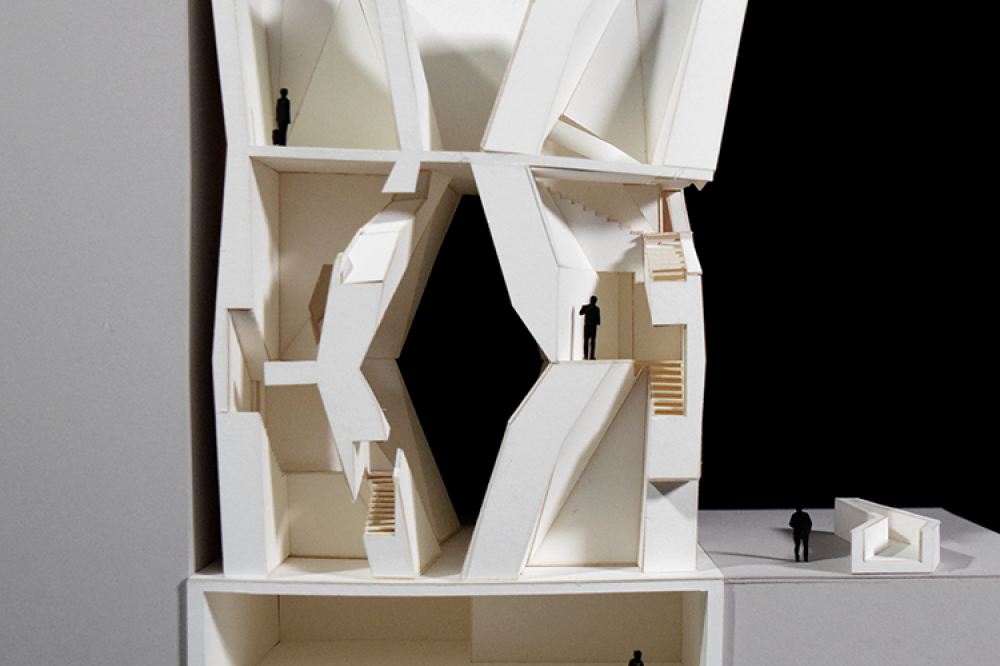My building is an Edible Plant Center located at 901 Brazos Street in Austin. The purpose of the building is to provide an urban greenhouse space and restaurant that serves as an educational tool for the public.
In order to create my form, I focused on the organic interconnected relationships between horizontal plates and vertical tubes as well as the idea of a tube having an inner and outer shell. When I was accommodating the various programs in my building, I divided a single plane into cells and arranged programs along cells in a gradient from the most public in the center to private on the periphery. I repeated this operation on multiple horizontal plates and lofted cells that contained the same program together, forming vertical tubes. Based on the relationship between different programs, I merged and deleted certain sections of cells to allow for more connections between spaces.
Regarding the inner and outer shells of the tubes, my most public area (eatery and bar, and public greenhouse) are the thickest to allow for internal circulation through a single tube. Staircases are carved out of the thick walls and windows that follow the flow of the stairs and perforate the inner and outer shells- providing natural lighting and views of the site. As people are walking through a single tube, they are immersed in a microenvironment that highlights my plant of choice, sweet peas, and the journey they take as they are grown, harvested, and eaten.
Fall 2019 Design Excellence Award Winner
Anisha Kamat
Design III Intermediate
Instructor: Kory Bieg

