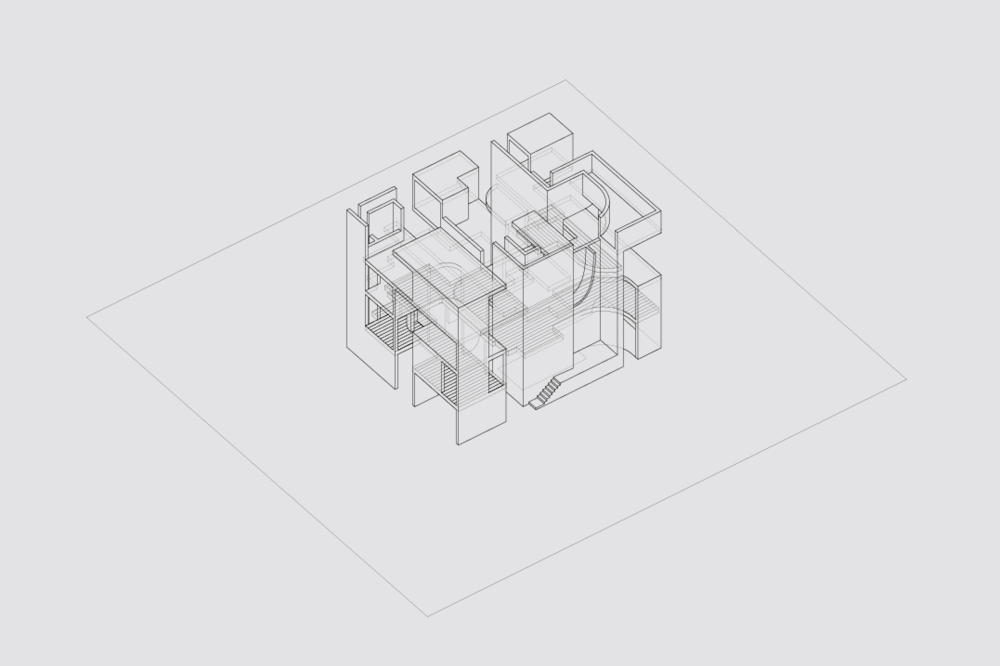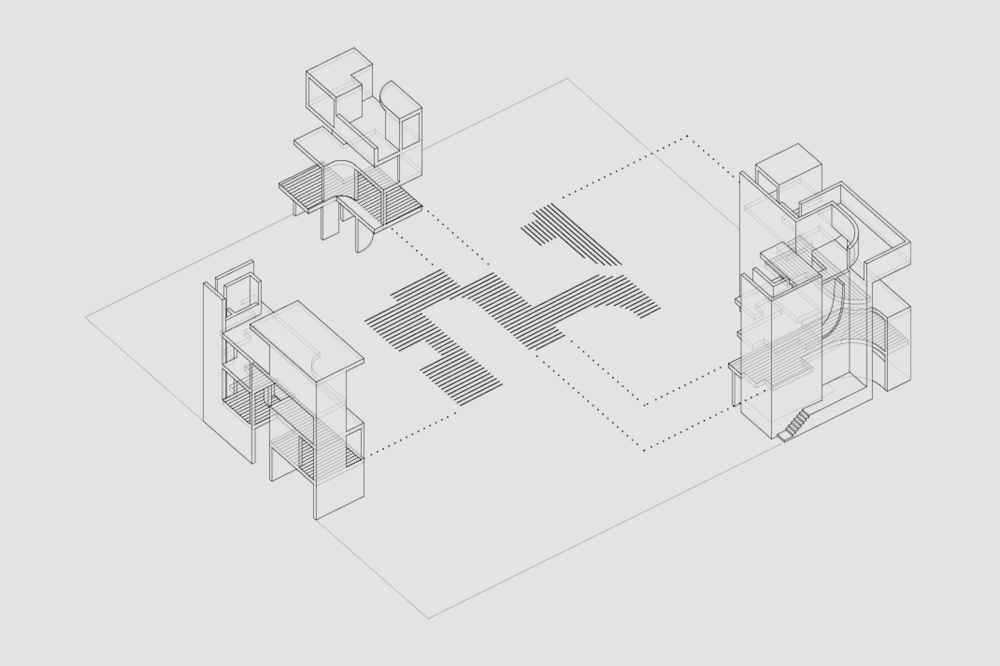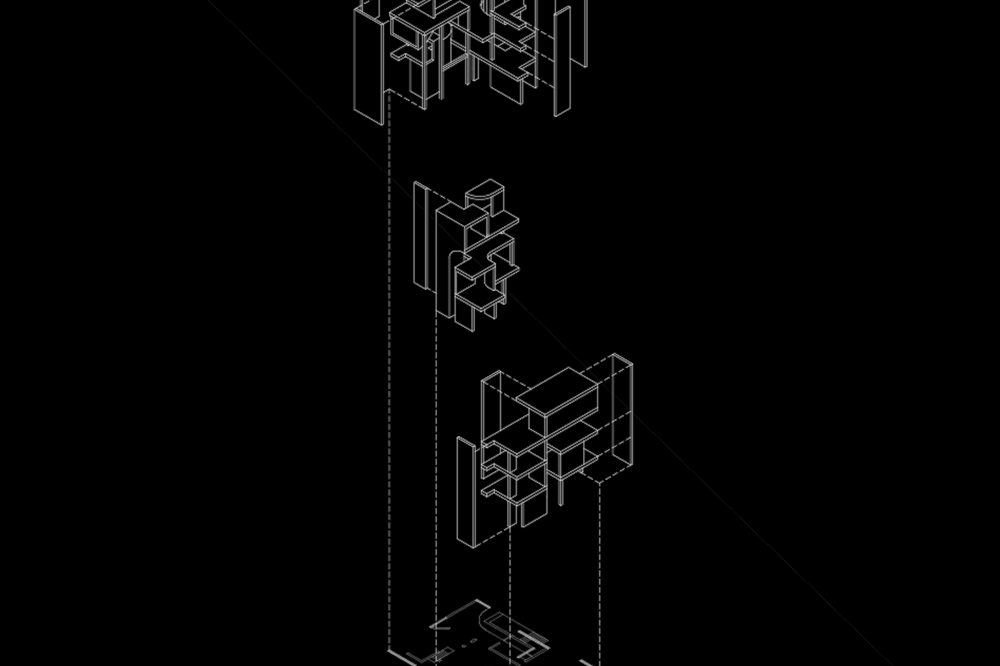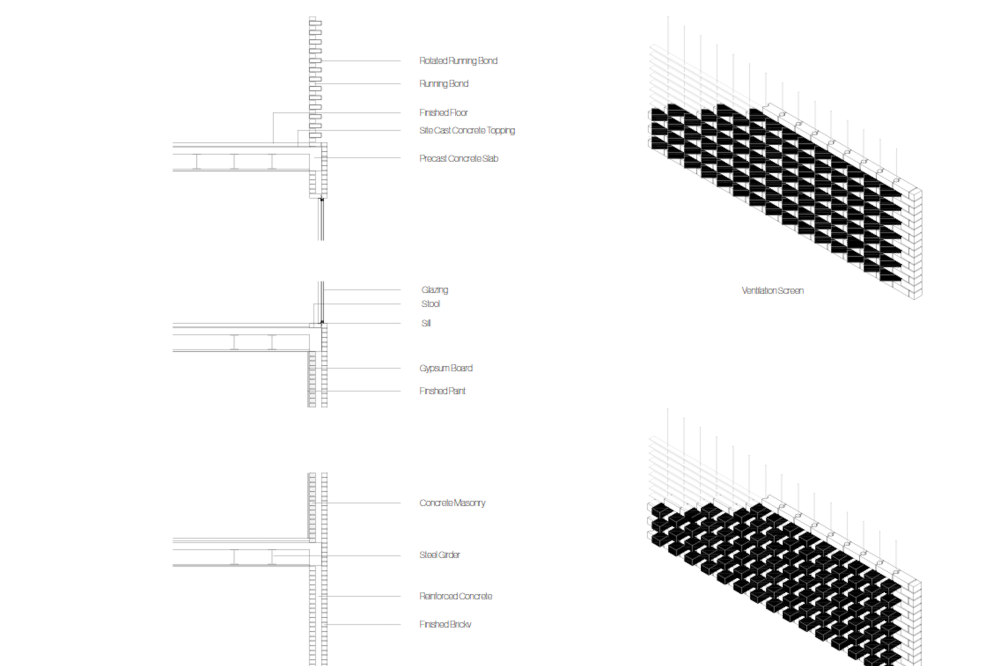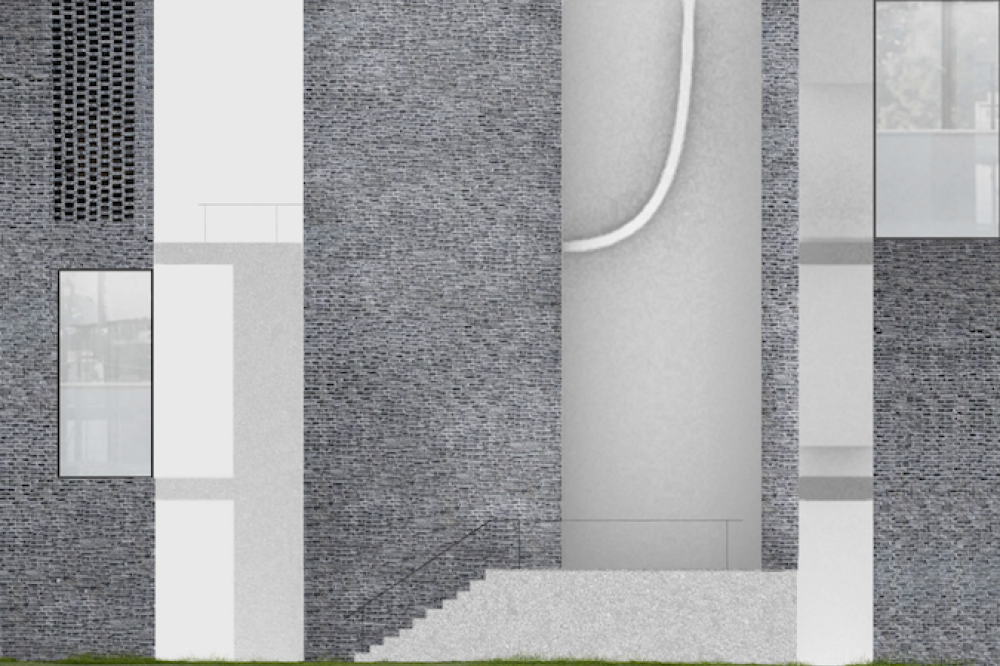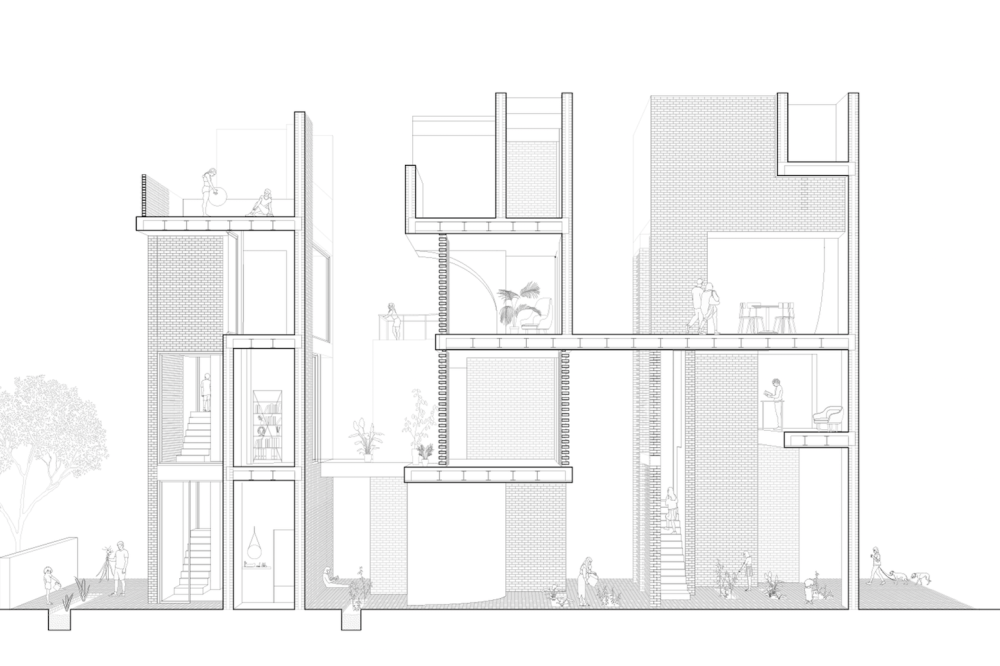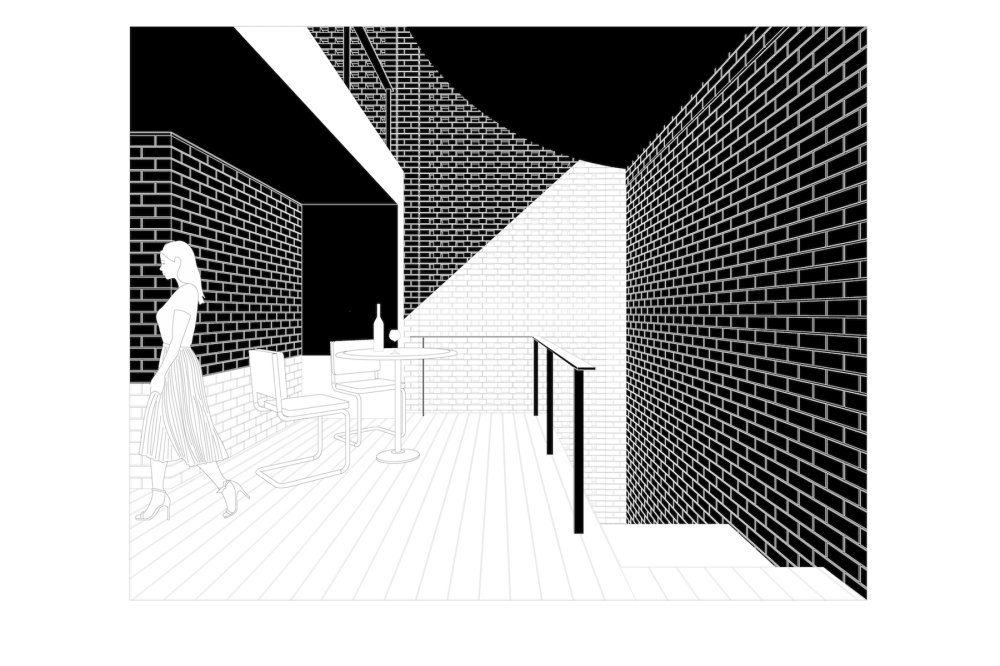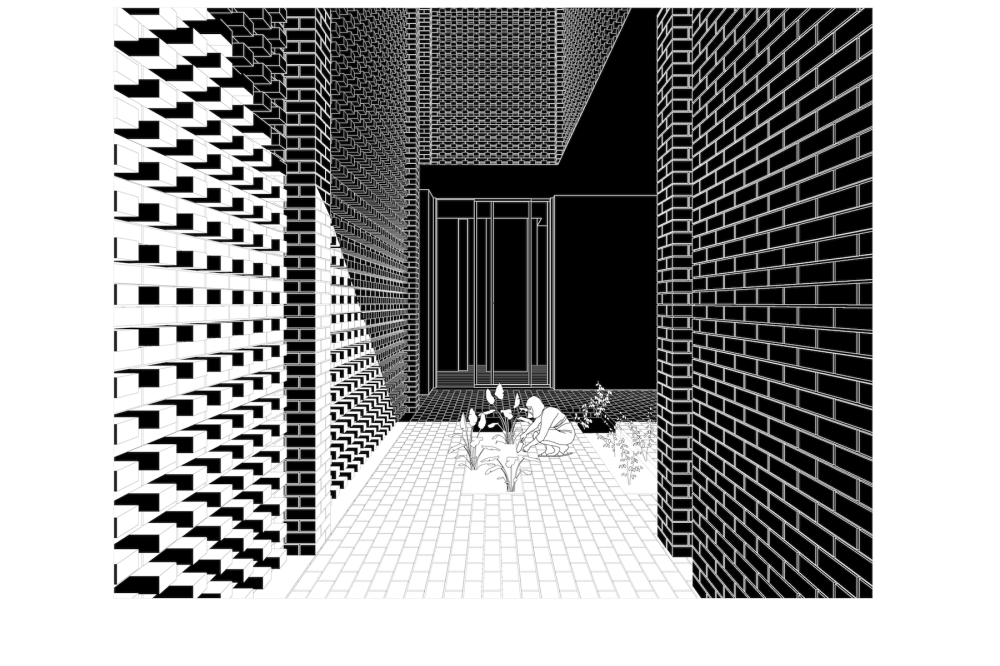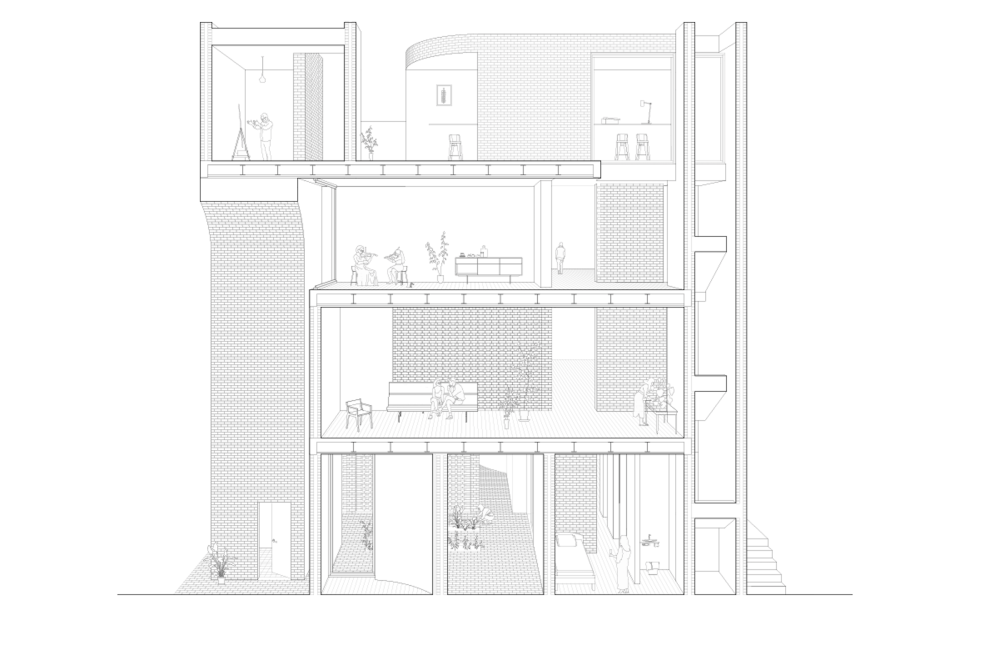This project asked to design a building that hosts three residential units. The reimagining of domestic space through a reconceptualization of comfort challenges our preconceptions when addressing the design of a house. This way of operating puts into question issues of standardization, social conventions, and preexisting notions of what a comfortable dwelling is.
With the design focus placed on the individual, a couple living together or a small family: Do public spaces need to be minimized in order to maximize privacy and, ultimately create comfort? In this project, shared spaces are maximized to create the availability for public interaction. By focusing on the connection with each unit, an atmosphere is created where social interaction is a choice. Therefore,
comfort can be described as the freedom of the individual to seek out privacy when needed. Discomfort can be described as the confinement within a space and the inability to have forced public interactions.
The qualities and role of this housing unit include a public nursery open to the surrounding neighborhood, a middle floor that is shared between all three units, and brick screens that explore visual and thermal comfort. These design decisions were carefully considered to create distinct relationships each unit has with its surrounding
Spring 2020 Design Excellence Award Winner
Stefan Brits
Vertical Studio
Instructor: Piergianna Mazzocca


