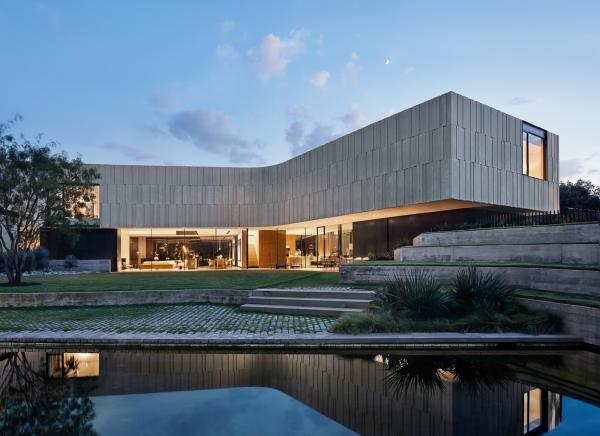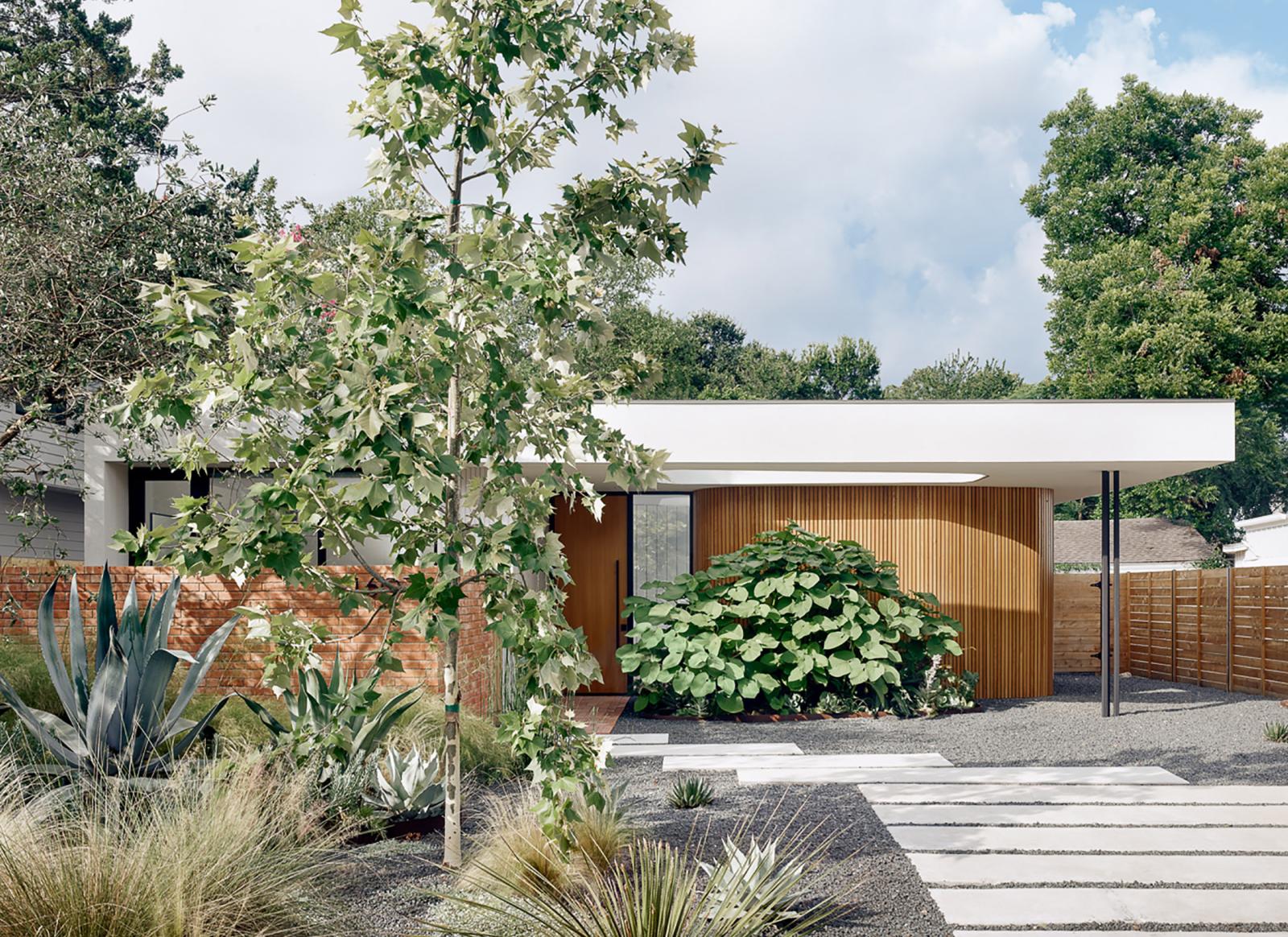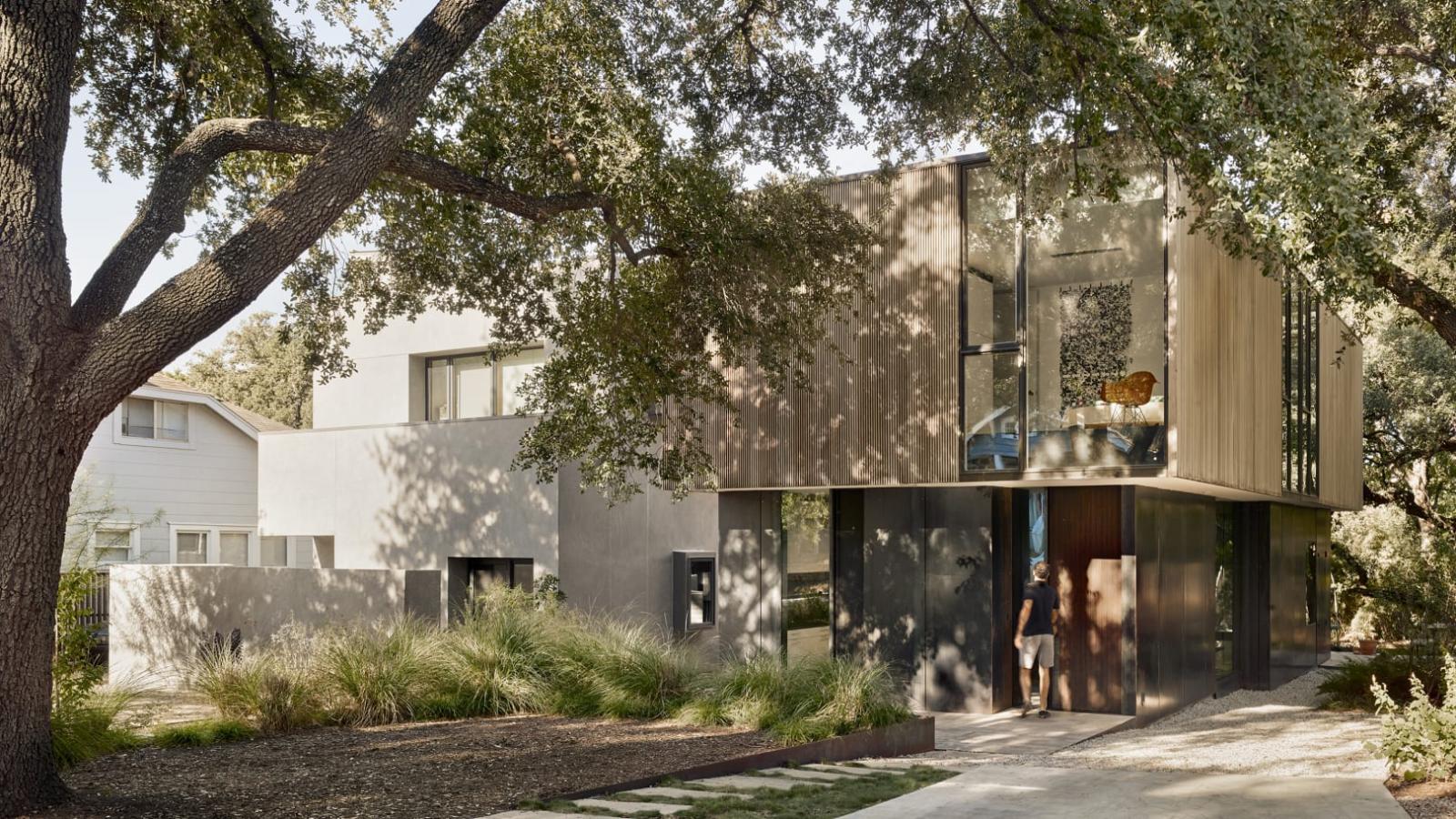Alterstudio Projects Recognized with AIA Housing Awards

Three homes completed by Professor Kevin Alter’s professional practice Alterstudio Architecture have been recognized with one of the highest national awards a house can receive, the American Institute of Architecture’s Housing Awards. Only 14 projects received this honor across four categories this year, and Alterstudio took home three! Presented by the AIA Housing and Community Development Knowledge Community, AIA’s Housing Awards emphasize the importance of good housing as a necessity of life, a sanctuary for the human spirit, and a valuable national resource.
Since 2002, Alterstudio has specialized in precise and creative buildings, landscapes, and interiors that sensitively respond to their environment and ecologies of place. Partner Kevin Alter has taught at the School of Architecture since 1991, and partners Ernesto Cragnolinio (B. Arch ’97) and Tim Whitehill (B. Arch ’02) both received their degrees from the school. Others at the firm who graduated from the School of Architecture include: Raymond Castro (B.Arch), Jim Chen (M. Arch), Mabel Loh (M. Arch), Will Powell (B. Arch), Daniel Shumaker (M. Arch), Matt Slusarek (M. Arch), and Elizabeth Sydnor (M. Arch). Current B. Arch students Olivia Holder and Amy Vaughn are interns.
Short descriptions of Alterstudio’s award-winning projects can be found below, with more information available at the links.
Highland Park Residence
Standing as a counter-proposal to the contemporary Tudor mansions and French chateaus that dominate Dallas’ Highland Park neighborhood, this project eschews exterior grandeur for an extraordinary interior environment. The central concept of the home was to provide a compelling setting for an active family with three young children and a significant collection of contemporary art.
Jury Comments: This is a beautifully done house. Elegant, bold, and stately in a refreshing way, bringing together two programs in a seamless way. The design feels livable and intimate despite its size, and the landscape defies the overworked pretensions of its context.
Pemberton Residence
In contrast to immodest new homes and significant additions to existing dwellings that have altered many of central Austin’s neighborhoods, the single-family Pemberton Residence revels in its dynamic interior world. Nestled between the gables of its neighboring houses, the residence, built for empty nesters interested in trading unoccupied bedrooms for proximity to Austin’s bustling nightlife, draws inspiration from Joseph Eichler’s noted Northern California homes. Much less expensive to build than the typical construction surrounding it, the home is an enigmatic presence containing a delightful interior that waits to be discovered.
Jury Comments: The design does so many things well for sustainability, community, client, and formal composition. The design is a fresh reconsideration of the Mid-Century case study houses and should be commended for its compact form, economy, and modest but elegant composition.
West Campus Residence
Completed in collaboration with Mell Lawrence Architects.
After leaving a cherished modernist residence they called home for more than a decade, the architects and owners of this project purchased a student rental on an unusual 80-foot-wide lot. While it accommodates their growing family, which includes a set of twins, this home also offers a compact and efficient space that is tuned to its natural surroundings.
Jury Comments: This project is a refreshing departure from most over-scaled homes in this category. It is a model for living comfortably with less while still championing quality and elegance.



