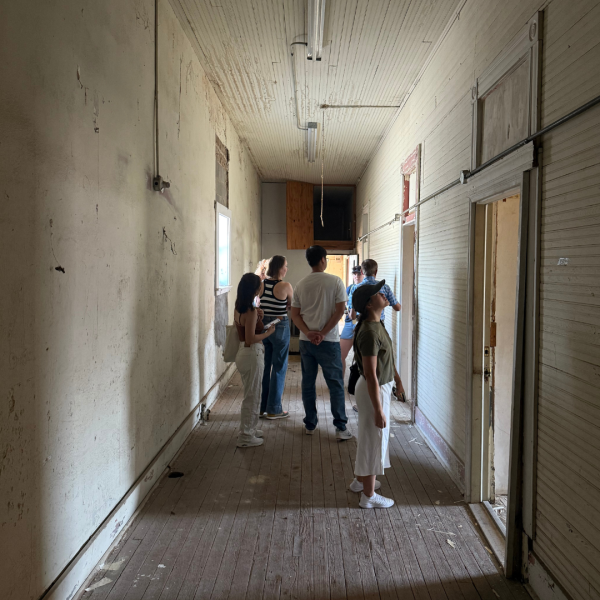Future Pasts: Adaptive Systems and Stories

As trends come and go faster than ever, it’s crucial to examine how we approach lasting value. One way to do that is by embracing and thinking critically about adaptive reuse.
Adaptive reuse, the practice of repurposing existing buildings for new uses, offers a powerful lens to examine how architecture can respond to both place and time. In October, lecturer Ashley Heeren and her Advanced Design Studio students traveled to east Waco to explore adaptive reuse, not just as a design strategy, but as a way of thinking about cities, their cultural history and their future.
Heeren describes this in her studio’s syllabus, which states cities are layered environments, where a wide range of spaces and programs are engaged by an even wider range of constituents every day. From infrastructure to interior, buildings mirror this complexity: they support a diversity of users, climates, functions and histories. The most resilient buildings and cities (and people) are those that can accommodate difference, by learning from and adapting to change, rather than resisting it.
“People want to feel connected to places that are real—places with depth, history, and the capacity to evolve. Through adaptive reuse, we’re exploring how architecture can foster that sense of connection, not only between people and buildings, but also between past and future. It’s about designing with what already exists, and in doing so, creating frameworks for communities to grow together,” said Heeren.
To explore these themes outside of the studio, students traveled to east Waco. This area of Central Texas has a rich stock of underutilized buildings and its emerging identity as a city on the rise made it an ideal site for analysis. The trip kicked off near the area’s downtown with visits to local businesses. Students crossed the suspension bridge on the Brazos River to make their way to their project site, observing the historical and cultural context. Ann Theriot, Associate Professor of Interior Design at Baylor University, and a resident of the east Waco community site, led students on a walking tour of the neighborhood, offering insight on how the landscape of the area has evolved over the past decade. Students toured other parts of Waco with city staff and met with local business owners on Elm Avenue to better understand their experiences and visions for the future.
Ben Carnahan (BSID ’26) reflected on his time in Waco. “During our studio trip, my peers and I gained a deeper understanding of how East Waco residents view development in their neighborhood. Hearing local stories firsthand gave us a clearer sense of the community’s needs and aspirations for revitalizing what was once a thriving avenue of the city."
The studio is structured around four phases. The first phase explores how different aspects of heritage have evolved over time, examining the forces and drivers behind these changes. The second phase challenges the designers to think generatively rather that reactively, by encouraging a forward-thinking mindset to imagine and shape the future. The third phase includes the trip to Waco to conduct the street-level analysis. For the final phase, students consolidate their work to showcase their approaches to reuse.

