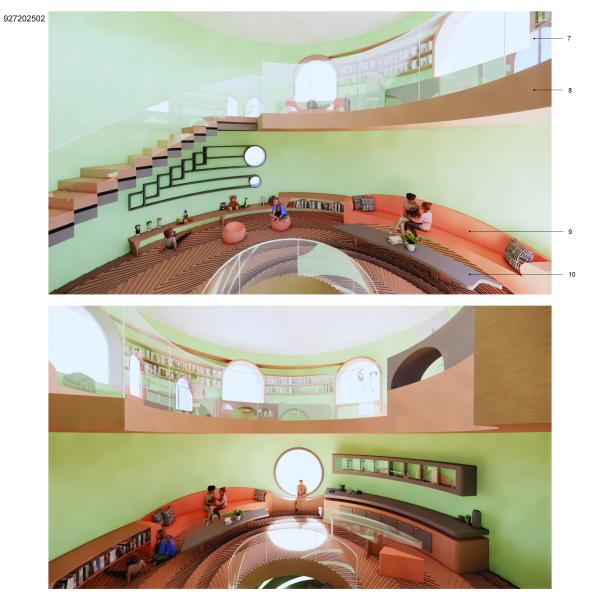Students Recognized in SHELTER Design Competition

This spring, second-year students in Nerea Feliz’s Interior Design Studio IV, “Dwelling on Nature,” investigated how our ever-evolving relationship to nature and natural forces can influence interior space and interior organizations. As part of the course, students participated in arch out loud’s “SHELTER: Design Within a Hurricane Shell” competition, which challenged participants to design the hurricane resilient home of the future within a prefabricated structural shell. At a time when the COVID-19 pandemic has profoundly affected how we live and perceive our homes, the competition’s call for design proposals also invited students to think about how domestic design is affected by several important factors. These include urban density, financial burdens of traditional homeownership, new flexibility in location, and the sudden need for the domestic environment to accommodate public programs like work, education, and care-taking.
Seven of Feliz’s interior design students took home Honorable Mentions in the competition. Read on for short descriptions of the student’s recognized projects, and click here for more detailed project descriptions and the full competition results.
Autumn Shaddock and Jade Jordan, Chambers of Visibility – Vertical Home Honorable Mention
This multi-level residence caters to the needs of parents who are working remotely. During the pandemic, many children could not attend in-person school or daycare, which means that many parents had to monitor and care for their children throughout the working hours. This need for visibility is the basis of our design, allowing parents to work while also watching their children. In response to hurricane relief, we made specific and cautious design choices to ensure that a family can stay together both comfortably and safely. We focused on materiality to decrease the risks of damage that could occur from repeated flooding, strong storms, and hurricanes.
Sophia Tzu-Shiuan Lin and Lila Williams, The Living Labyrinth – Extended Home Honorable Mention
This home is designed for a couple working remotely. The pandemic has made us aware of the value of our relationship with nature and the benefits of slowing down. Confined in our homes, isolated, and with limited mobility, we have come to appreciate the important role that a domestic environment plays in our life. What if the design of a home acted as a device helping us to relax, slow down, and promote a more autonomous and sustainable way of living? Inspired by the Labyrinth of the Chartres Cathedral, our home incorporates a labyrinth-like layout that invites inhabitants to drift around the house, work surrounded by the smell of flowers, stop to water the plants, or collect some vegetables. The Living Labyrinth reminds us that life is all about the journey and not the destination.
Benyin Luo, Time Machine – Director’s Choice Honorable Mention
Time Machine is designed to solve the issues faced by people who work in a different time zone than their home city. With the pandemic, remote working has accelerated globalization and more people are willing to work for international companies in a global team. My research has shown it is possible to develop a sleep routine that differs from the local time zone while allowing the body to be well-rested for a productive day. The proposed design concept focuses on providing a comfortable environment that accommodates disruptions in normal sleep routines by incorporating bright light therapy and soundproofing materials to create such an environment.
Leanna Grau and Caroline St. Clergy, The Spectrum – Director’s Choice Honorable Mention
The Spectrum is designed to be listed on Airbnb as a unique stay for those who want to vacation near the coast with the ability to work remotely. The structure, formed from the extended home shell, creates two distinct areas that contain a living portion and a fully equipped private spa. Both spaces contrast in theory and design, allowing inhabitants to explore the spectrum of form and purpose. To be suitable for hurricanes, this home allows water to flow through it in case of unavoidable flooding. This is accomplished via an open screen in the spa portion of the home, and through paneled windows that can be completely open to let water in, thus resulting in the removal of water pressure from the outside of the home. Materials and furnishings were also chosen based on their ability to withstand water damage, while also considering ease of clean-up and durability.

