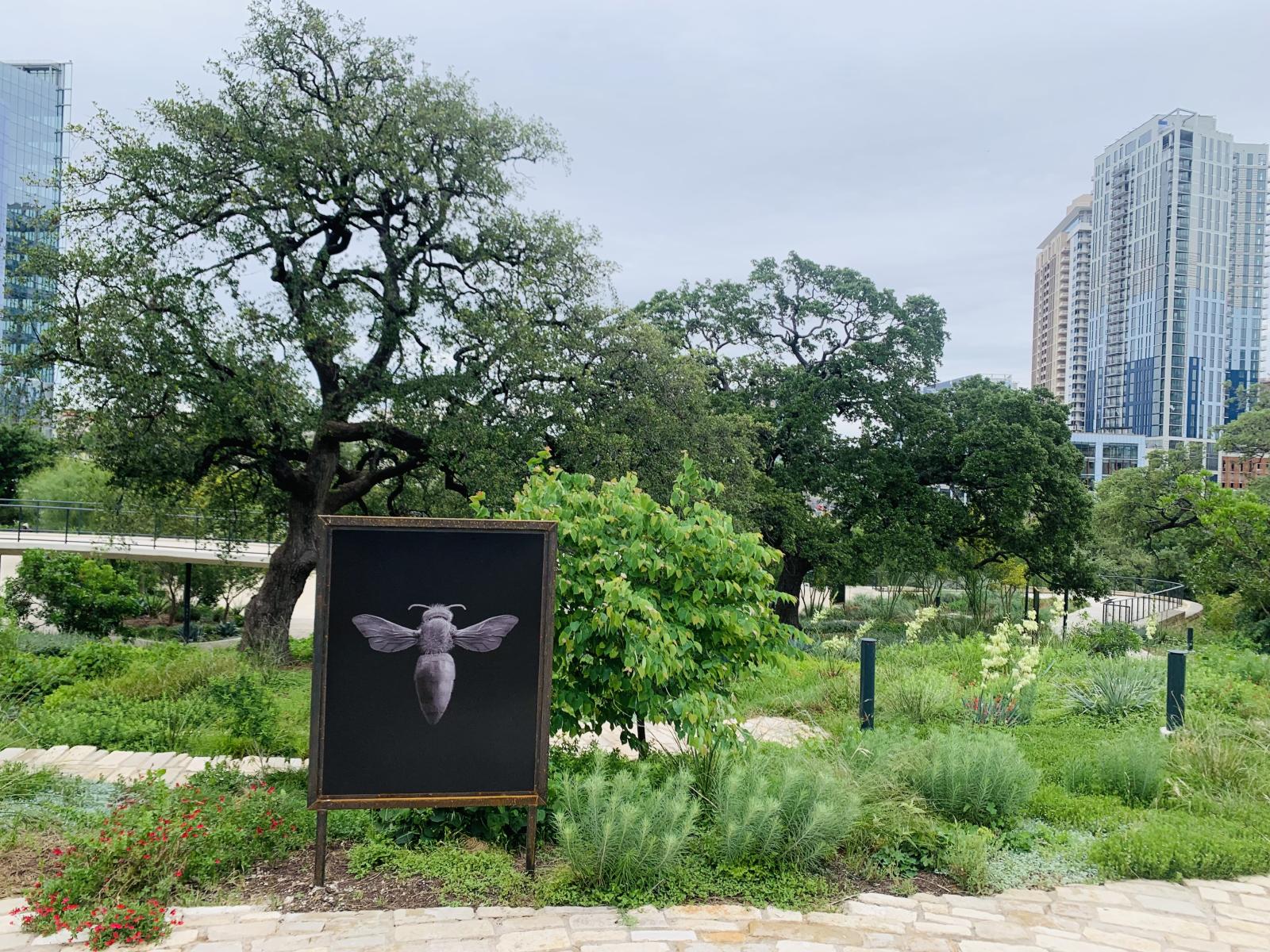MLA Candidate Samantha Hodge Completes Waterloo Park Landscape Performance Case Study
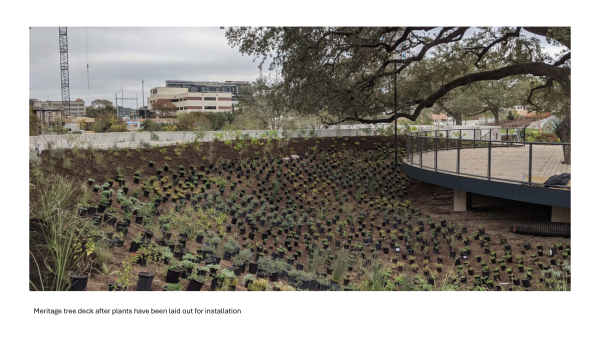
Published through the Landscape Architecture Foundation’s 2024 Case Study Investigation (CSI) program, Master of Landscape Architecture student Samantha Hodge completed the project “Waterloo Park Methods”: a case study measuring the success of design strategies used in Austin’s Waterloo Park. With leadership from Allan Shearer, Professor in the Landscape Architecture program and Associate Dean for Research and Technology at the School of Architecture, CSI matches faculty-student research teams with design practitioners to document the benefits of exemplary high-performing landscape projects. Teams develop methods to quantify environmental, social, and economic benefits and produce Case Study Briefs for LAF’s Landscape Performance Series. The full case study can be found here: https://landscapeperformance.org/case-study-briefs/waterloo-park.
___
Designed by Michael Van Valkenburgh Associates (MVVA) for the City of Austin and the Waterloo Greenway Conservancy, the renovation of Waterloo Park was completed in 2021 as the first phase of the 1.5-mile-long Waterloo Greenway. As Austin’s largest economic investment in parkland in decades, this $24 million park sets a new standard of elegantly embedded water control systems that actively restore Waller Creek’s wetland habitat within 11-acres of family-friendly green space. Every inch of this park is scrupulously planned for long-term environmental and social impact, so it is essential to continuously return to the site to observe the performance of the systems. This is the expressed purpose of the Landscape Architecture Foundation’s Landscape Performance Series Case Study Investigations, which spark unique research collaborations and training programs for faculty, students, and practitioners that develop methods to quantify the benefits of built projects.
Landscape Architecture as a practice is shaped by slow passage of time, so it is often difficult to quantify successes of projects without many years of collected data. Still, the findings of Hodge and Shearer’s study offer concrete analysis of the park’s performance with careful observation of the environmental design and the consequential social and economic effects. When it was time to look critically at the park’s impact, CSI Research Fellow and UTSOA Landscape Professor Allan Shearer invited Samantha Hodge to join in evaluating the successes of the project over the course of 9 months.
An Orlando native who is graduating this semester from the Landscape Architecture program, Graduate Research Assistant Samantha Hodge first visited the Waterloo Park site in 2022 during the “Living Systems Design 1” course taught by Travis Glenn and Michelle Bright. Prompted to focus on plant identification and sketching during the site visit, Hodge was immediately struck by the beauty and range of species throughout the park.
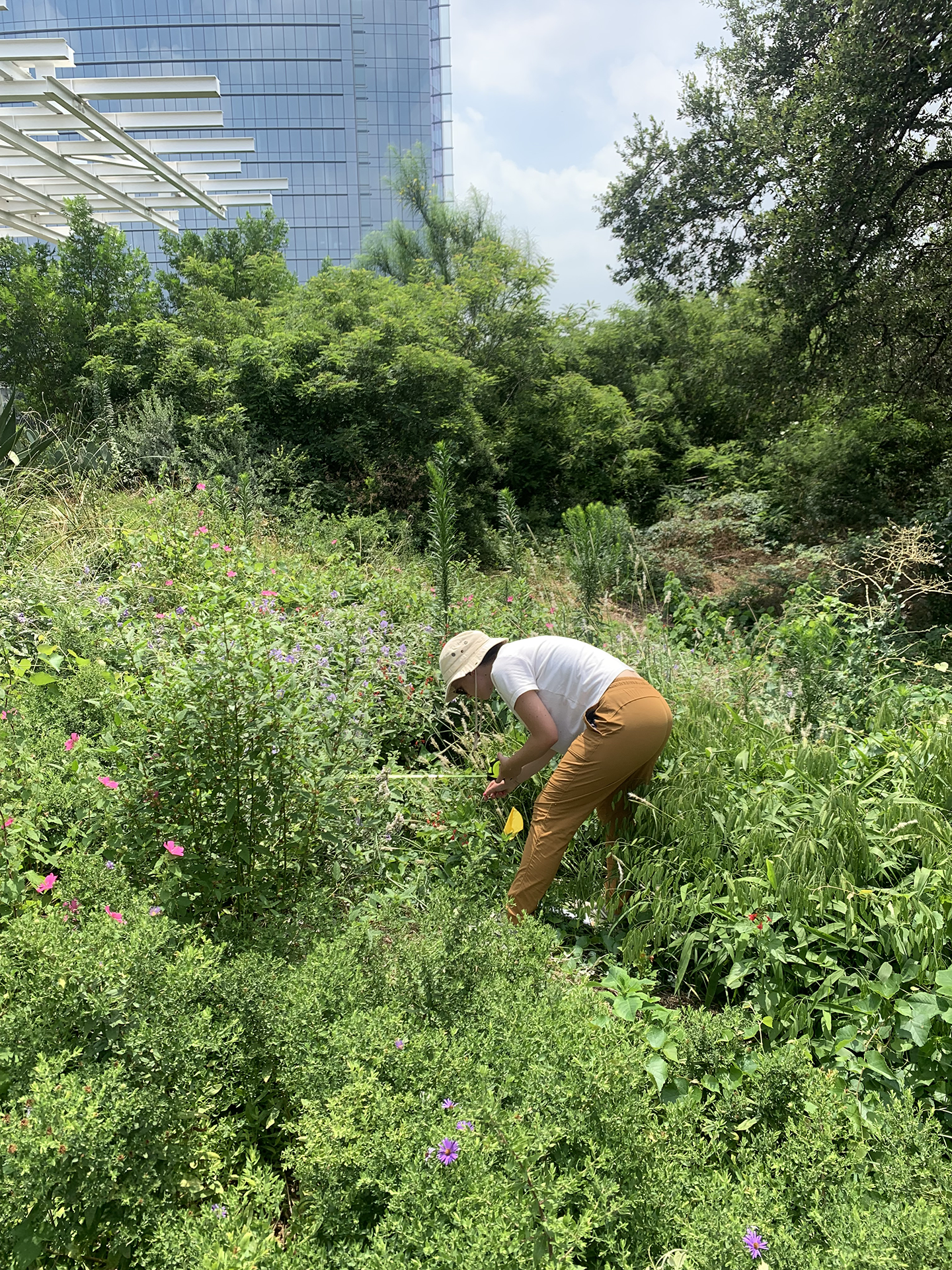
Citing the native meadow planting techniques by renowned landscape designer Piet Oudolf, Hodge is intrigued by this new mode of utilizing densely seeded herbaceous ground layer as a “self-healing mat” that naturally fills gaps and allows the best-suited species to thrive. She insists that the design is “deceivingly simple” with measurable complexity beyond the sheer number of species. To study the quantity and diversity of planting over time, she observed a 1 meter by 1 meter plot to analyze the progress of growth since the park was completed in 2021.
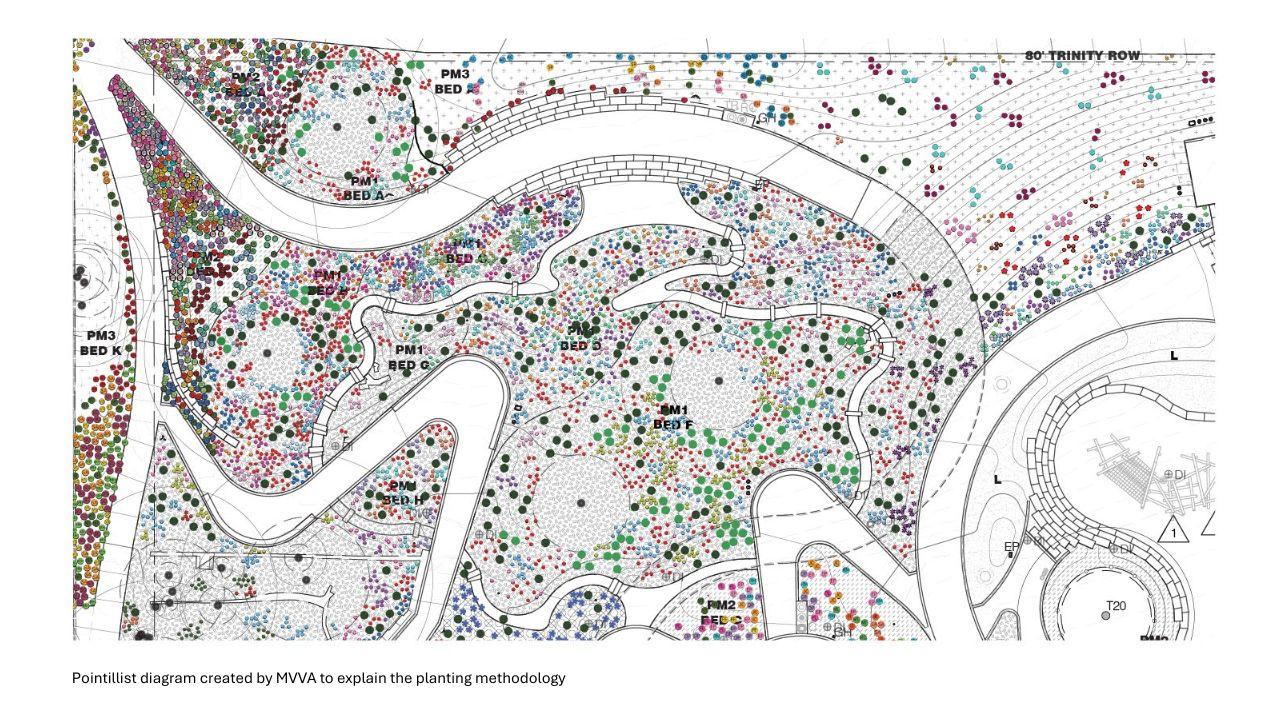
A historically volatile flash flood zone, Waller Creek now safely drains underneath the park through a 5,600 ft long flood control tunnel 70 ft below downtown that feeds into Lady Bird Lake, thereby reducing the 100-year floodplain by 28 acres.
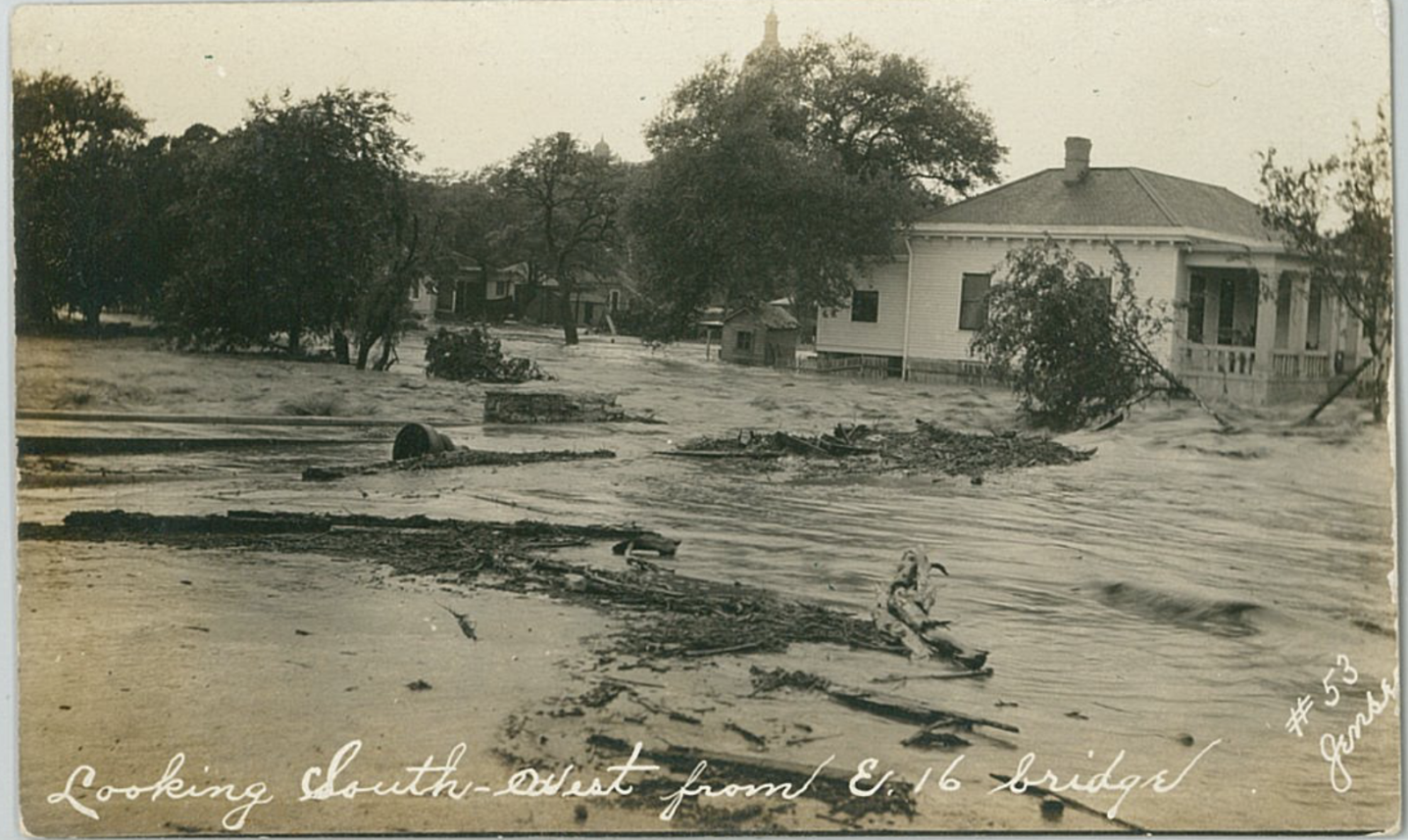
The design carefully conserves and maintains water resources through a variety of engineered mechanisms and thoughtful plantings throughout the site: 80,000 gallons of water are stored in three rain gardens and a massive underground cistern with 61 mature trees intercepting an estimated 4,900 gallons of stormwater runoff.
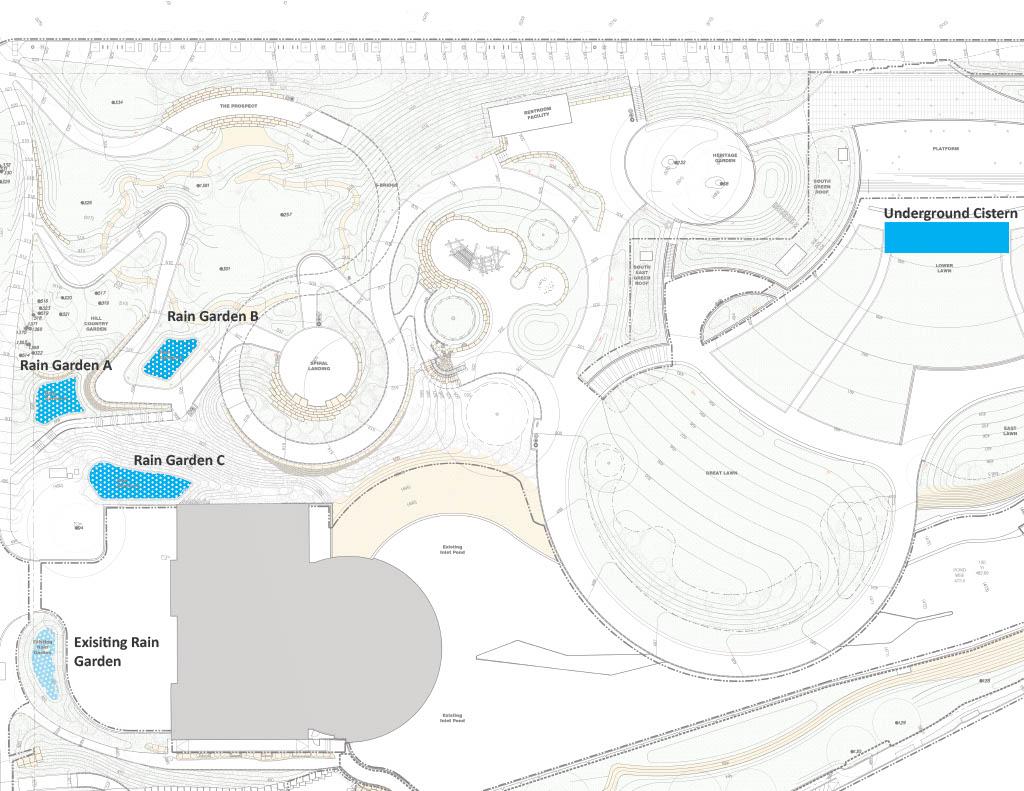
The park’s design offers several unique spaces with habitat-specific designs that offer programming and educational opportunities for all generations to connect with the environment, such as the Hill Country Garden and The Winkler Family Wetland Terrace. Event accommodation was also an important goal of the redesign, featuring the impressive Moody Amphitheater with a 38,000-sf lawn that holds over 5,000 visitors, and a more intimate Leberman Plaza with limestone block seating for 100 people.
When asked what she’d reevaluate in 2035, Hodge is curious how this dense planting approach of the “New Perennial Movement” performs in the long-term and how it affects maintenance costs. Citing a Landsat Normalized Difference Vegetation Index (NDVI) metric that was unfortunately left out of this round of evaluation, Hodge noted that the aerial sensor-measured imaging of vegetation quality and density should be observed alongside future data of Waterloo Park’s planting to see how it impacts performance of the landscape.
Hodge also passionately advocated for the metrics on ADA accessibility in the park design, and how these endeavors can be measured beyond simple sums of square footage of accessible land. Instead, she opted to utilize a traditional architecture method to analyze the active connectivity of spaces: Space Syntax.
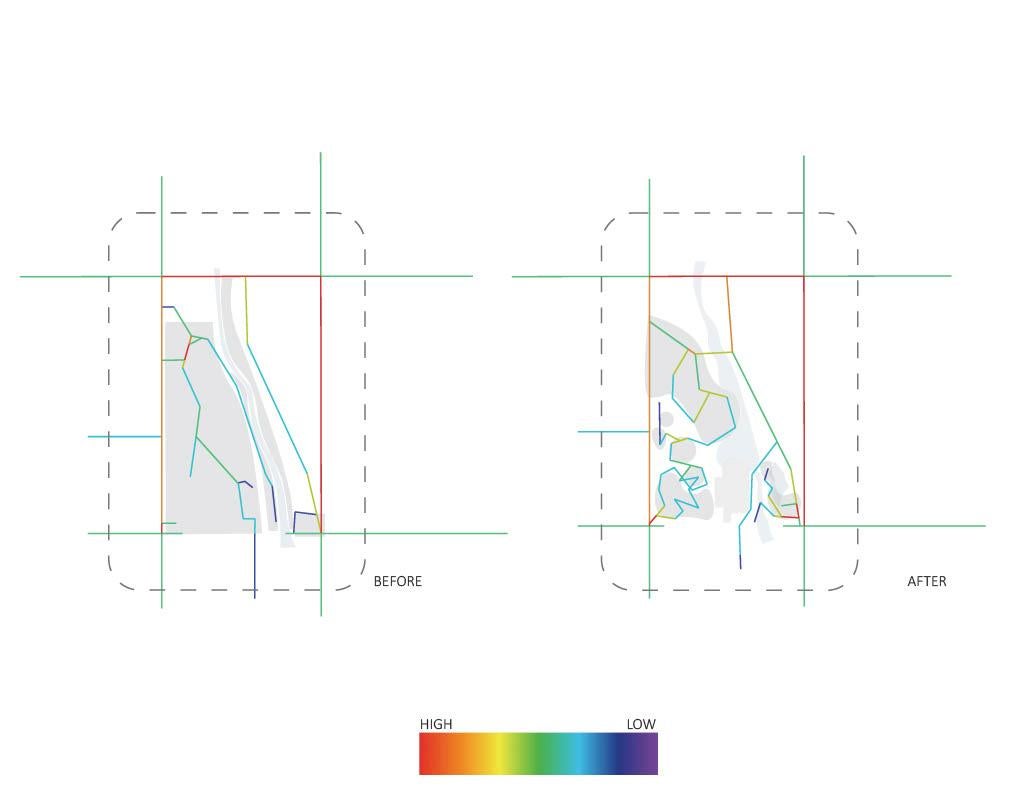
Typically adopted by architects for smaller-scale interior spaces rather than large exterior applications, these Space Syntax studies provide information far beyond calculated area numbers to measure ADA accessibility. Through these exercises, Samantha was then able to more holistically observe the pathways and access points that offered improved mobility options.
This research was by no means a siloed effort—Shearer and Hodge worked closely with Waterloo Greenway Conservancy and MVVA to target assessment based on the client and the design team’s expressed goals.
