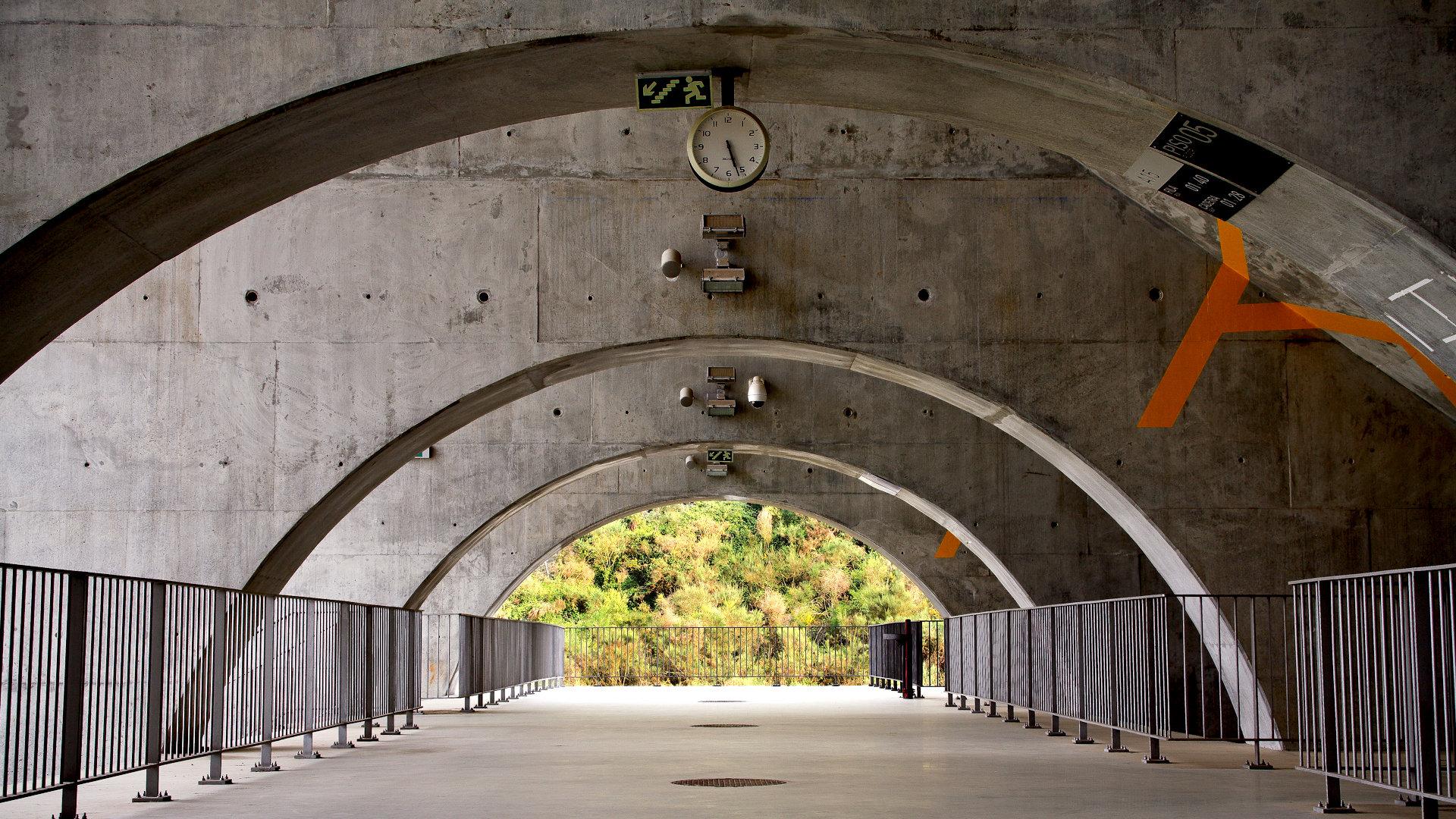
The Materials Lab hosts a screening of Reconversão (Reconversion), a survey of works by Portuguese architect Eduardo Souto de Moura, 2011 winner of the Pritzker Prize. In the words of the Pritzker jury, Souto de Moura’s work “requires an intense encounter not a quick glance…like poetry, it is able to communicate emotionally to those who take the time to listen.” Director Thom Anderson overlays footage of the buildings with insightful narration that flows between the architect’s poetic writings, the words of mentors Alvaro Siza and Aldo Rossi, bits of biography and histori
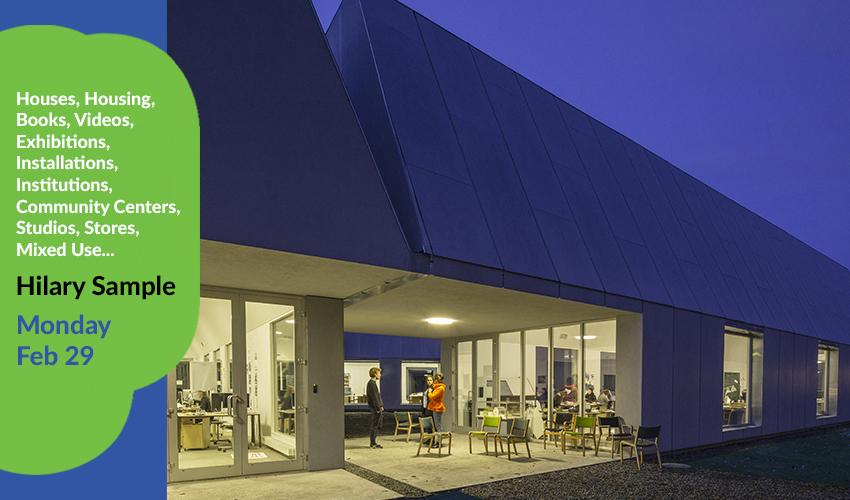
Hilary Sample is an architect and co-founder of MOS with Michael Meredith. She is an associate professor at Columbia University GSAPP.
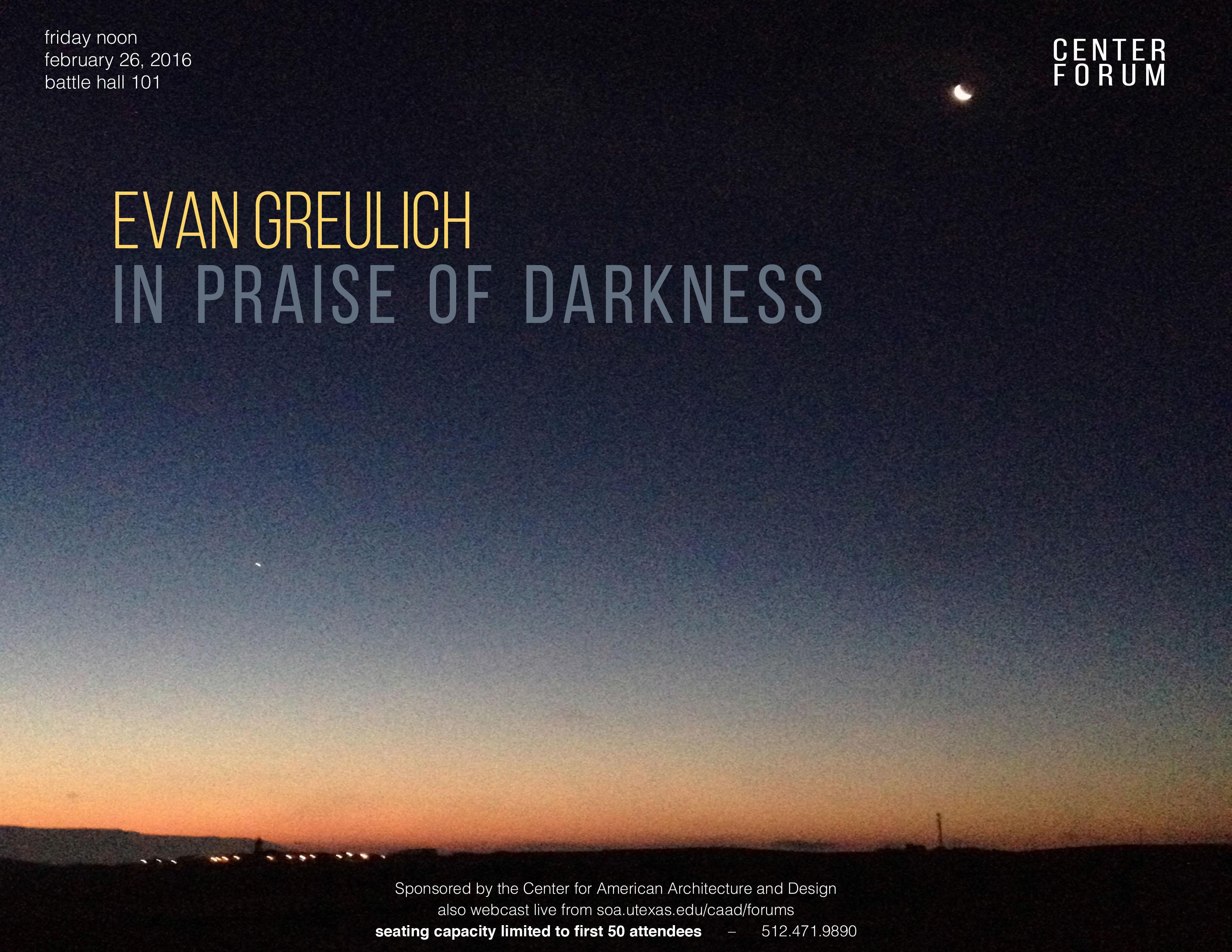
On Friday, February 26, the Center for American Architecture and Design hosted Evan M. Greulich as part of the Friday Lunch Forum series.
Unfortunately, due to technical difficulties, the talk was not recorded.
In the first part of this two-part workshop, Ceramicist Melanie Schopper taught a group of interior design students how to make reproducible clay tiles. Fourteen students attended the workshop where they learned how to hand carve patterns they designed into 4 ½” x 4 ½” clay tiles. Each student had the opportunity to design two tiles and many chose to work outside the traditional square form. Triangles, trapezoids, and hexagons appeared and a few students carved their tile into smaller pieces that would fit back together after firing.
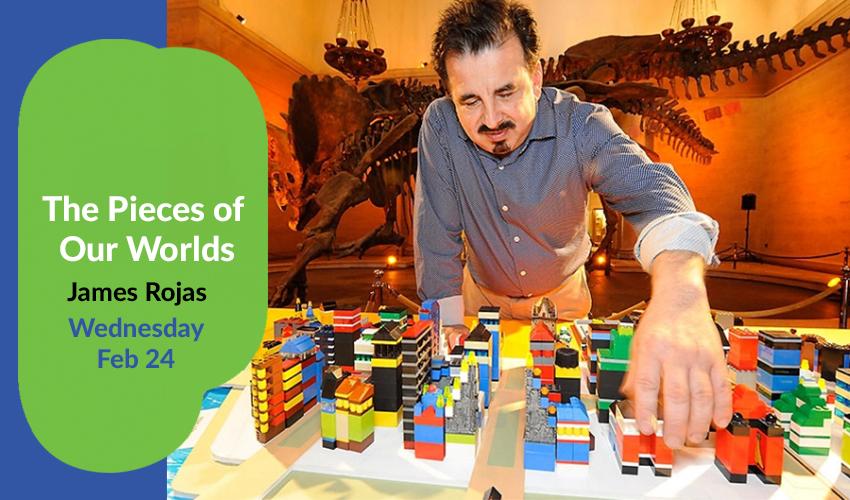
James Rojas is an urban planner, community activist, and artist. He has developed a multidisciplinary, arts-based approach that increases access to the urban planning, and design related fields by improving communication tools and animating community outreach and visioning. Mr. Rojas has become an international expert in public engagement especially collaborating with youth, women and immigrants. He has traveled around the US, Mexico, Canada, Europe, and South America, facilitating over four hundred workshops, and building seventy interactive models.
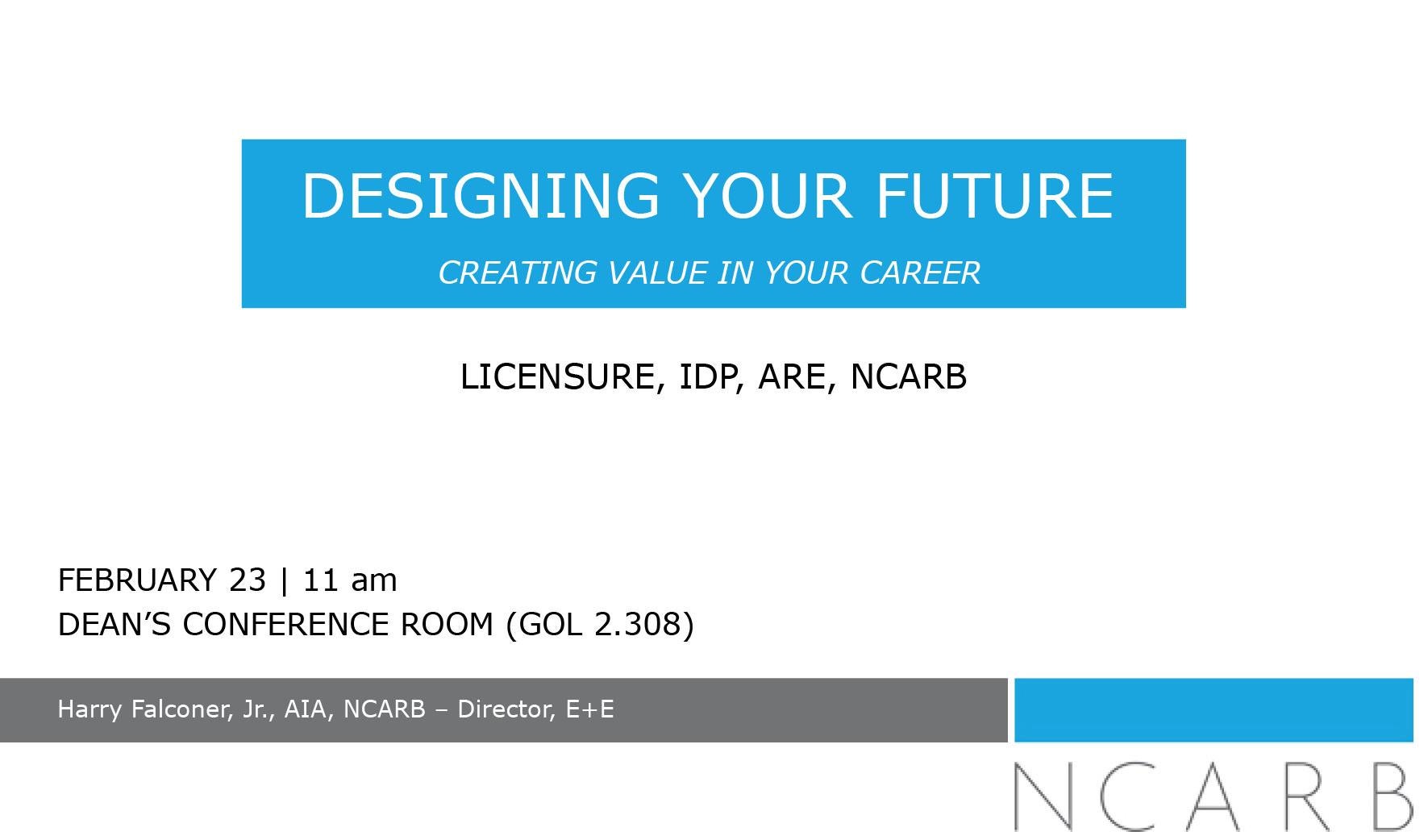
Join NCARB’s director of experience & education, Harry Falconer, and outreach manager, Matthew Friesz, for a presentation about the licensure process for architects. The talk will be held this coming Tuesday, February 23 at 11am in the Dean’s Conference Room (Goldsmith Hall 2.308). Topics will include the Intern Development Program (IDP), Architect Registration Exam (ARE), NCARB Certificate, and more! For those interning, starting PRP, or graduating this summer, this talk provides a timely opportunity to learn more about the IDP & ARE process.

Presented by Shiva Jabarnia, MArch II, Urban Design 2016. Ms. Jabarnia has an undergraduate degree in Architecture from Iran.
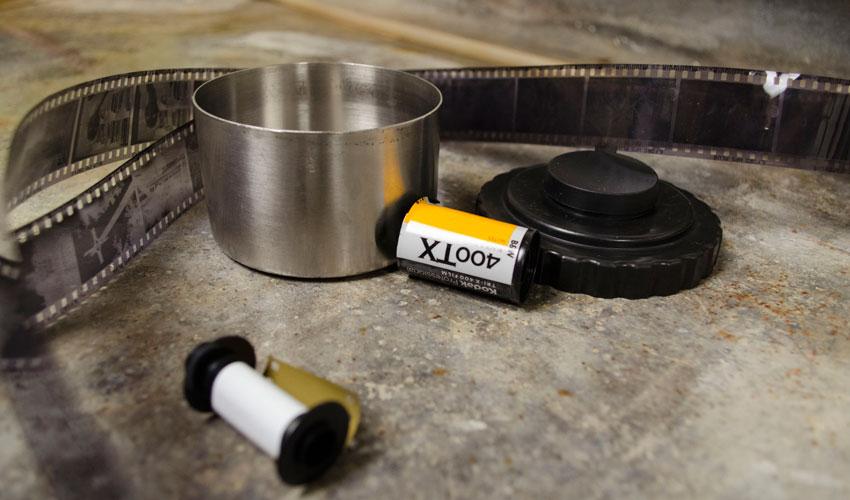
This workshop will be a two-hour hands-on tutorial for students who are interested in learning to process their own 35mm or medium format (120mm) black-and-white film in the UTSOA's Darkroom. Students will learn techniques to load the film onto reels and develop film with black-and-white chemistry. Various film speeds and developing times will be covered. Students will learn how to wash and dry film and the proper techniques to preserve negatives.
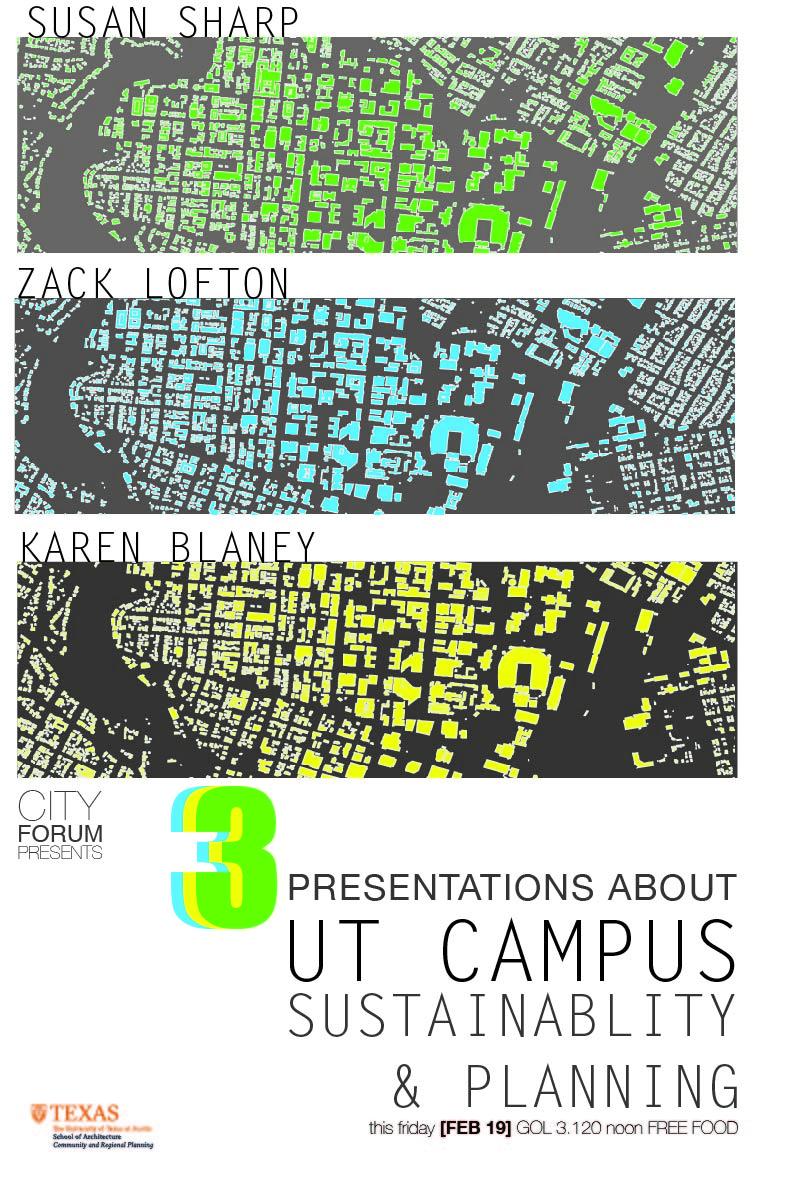
This week we will have 3 speakers talking about different aspects of UT Campus Sustainability and Planning:

