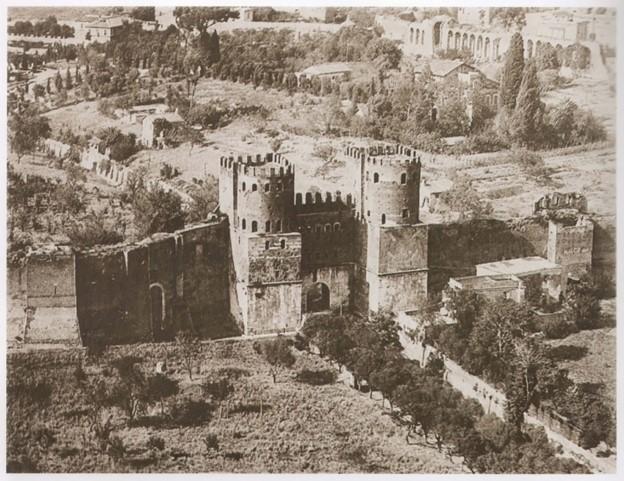LAR 342R / LAR 388 Seminar
Tues 2:00 – 5:00pm, SUT 3.216
Open to all LAR students
Mirka Benes: mirkabenes@utexas.edu
Rome was indeed not built in a day, but is a city of layerings and hybrid structures and landscapes across more than 2,000 years. A great part of Rome’s delight and meaning for residents and fascination for visitors lies in its many dualities: past and present, urban and rural, building and ruination, spoliation and reuse, etc. This seminar focuses on the intertwined physical and social histories of the city of Rome from antiquity to today, as seen through the specific lens of “hybrid landscapes.” By “landscapes,” I mean the physical setting of Rome over time, its geological structure, its buildings and ruins, its urban design, and its landscapes and gardens. By “hybrid,” I mean the intersection, mingling, and fusion of urban and landscape, architecture and garden, architecture and urban form, ruins and new construction, and the social and the physical, among others. While my other seminar, “Hybridity in Landscape/Architecture,” addresses the issue of hybridity globally and thematically, this seminar on Rome focuses on one place over time. Because the city is so rich across time and the material so vast, we will focus on selected sites, periods, and themes from the macro-scale of urban piazzas and large buildings to the micro-scale of the incrustation of ornament on architecture over time and the small plots of urban agriculture that characterized Rome’s landscapes and the city over centuries.
Whereas the first half of the course will focus on urban and architectural situations of Rome, the second half will treat its peri-urban agricultural belt in relation to the city, landscapes and gardens, villas and parks, with special attention to vernacular kitchen-gardens, vineyards, and agrarian landscapes, Rome’s “urban agriculture.”

