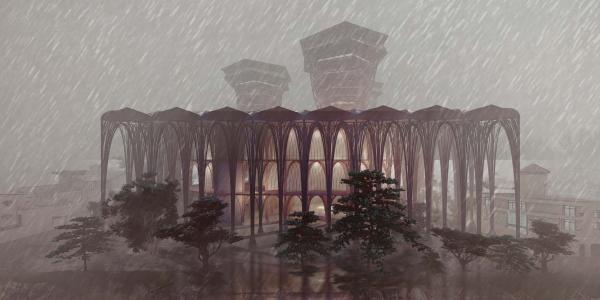Students Win International UNI Competition “Reclaiming Modernity: Celebrating Geoffrey Bawa”

Three students in Professor David Heymann’s Fall 2020 Advanced Design Studio were awarded top honors in the international UNI Competition “Reclaiming Modernity: Celebrating Geoffrey Bawa.” In honor of the 100th anniversary of Geoffrey Bawa’s birth, the competition asked students to scale Bawa’s framework and the principles of Tropical Modernism for modern typologies and the design of an educational facility in Sri Lanka's capital city, Colombo. The award-winning project, designed by Sydney Lohkamp, Ananya Manian, and Gabrielle Mauldin, was recognized for its excellence in presentation, quality of thought, and final design output.
Within Heymann’s studio, “Hot, Humid, and Absolute – A School in Sri Lanka,” students ended up rejecting many aspects of Tropical Modernism because of its associations with modernism’s own legacy of colonialism. Instead, the studio took as their point of departure the interface between possible responses to environmental conditions, the dilemma of sustainable technologies and materials, the question of the role of the individual in public space (and the status of public space in the urbanizing city), and the nature of architecture in relationship to educational spaces.
In their award-winning project, “Wind Conduit – Reclaiming Modernity,” Lohkamp, Manian, and Mauldin designed a building that addresses the effects of colonialism in Sri Lanka and carefully considers the community and context of the site in Colombo. The organization of the “Wind Conduit” consists of three parts: a multi-tiered base for flooding and circulation; a mat infill of program and modules; and a roof that not only utilizes wind conduits but also creates a civic presence for the city as a whole. The base and wind conduits reach through the modules to perform passive cooling, while the modules serve as an adaptive structural framework. The building’s base also remains accessible to and a part of the public realm, while the upper floors are more private and geared towards education.
To offset the climate crisis, the team designed the building for a net positive environmental impact, and their primary material choices include bamboo – which is native to Sri Lanka, easily-grown and replenished – and eco-bricks made from plastic water bottles and waste. The openness of the upper floor plan also creates a flexible environment for additional programmatic needs and allows the building to evolve with the growing city, and addresses the impact of the area’s seasonal monsoons.
For more information about Lohkamp, Manian, and Mauldin’s award-winning project, visit the project profile on the UNI Competition website, and check out the other recognized work from Heymann’s studio below:
Editor’s Choice Awards:
- “Reclaiming Modernity (Performing Arts School)”: by Brandon Raettig and Youssef Shabo
- “A 21st Century School”: Fatima Betts, Danielle Eke, and Andy Garden
- “Reclaiming Modernity: Culinary School”: Michael Azterbaum, Amaya D’Souza, Nelly Garcia
Shortlisted:
- “The Colombo Institute of Technology”: John Coleman and James Hardt
