Architecture is a Team Sport
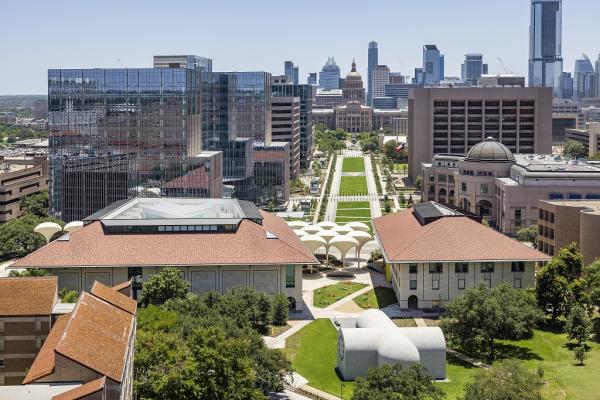
Several years ago, I wrote an article for the Japanese journal a+u as the introduction to a full issue they devoted to the design of the Kimbell Art Museum, credited to Louis Kahn. Kahn’s seminal and influential role in this iconic project is indisputable, but the article I wrote emphasized the many other people whose design contributions were surprisingly powerful in making this building into one of the most admired architectural works of the twentieth century. The point of the article was that the design of architectural projects—except for the most tiny and simple ones—are a team sport involving many minds, many talents, and close collaboration.
It seems somehow deceptive and diminishing to credit our works to a single architect or even a single firm. We need to be honest about how incredibly complex and demanding the design of a significant project is, and how many different capabilities and perspectives are required in the creation of a sophisticated work of architecture or urban design.
This essay further demonstrates this point through a brief account of the design process of a very large and complicated project where I was involved over much of the last decade: the Capitol Complex project in downtown Austin. Our firm, Page, was fortunate to be a part of the project from its earliest days. I personally played the role of senior principal and had the opportunity to witness the whole, rich design effort from conception to completion. I welcome this opportunity to describe the kind of highly collaborative design methodology that is essential in consequential urban projects like this one—a methodology that involves dozens of designers and hundreds of voices inspiring and shaping the final product.
Design work on the Capitol Complex project for the State of Texas began with a solicitation for professional services to create a master plan for the roughly forty blocks of mostly contiguous downtown real estate owned by the State in the center of Austin (most of the land between Eleventh Street on the south, Lavaca Street on the west, Martin Luther King Jr. Boulevard on the north, and Trinity Street on the east). That effort became the 2016 Texas Capitol Complex Master Plan—the seminal document for the redevelopment of a large portion of that valuable asset.
Focused on the monumental State Capitol Building completed in 1888, the State’s land had been acquired piecemeal over more than a century. There had been previous master plans, including the truly scary 1956 Capitol Area Master Plan that proposed fourteen virtually identical office slabs marching like soldiers along Congress Avenue from the Capitol Building to what is now Martin Luther King Jr. Boulevard, and the much more benign 1989 Texas Capitol Preservation and Extension Master Plan proposed as part of the underground expansion of the Capitol Building completed around that time. No real master planning had been done in the nearly thirty years that followed.
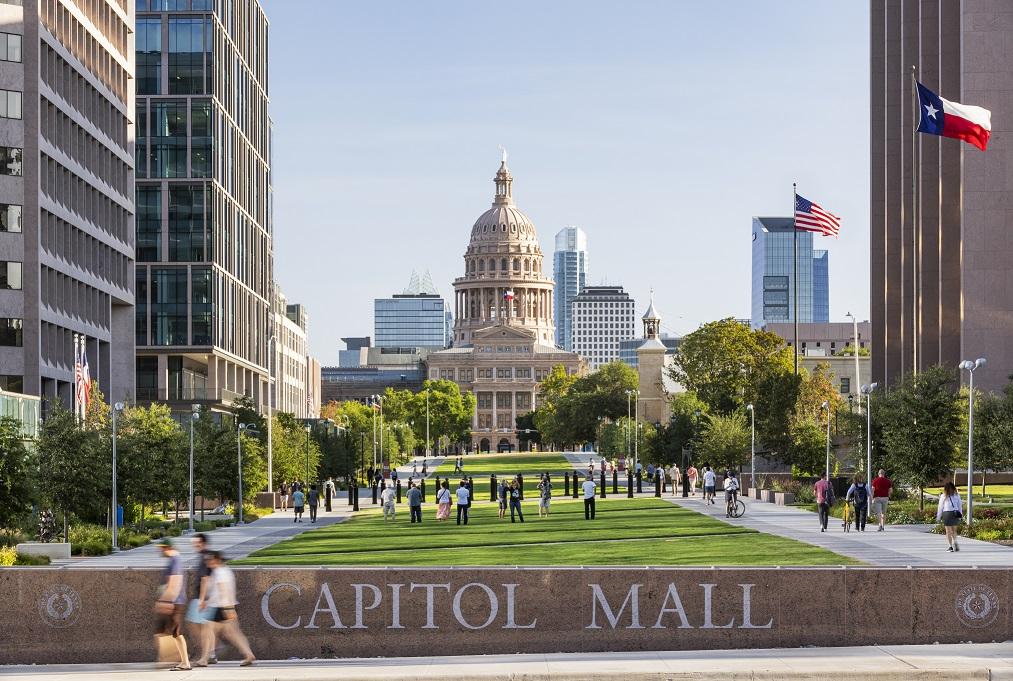
The project manager for the Page team during this master planning phase was Jonathan Sylvie, who was ideally suited to manage this kind of hydra-headed project. He is an engineer by training with a Ph.D. and a long career of building challenging projects for complicated clients. Jon was an essential design force on the project since effective process management has a massive impact on what kind of input is gathered and what kind of decisions get made. Dan Kenney, who has an even longer history of involvement in large, complex projects, was the lead planner. His many years in a similar role at Sasaki, one of the most prominent specialized master planning firms in the country, gave Dan a deep understanding of planning design principles that few professionals can command. He has an extraordinary ability to envision the “big picture” and incredibly consequential details, all at the same time. Ryan Losch, who was trained as an architect but had recently completed a graduate degree in urban design at Harvard, worked closely with Dan and eventually took over the role of lead planner in the 2018 and 2020 updates to the plan.
Sasaki, based in the greater Boston area, was also a partner in the master planning process, contributing their broad and longstanding expertise in landscape architecture through the involvement of team members like Caroline Braga and Philip Dugdale, as well as Mary Anne Ocampo and others in broader planning issues. Page and Sasaki had both worked on the Dell Medical School Master Plan, which is just to the east of the Capitol Complex site, a few years earlier, which meant that most of the team had working relationships with each other and knew this part of Austin very well.
There were, of course, many other design consultants who had a powerful influence. HR&A Advisors, led by Joseph Cahoon (MSCRP ‘00), contributed real estate and economic development expertise. DeShazo Group did the traffic analysis, including modeling projected alternatives, and HWA Parking led by Troy Jamail did the assessment of both current and future parking supply and demand. Traffic and parking data shaped some of the most consequential design moves on the project, including decisions to significantly modify street movement patterns on Sixteenth Street and Eighteenth Street, and the commitment to completely eliminate cars from both North Congress Avenue and a portion of Seventeenth Street. A team of engineers from several different firms helped lead decisions about utility infrastructure.
Peter Maass was Deputy Executive Director of Property and Real Estate Management at the Texas Facilities Commission (TFC), serving as the primary client contact for the State. Peter’s more than ten years of service at TFC gave him incredible knowledge of the complicated political structure of the Texas state government. Because this was a landmark project with a very large appropriation price tag, it needed to get input and buy-in from virtually every corner of governance. A primary impetus for the effort was a plan to consolidate state workers, historically spread out in leased space all over Austin, into the Capitol Complex in order to create operational efficiencies, provide better visitor access to agency offices, and eliminate the high and sometimes unpredictable cost of leases. This meant dozens of agencies in the government had a stake.
The TFC arranged very large stakeholder meetings with representatives from the Governor’s Office, Lieutenant Governor’s Office, Office of the Speaker of the House, Texas State Preservation Board, Texas State History Museum, Texas Historical Commission, General Land Office, Texas Department of Public Safety, City of Austin, and various other interested agencies. There were also two formal groups of legislators involved—the Partnership Advisory Commission and the Joint Oversight Committee on Government Facilities. Two very notable senators and their staffs—Republican Senator Kevin Eltife and Democratic Senator Kirk Watson—were major sources of input and feedback. This was a truly bipartisan effort. Private meetings for input were also held with Governor Greg Abbot, Austin Mayor Steve Adler, and their aides.
Each of these stakeholders gave valuable input and really did help shape the design. The Historical Commission, for example, helped us understand the opportunities in highlighting a small group of nineteenth-century buildings that sat, rather anachronistically at the time, in the heart of the study area. The Bullock Museum had very strong ideas about both bus and car movement and drop-off possibilities around their building, both during construction and after completion, to help their operations perform smoothly and efficiently.
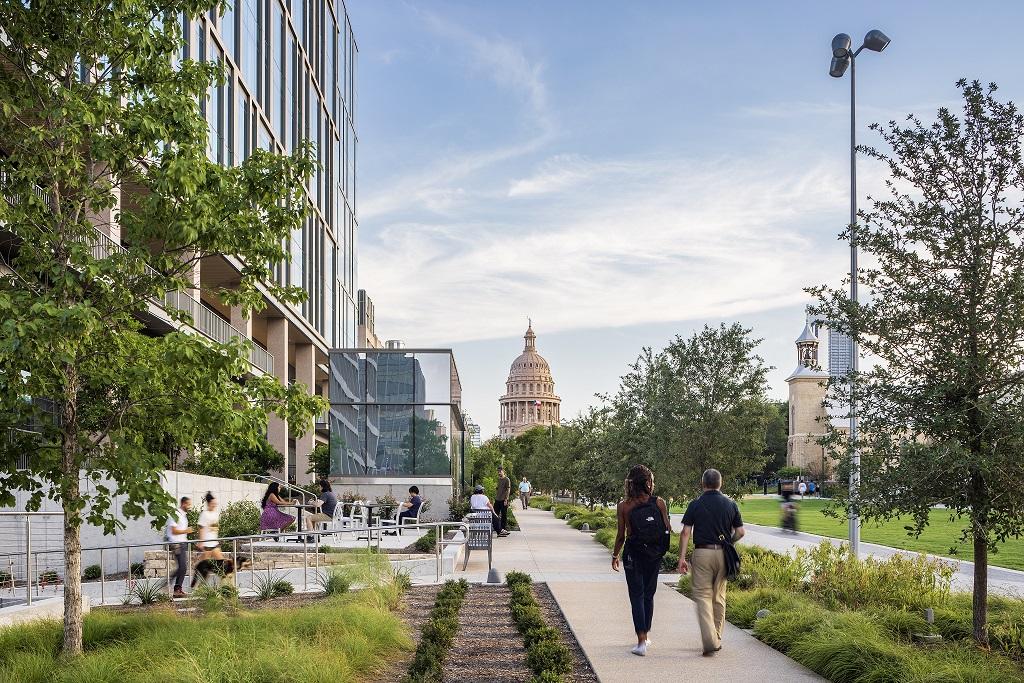
From all of these players and all of this collaboration, the 2016 Texas Capitol Complex Master Plan drew three “big ideas.” The first involved the conversion of North Congress Avenue into the Capitol Mall with five levels of parking below—a move that would support the densification of office workers in the heart of the complex while creating a lively new public open space for both events and everyday use by state workers and visitors. The second involved creating a garden district around the aforementioned historic buildings that would have a distinctly different scale and character than the surrounding urban complex, and that would preserve not only the nineteenth-century buildings but also the heritage trees nestled around them. The third involved the creation of eight significant urban connections to other parts of the city as well as a major new gateway at the corner of Trinity and Fifteenth Streets.
The Master Plan proposed three initial phases for implementing the new vision and a strategy for how those first projects could achieve the greatest design integrity and fidelity to the goal of creating a strong sense of place in the district, and not just a series of new buildings. Part of that strategy involved the creation of an “expert panel” to help play the client role as design progressed. Each of the group’s three members would be a distinguished design professional— one appointed by the Governor, one by the Lieutenant Governor, and one by the Speaker of the House.
A new RFQ was issued for design of the first phase of the project, soliciting a Master Architect/Engineer (Master A/E) to design the initial buildings and public spaces through a design development level of completion. Page, and the larger team we assembled, was again fortunate to be selected in that process. The first phase included the design of the mall itself from Sixteenth Street to Martin Luther King, Jr. Boulevard, the underground parking below it with street changes for access, and two state office buildings. The larger of the two, later named after former President George H. W. Bush, was designed to anchor the northeast corner of the mall and respond amiably to the Texas State History Museum anchoring the northwest corner. The smaller building, later named after former Congresswoman Barbara Jordan, occupied an infill site that would complete the eastern edge of the mall between Sixteenth and Seventeenth Streets.
As with the master plan, the teams for completing this design work were large and diverse in their capabilities. The lead project manager was Paul Bielamowicz (BArch ‘00), who has degrees from The University of Texas at Austin in both architecture and engineering and has been assigned to complex urban problems both at SOM in Chicago, in his early career, and at Page for almost twenty years. Ginny Chilton, who graduated from Texas A&M and has been at Page for more than a decade, worked closely with Paul. Both of them critically impacted the design through not only their perceptions and ideas, but also through the perspective they gathered in coordinating input from TFC, stakeholders, engineers, landscape architects, and a myriad of other consultants.
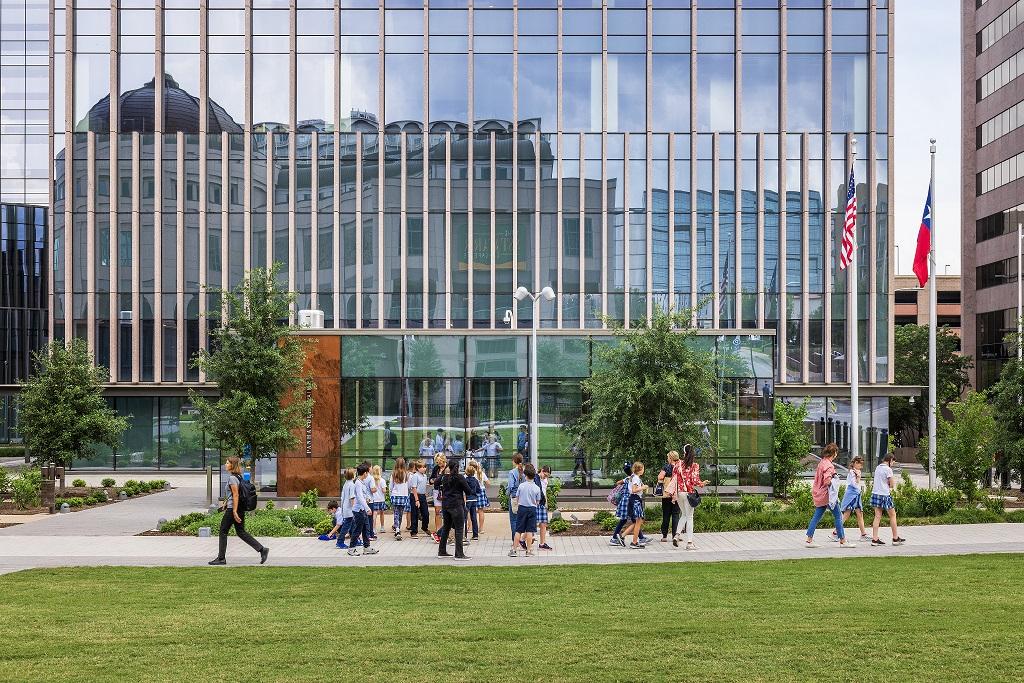
Josh Coleman, who came to Page after doing graduate work at Yale and working for two top architectural firms in New York, worked closely with me and a very talented group of younger designers—among them Diana Su (MArch ‘11), Jonathan Schwartz (MArch ‘11), and Diane Rincon—on the overall design of the mall, garage, and office buildings. In particular, he was key in the design of the Bush Office Building, influencing everything from massing to skin design to lobby finishes. Diane Hoffer-Schurecht, an Illinois Tech grad who, like Paul, had worked for SOM in Chicago before coming to Page eight years ago, was similarly very influential on the design of the Barbara Jordan Office Building.
There was a myriad of consultants on the Phase 1 Master A/E team, including some who had been key in the master planning phase. Landscape architects, traffic and parking consultants, civil engineers, utilities engineers, structural engineers, and many others—too many to call by name here—were involved. It is important to acknowledge what a fundamental and important influence on design comes from these consultants! Just as an example: a unique cascading circulation route both for cars and pedestrians was developed to improve wayfinding in the mammoth underground parking garage with very essential design assistance from parking consultant Troy Jamail. Without Troy’s deep knowledge, we never could have modeled, refined, and proven this unique design concept.
The expert panel was duly appointed, bringing three significant designers—David Lake (BSArchStds ‘77), Brad Nelsen, and Jaime Palomo (MSArchStds ‘93)—to collaborate in the effort. I cannot say enough good things about these three very talented architects. The many meetings with them were constructive, collaborative, productive, and even inspiring. Working with them made me very proud to be an architect—part of a profession dedicated to making the best physical environment possible, and not just advancing personal agendas.
When the drawings were nearing completion for the Master A/E phase of work, TFC put out RFQs to solicit applicants for the next phase’s architect and engineer of record roles. In the latter stages of the Master A/E work, it had become apparent that the decision to expand the Central Utility Plant (CUP) to provide power for the new buildings was going to be too expansive and disruptive to make sense. A site was selected for a new CUP and the scope to design it was added to this solicitation. With this new project, four different architects/engineers of record were selected to execute the final design phase.
CobbFendley was selected as engineer of record to complete drawings for excavation and utilities infrastructure for the entire complex. Jacobs was selected as architect/engineer of record for the CUP (with Carter Design Associates playing a significant architectural role). HKS was selected to be architect of record for the George H. W. Bush Building, and Kirksey Architecture was selected to be architect of record for both the Barbara Jordan Building and the mall and underground parking garage. Although drawings had been completed in the Master A/E phase for all of these scopes except the CUP to describe massing, plans, programmatic accommodation, skin, materials/finishes (both for exterior and interior public spaces), landscape design, and much of the detailing, there was still a great deal of design work to do for the completion of the contract documents package.
All of these firms did a consummate job of maintaining fidelity to the original design while also inserting new ideas and solving design problems at the smallest scale. Budgets had to be rectified repeatedly as both construction markets and state financial pressures changed over time. The Master A/E team maintained involvement in an advisory capacity throughout this phase, working closely with the architects/engineers of record and the TFC Facilities Design and Construction team, led very capably by John Raff. When the design and drawings were complete, the construction phase commenced. Therein is another fascinating story of teamwork and coordination to complete the final product.
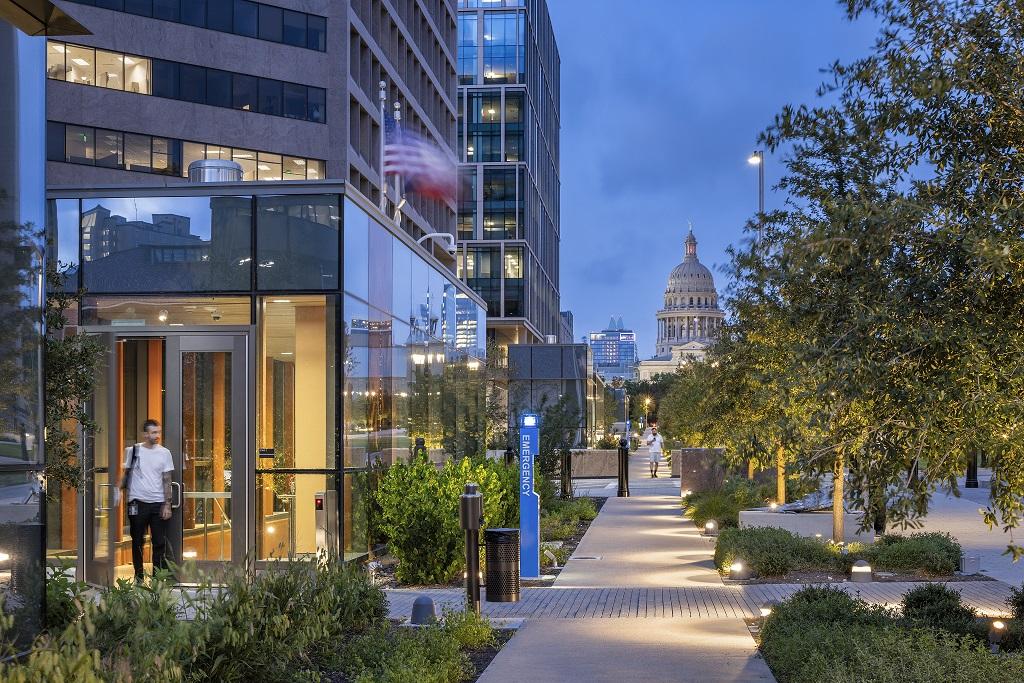
The Phase I project for the Capitol Complex is now complete and occupied. It contributes to an extraordinary series of green open spaces that run south-to-north through the center of Austin, stretching from Eleventh Street and the Capitol Grounds to the new Capitol Mall, before connecting with the University at the newly renovated Blanton Museum of Art plaza and extending up Speedway Mall to Dean Keeton Street. For this entire fifteen-block sequence there is a broad, continuous bike- and pedestrian-friendly path with minimal car presence. There is also shade and lush landscaping that together provide a gracious, pleasant public space for not only everyday movement, but also for events, festivals, informal gatherings, dining, play areas, outdoor workspaces, and much more.
Projects like this demonstrate how important collaboration from a broad range of capabilities and talents is to urban design, architecture, and placemaking. As in filmmaking, an orchestra performance, and many other creative enterprises, multiple individuals working together is a key to success. Architecture is a team sport.
Above: The Capitol Mall connects to The University of Texas at Austin campus at the newly renovated Moody Plaza of the Blanton Museum of Art, creating a fifteen-block sequence of green spaces from Eleventh Street to Dean Keeton Street. Photo © Albert Vecerka/Esto.
FACULTY:
Larry Speck
