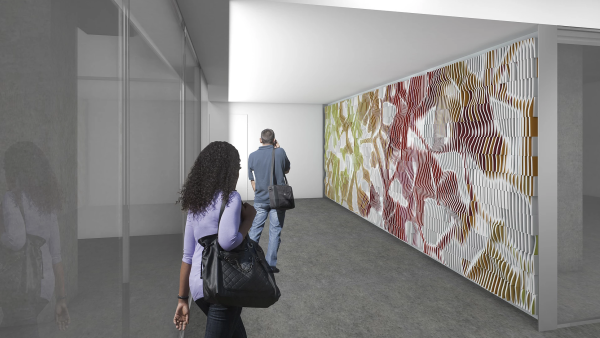FAQs - Improvements to the West Mall Building Underway this Summer

The University of Texas at Austin School of Architecture’s West Mall Building will undergo renovations to its fifth and sixth floors this summer. These floors will be redesigned to better serve the needs of students and the school’s research units, providing more flexible workspace and integrating digital technologies.
Why renovate? What is the vision behind this initiative?
Built in 1961 as the administrative offices for the College of Liberal Arts, the West Mall Office Building occupies an important site on one of UT’s most prominent axes. In its current state, the building is underutilized for the ever-changing demands of the nine programs of the School of Architecture, which are both space and materials-intensive. In particular, the fifth and sixth floors—warrens of small offices opening to a central corridor—are inadequate for teaching, group work, construction, or gatherings of more than a few people. Renovations will allow the school to offer more open and flexible work spaces and create a new technology lab.
New designs call for the fifth floor to be comprised of three digital studio/classrooms and one large review space. The review space will be flexible, allowing some sections of walls to pivot into the review room. The digital studios will feature high-resolution LCD presentation walls with the largest studio featuring satellite connectivity for remote collaborative studios, as well as smart wall technologies to allow remote manipulation of student work projected from personal laptops. The other two digital studio/teaching rooms will also feature high-resolution presentation walls.
The sixth floor will be home to two of the School of Architecture’s major sponsored research units—the Center for Sustainable Development and the University Transportation Center—as well as new project spaces for light maker projects, virtual and augmented reality work spaces, and flex space for other major sponsored research projects.
What changes will be made to the space? How will they improve the student experience?
Many studio reviews rely on physical models and print products for design presentations. While these are effective and useful means to convey information, the design professions have moved largely toward digital media presentations for clients and communities. The new digital studios will enable students to practice digital presentations of their designs in new state-of-the-art facilities. A large, high-resolution Smartwall system will enable the presentation of 5-8 drawings, models, and animations simultaneously or sequentially with options to zoom and rotate images. Students will be able to gain greater proficiency with new technologies that position them for success in professional practice.
Who is overseeing design?
Design objectives were determined by the dean and associate deans with input from the school’s Digital Technology Committee chairs. Page Southerland Page is the lead design firm.
UTSOA students have designed an interactive, digitally-fabricated wall that will be incorporated into the building. You can learn more at www.westmallwall.com.
PMCS Project Management and The University of Texas at Austin Provost's Office provide support for the design through project management and contract management.
Who is overseeing construction?
PMCS Project Management is overseeing construction. The General Contractor is Sabre Construction.
What is the projected timeline for the project?
Demolition began on May 22, 2018. Construction is expected to be completed by August 15 and installation of digital technology will be completed by mid-October.
This project is made possible in part by generous funding from The Still Water Foundation of Austin.
