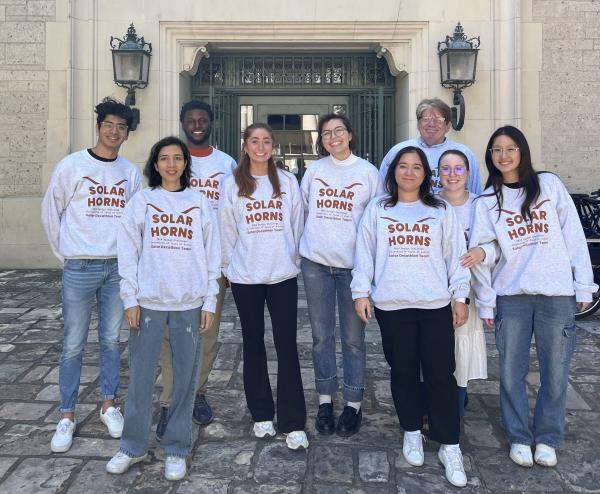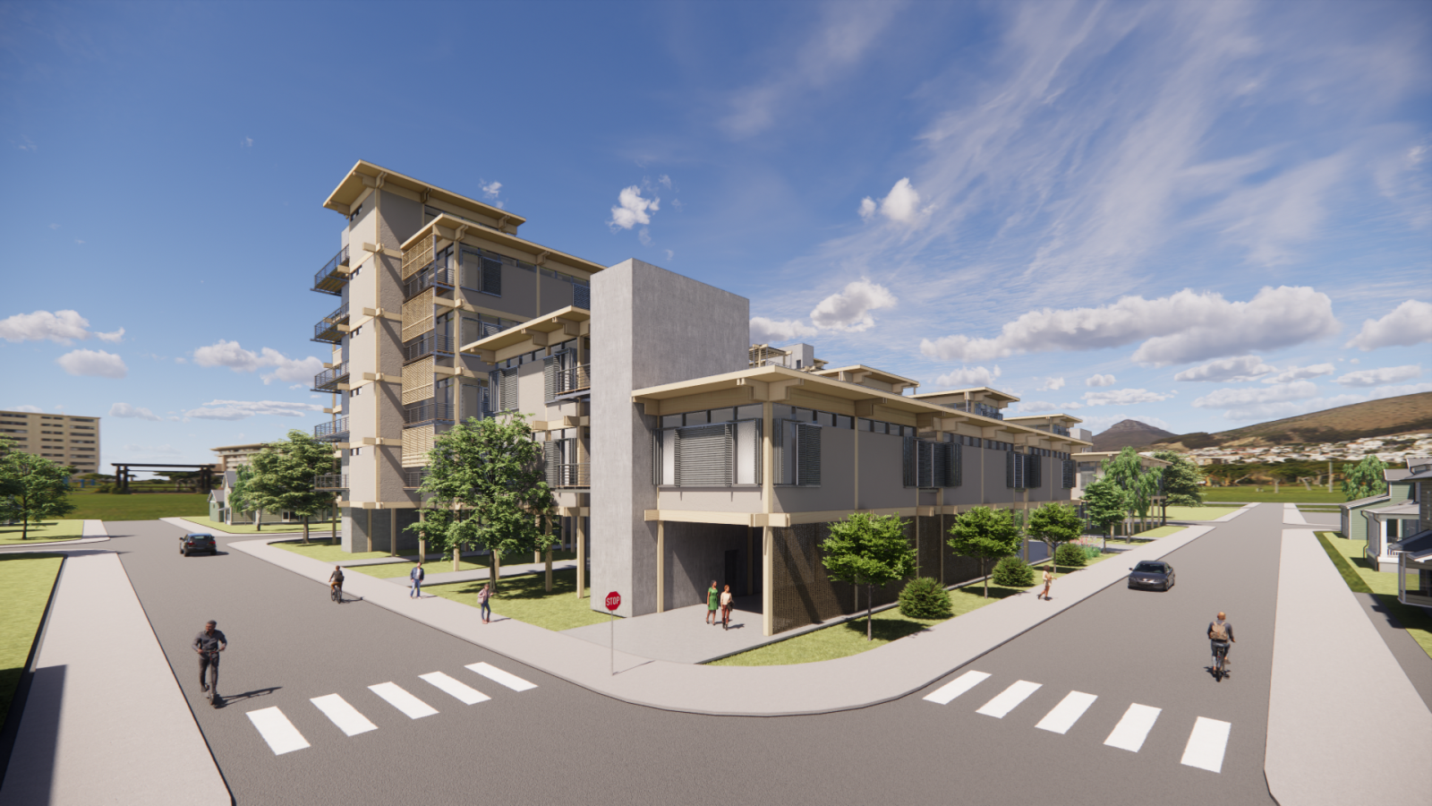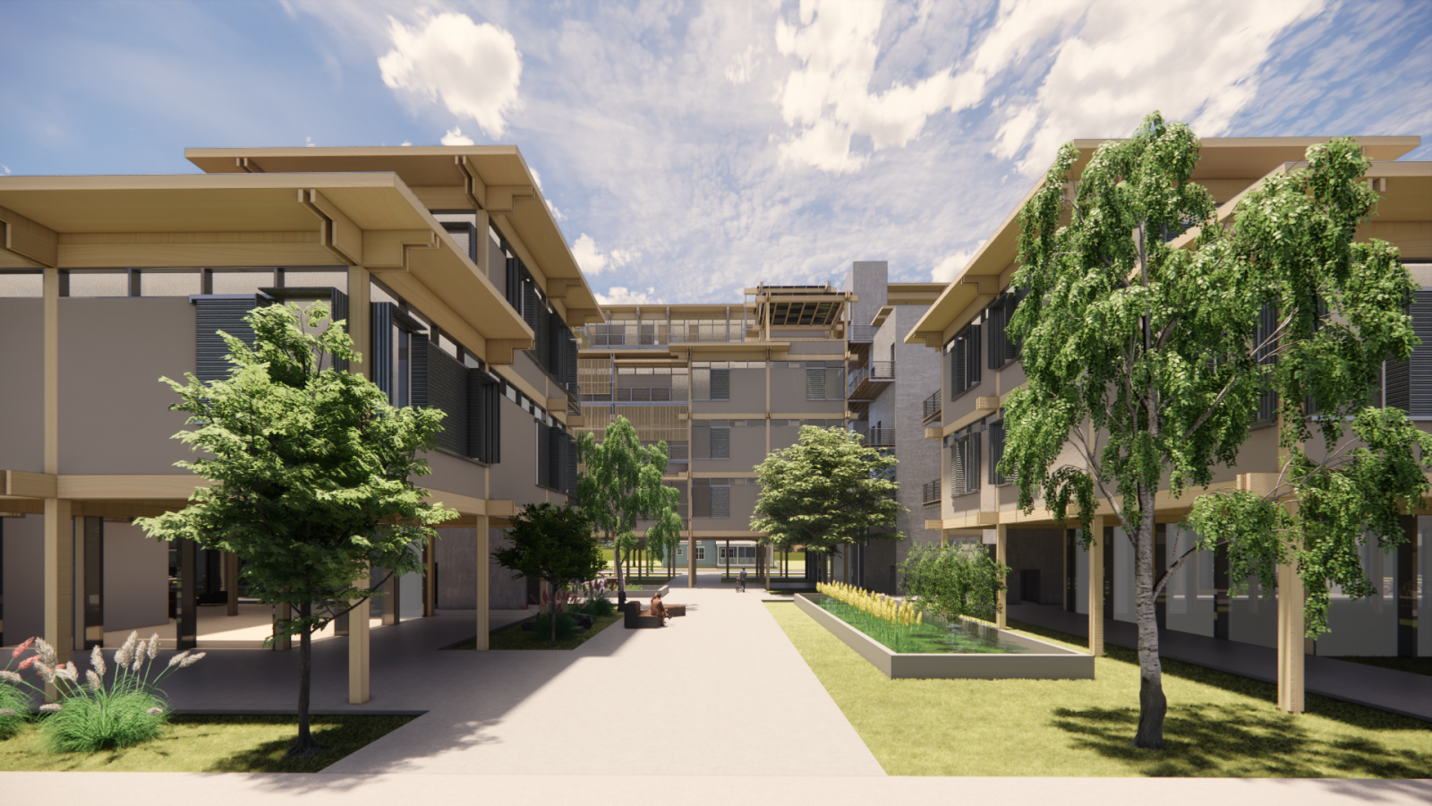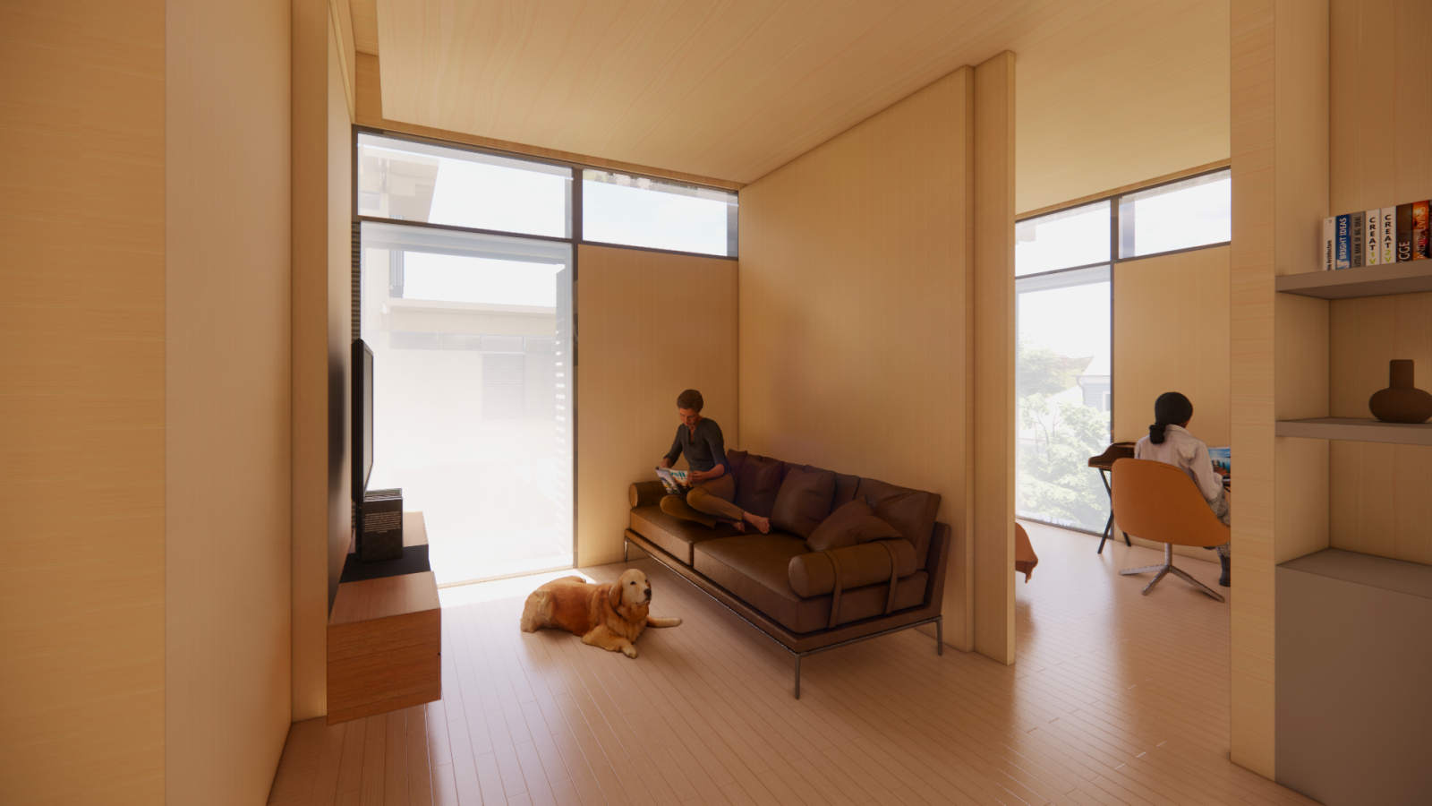Interdisciplinary Team Advances to the Solar Decathlon Finals

Since 2002, the U.S. Department of Energy’s Solar Decathlon has challenged the next generation of designers and building professionals to shift the paradigm from resource-intensive to zero-energy buildings. Each year the collegiate competition brings interdisciplinary teams of students together to envision high-performance, low-carbon buildings that mitigate climate change and improve quality of life through greater affordability, resilience, and energy efficiency.
This year, a team of 10 students from across The University of Texas at Austin has advanced to the 2024 Solar Decathlon Design competition finals, where they will be among 40 teams competing within 4 different divisions. As part of the multifamily housing division, the UT Austin team—SolarHorns—developed an innovative proposal for a subsidized housing complex for Dell Medical School students and their families in Austin.
The project, RenGen Hall, aims to address the need for affordable student housing on and near UT’s campus, focusing specifically on the needs of medical students. Located in the Blackland neighborhood, just east of the UT Austin campus, the project aims to demonstrate the viability of integrating ecological sustainability and affordability while preserving the community fabric.
The project caters to the transitional nature of medical residency and postdoctoral fellowship households, offering multiple layout options and temporary furnished units. The framework for the project functions as a network of branching courtyards and micro-communities, organized into a series of stepped pods surrounding a large open courtyard. Each pod encompasses a smaller, semi-public courtyard, and adjacent pathways lead to shared balconies. Additionally, taller, campus-adjacent pods are each equipped with a communal kitchen, dining, and laundry modules, creating a cooperative housing model that maximizes the number of bedrooms and fosters relationships, conversations, and collaborations within each pod.
RenGen Hall utilizes modular construction and design principles to reduce costs and enhance scalability. Using prefabricated components and modular building techniques, processes are streamlined, material waste is cut, and efficiency is boosted, speeding up on-site assembly and cutting labor costs. Additionally, the modularity of the project ensures compatibility with the surrounding neighborhood and offers a solution that can be replicated in similar university settings nationwide.
Climate-wise, the project taps into several techniques for mitigating Austin’s challenging environment. Rainwater harvesting systems and strategically positioned exposed walkways encourage passive cooling and enhance pedestrian comfort, while central courtyards create a pleasant microclimate within the development. Built using heavy timber, the superstructure mitigates thermal bridging and aids in sequestering carbon, further enhancing the building’s sustainability credentials. With solar panels on the roof and western façade, an innovative building envelope, and roof assembly, the project exemplifies a holistic approach to sustainable architecture—prioritizing insulation, biophilia, solar control, and the integration of renewable energy—significantly reducing the building’s environmental impact.
Finally, to address the university’s complicated history with the Blackland neighborhood, the project looks to engage and respect the surrounding community. A strategically positioned open courtyard faces the neighborhood street, creating a welcoming and inviting space for residents and the community. On the ground floor, a free clinic operated by medical students living above offers vital healthcare services to the community, helping to address the specific healthcare needs of the neighborhood.
On Saturday, April 20, the SolarHorns team will present their proposal for RenGen Hall at the Solar Decathlon Design Challenge finals at the National Renewable Energy Laboratory in Golden, Colorado. The awards ceremony will be livestreamed on April 21, 2024. Follow along to root for the UT Austin team!
The interdisciplinary team includes team lead, Michael Alada (MSCRP + MSSD ’26), Lexi Hudson (MSSD ’25), Saba Abdolshahi (MSSD ’25), Catherine Graubard (MSSD ’25) Ruiqi Huang (B.Arch ’26) and Qin He (M.Arch ’26) from the School of Architecture; Zane Johnson (BSChE ’26) and Marcell Hajmuhammad (BSME ‘25) from the Cockrell School of Engineering; Dariya Fallon (EER ’24) from the Jackson School of Geosciences; and Sarah Rousseau (BA, International Relations and Japanese ’25) from the College of Liberal Arts. Their faculty supervisor is Professor Michael Garrison.
To spread awareness and encourage future participation in the competition, this year’s team has established an official UT Austin student organization, UT Solar Horns. The group hopes that UT Solar Horns can foster more cross-collaboration with students in other schools across campus, especially the Cockrell School of Engineering.
(L-R): Marcell Hajmuhammad, Saba Abdolshahi, Michael Alada, Dariya Fallon, Lexi Hudson, Catherine Graubard, Professor Michael Garrison, Sarah Rousseau, Ruiqi Huang. Not pictured Zane Johnson and Qin He.



