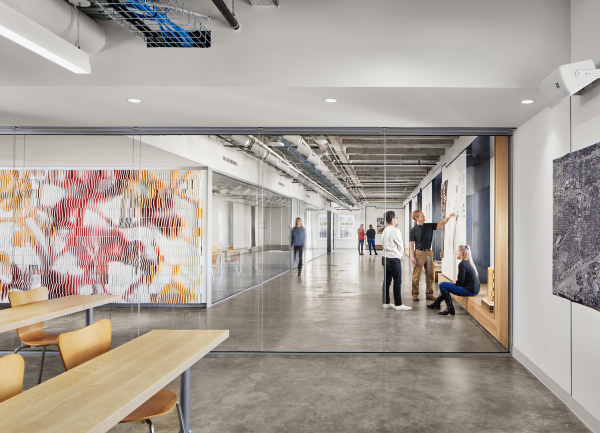Texas Architecture Students Design and Digitally Fabricate Interactive Wall

Walking down the entry corridor of the West Mall Building’s recently renovated fifth floor, students, faculty, and visitors are welcomed by a dynamic gradient of color and texture. They are stopped in their tracks, walking back and forth, observing light and color shift with perspective. The ONDA wall has captivated them.
Thousands of unique, vividly colored and backlit blocks weave together to represent the dynamic topography of the UT Austin campus, creating a dimensional surface that one may not think of as a “wall.” Both architecture and art installation, ONDA is the result of an interdisciplinary studio led by Kory Bieg, an associate professor at the School of Architecture and expert in digital design and fabrication. Fourteen undergraduate and graduate students worked together to propose a design that would become a permanent fixture in the school’s West Mall Building.
“The ONDA Wall was designed with two intentions—as a didactic tool for teaching digital design and fabrication, and as an exploration in contemporary architectural theory, specifically how architecture might manifest some ideas held true by the Philosophy of Object Oriented Ontology (OOO),” says Bieg. “As a tool for teaching, it was important that students use multiple software programs, so that future students can see and understand how and why one might use one program versus another. For the design, we used Autodesk 3ds Max, Rhinoceros 6.0 with Grasshopper, and Processing 3d.”
Small teams of students set to work with these objectives in mind and proposed distinct designs that were presented to the school’s faculty and staff for a vote in Spring 2018. After a winning concept was selected, students worked as a class, incorporating the strongest elements of all proposals.
“We really had an amazing studio team,” remarks Davis Richardson, a Master of Architecture student. “Everyone was engaged and knew their role, but there was also a lot of iteration and cross-pollination of ideas, where, at the end, you couldn't really say that the project emerged specifically from one person's idea. Of course, it was a lot of work—but it was the most fun studio I've had, and probably the one I've grown and learned the most in, as well. That's a rare combination for a studio and a credit to Kory as the professor and the rest of the team for making it happen.”
A project of this complexity was only possible in a six-month timeframe thanks to a computer numerically controlled (CNC) cutting technique. What began as a two-dimensional pattern of intersecting topographies became over 5,000 individual 3D forms through the use of processing, generative technology, and coding. A mix of High Density Polyethylene (HDPE) and Medium Density Fiberboard (MDF) differentiate between two topographies, one which was derived from the UT Austin campus (HDPE), and another developed through an iterative process of trial and error using Autodesk 3ds Max software (MDF).
The innovative combination of these elements results in an enthralling visual experience and a lesson in the seemingly limitless potentials of digital design.
“If you look at the wall at an angle from the left side, you will see a reflection of the painted MDF color, but you will also see an anamorphically projected, Cyan square. When viewed from the right side, you see a gradient of color and only a faint cloud of Cyan as it reflects off the HPDE. You capture both effects straight on, but the pattern formed by the irregular spacing between parts is foregrounded,” Bieg describes the viewer experience. “Although there are no moving parts, the wall is incredibly dynamic and encourages interactivity.”
As ONDA continues to develop, viewers will be able to explore and manipulate the wall in augmented reality via smartphone to learn more about the design and fabrication process.
The studio made a lasting impression on the student creators of ONDA, who enjoyed the experiential learning process and made their mark on the school in an extraordinary way.
“The project being a permanent installation is such a gratifying part of the whole process,” comments Richardson. “While we feel the design and fabrication of the wall itself is unique and interesting, hopefully unlike something people have seen before in this school, I think, for me, the greater impact it can have is on the unfolding discourse related to object-oriented ontology in architecture, and the idea of objects which withdraw, unfold, and emerge characteristics about themselves as we move around and experience them. The power of the project, to me, is in that idea.”
ONDA, meaning “wave” in Spanish, represents the forward-looking, energetic spirt of the School of Architecture as it increasingly engages with and pushes the boundaries of digital design.
The ONDA team included:
Abby Abolt
Bruno Canales
Jayme Greene
Marianna Jones
Shelly Kimmel
Danielle Ndubisi
Erik Olivarez
Davis Richardson
Sam Shiminski
Sarah Spielman
Caroline Stacey
Joel Sterling
Raquel Valdez
Cole Wendling
