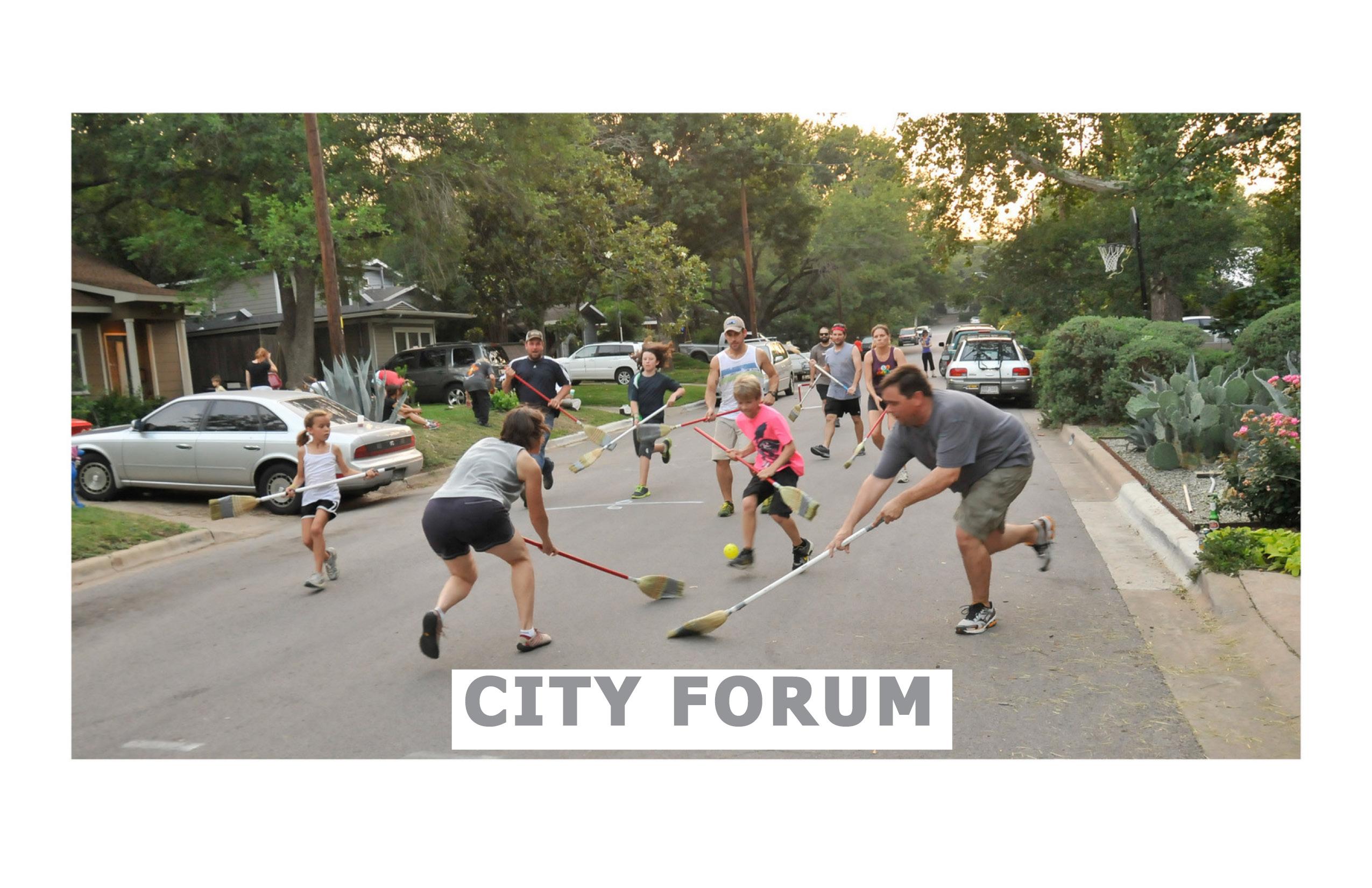
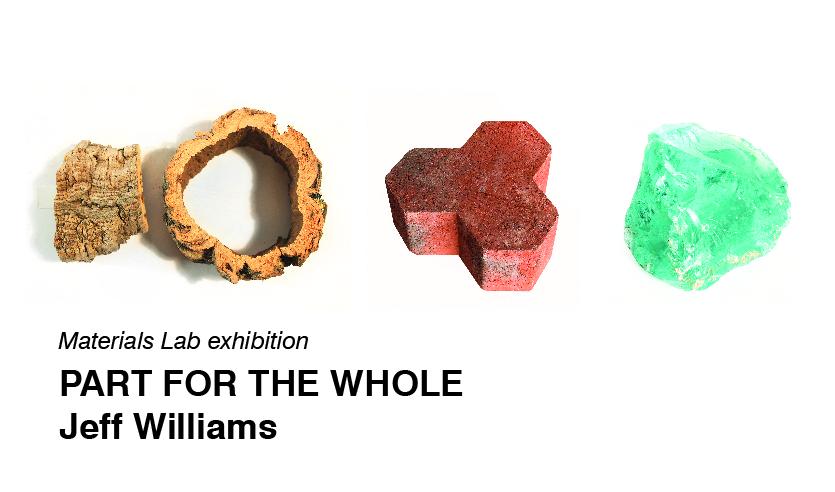
This exhibition features configurations assembled by Jeff Williams, assistant professor of sculpture and extended media at the UT Austin Department of Art. The work utilizes materials from the library's extensive 28,000+ sample collection and seizes upon the artificiality of the prescribed function of these objects. Williams’ configurations bring attention to the particular physical qualities of each, making us look close. Using items from the collection, he juxtaposes materials that would otherwise not be seen together.
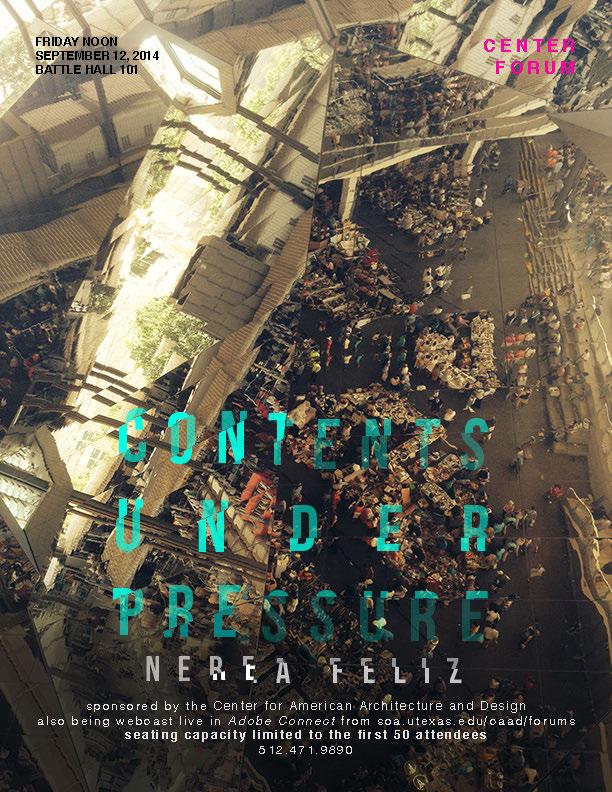
On Friday, September 12, the Center for American Architecture and Design hosted Nerea Feliz as part of the Friday Lunch Forum series. She presented "Contents Under Pressure."
FRIDAY LUNCH FORUM
Roughly every other Friday during the fall and spring semesters, the Center hosts the Friday Lunch Forum Series. The aim of the series is for faculty, staff, and students to meet in an informal atmosphere to debate topics and to share ideas about history, practice, theory, and new directions for architecture. Recordings of each forum will be posted as they become available.
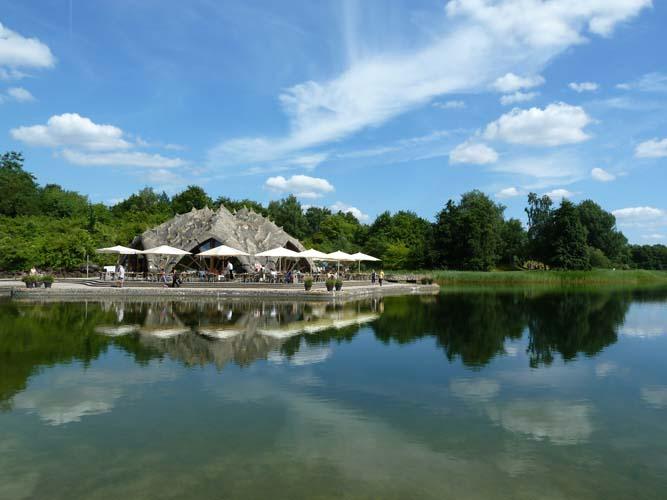
The Fall 2014 Visual Resources Collection exhibition showcases Postwar Landscapes: Berlin Green Places. In summer 2013, UTSOA Landscape Architecture student William Niendorff spent ten weeks documenting over ninety landscape sites in Berlin, Germany. The images in the exhibition highlight vital green places nearly seventy years after World War II. Niendorff traversed the city documenting the twelve administrative districts and photographing spatially and sociologically significant sites.
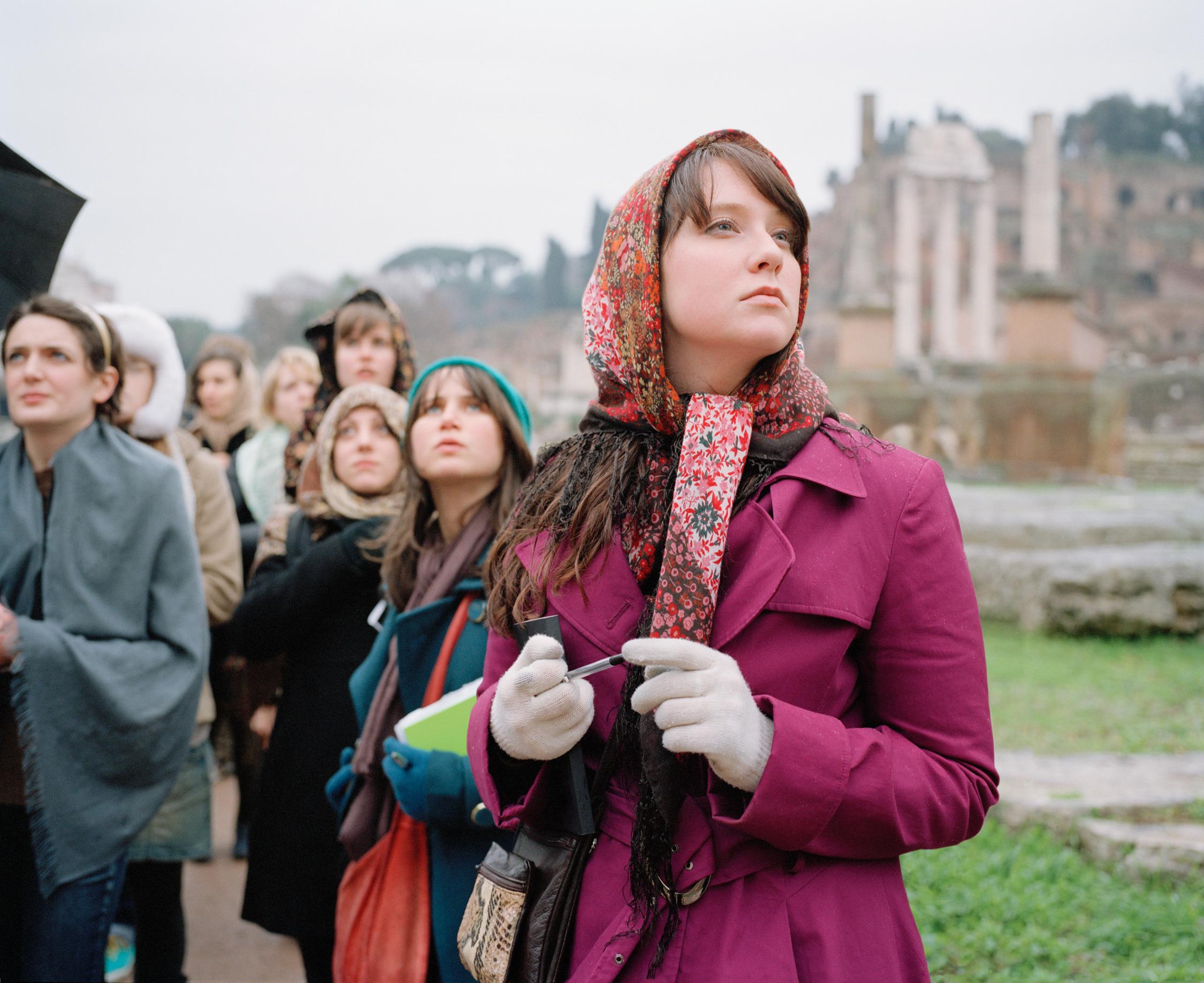
Galleries, museums and exhibitions spaces are created to house what we commonly think of as invaluable, irreplaceable works of art. These spaces are in fact sites for the transference of ideas, ideas that are reliant on art objects to be brought into our consciousness. Teachers, docents and guides play key roles in this process.
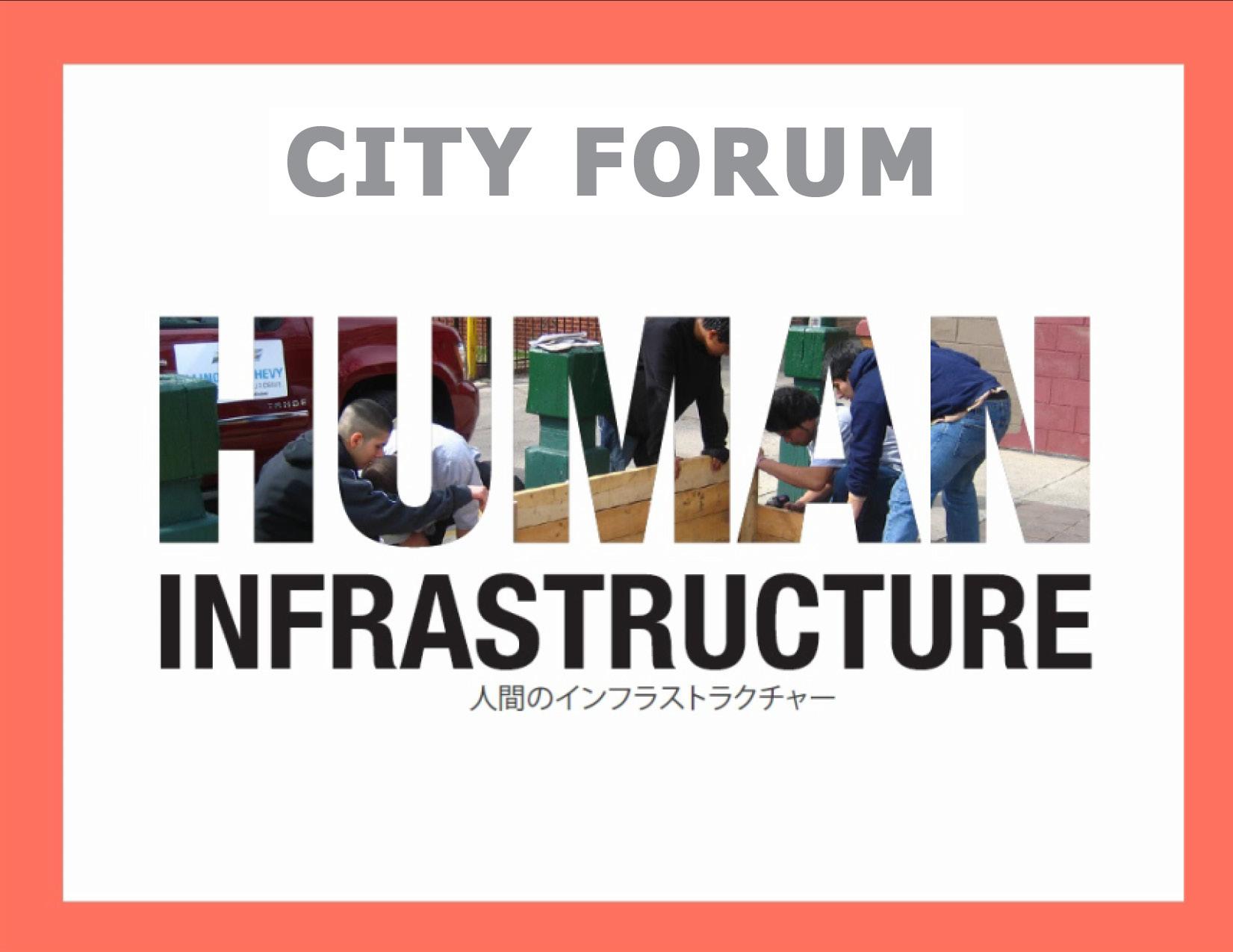
Lance Hosey, FAIA, LEED AP
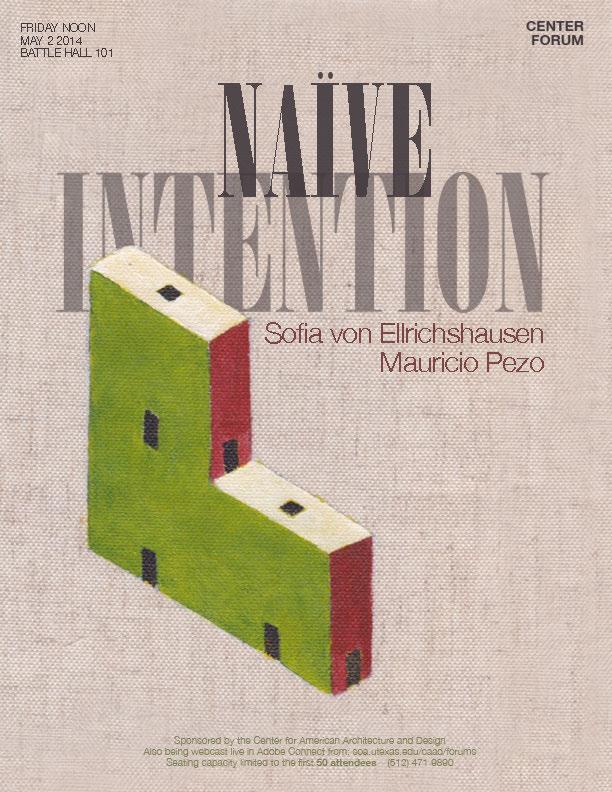
On Friday, May 2, the Center for American Architecture and Design hosted Sofia von Ellrichshausen and Mauricio Pezo as part of the Friday Lunch Forum series. They presented "Naive Intention."
FRIDAY LUNCH FORUM
Warsaw is one of the greenest capital cities in Europe. It was rebuilt after World War II with abundant parks, squares and gardens. Most of the unique green infrastructure is situated along the corridor of the Vistiula River. This area includes nine urban nature preserves, 3000 acres of allotment gardens and 20,000 acres of urban forests. In addition to their ecological functions, this green infrastructure network is also valued for its contribution to hydrologic systems and climate resilience.

