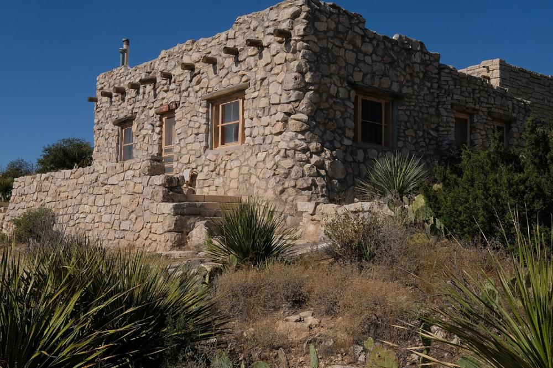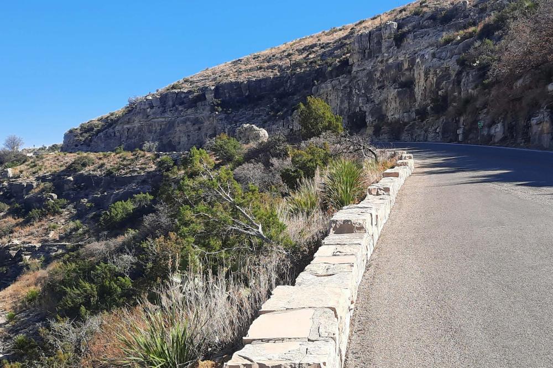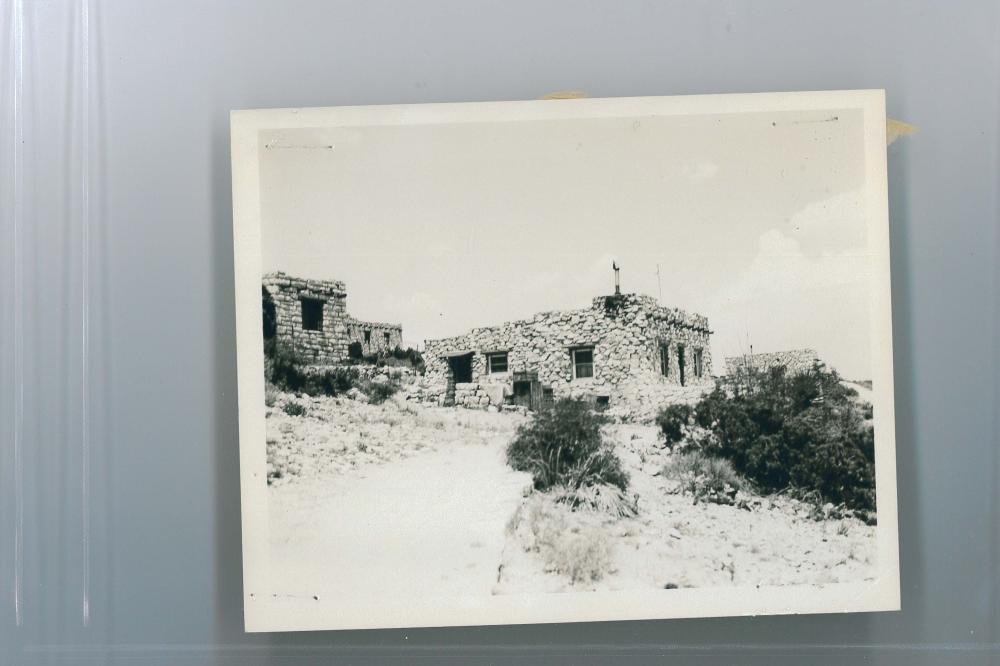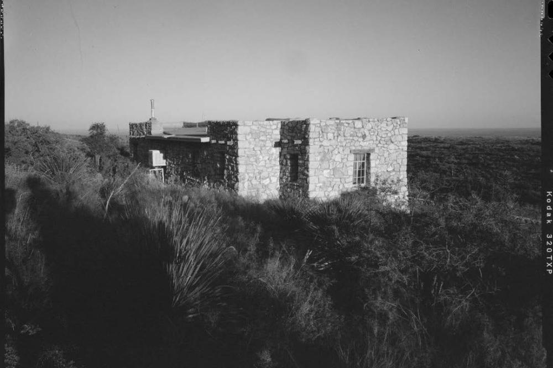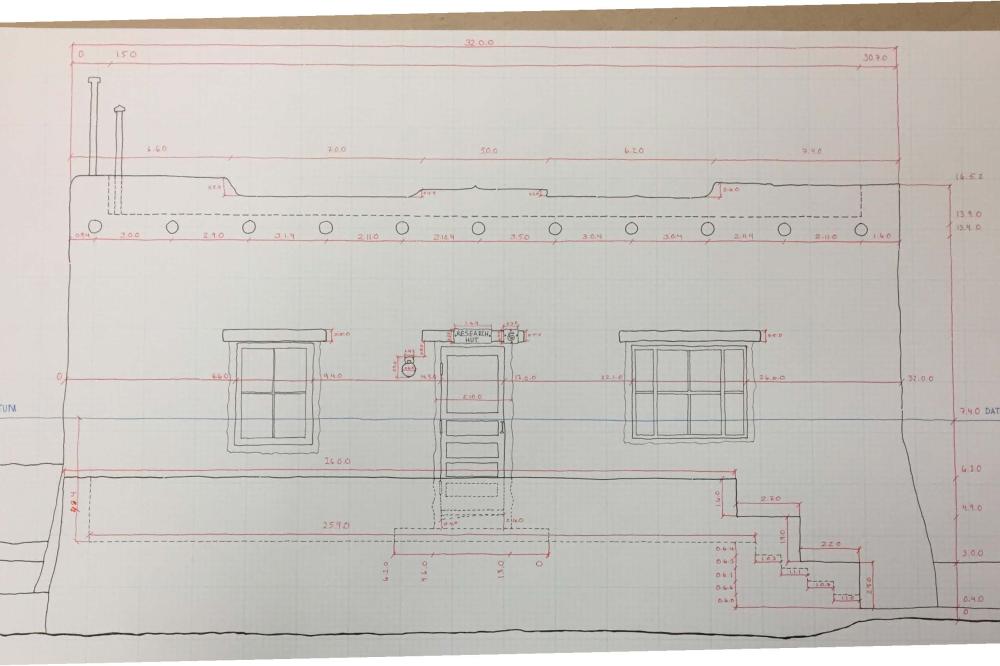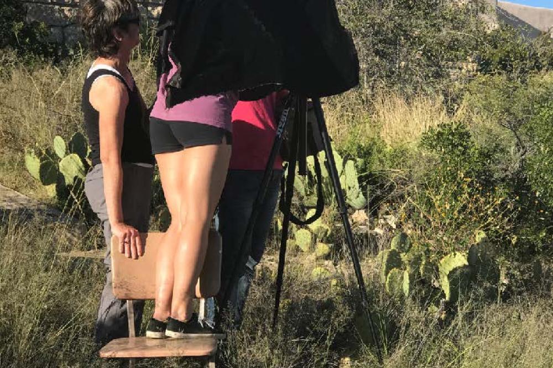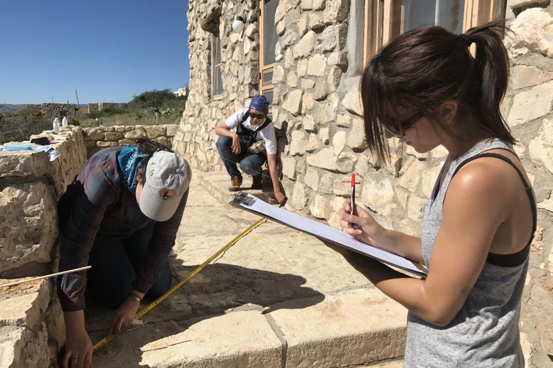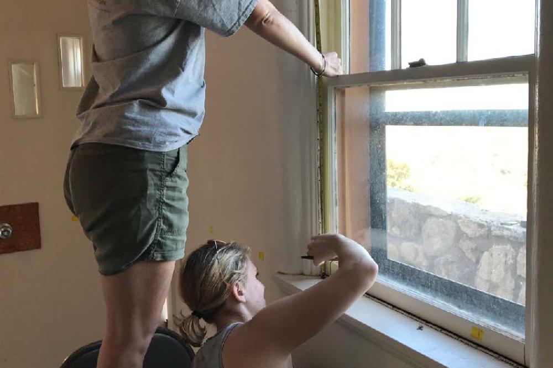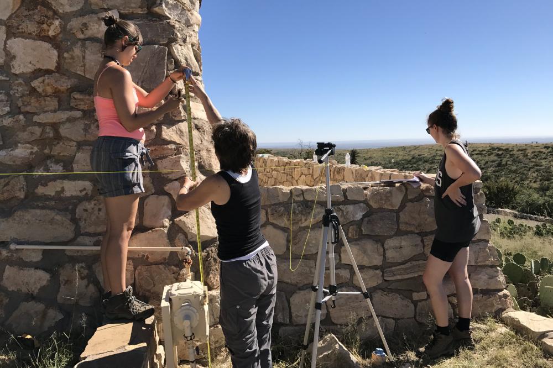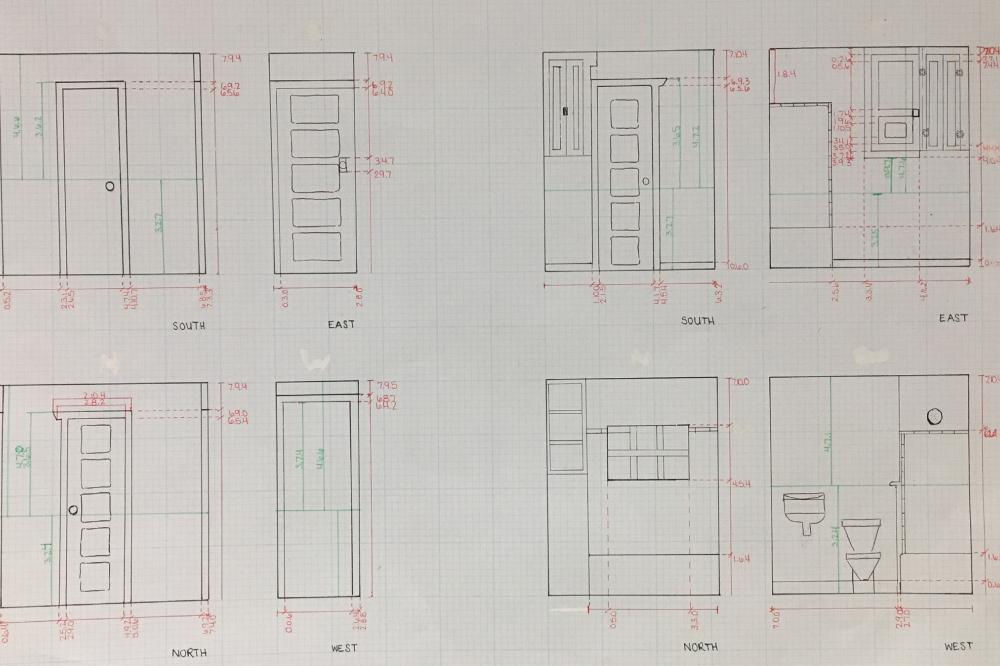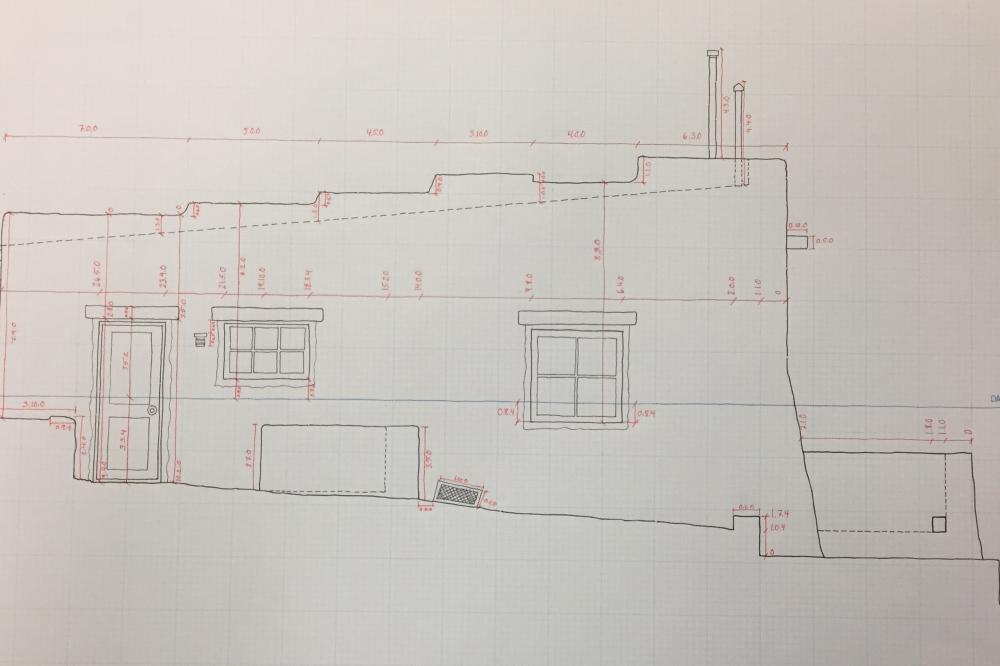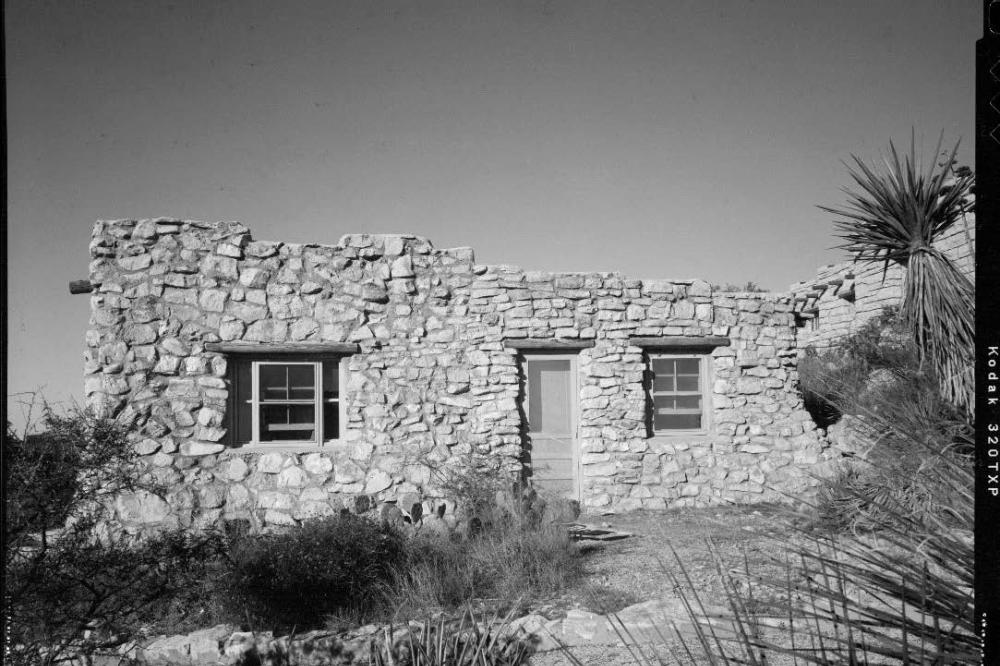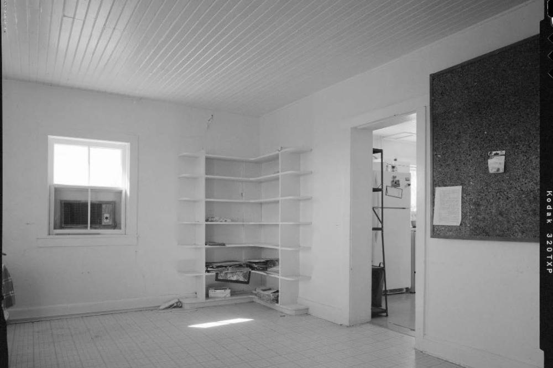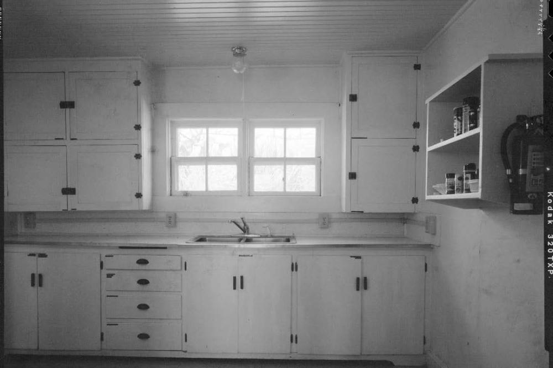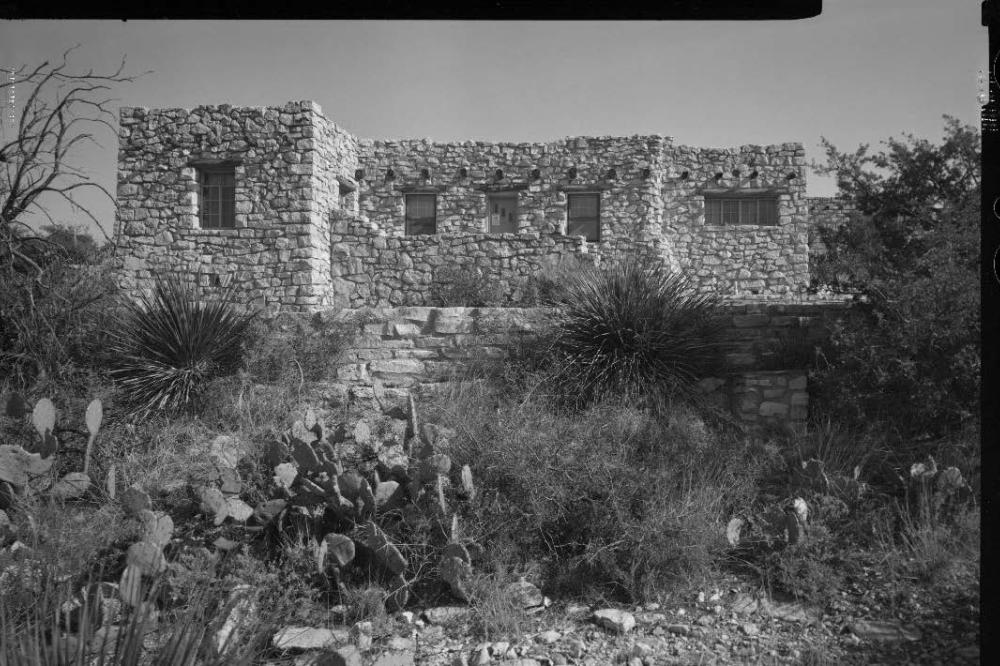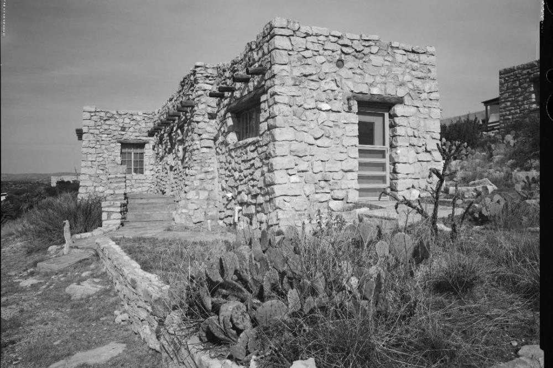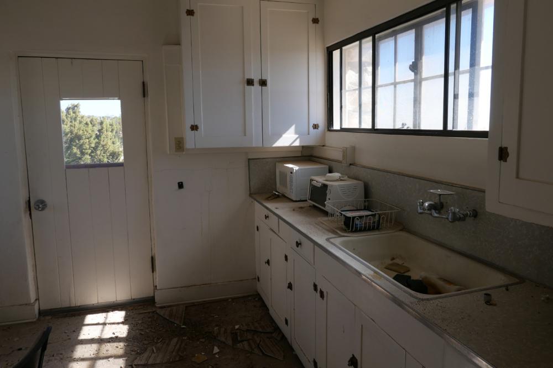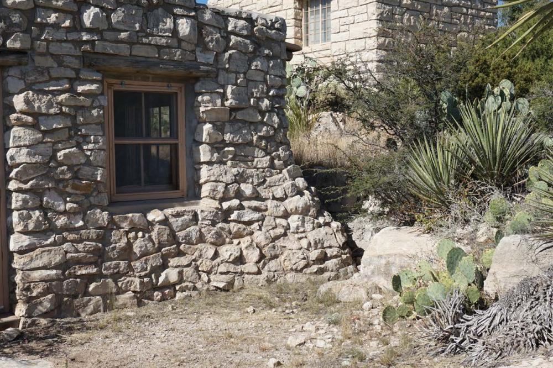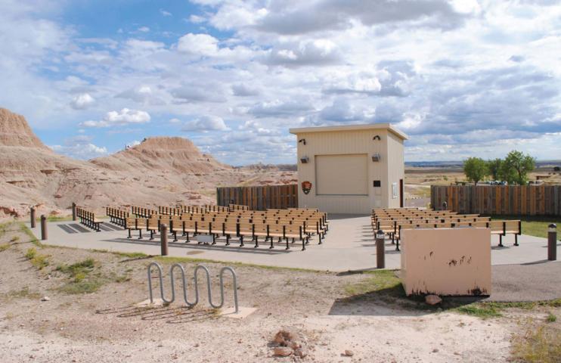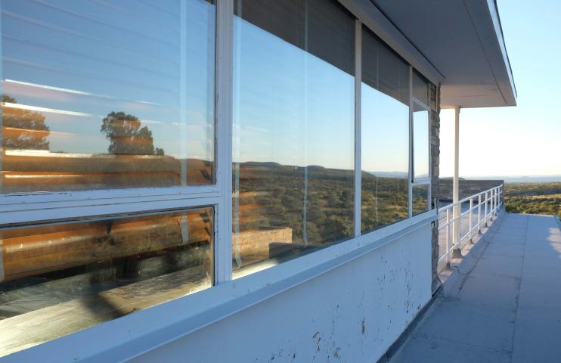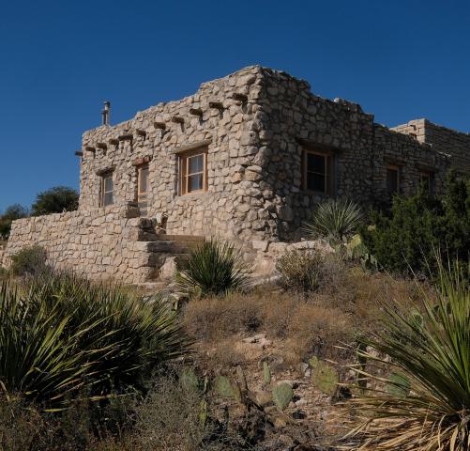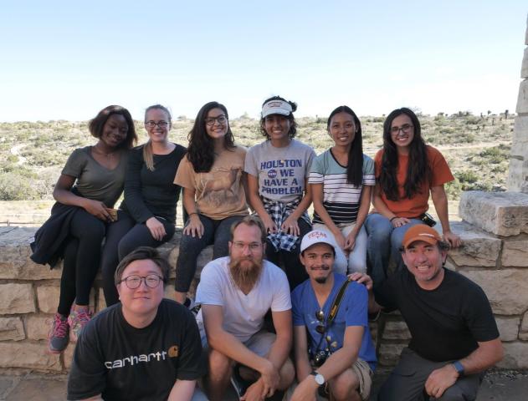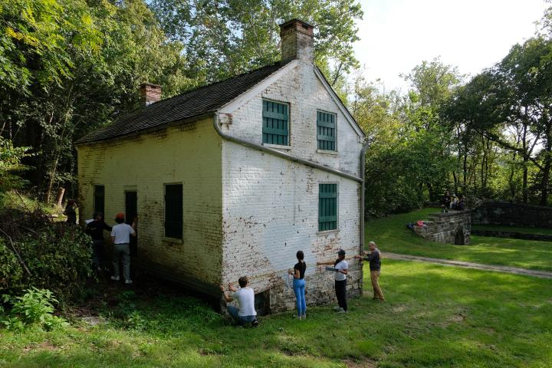Within Carlsbad Caverns National Park, Quarters 6 and 8 were designed by and built for the cave guides to provide much-needed housing. As part of the Caverns Historic District, these structures serve as examples of the National Park Service’s early years and its expansion into the Chihuahuan Desert Region of southeastern New Mexico before the Great Depression.
These buildings are significant for their representation of the “rustic” theme used for facilities built during the formative years of the National Park System. Specifically, these buildings were built in the Pueblo Revival style, using traditional building materials and techniques to achieve harmony with the natural setting. They are also the second such complex ever constructed by the National Park Service and include more landscape features than the first built at Mesa Verde National Park.
Using Historic American Building Survey (HABS) methodology, students created field drawings and took photos with a large-format film camera while on-site in the Fall of 2016 and Spring 2017 as part of Benjamin Ibarra-Sevilla’s Graphic Documentation class. Then they used the drawings and photos to develop CAD drawings to document the structures, their character-defining features, and architectural details. The character-defining features include rock-face limestone masonry exterior walls that flare at the base, wooden vigas and lintels, and a flat roof with crenelated parapets.
INSTRUCTOR
Benjamin Ibarra-Sevilla
STUDENTS
Kate Clarke
Kathleen Conti
Jamie Epley
Katherine Hill
Jinwon Lee
Lori Martin
Sarah Medwig
Johanna Molander
Kelsey Riddle
Blagica Riestovska
Hannah Simonson
Erin Smith

