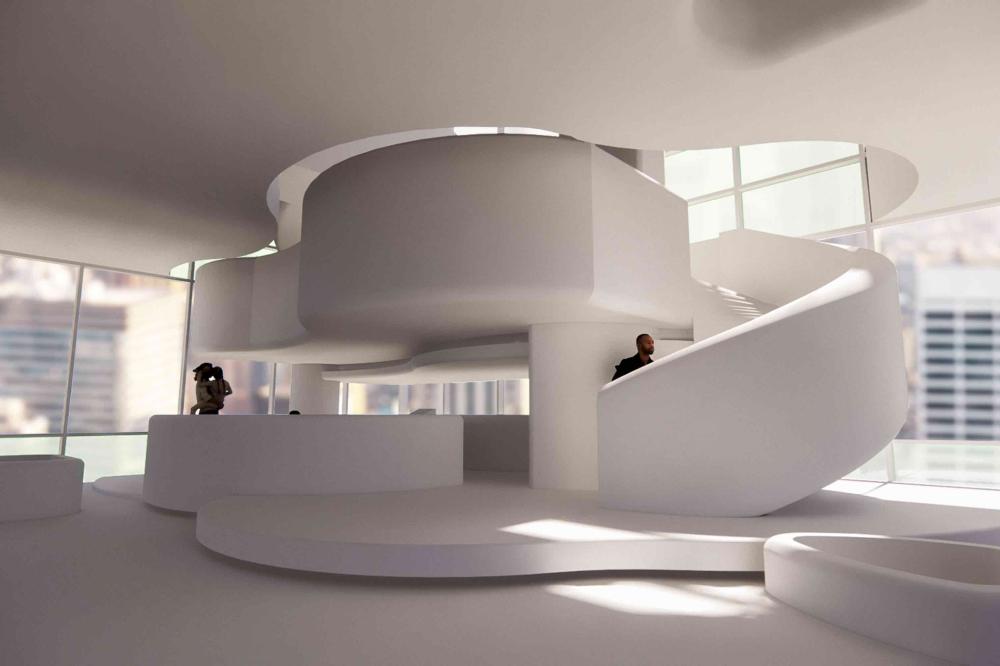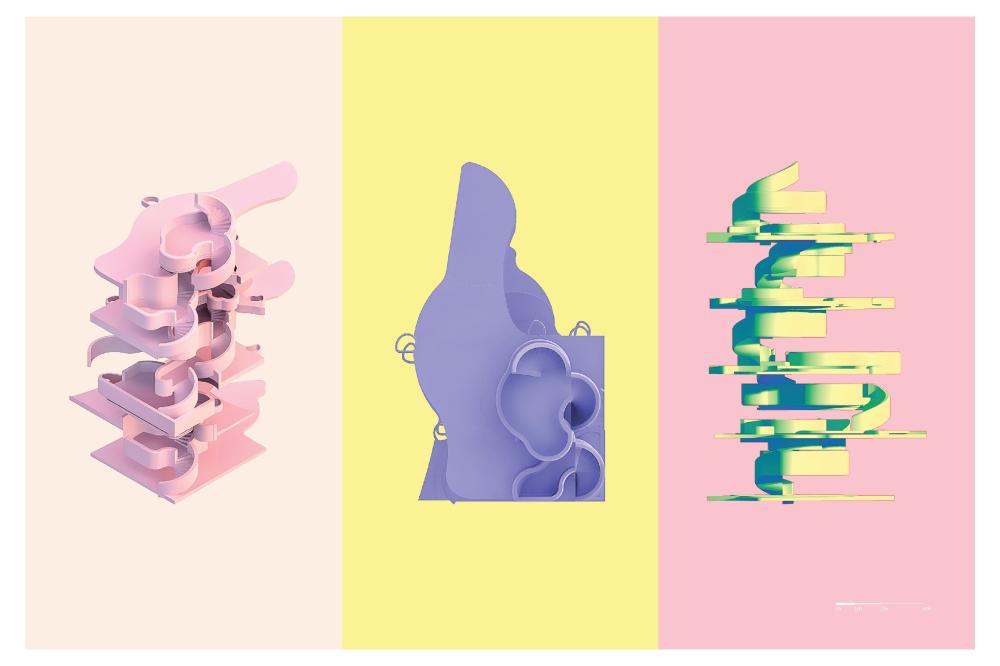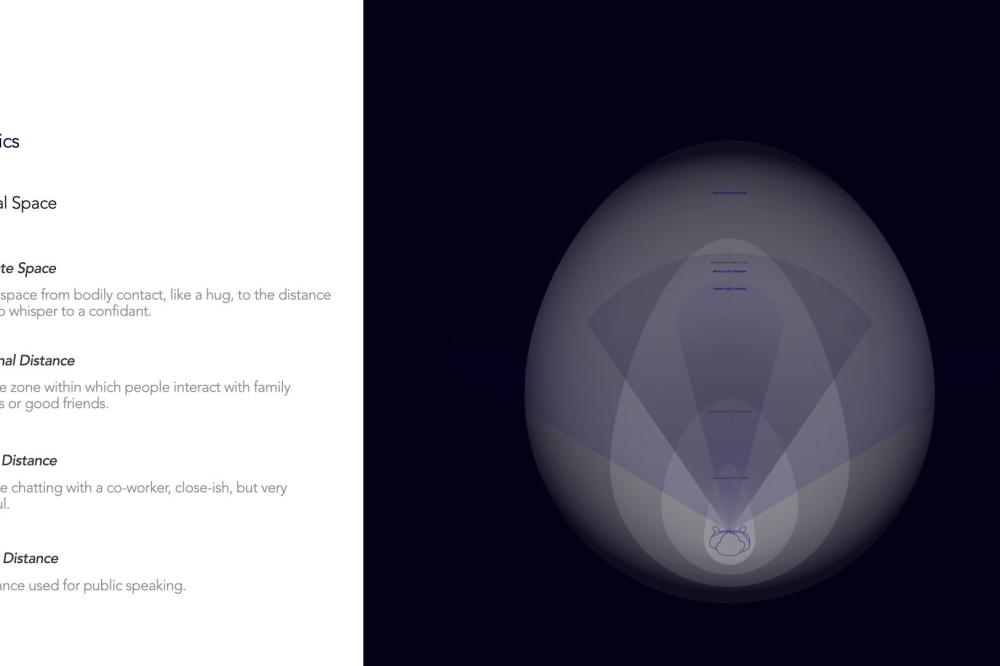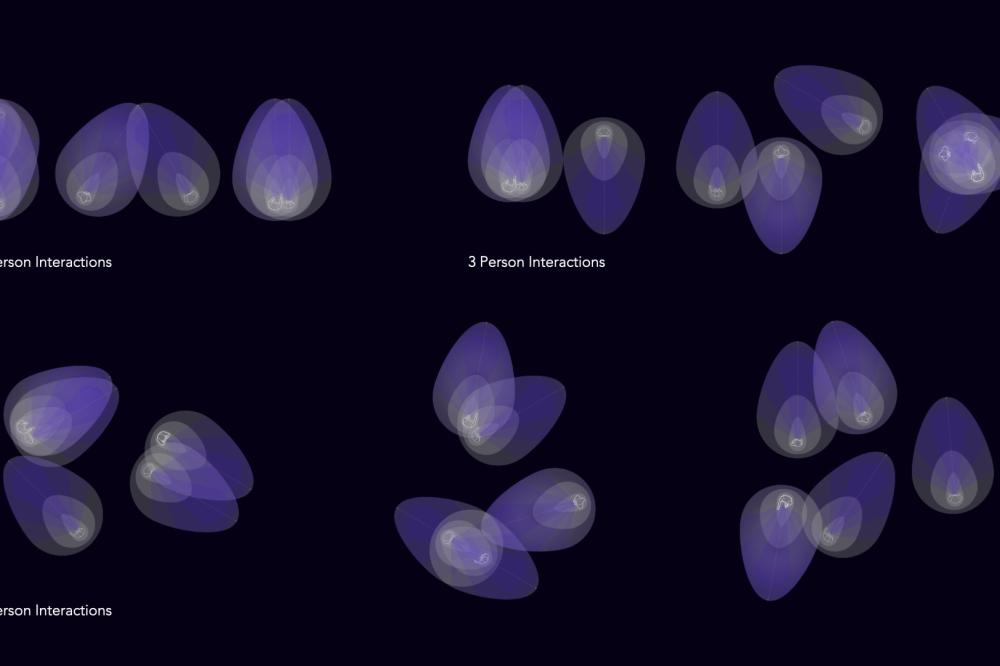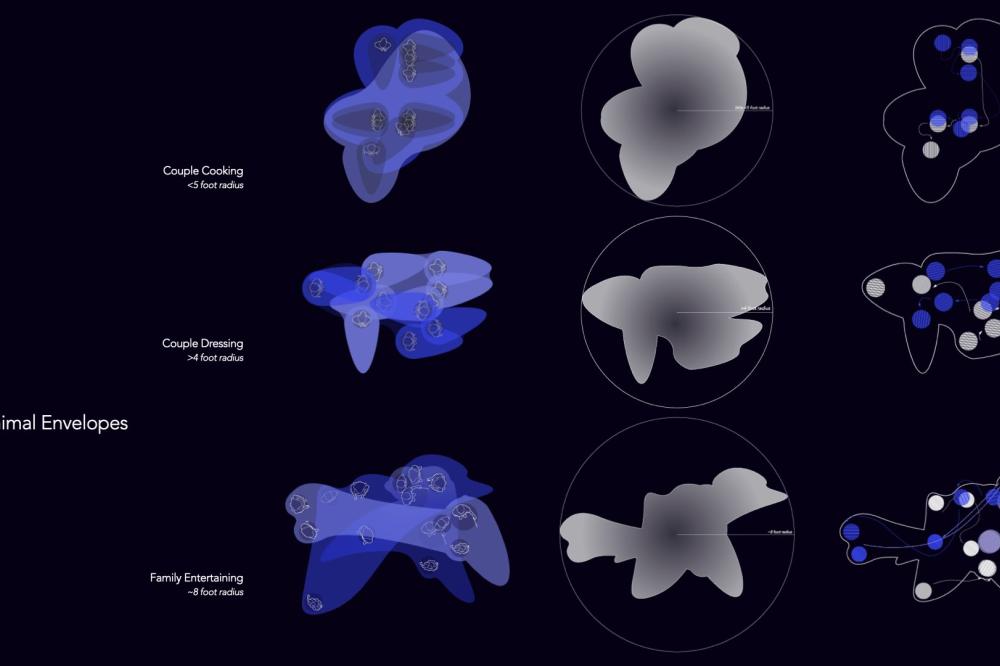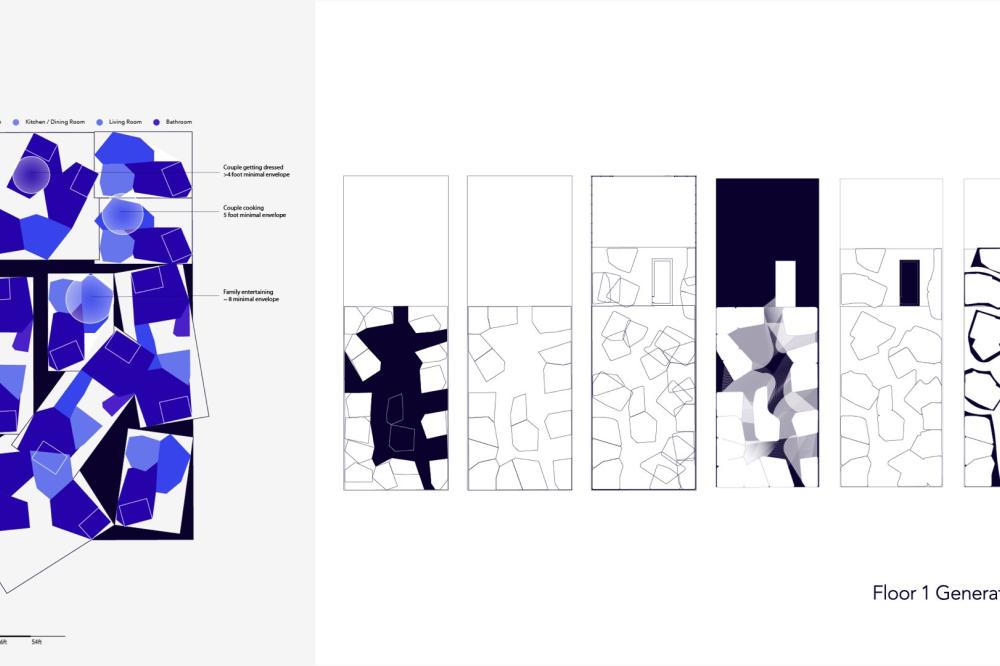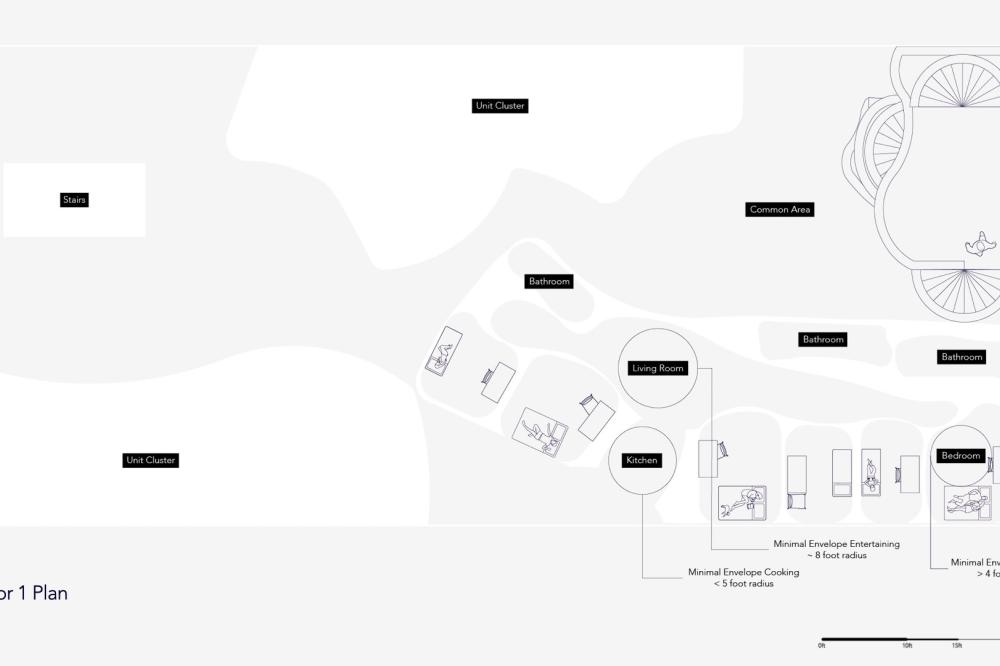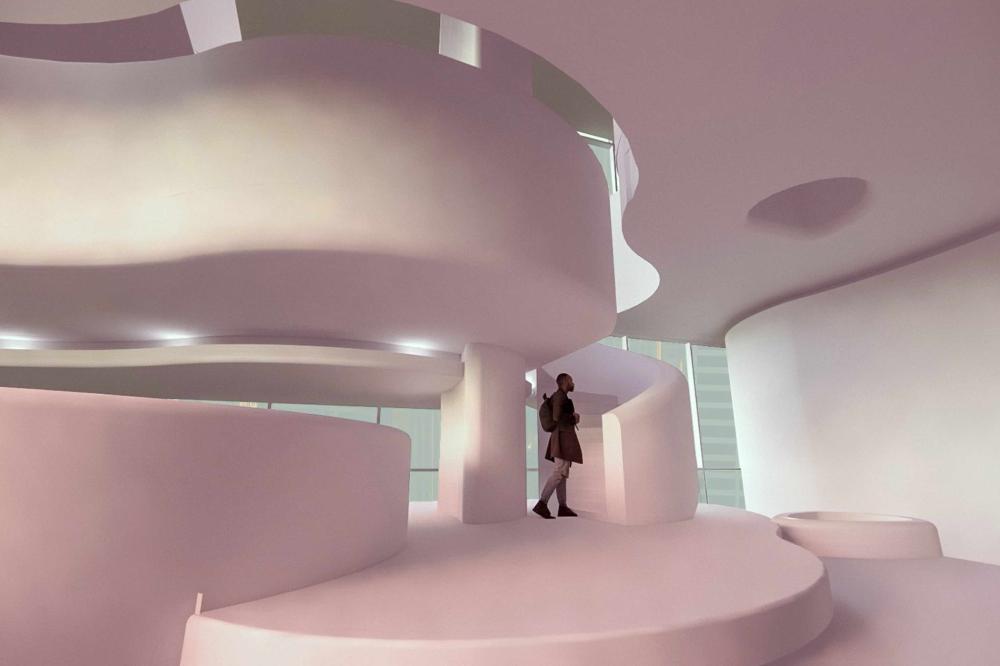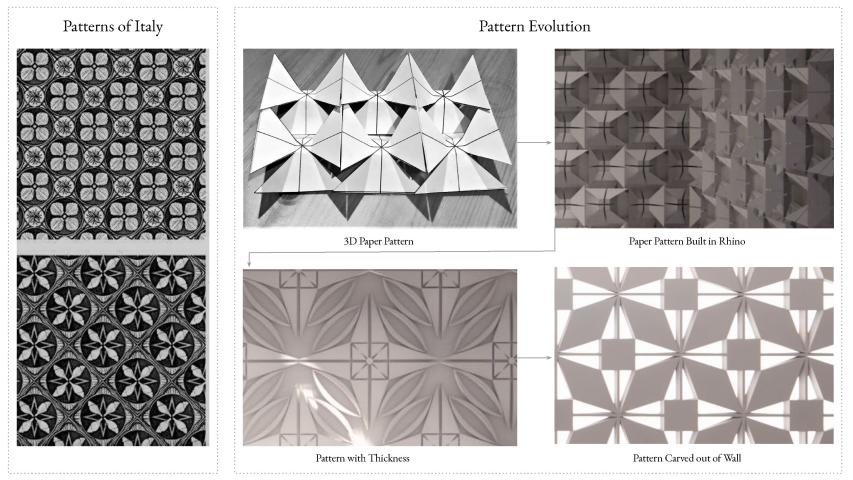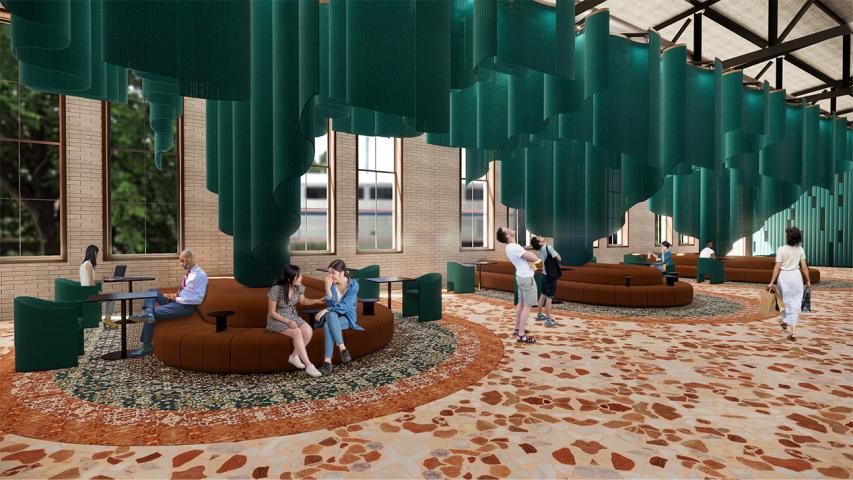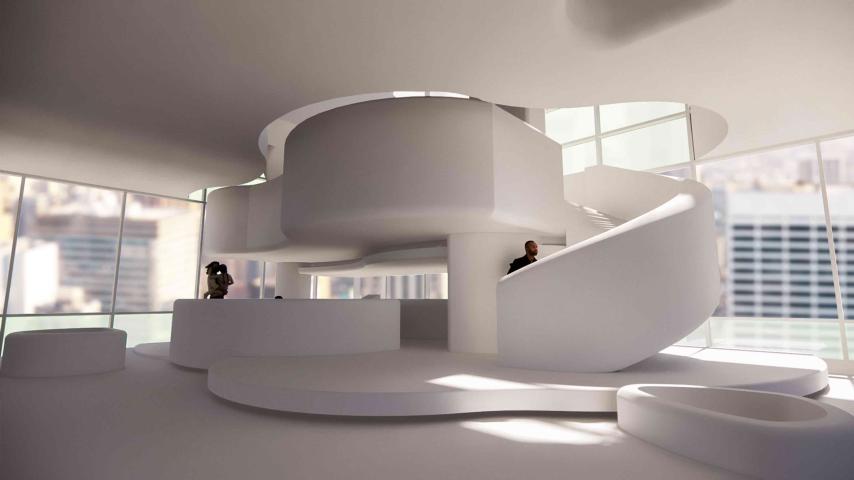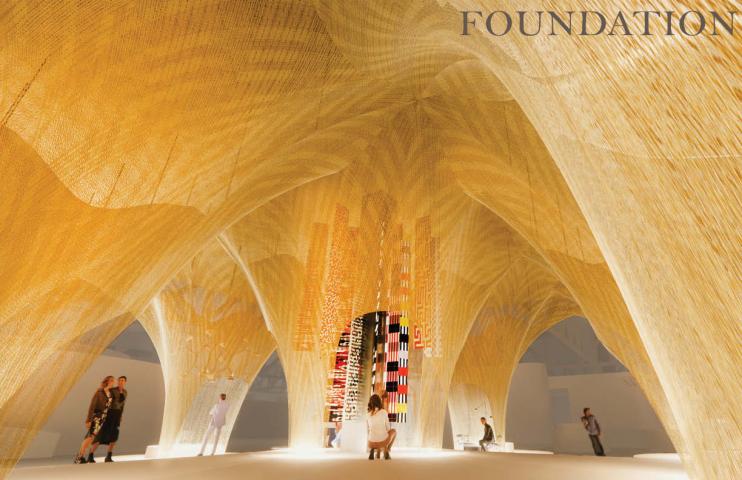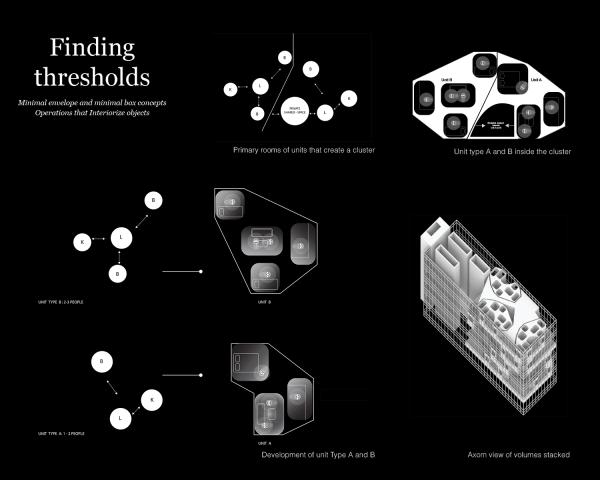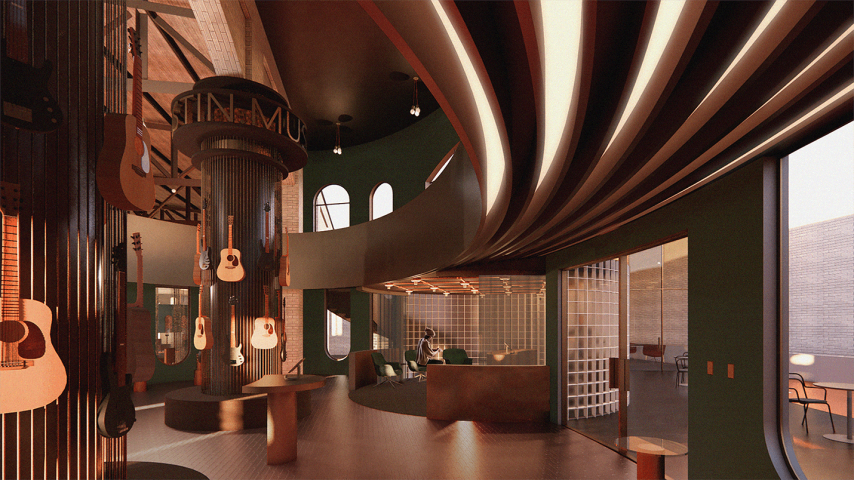The COVID-19 pandemic uprooted life and forced communities, businesses, and individuals to reprioritize. Using the Lever House in New York as a place for intervention, we were challenged to imagine a mass exodus from downtown offices and to utilize the vacant space for social housing. Additionally, we were asked to consider dialogue and proxemics, and how these spatial theories apply to the built environment.
This began with examining a person, or a single unit, as they interact with others and move throughout a space. Through the understanding of intimate and public space, the part-whole relationship became a guiding principle in designing the interiors. For example, the floor plan follows a hierarchy that transitions from personal-to-public space, by beginning with an individual's room and leading gradually through the kitchen, the living room, and to the vertical circulation. The staircase is the most public space, acting as its own interior form. This spatial volume not only provides a juxtaposition of soft curves against the Lever House's unrelenting grid, but it encourages playful horizontal and vertical circulation through the 3D representation of personal bubbles. Using these core principles of proxemics, overlapping and guiding transitions were developed through the space.
Fall 2020 Design Excellence Award Winner
Kaitlin Reynolds
Interior Design Core I
Instructor: Clay Odom


