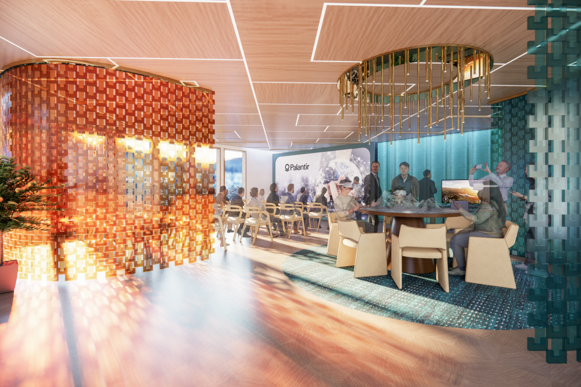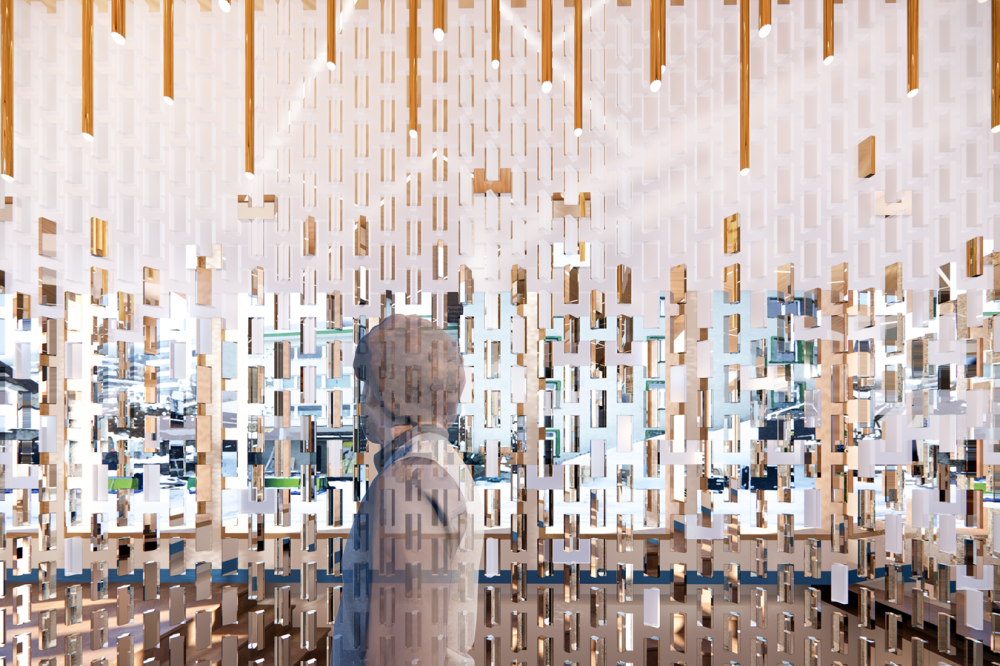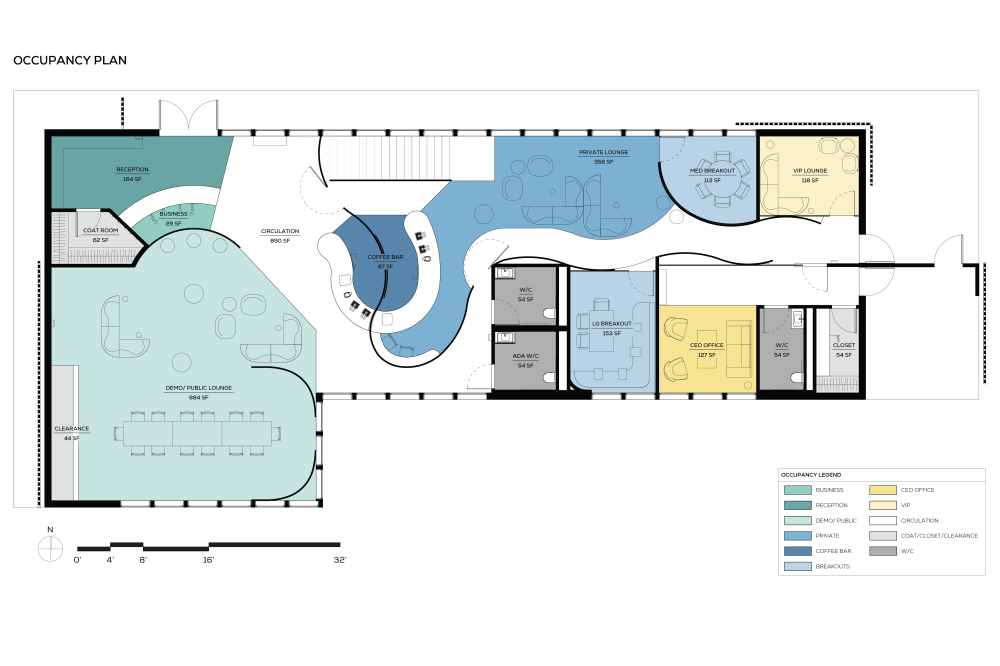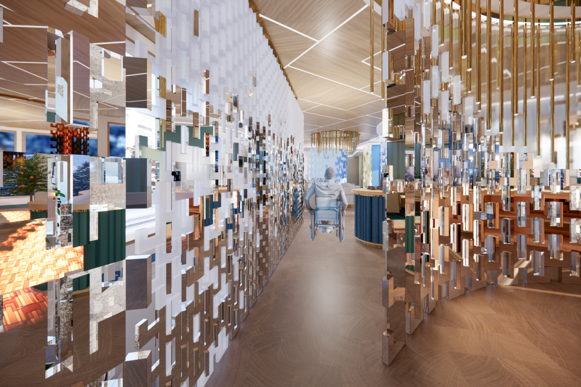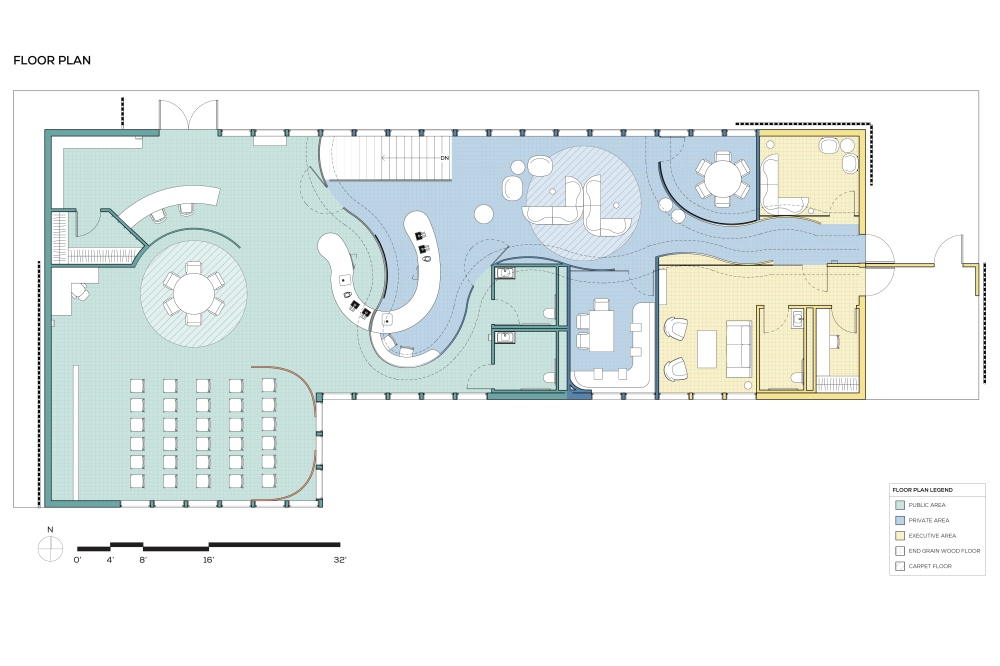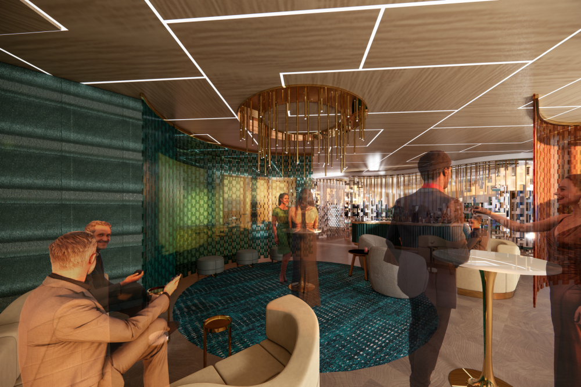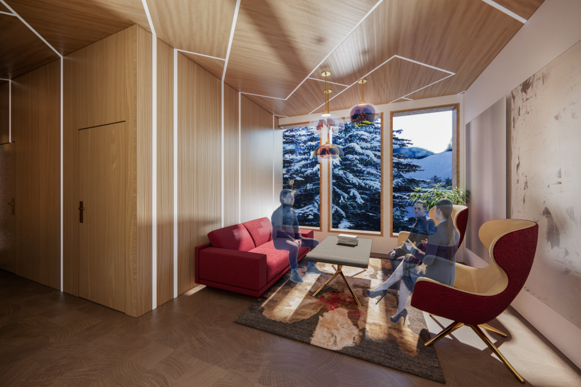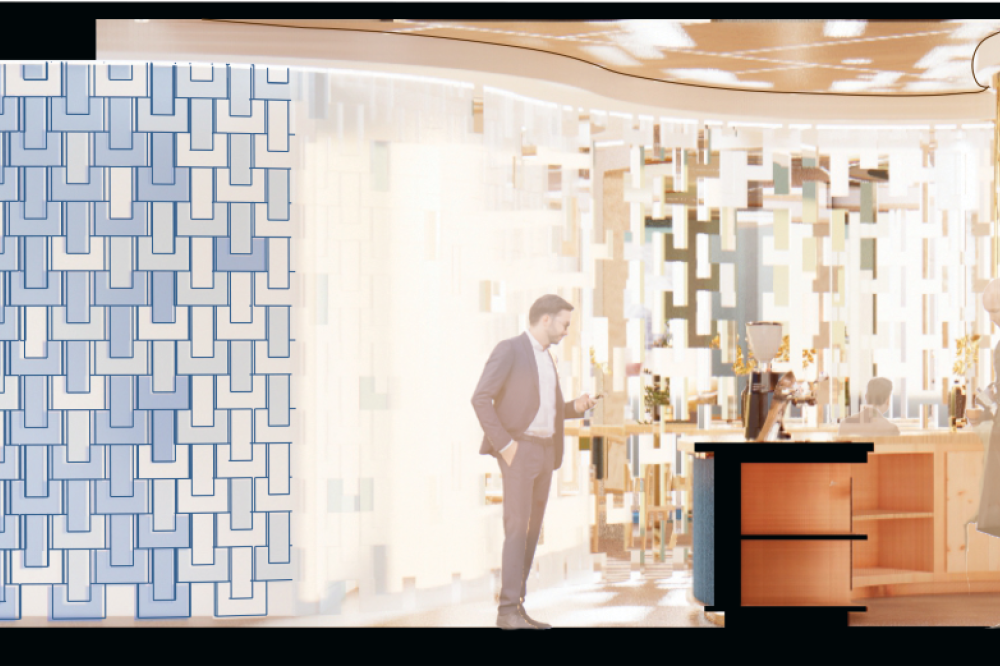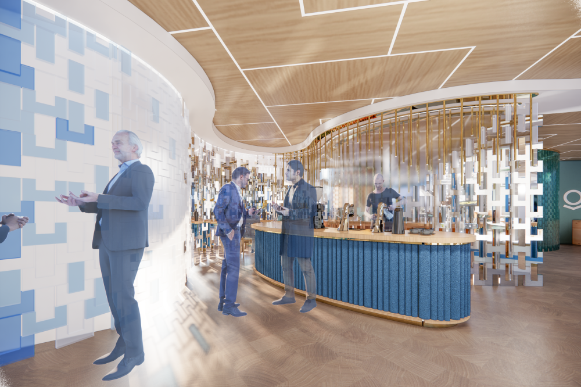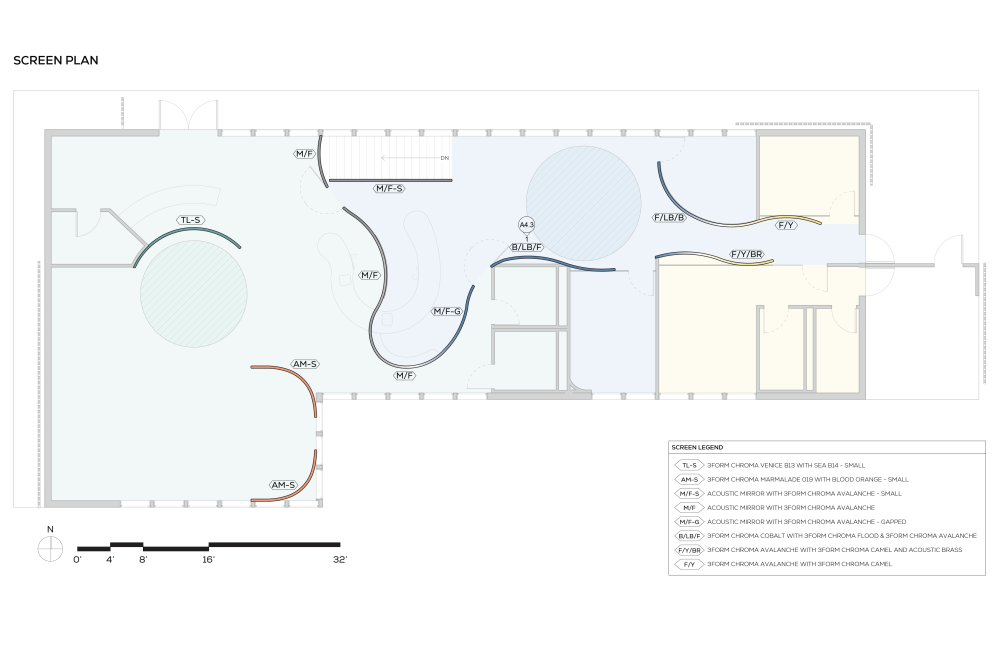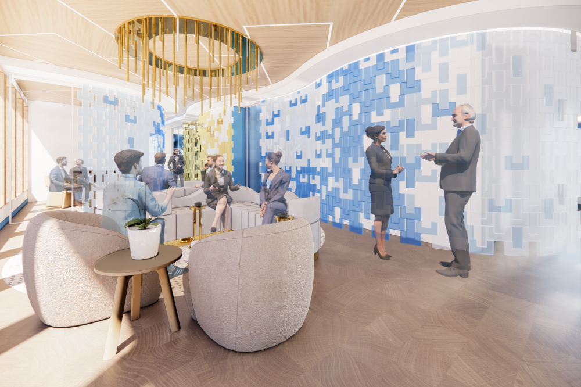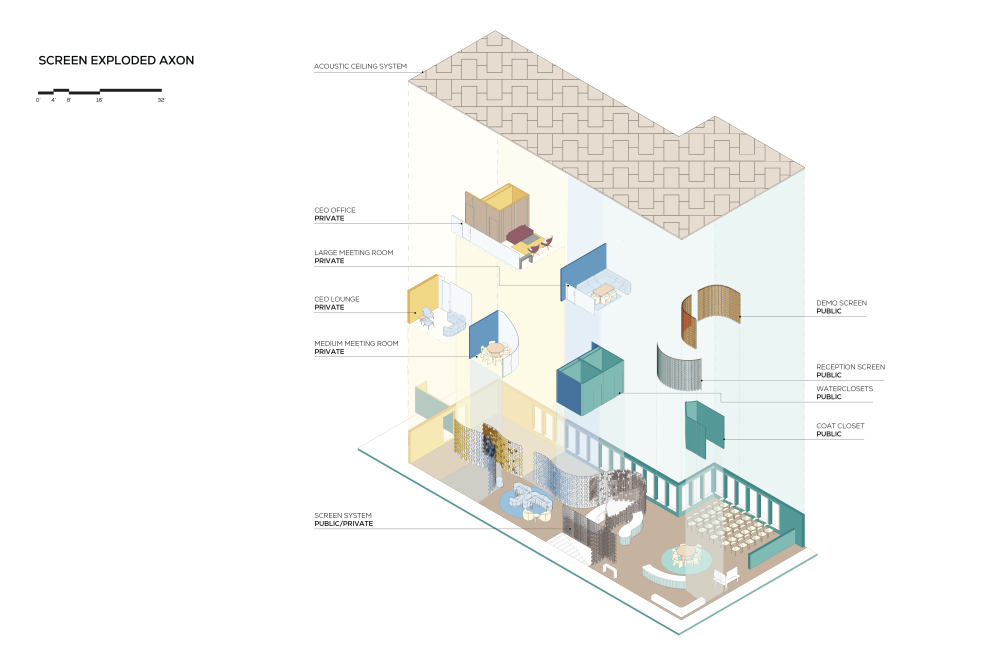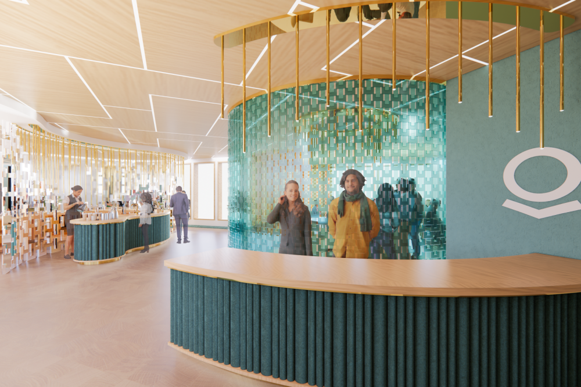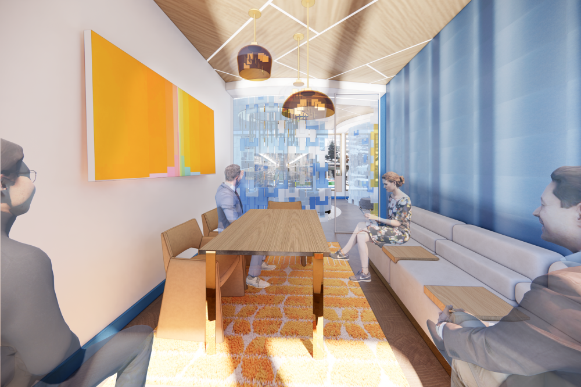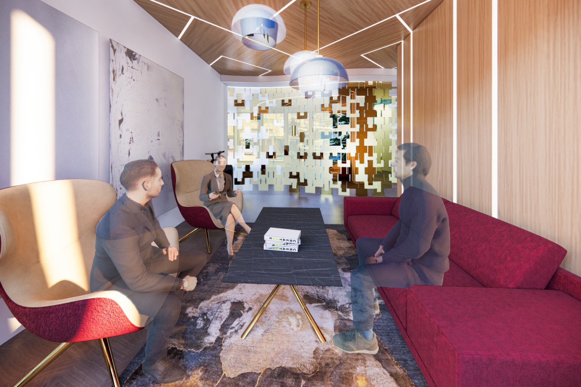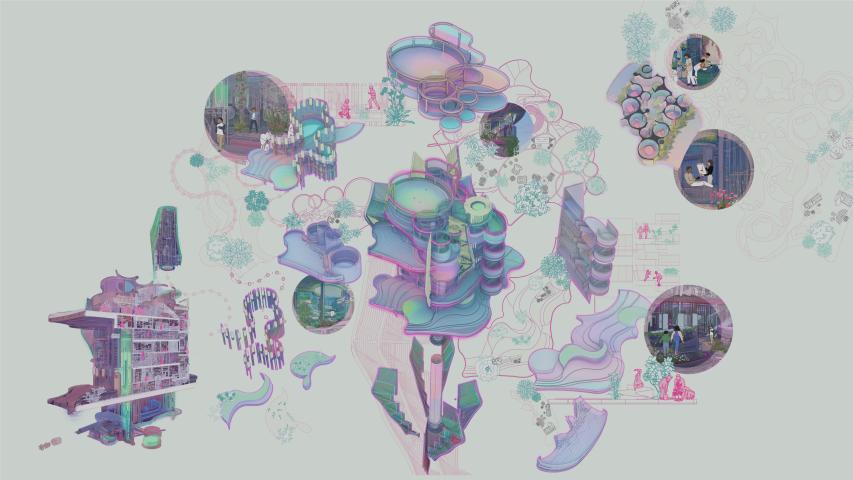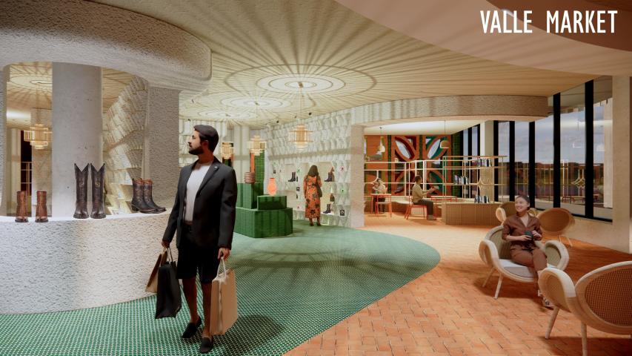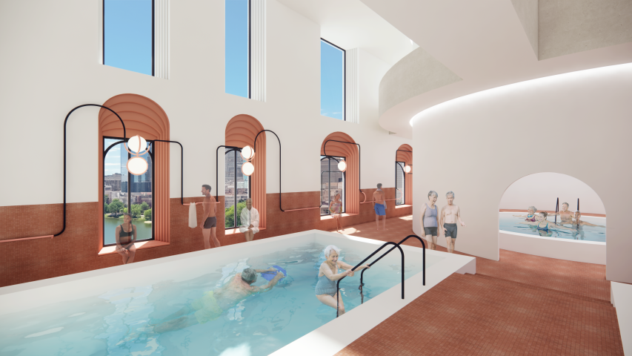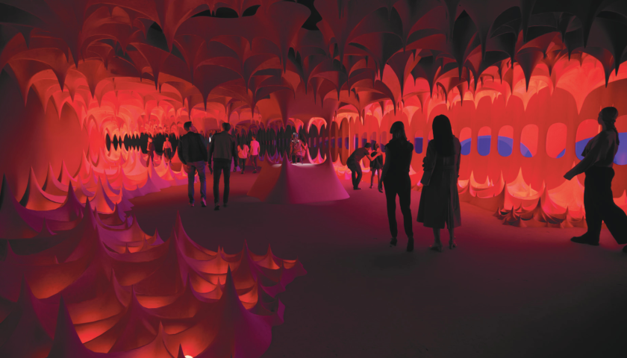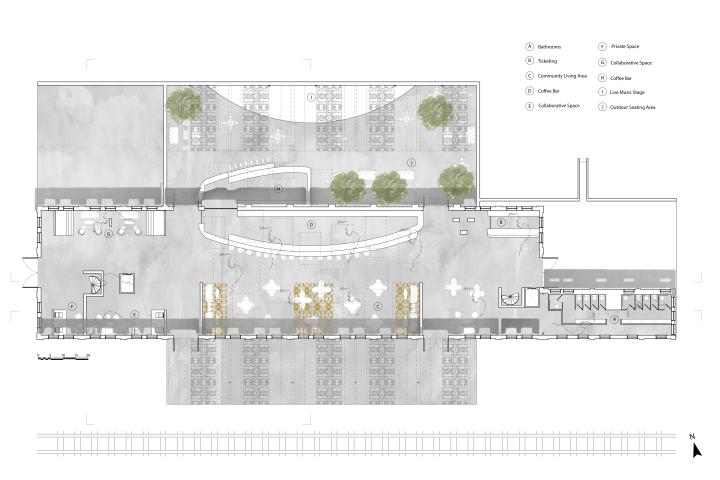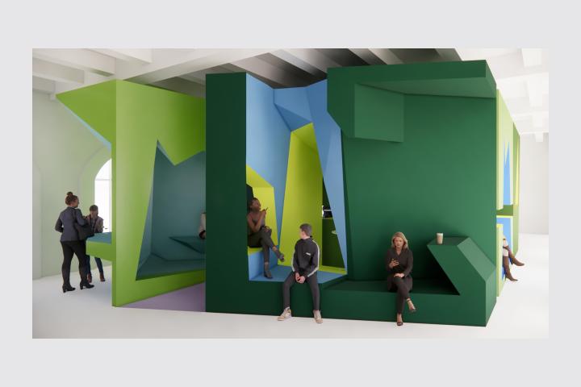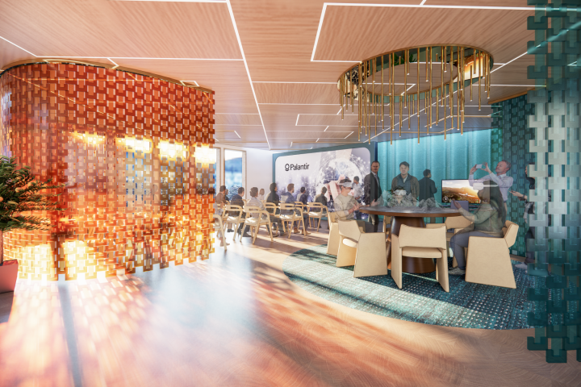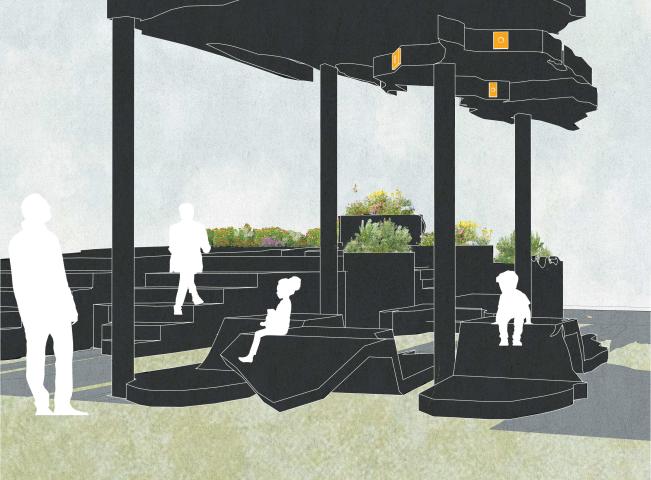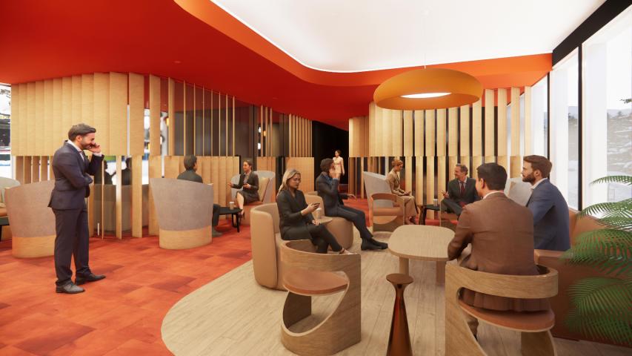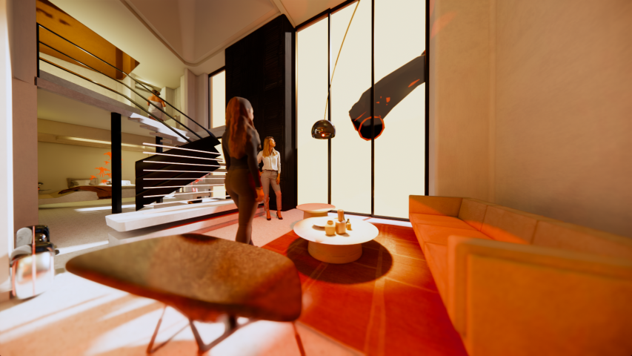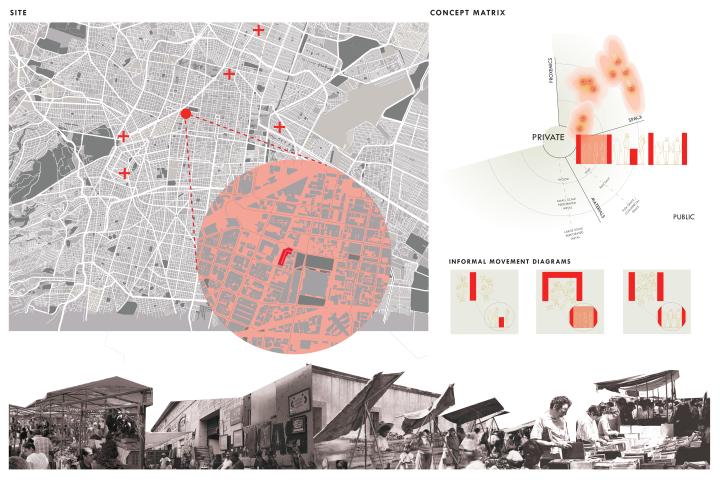In Davos, Switzerland, at the World Economic Forum, Palantir Pavilion is a temporary structure for a software company that blends modern design with the local architectural vernacular. Constructed over 16 days, utilized for six, and dismantled in five, the pavilion spans 6,145 SQFT within a prefabricated shell. The pavilion functions at two discrete levels: the first as a venue to host client meetings and events, and the second as a marketing tool. The pavilion’s design features a screen wall system inspired by Swiss chalet shingles that divides the space and manipulates light into a kaleidoscopic effect.
The ground floor is separated into public and private domains. The public area, at 1,780 SQFT, hosts interactive demonstrations such as panel discussions, an aviation simulator, and VR experiences. At night, the public space transforms into a cocktail or dinner party. The private area encompasses 1,482 SQFT, offering a secure environment for invite-only client meetings, round tables, and employee-only access to level one.
From public to private, each space is identified by a color–teal and amber mark the public spaces, blue indicates private spaces, and yellow highlights the executive areas. Functionally, the screen wall reimagines the divisions of space, creating distinct areas without the traditional use of interior walls. Constructed from translucent and mirrored materials, the screen wall is used to diffuse and reflect natural light, enhancing the interior with a play of transparency and light pattern.
2023-2024 Design Excellence Award Winner
Winnie Lin and Karina Thome
Interior Design Technical Studio
Instructor: Allison Gaskins

