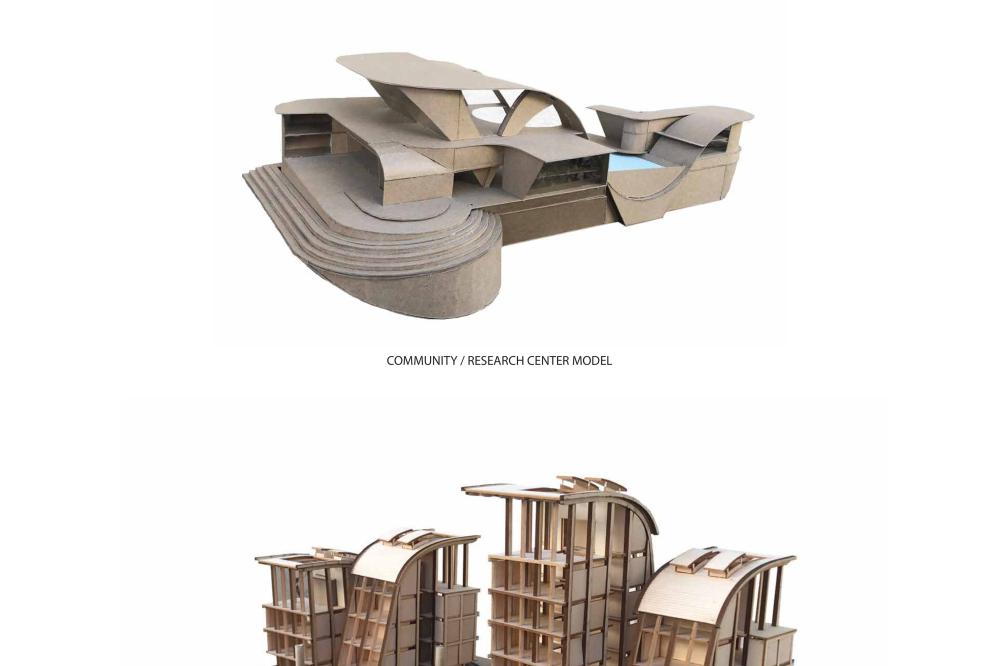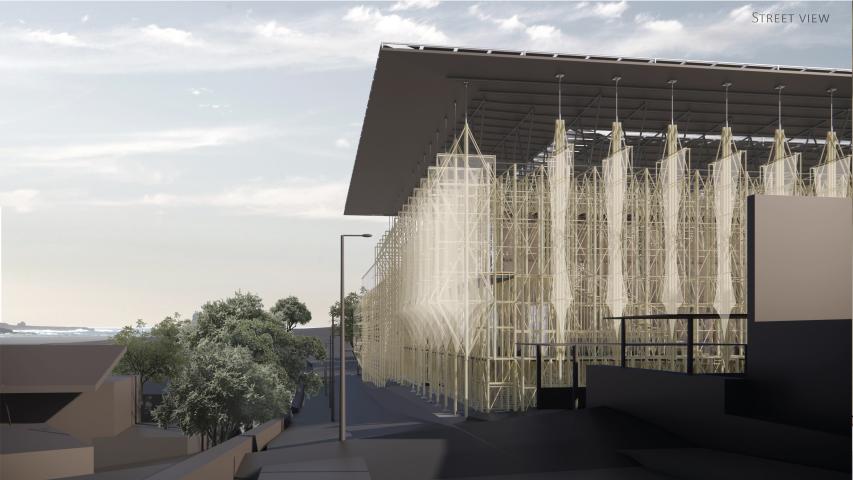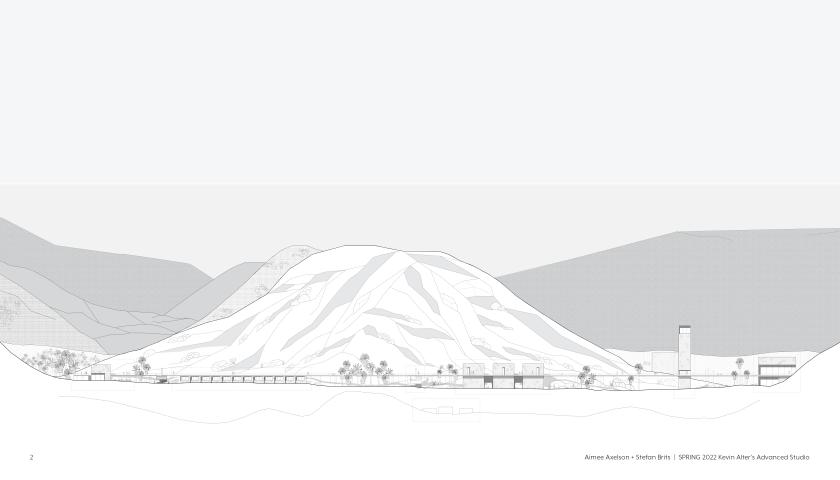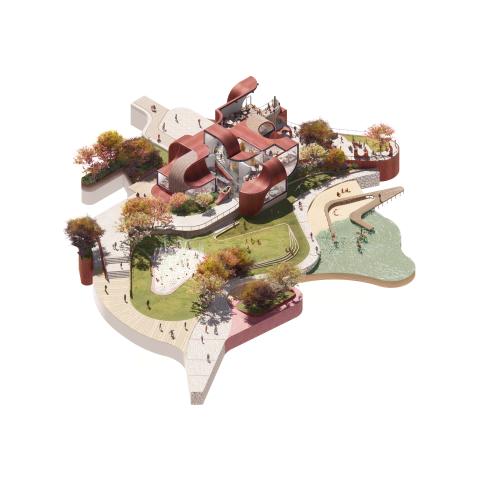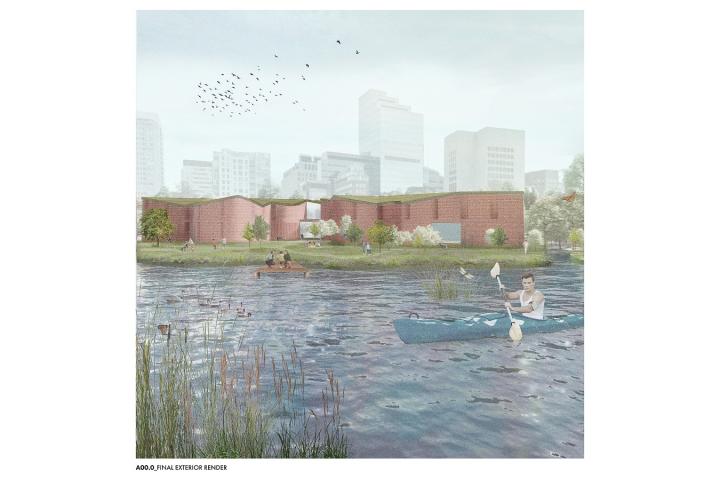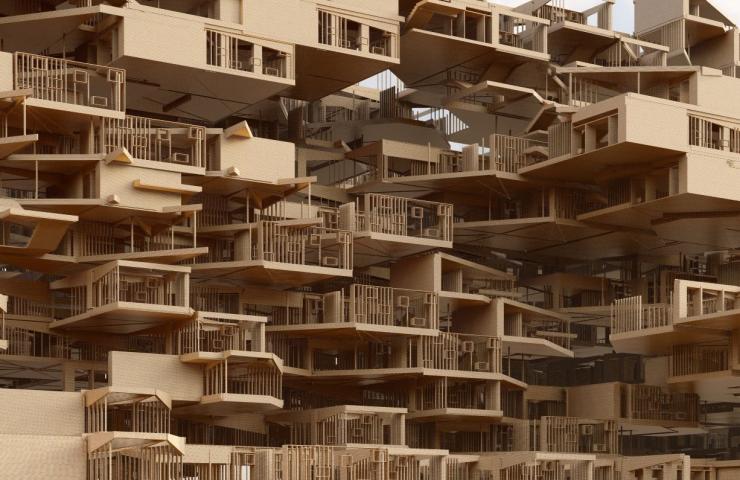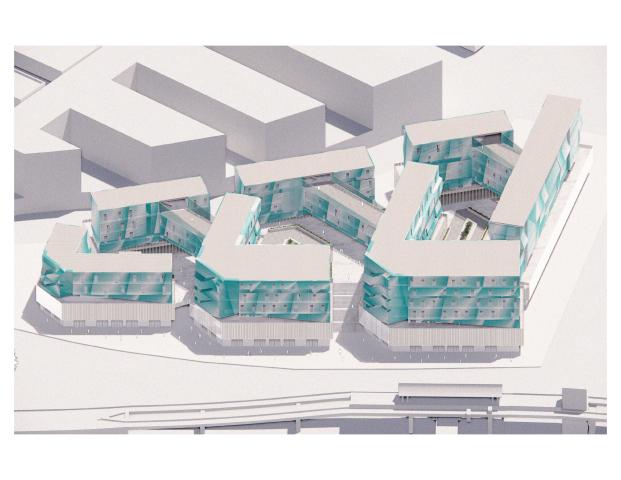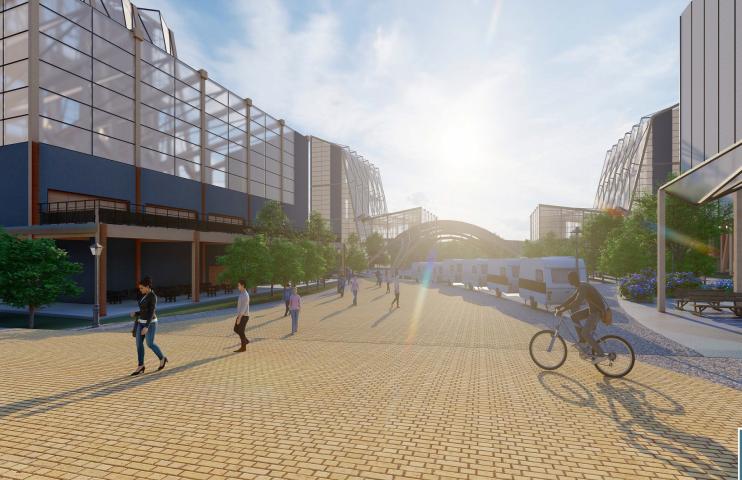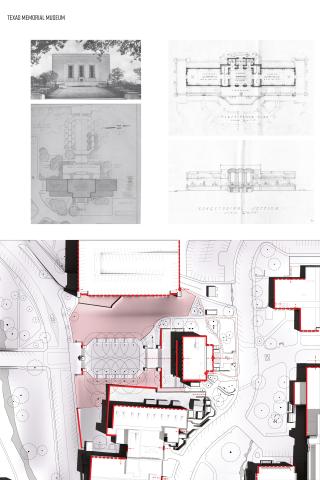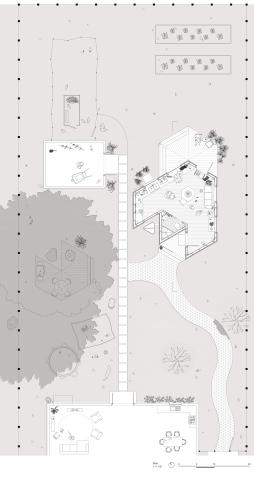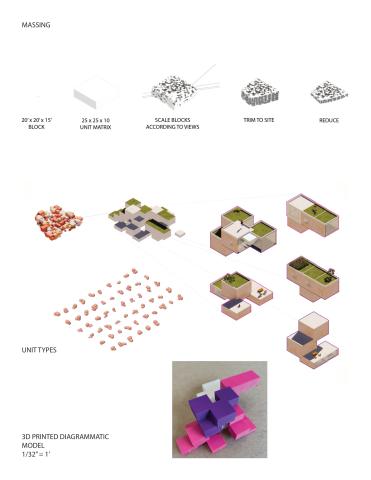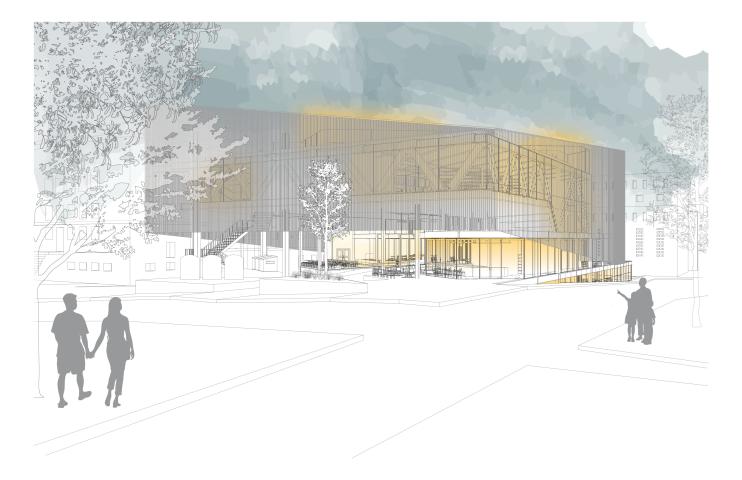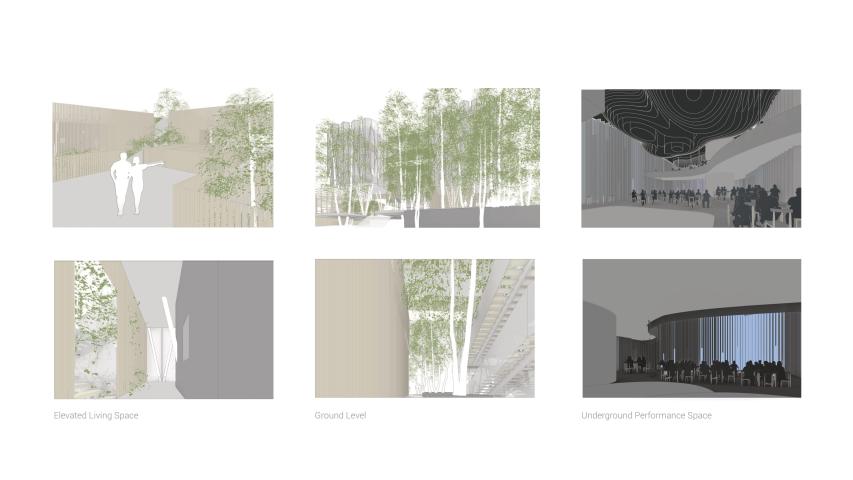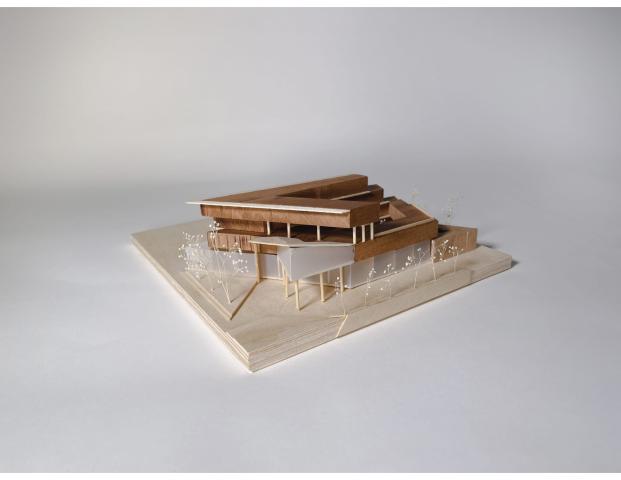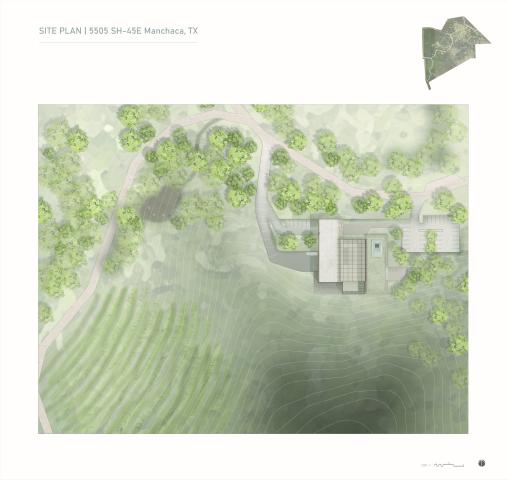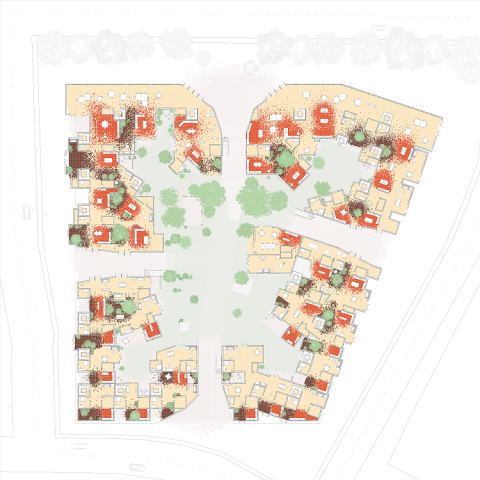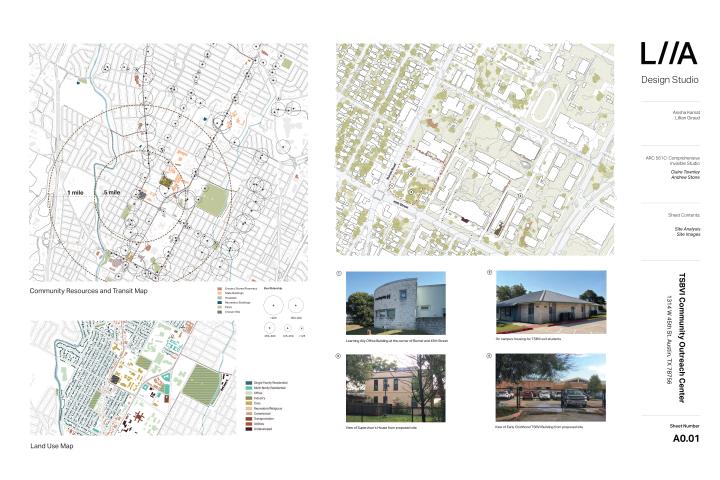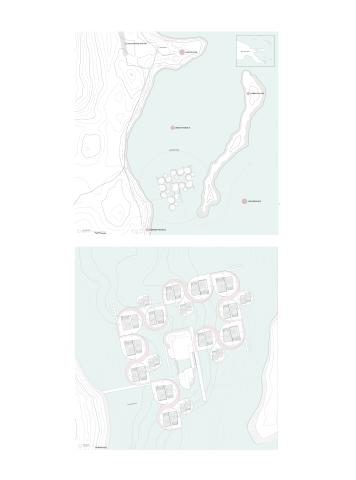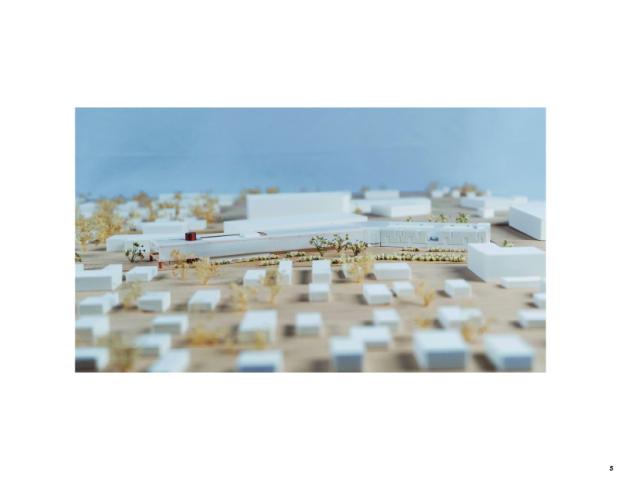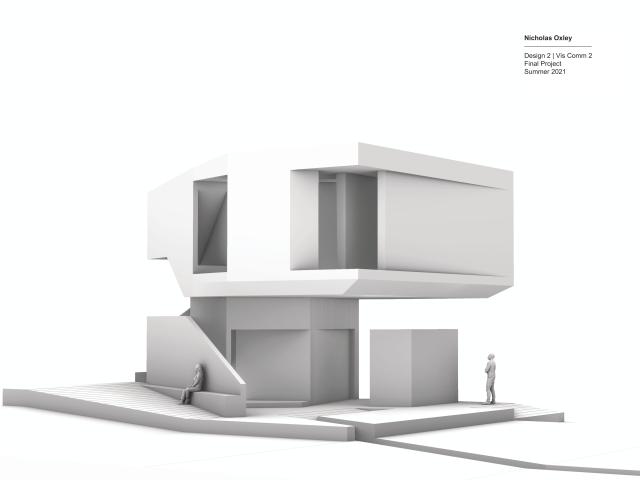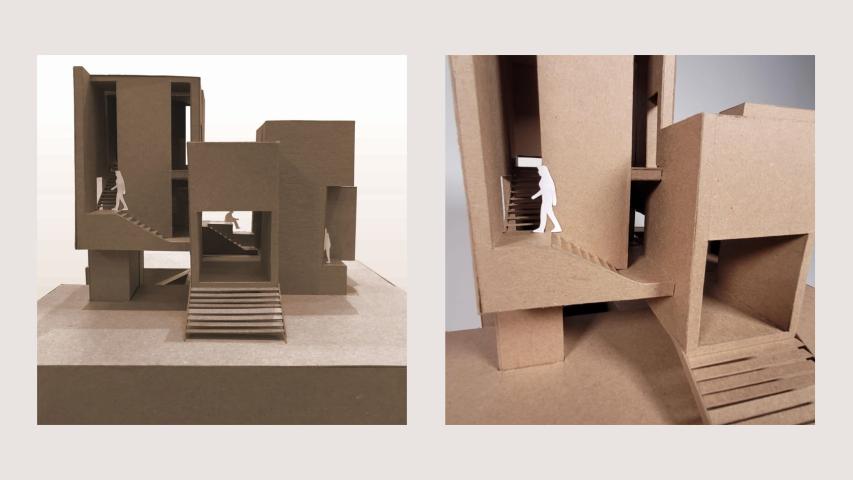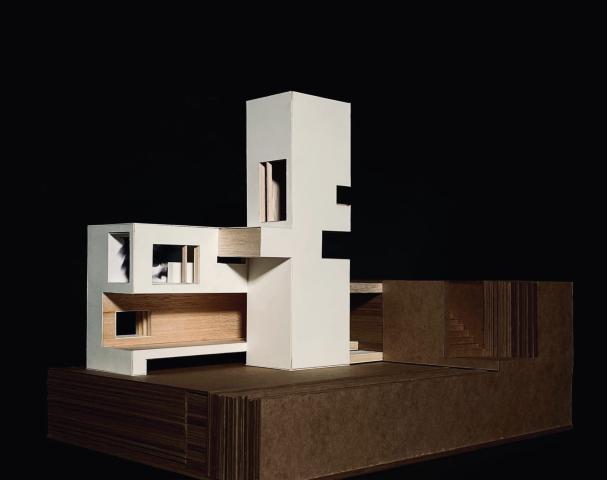This proposal allows for the integration of adaptable living situated within a dynamic aquatic environment. The complex, located off of the Eastern coast of Papua New Guinea, consists of two core components: modular housing complexes and a central community/research center. The housing is designed to accommodate various living conditions to provide both temporary and permanent shelter to locals and scientists. The research center, due to its proximity to local aquatic stations within the coral triangle, is able to perform as a collective hub for traveling scientists in efforts to reverse the effects of climate change on the local environment.
The proposal is based around the concept of supportive clusters that are individually independent, however collectively stronger. This is achieved both formally and programmatically. Each housing cluster provides the core necessities for human comfort: a new ground condition, food production, water collection, shelter, climatic protection, and community spaces for gathering. Due to this established independence, these modular clusters can be infinitely expanded for future needs. The housing clusters are linked together by a network of circulation that is collectively supported by the central community center.
The formal developments of the project were inspired by A.N. Whitehead’s notion of process. The project began as a poetic exploration of form through collages and sculptures. After various iterations, certain formal elements maintained consistency, revealing their significance within the overall process of developing the architecture. These forms were then curated further through site analysis and programmatic developments, however, the initial spirit for the formal process remained.
The project intended to solve a variety of issues including climatic concerns, environmental considerations, human comfort, and adaptability. Climatically, the architecture responds to the hot, humid, and rainy climate through the capitalization of ventilation strategies and protective measures. The form of the residential towers were shaped to allow for the optimization of ventilation. Additionally, a system of louvers was installed to generate an operable ability to respond to rainfall, wind, and sun exposure.
Environmentally, the structure utilizes engineered wood (raised off the ground) as its primary material to support the local economy based on timber production. The structure also maintains a small footprint on the environment through the usage of floating platforms on piers. On top of these design decisions, the complex supports aquatic research, attempting to aid in reversing the effects of climate change on the environment.
To support human comfort, new ground conditions were established to allow residents to adjust to the new aquatic environment. Additionally, a variety of shared community spaces were integrated to unify the community as a whole. Lastly, adaptability is achieved through modulation, enabling the complex to expand as needed. The entire system is also designed to accommodate rising sea levels through the integrated flotation system.
2021-2022 Design Excellence Award Winner
Ben Meyer
Architecture Design V
Instructor: Vince Snyder








