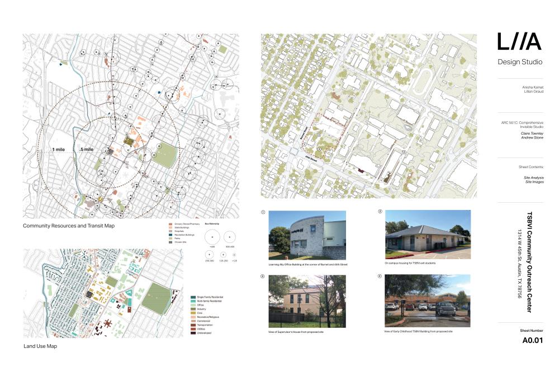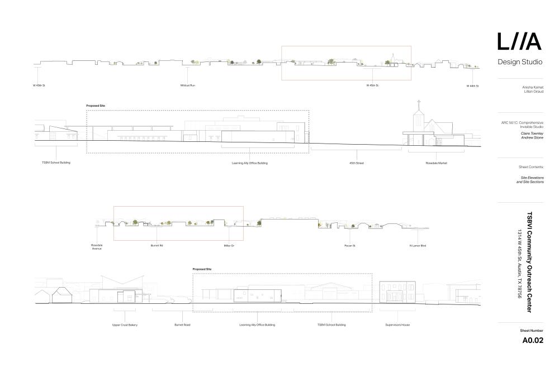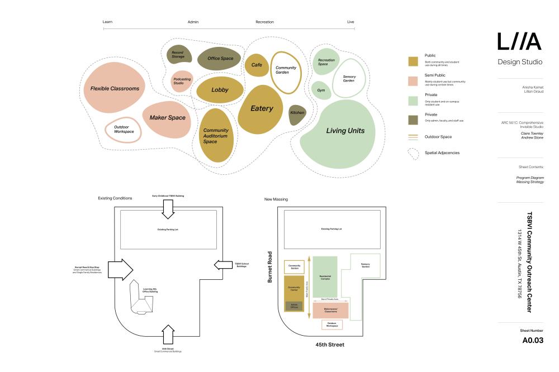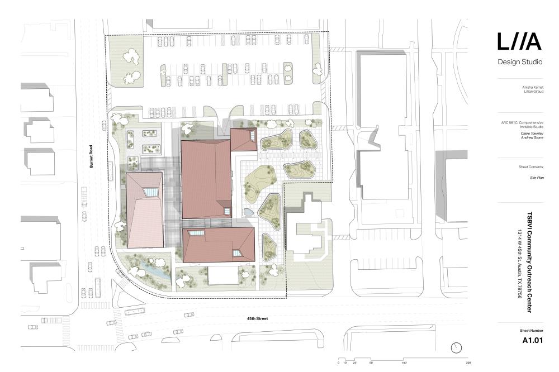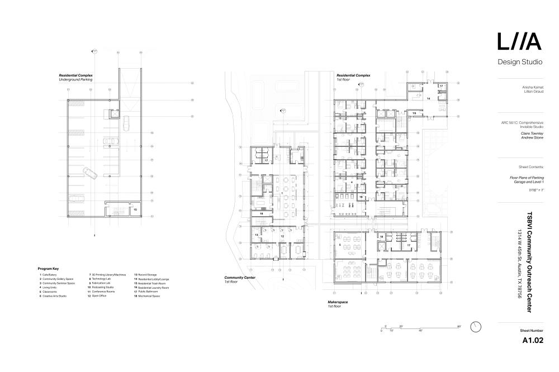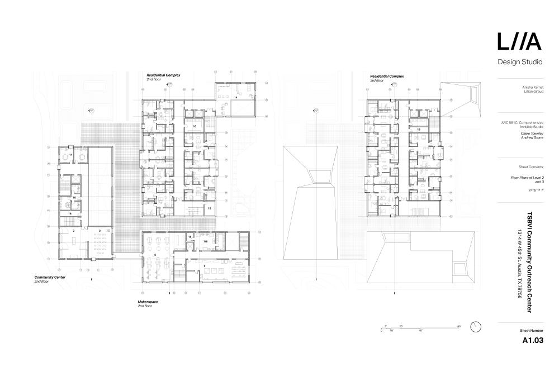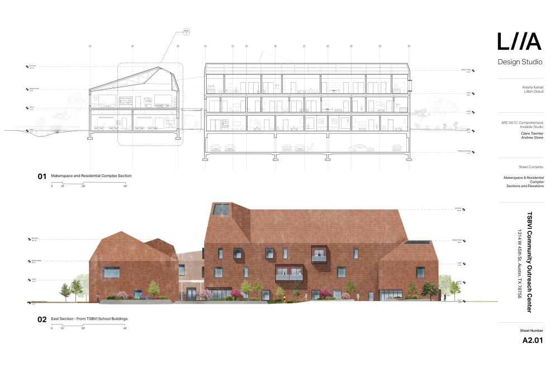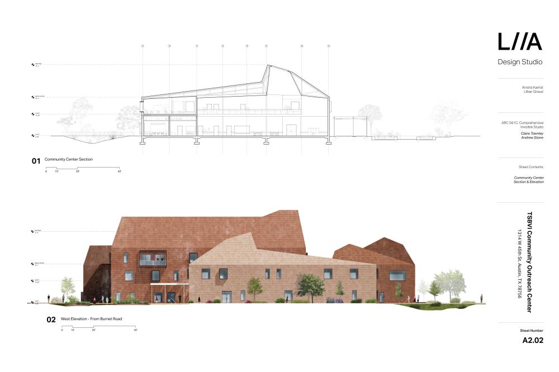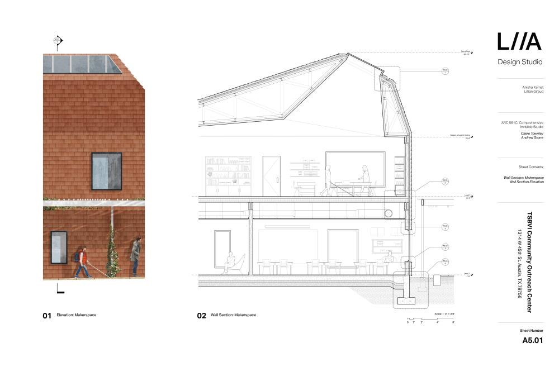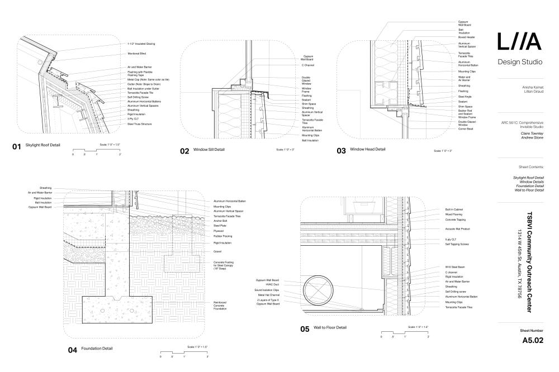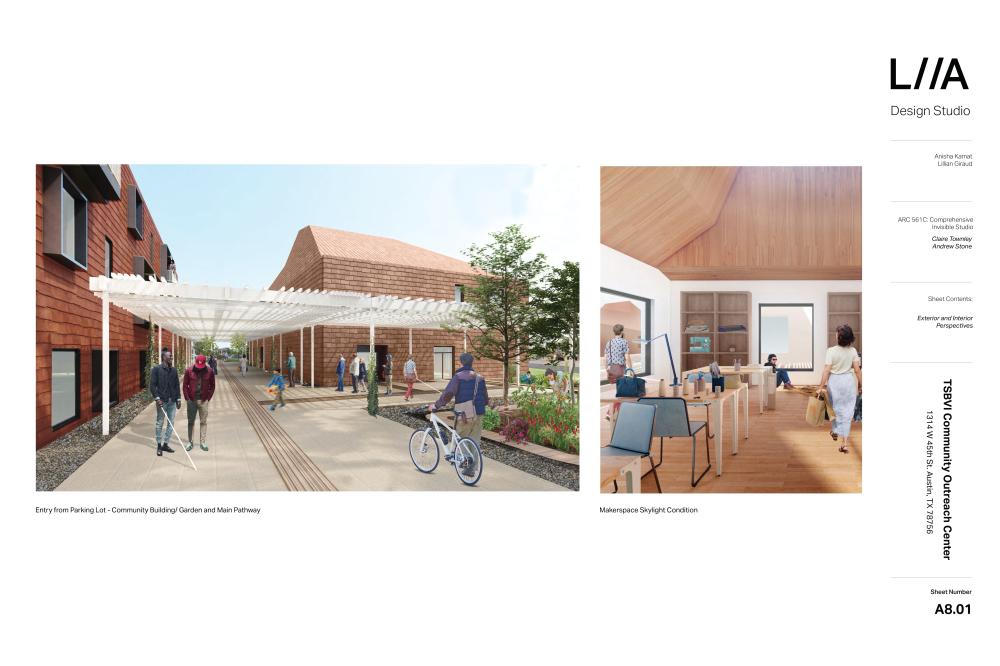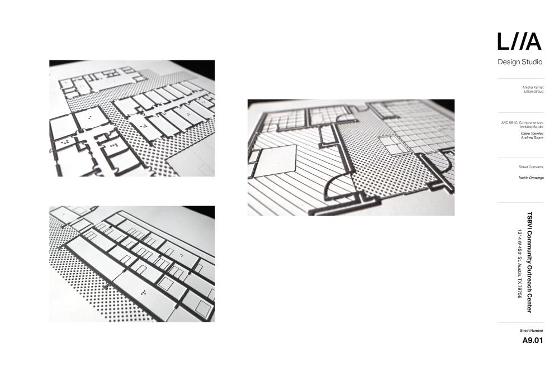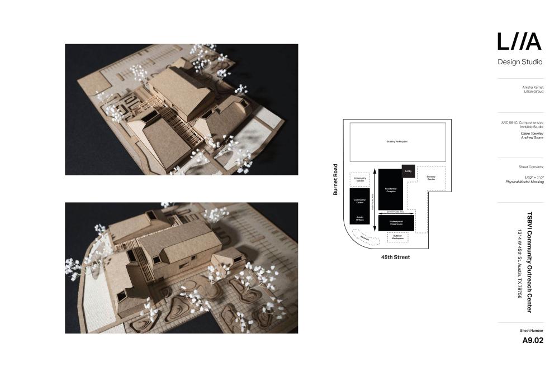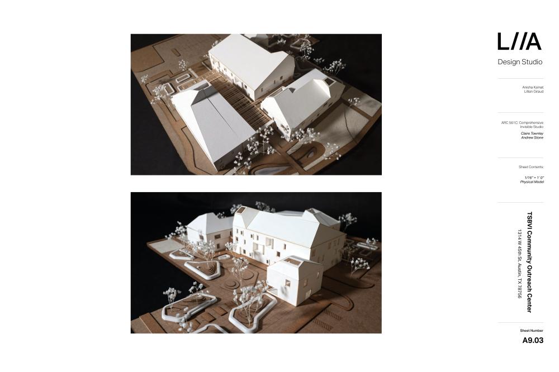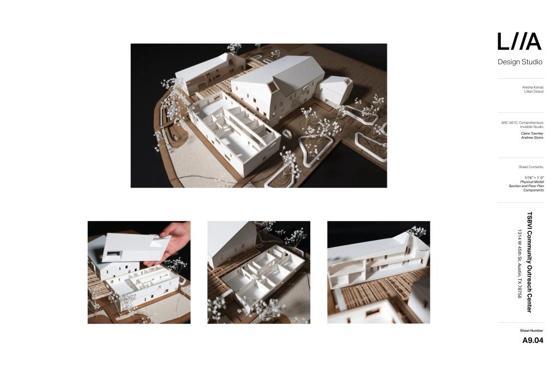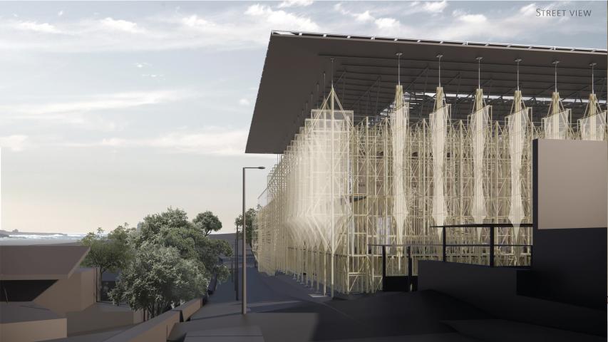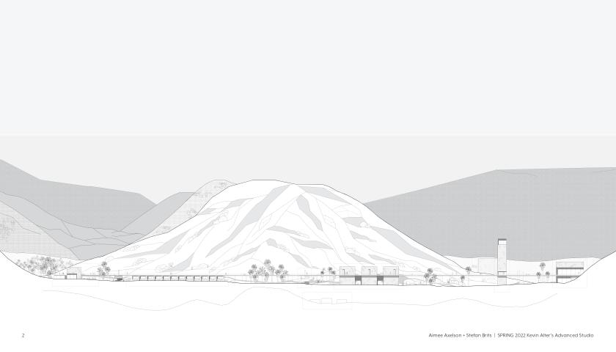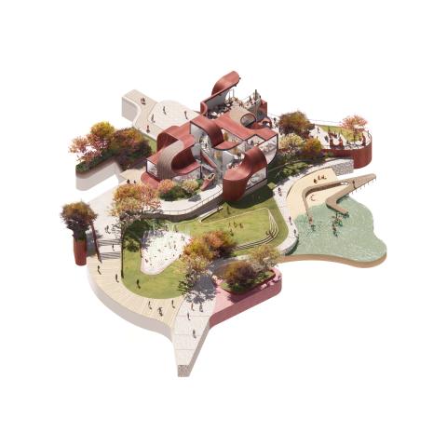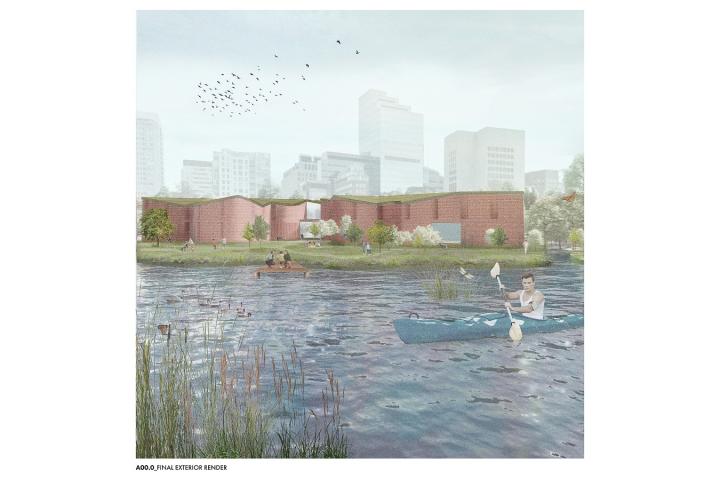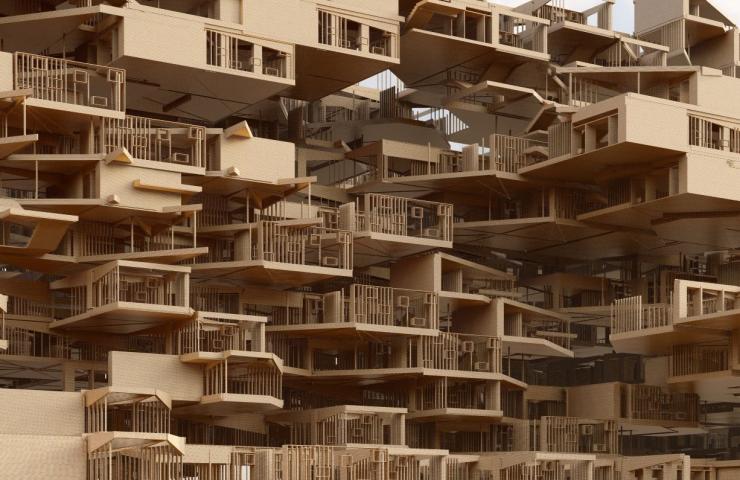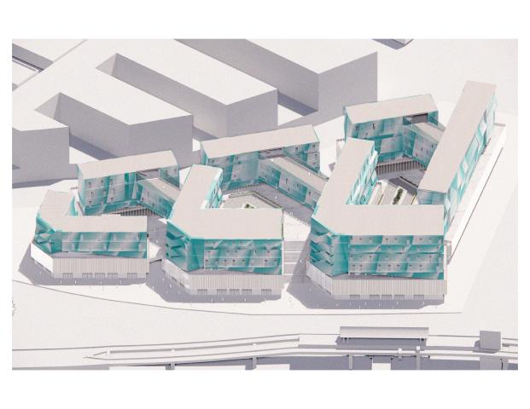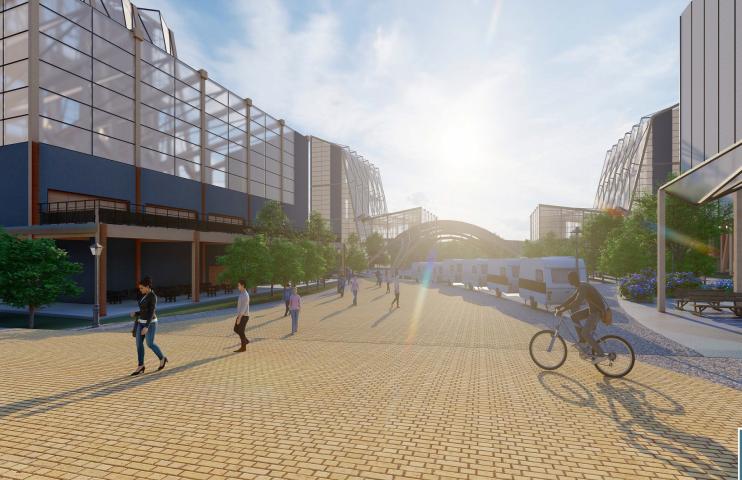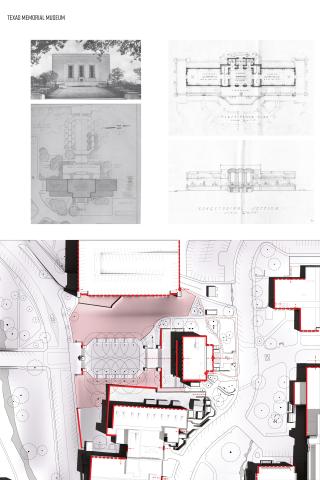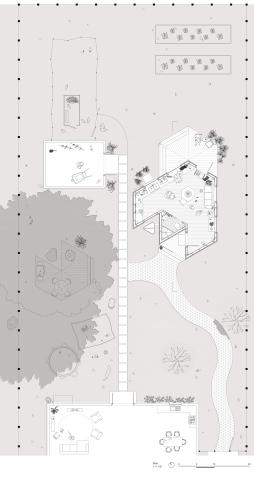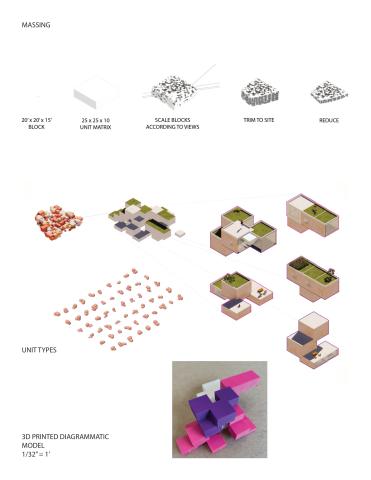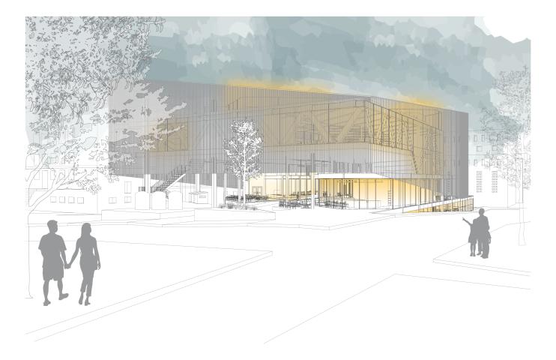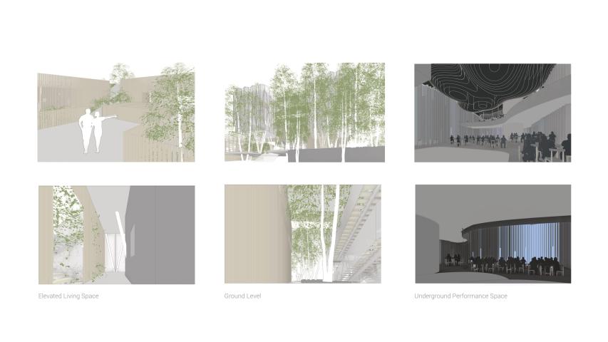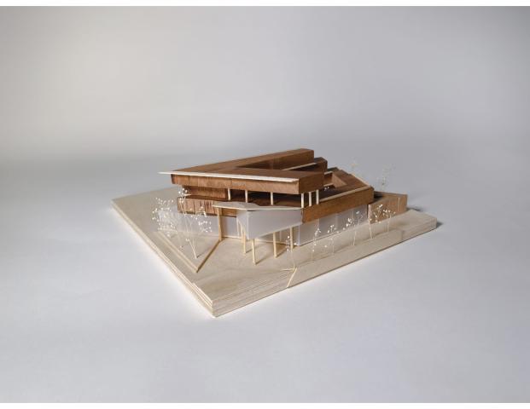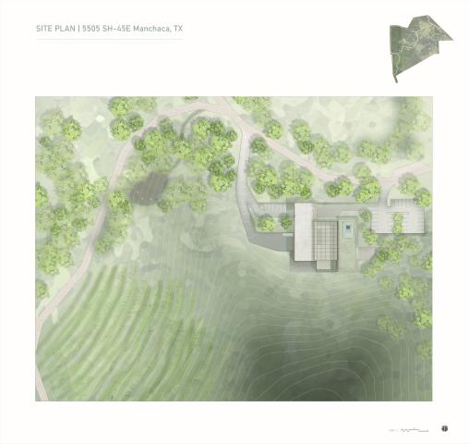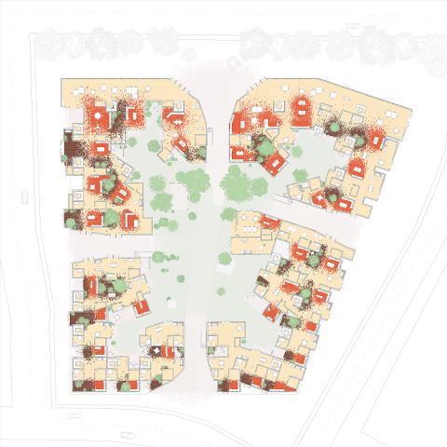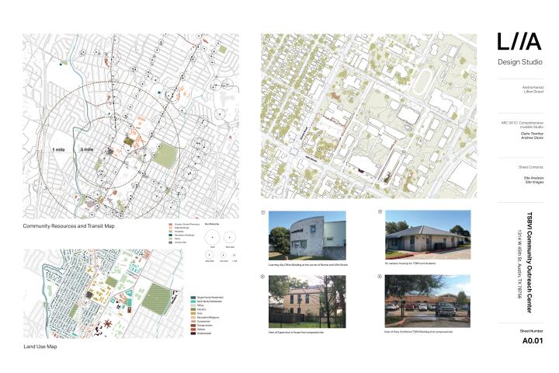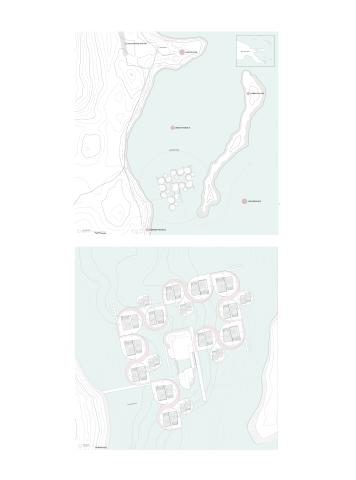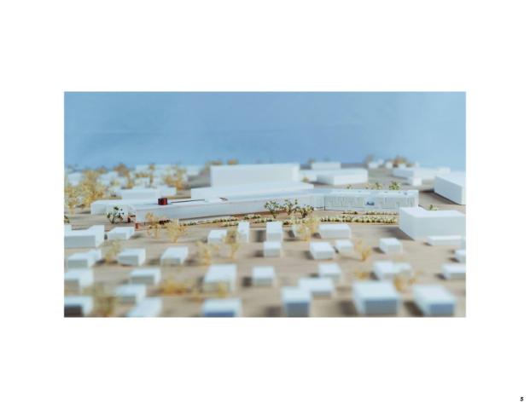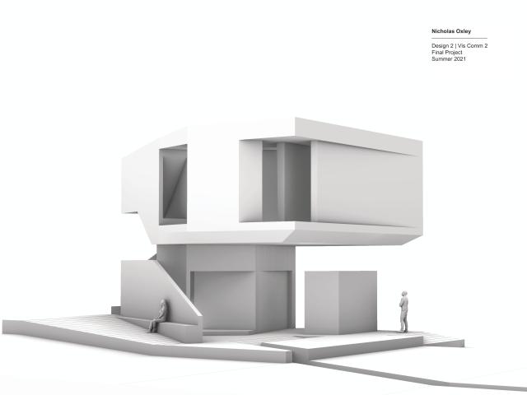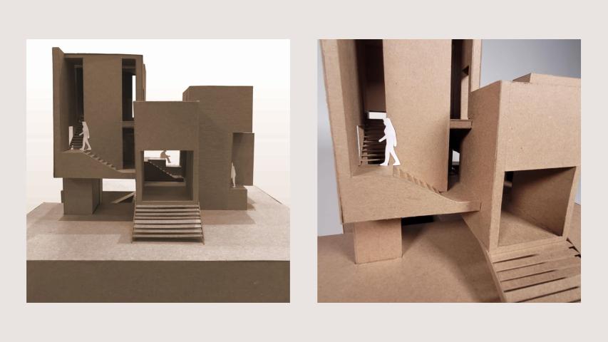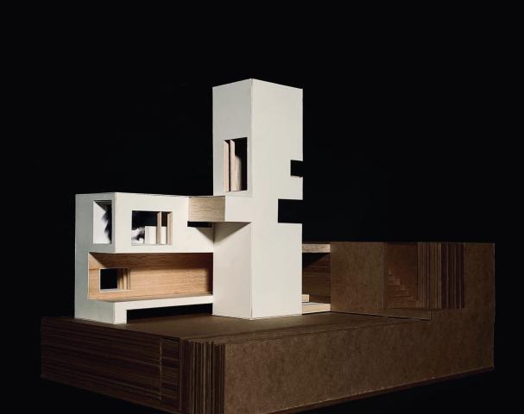Located in northwest Austin between Lamar Boulevard and Burnet Road, the Texas School for the Blind and Visually Impaired (TSBVI) is a statewide resource for students (6-22) who are blind, visually impaired, or deafblind, along with their parents and professionals who serve them. Despite the school’s mission of community integration as students transition into independent lives upon graduation, TSBVI remains relatively isolated from the surrounding neighborhood. This studio proposes the addition of a community center, residential complex, and educational maker space to improve public engagement and provide a safe live-learn community for graduating TSBVI students, young faculty, and other residents.
Our proposal aims to create inclusive educational and living environments that provide enriching visual and tactile experiences. To achieve this, our proposal employs the separation of the 3 main programs into an arrangement of buildings that establishes a hierarchy between spaces to signal public and private zones. A canopy serves to knit together the buildings, creating comfortable pedestrian spaces for interaction, leisure, and outdoor learning. Additionally, the orthogonal forms of the interior and exterior spaces encourage easy wayfinding and placemaking. Each building uses skylights to allow for expressive forms while preserving the easily navigable floor plan. On the exterior, they create a playful aesthetic language by shaping the elevation of the roof. On the interior, the skylights introduce natural light and warmth into the social interaction spaces, highlighting distinct public programs.
2021-2022 Design Excellence Award Winner
Anisha Kamat and Lillian Giraud
Comprehensive Design Studio
Instructors: T. Andrew Stone and Claire Townley


