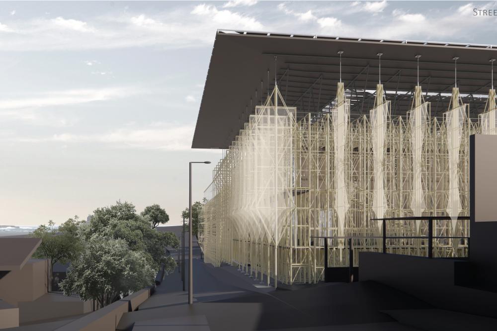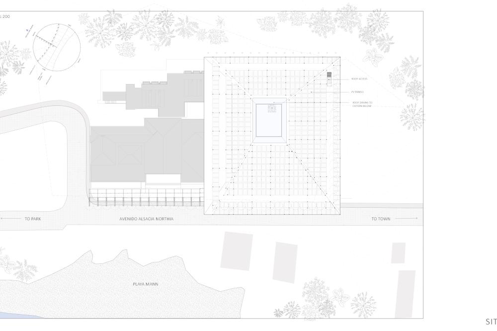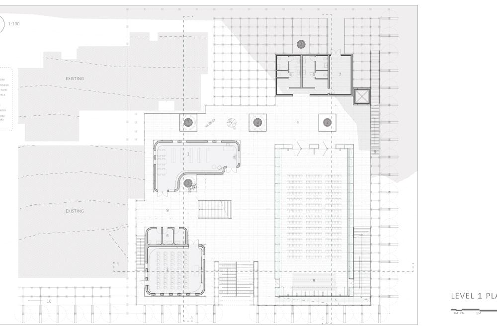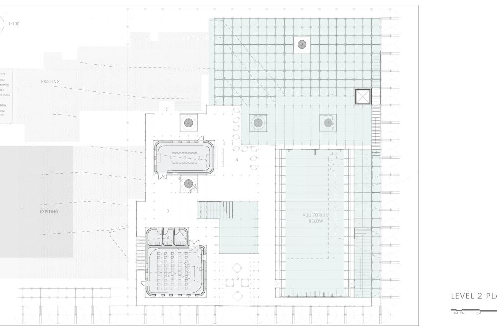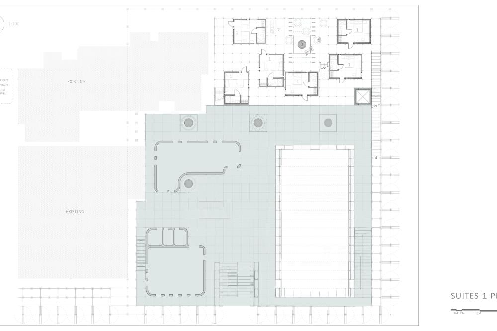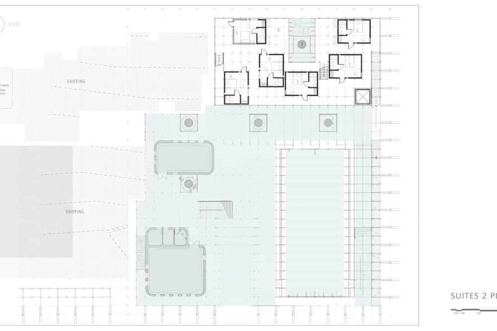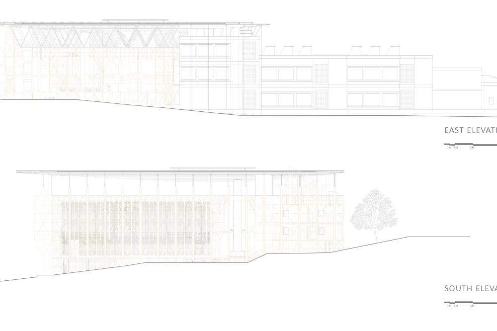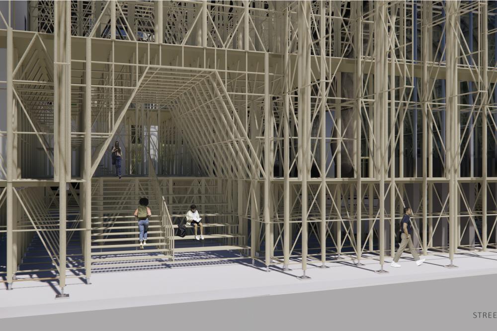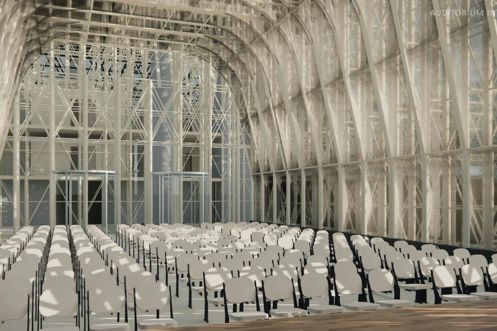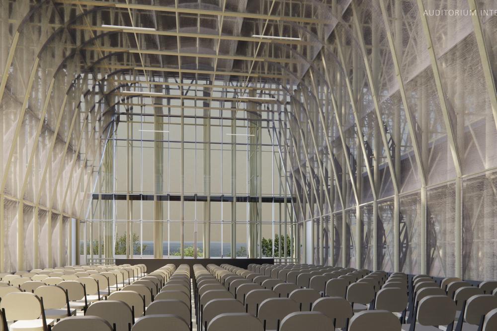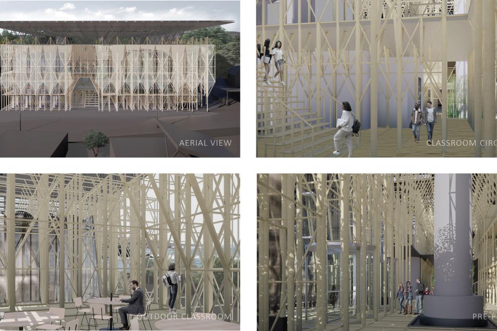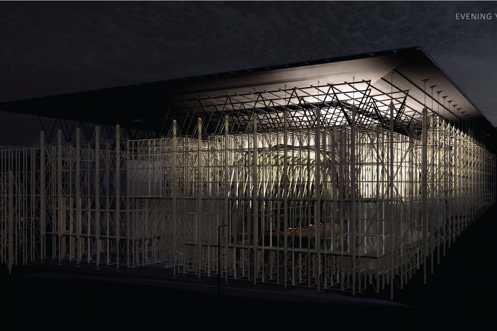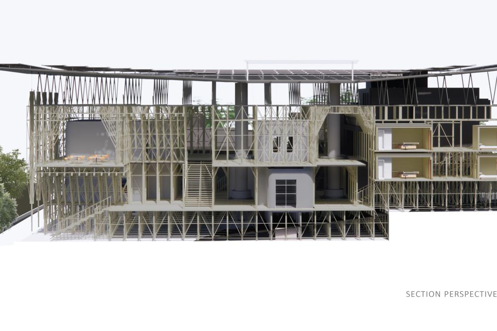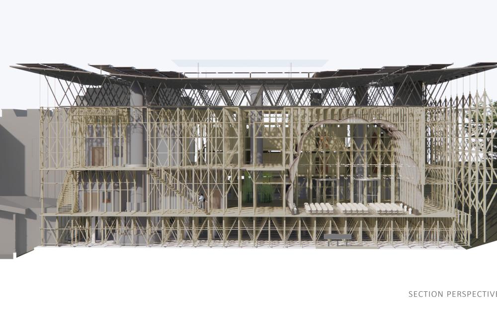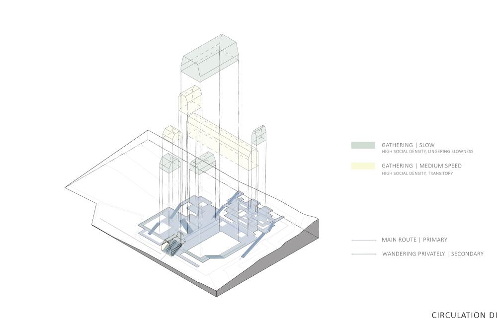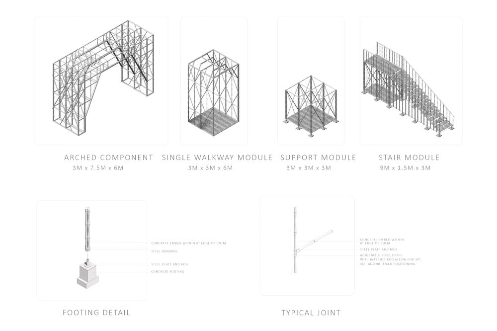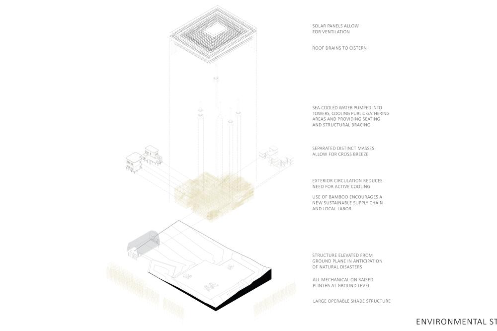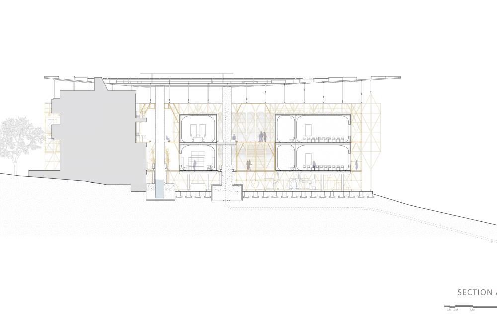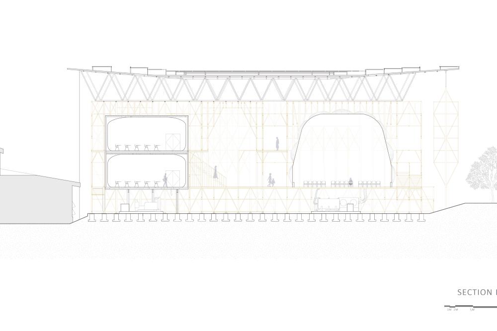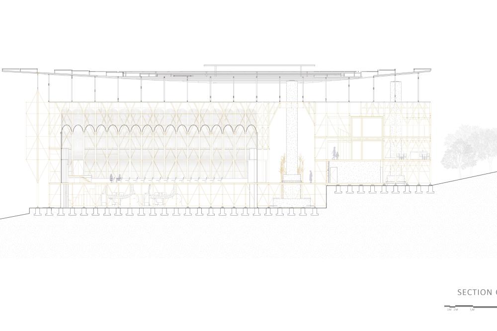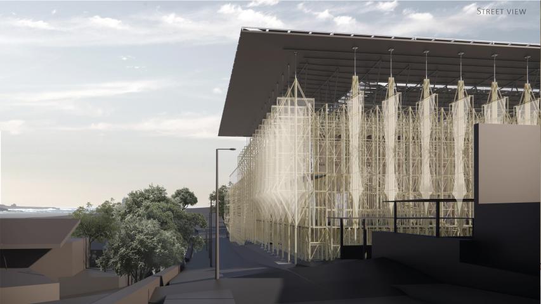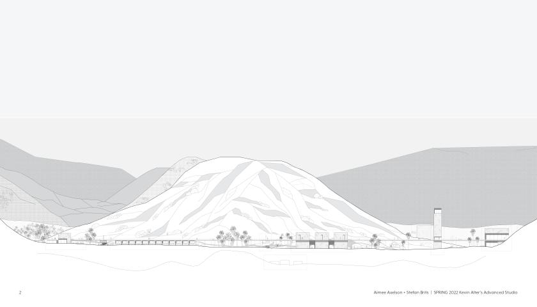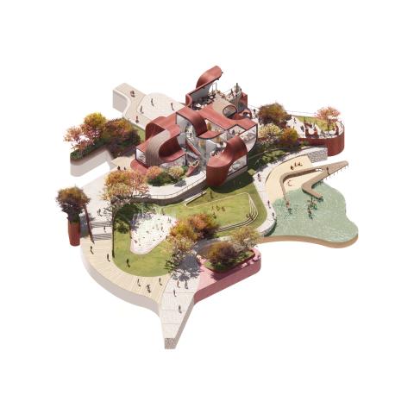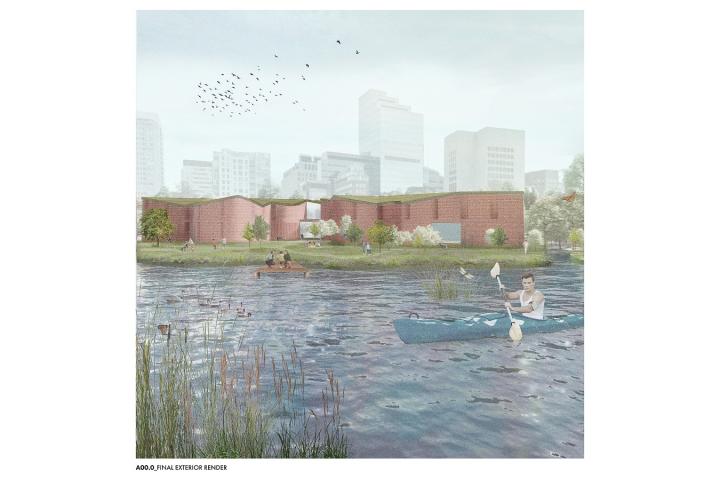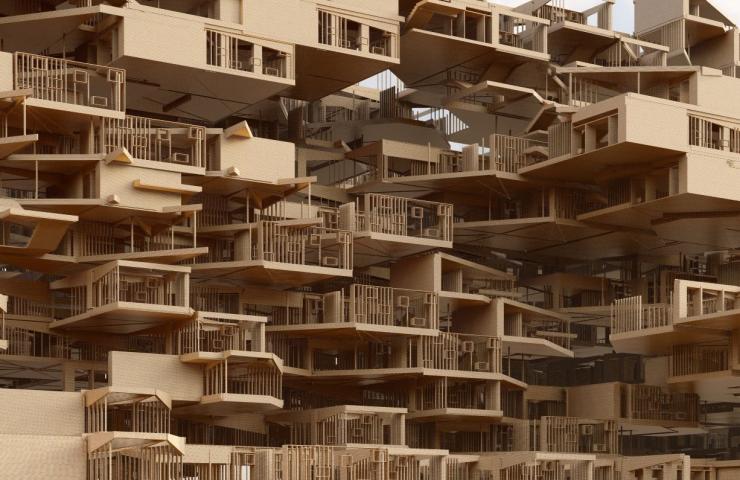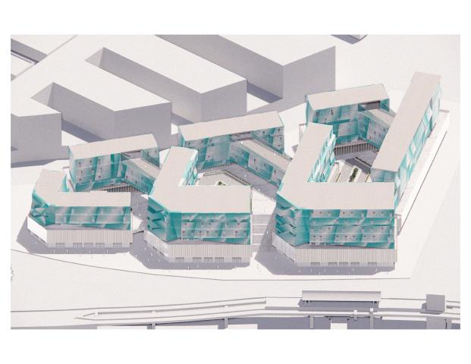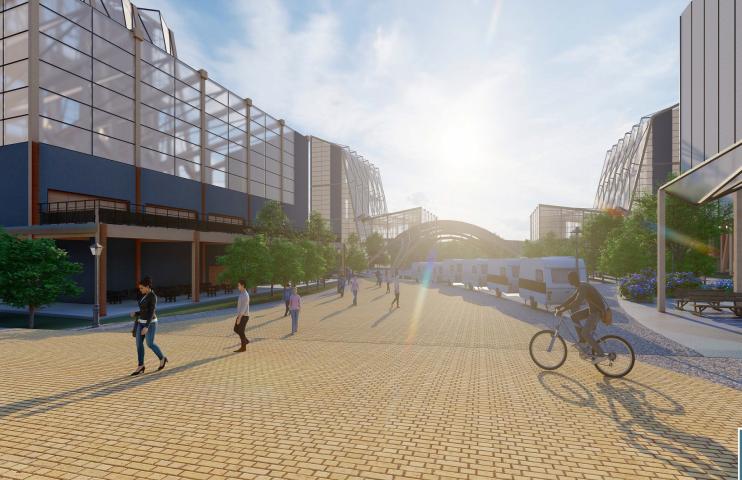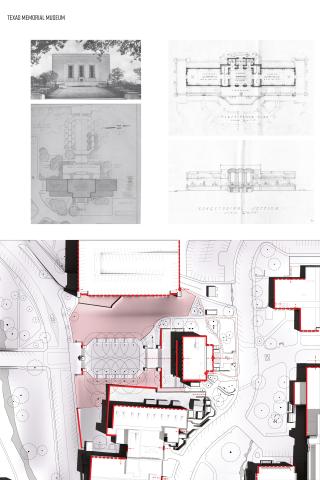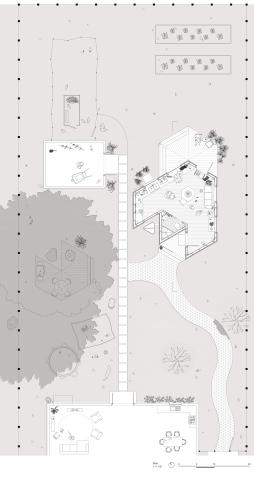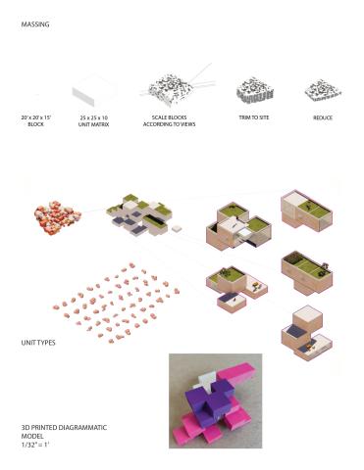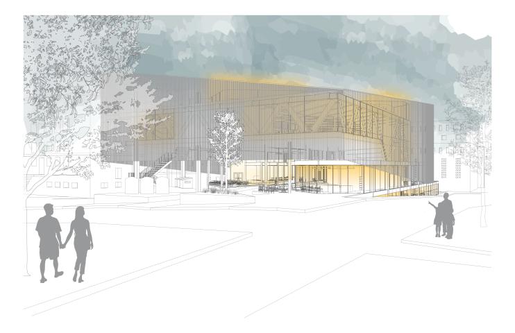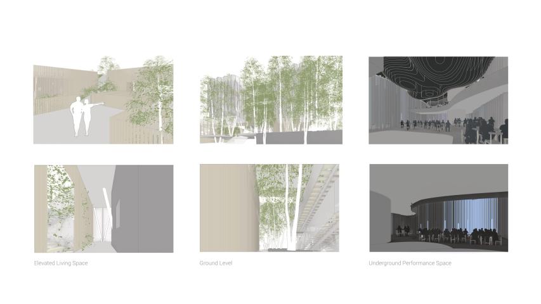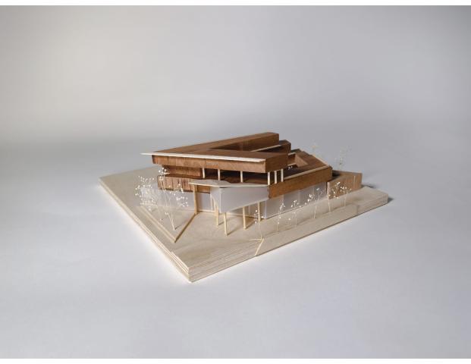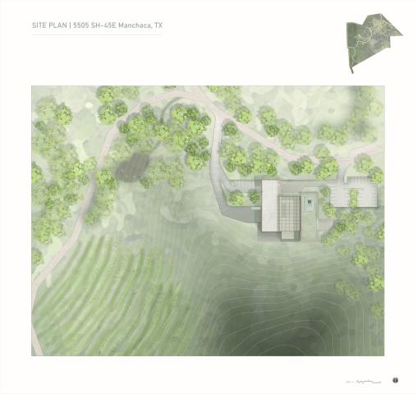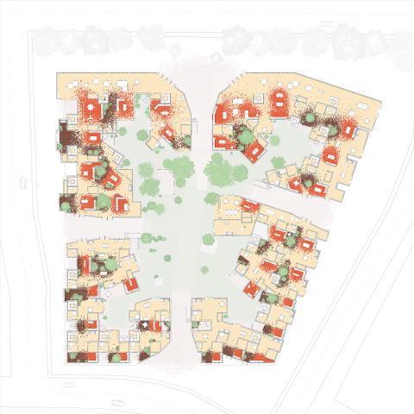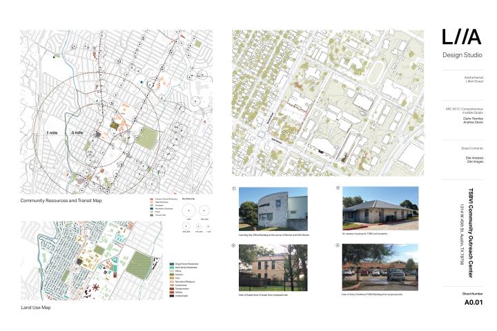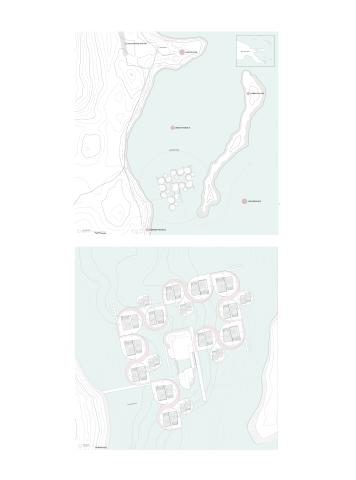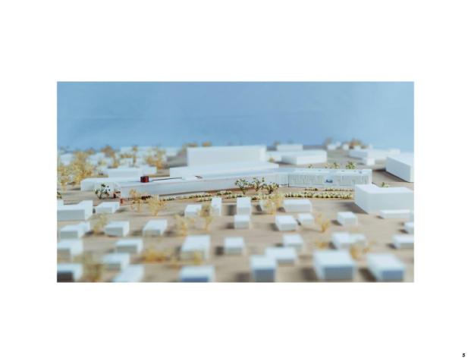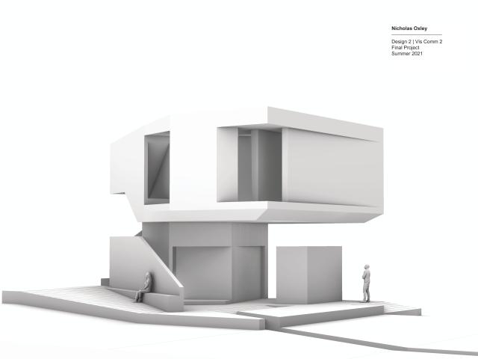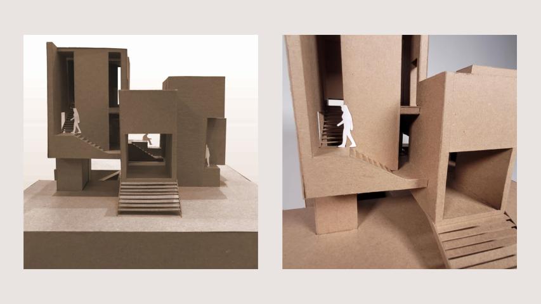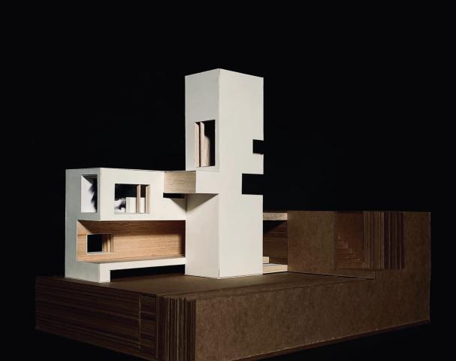Architecture in the Galapagos is at a stage of relative infancy, and bamboo has the potential to become a defining feature of a new regional vernacular. This addition to the Universidad San Francisco De Quito campus is a matrix of public space with varying levels of density and speeds with opportunities for exploration and pleasure. It's constructed primarily out of bamboo that can be harvested sustainably on the island and built and maintained by local labor, creating new economic opportunities for a region currently reliant on the tourism industry.
Within the bamboo structure are distinct programmatic insertions: an auditorium formed by translucent pneumatic structure, classrooms and a library made from heavy concrete, and suites for visiting professors made out of bamboo walls that blend in seamlessly with the surrounding matrix. The bamboo itself thickens and expands to create varying levels of privacy for public programming such as an outdoor classroom and a double-height pre-function space for the auditorium.
Cisterns for water collection puncture the matrix and support the roof. Program is elevated from the ground plane in anticipation of natural disasters. The building is shaded by a roof covered in solar panels and rotating shade structures on the perimeter and all of the circulation takes place outside to reduce passive cooling. This building visibly engages with environmental systems to increase public awareness of their engagement with the land and, in time, it can become the standard for a new Galapagos architecture.
Spring 2022 Design Excellence Award Winner
Sydney Burt and Kendall Fleisher
Advanced Studio
Instructor: David Heymann

