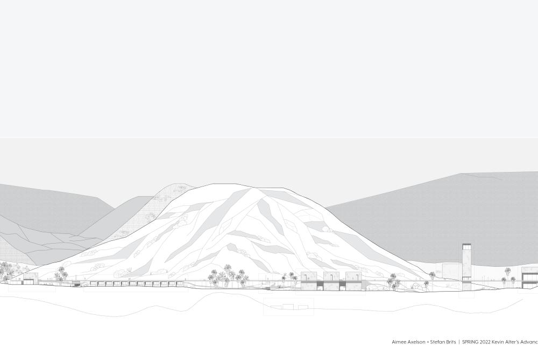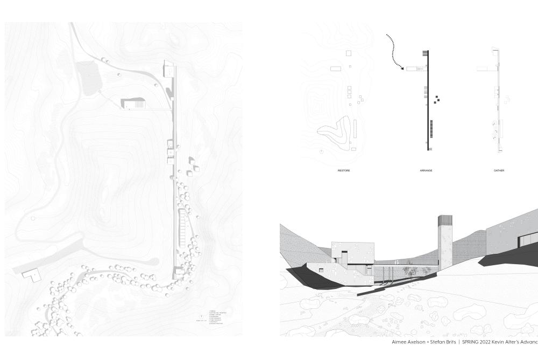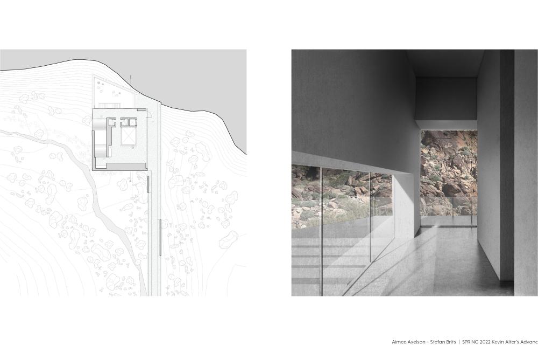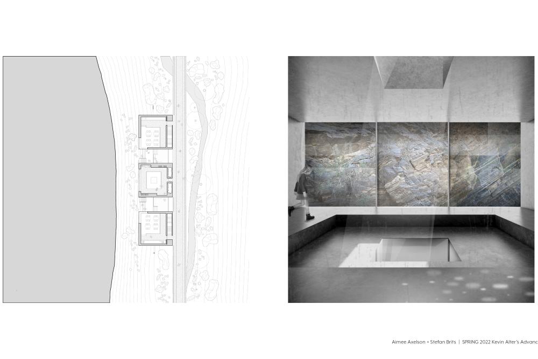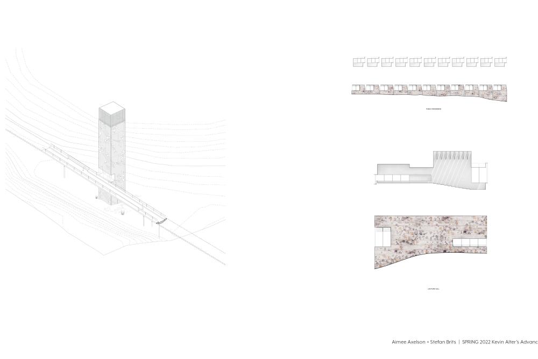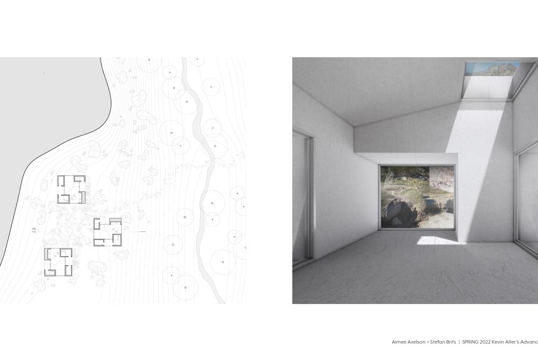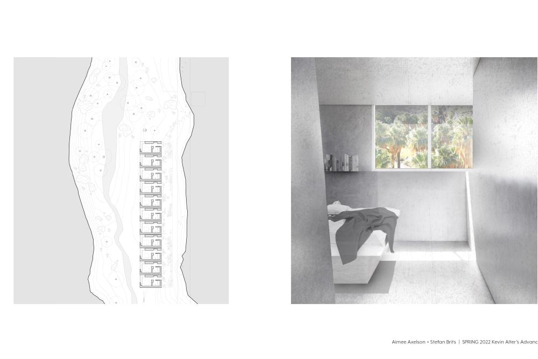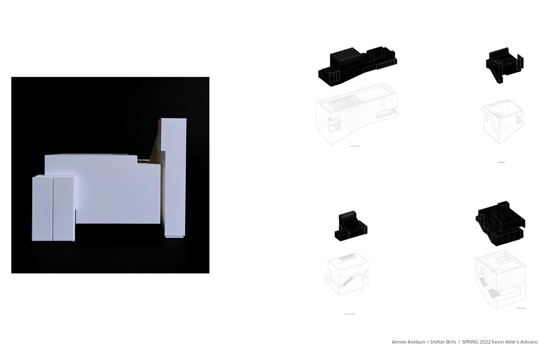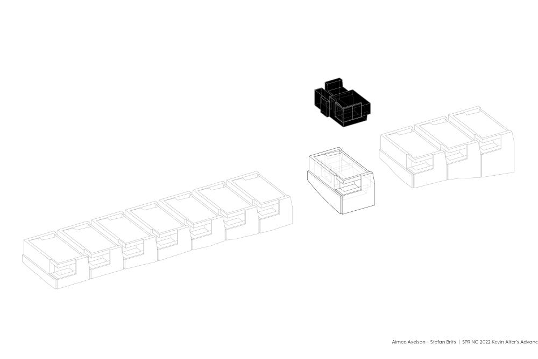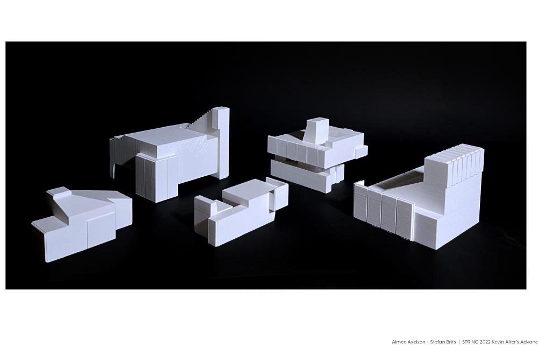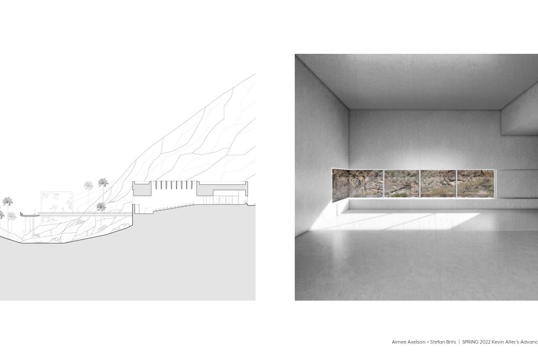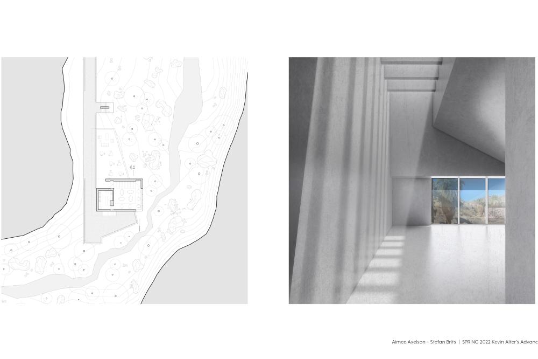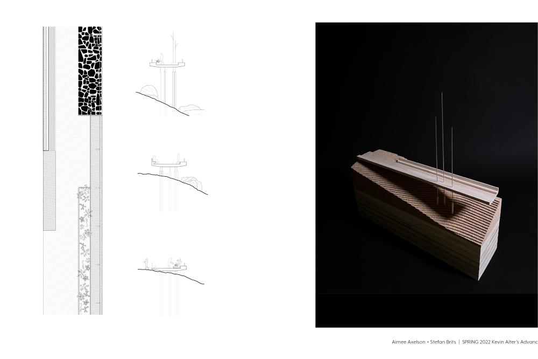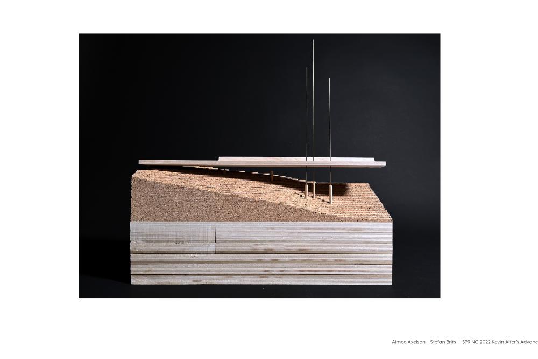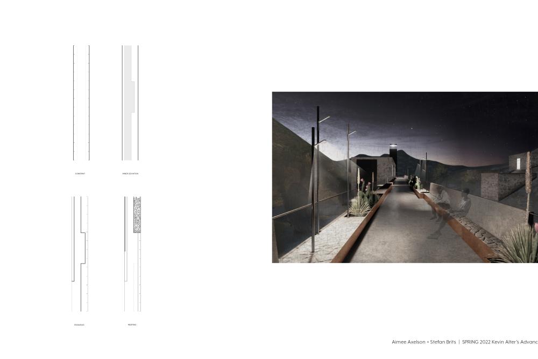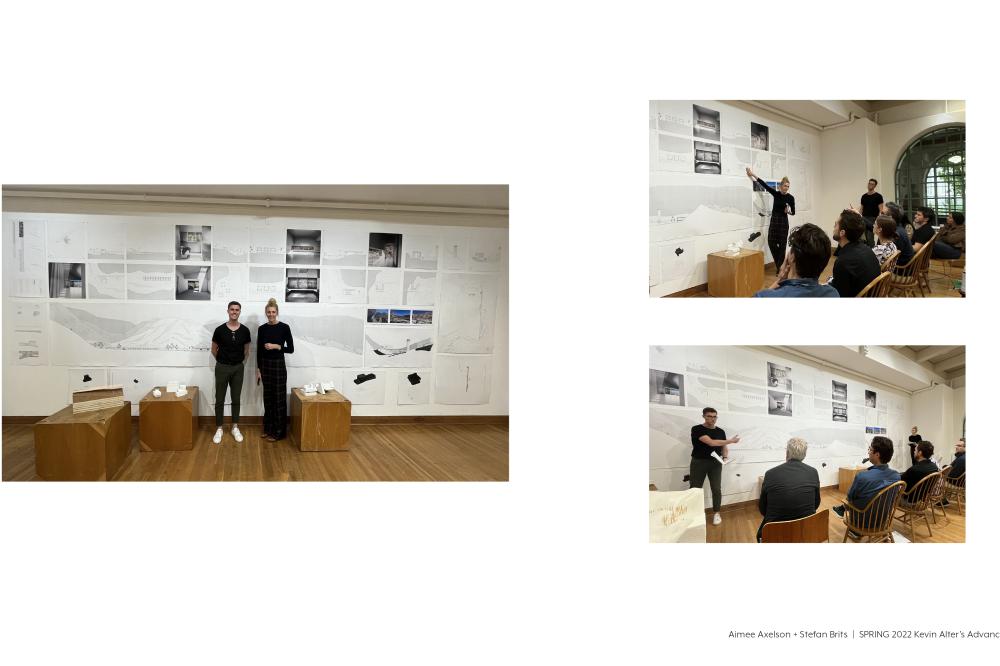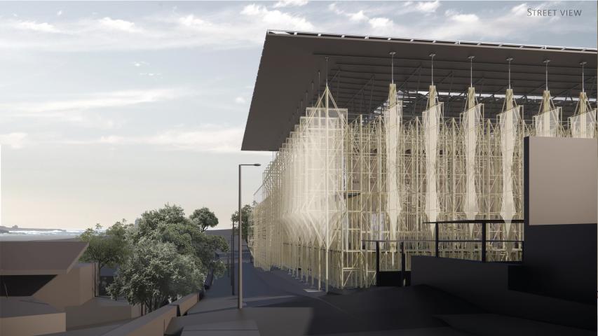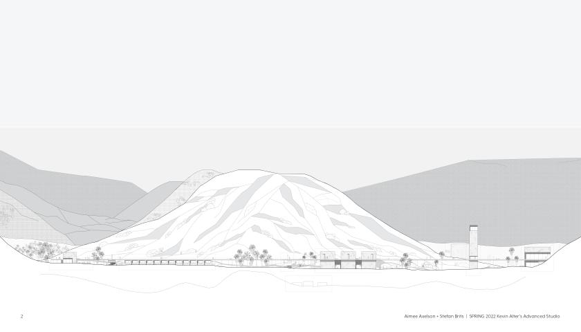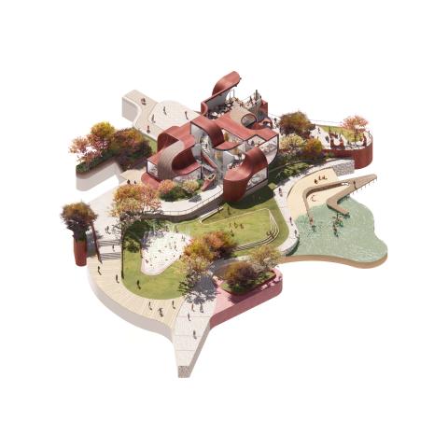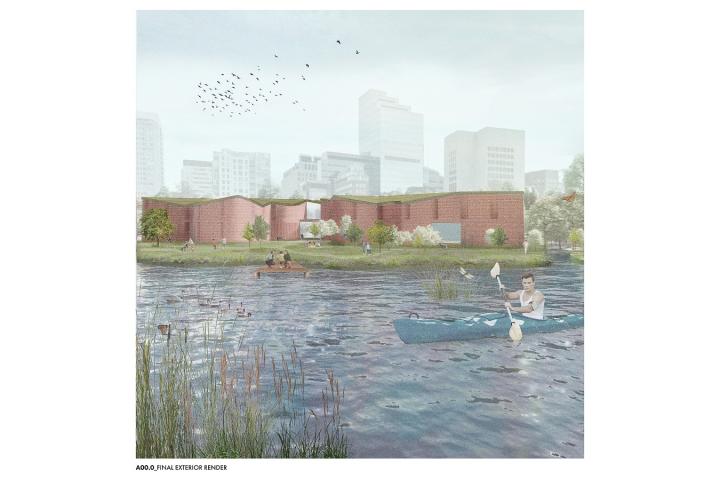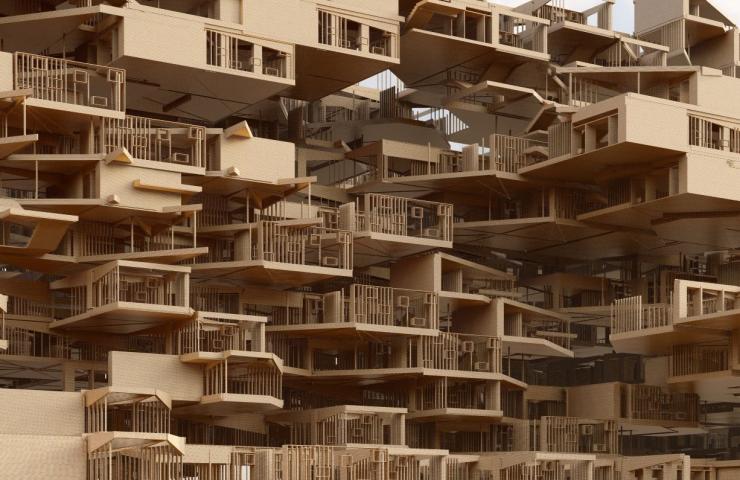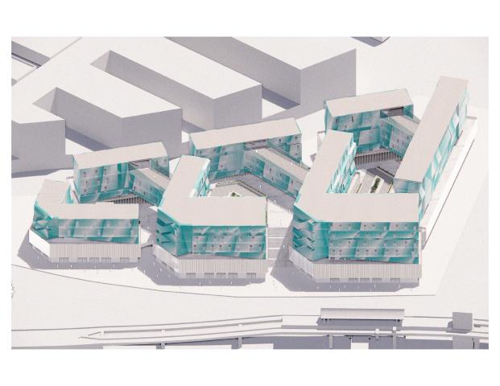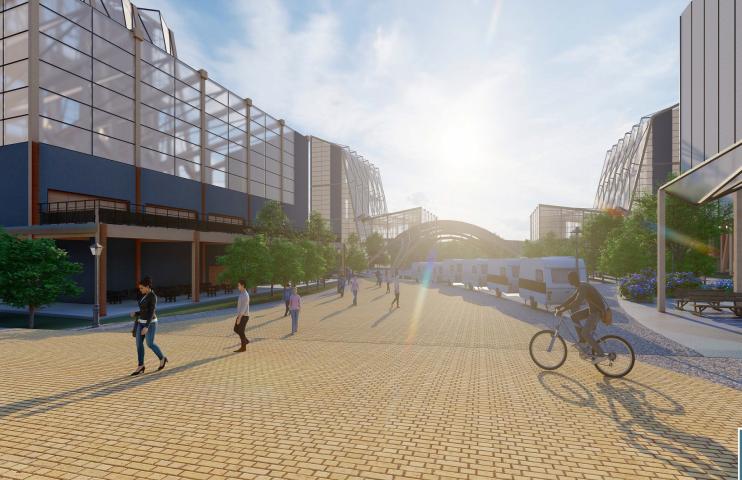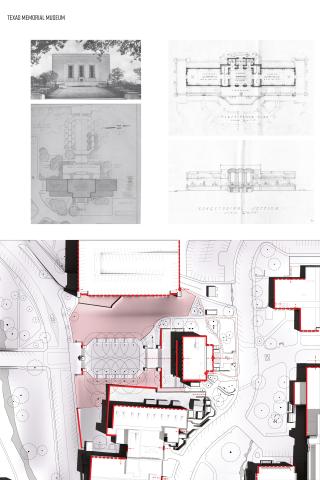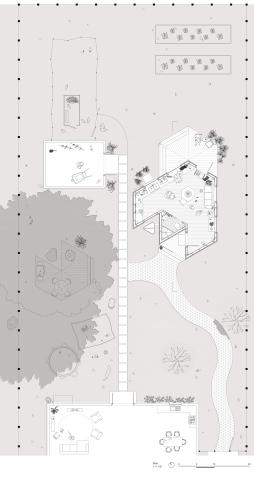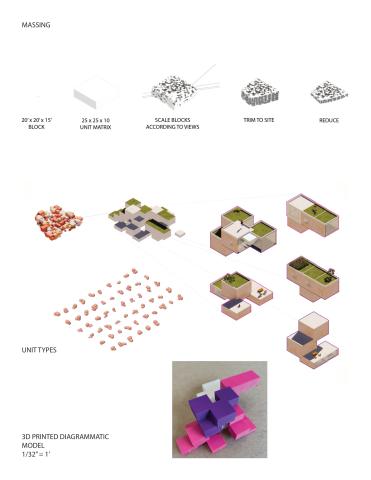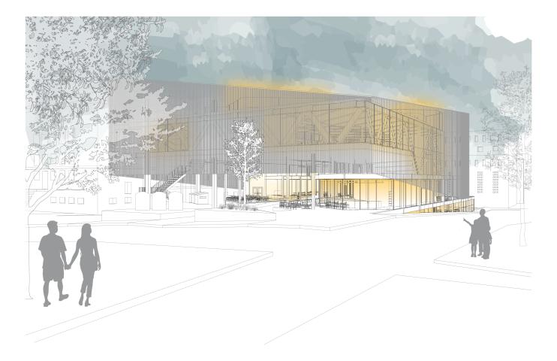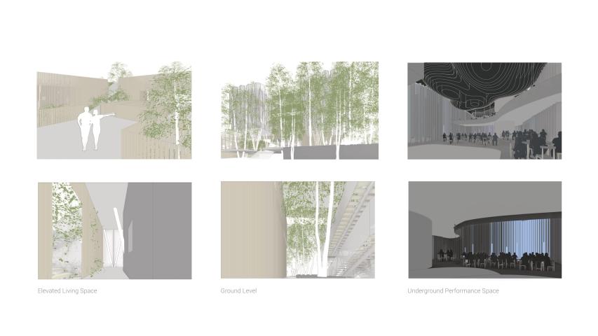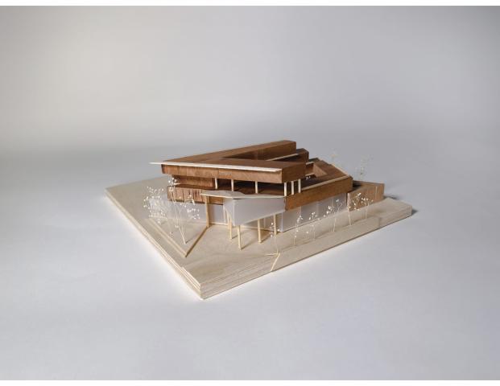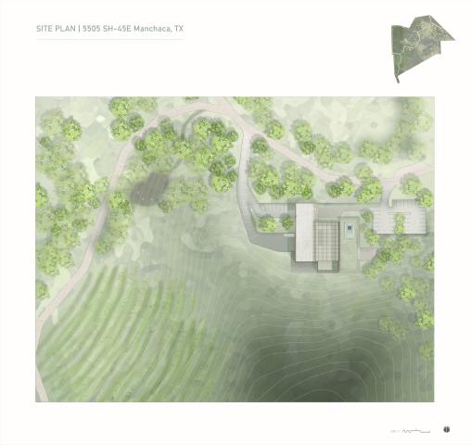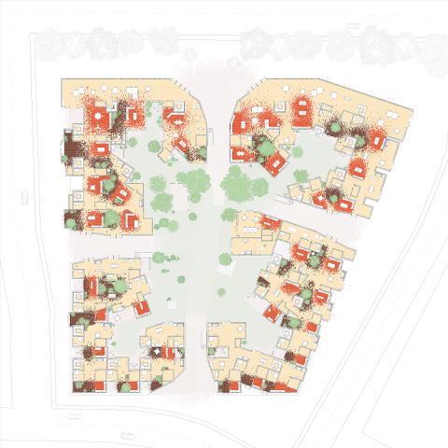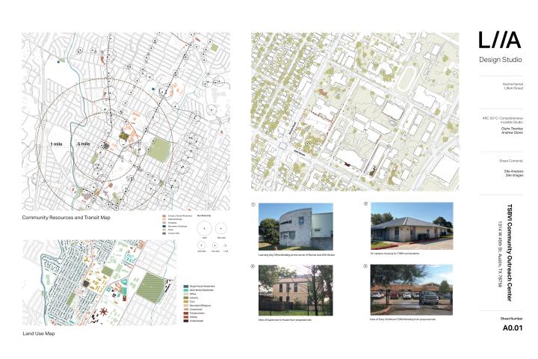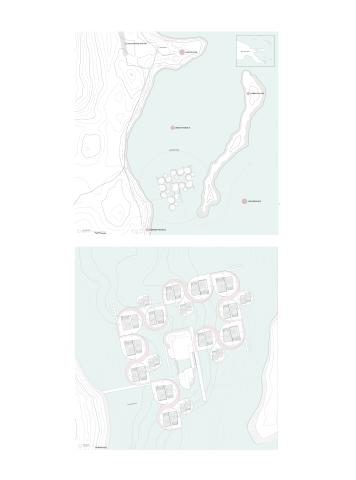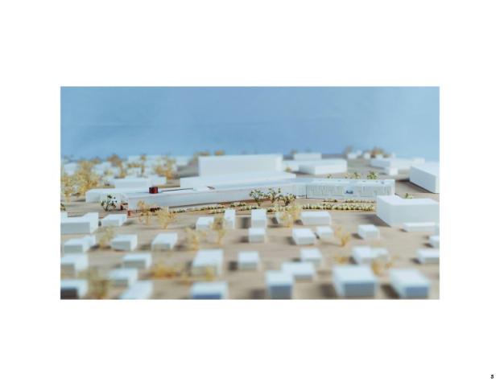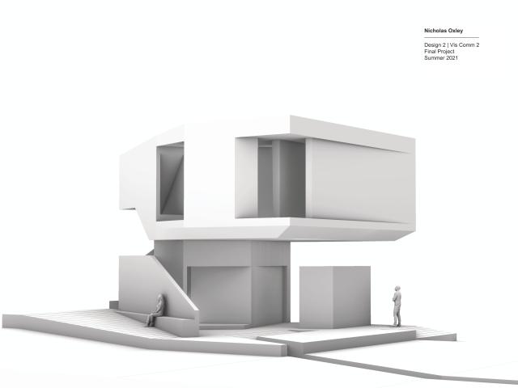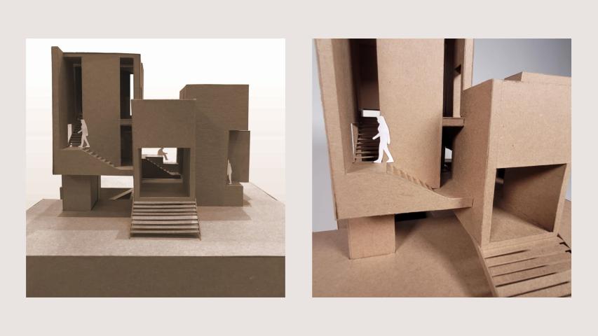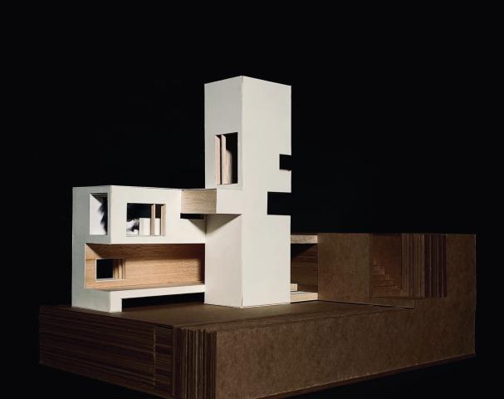To achieve a heightened awareness of the vast natural landscape and land belonging to the Agua Caliente people who have inhabited it since time immemorial, a quarter-mile,single-straight line has been placed in the center of the site, serving as its main circulation. The program is separated into smaller-scale massings of various shapes and sizes that scribe the land off the main path. These buildings provide refuge from the outside in contrast with the path’s prospect. The threshold moments from the heavy massing to the open-air path that is elevated from the vastness of the Palm Canyon desert landscape elicit an awareness of transition through compression and expansion.
Each building’s exterior is made of the excavated stone and rock from the site and consists of a cyclopean concrete technique to contrast with each building’s interior finish of plaster, further heightening the threshold experience from inside to outside. Reinforcing the straight line of the path is its separation both from the land and from its vertical supports. This provides a datum for the site as the distance to the ground and its relationship to the buildings changes as you move throughout the program. An inner deviation within the path gives relief for moments of resting and reflection, while the path’s structural columns are clustered and positioned with varying spacing and heights. This is so its members are free from registering structural order and further emphasizing the datum in the landscape. '
An existing parking lot on the site’s southern end has been restored to its previous natural state with the excavated earth from the scribed buildings to create a new approach from the existing additional parking lot to the north. This allows the curating of a larger-scale experience within the powerful landscape, so users approach the canyon just under the palm canopy.
Spring 2022 Design Excellence Award Winner
Aimee Axelson and Stefan Brits
Advanced Studio
Kevin Alter

