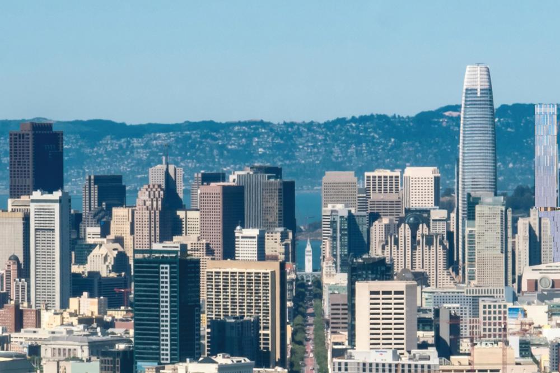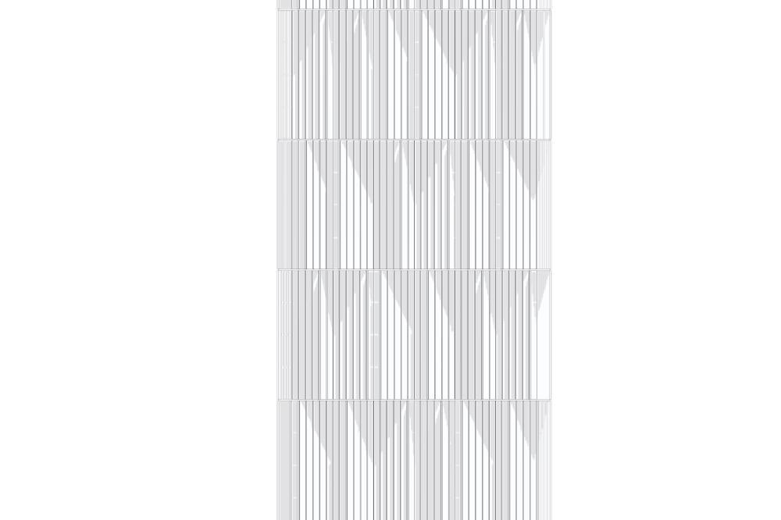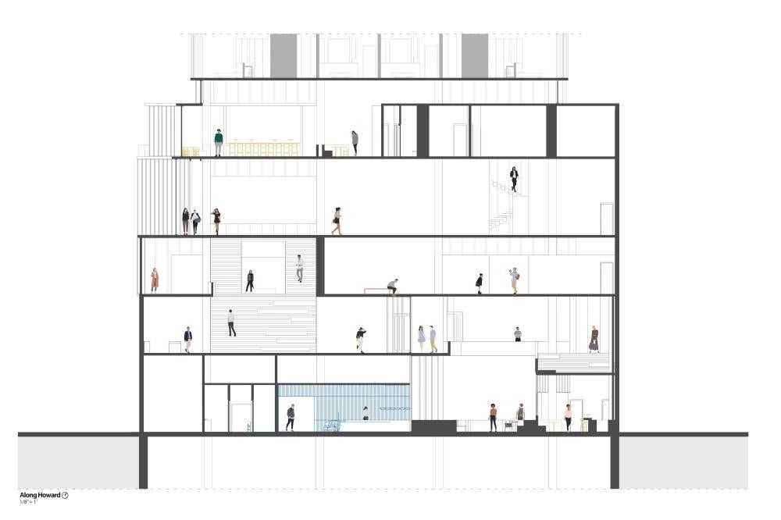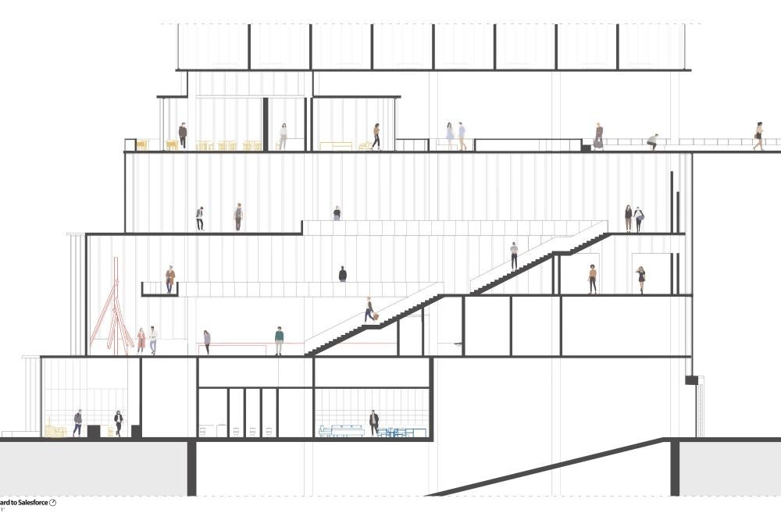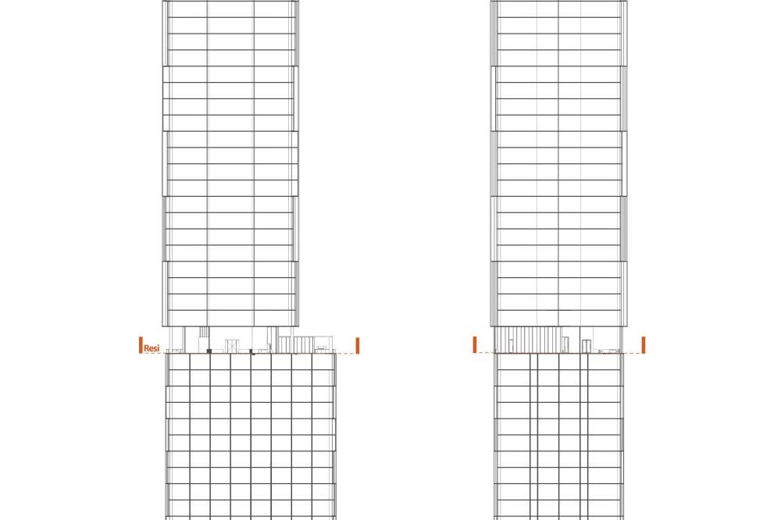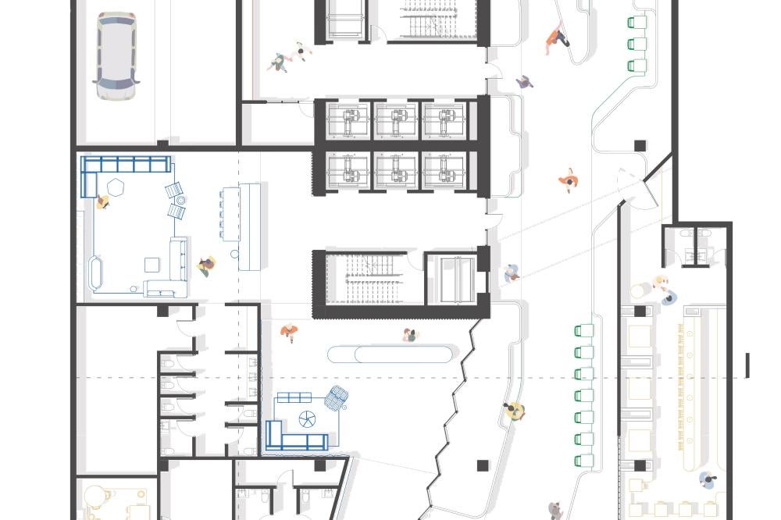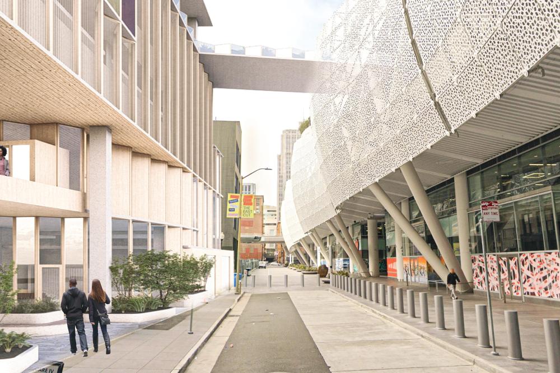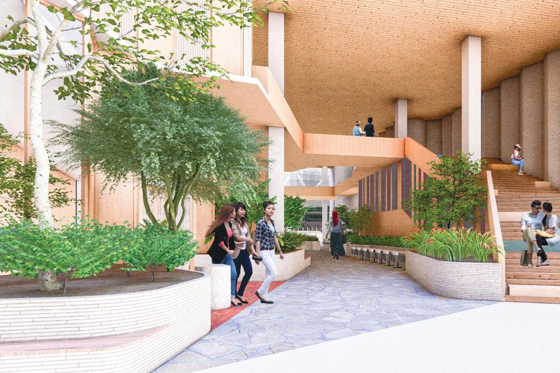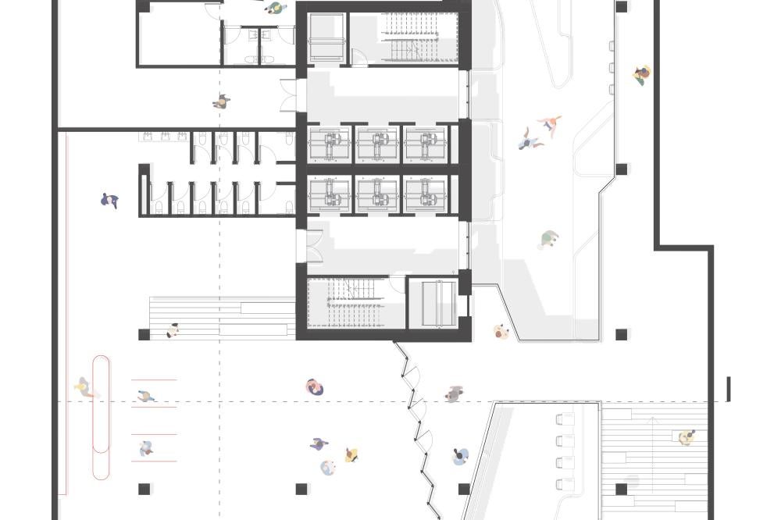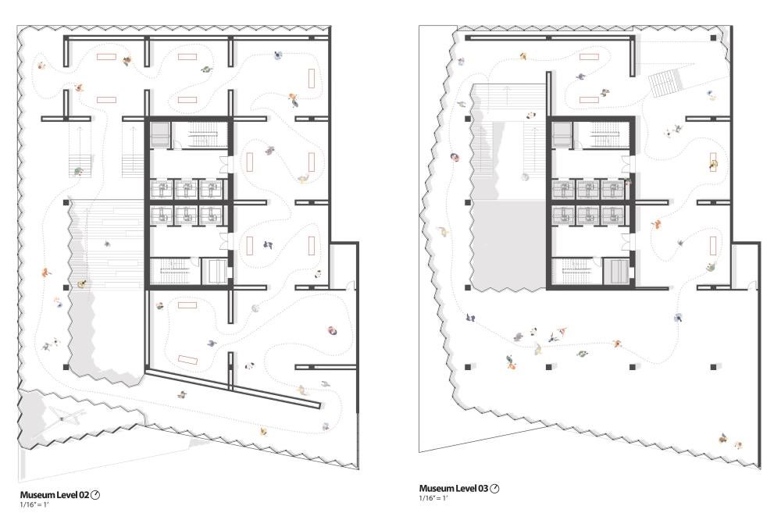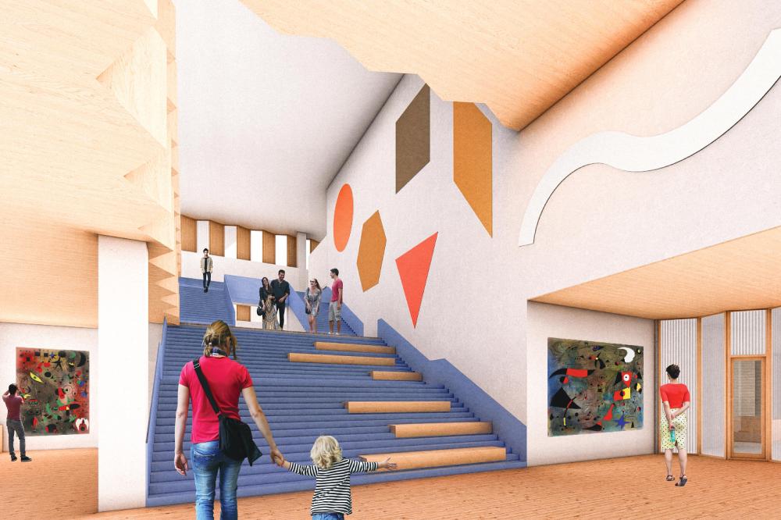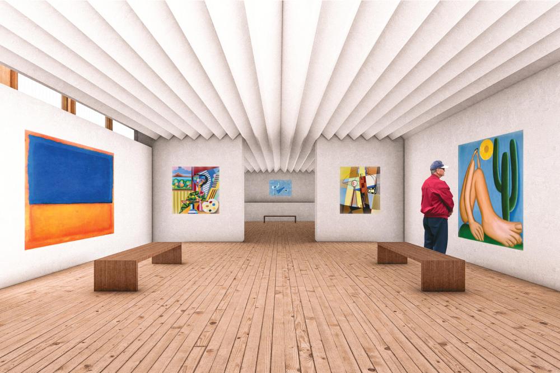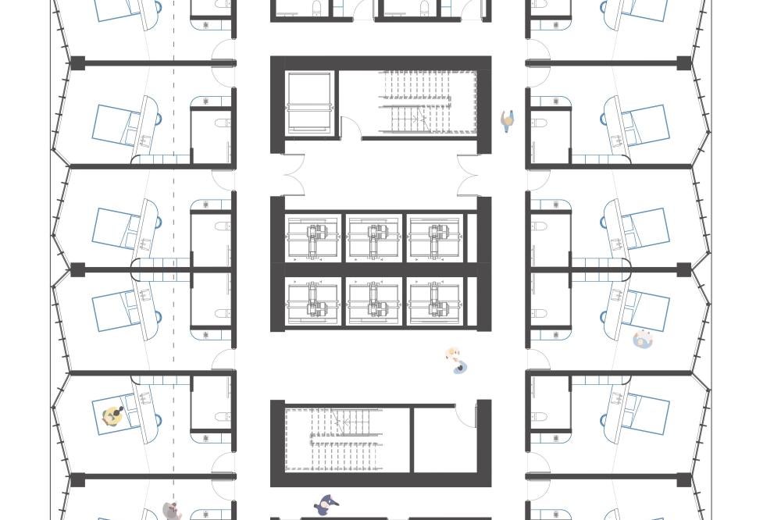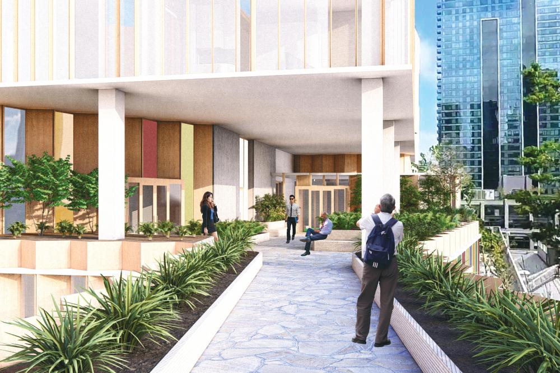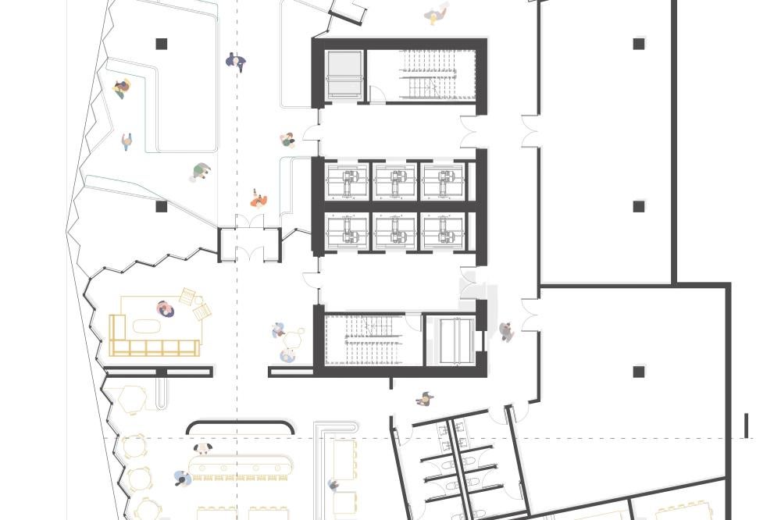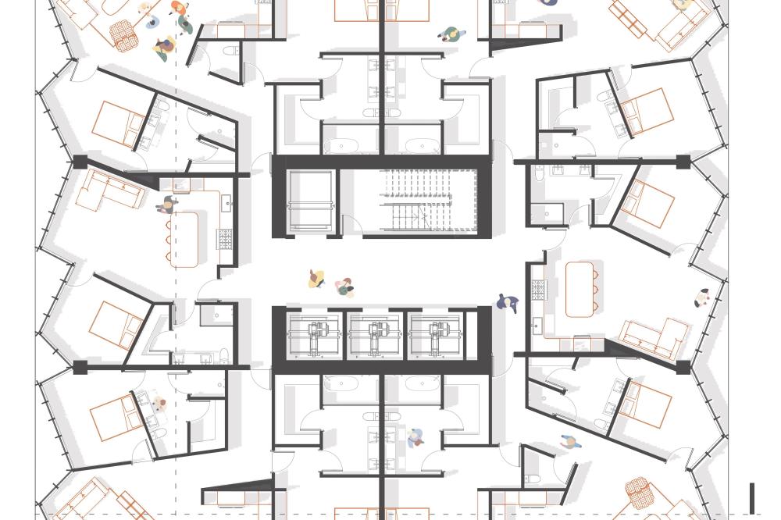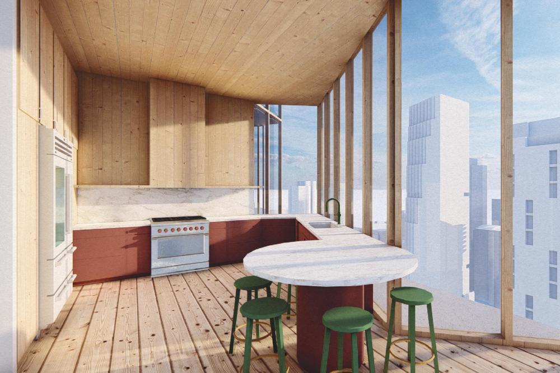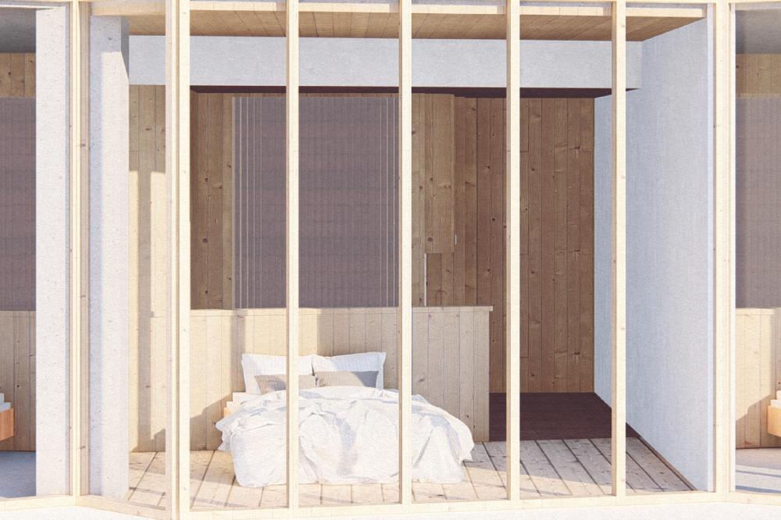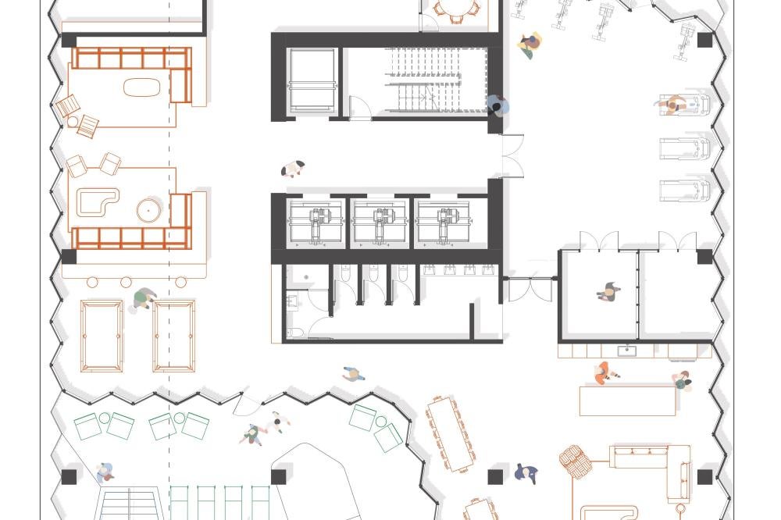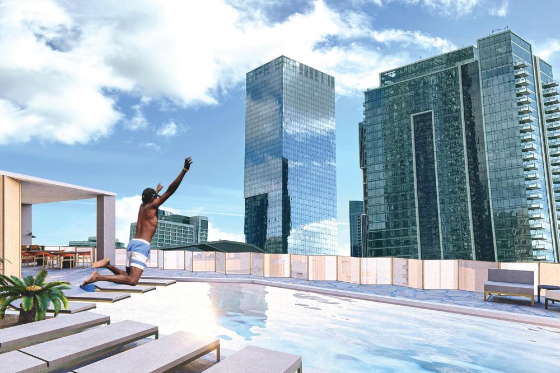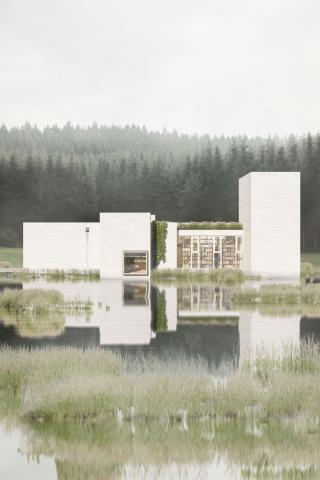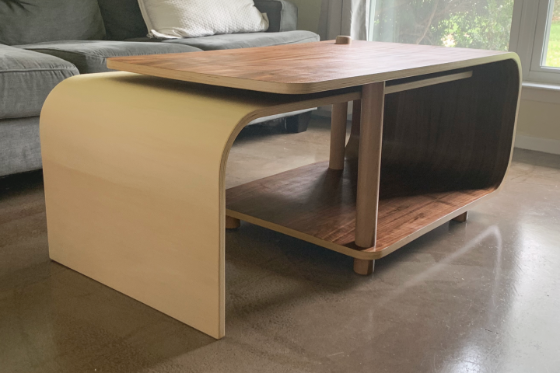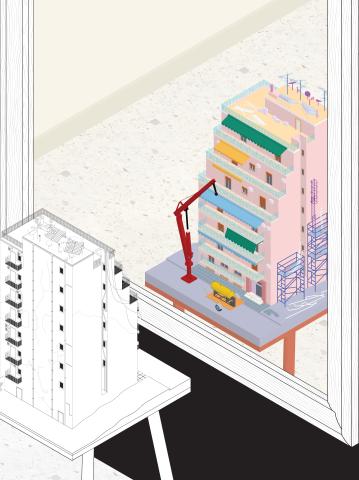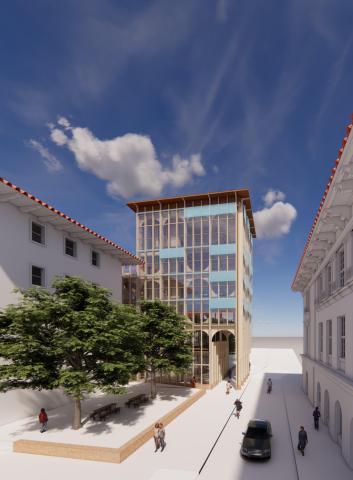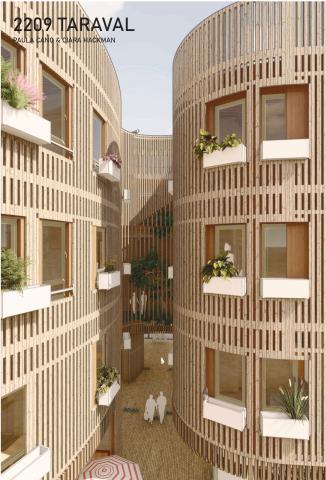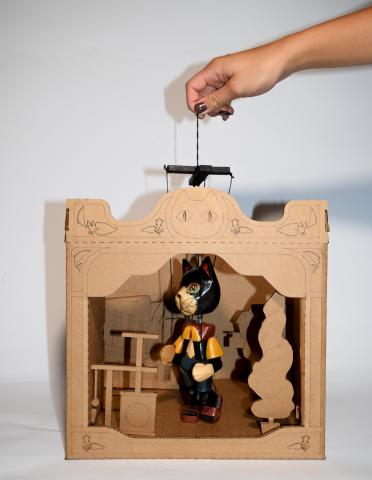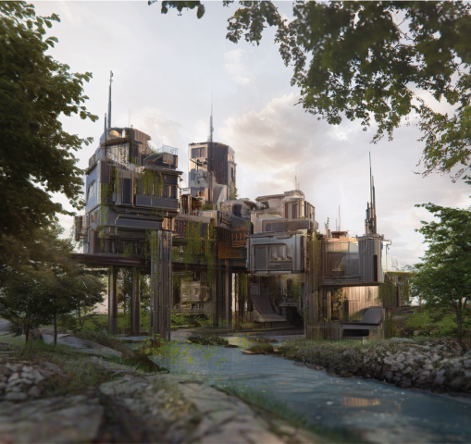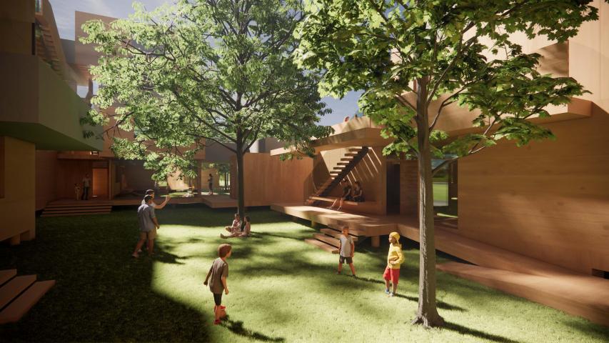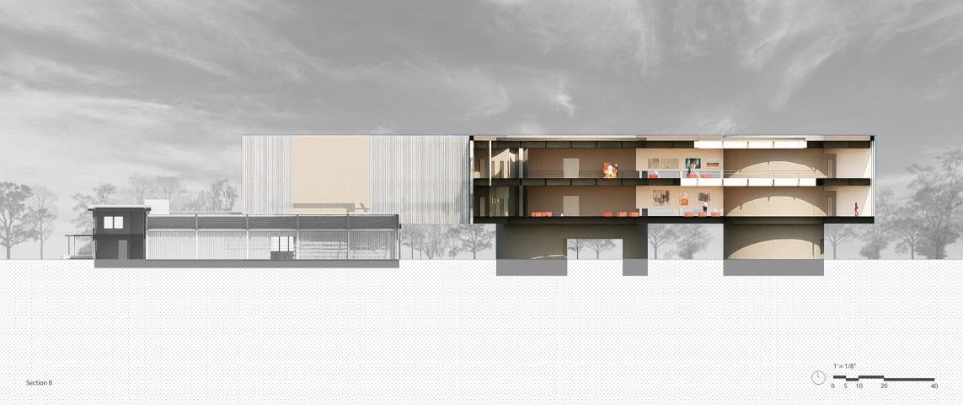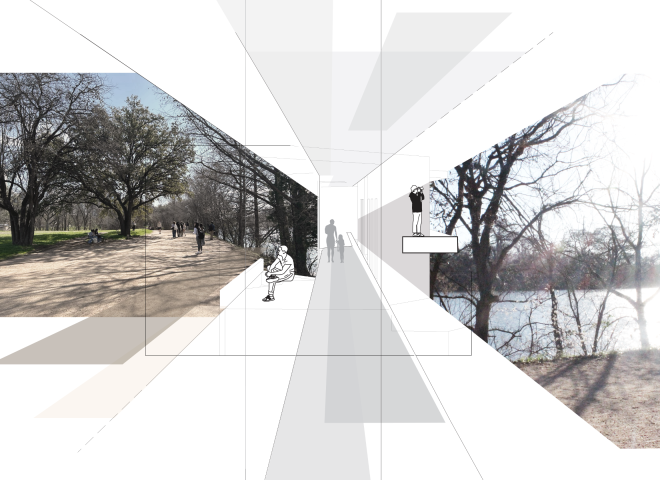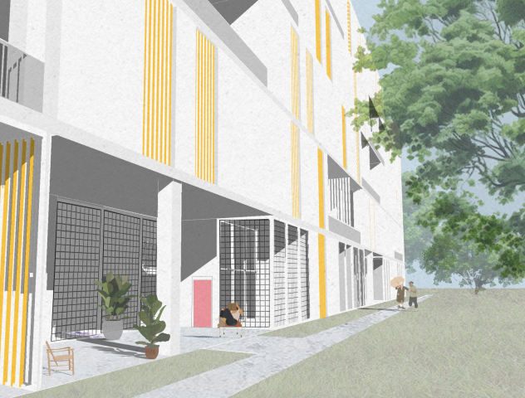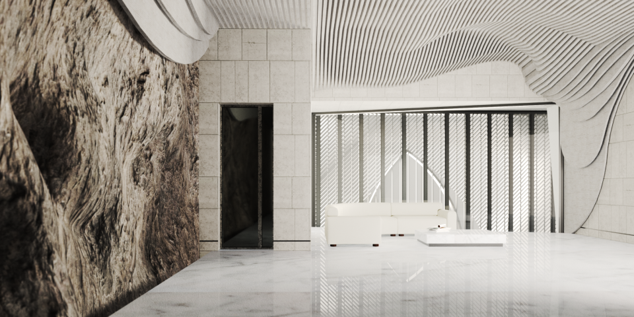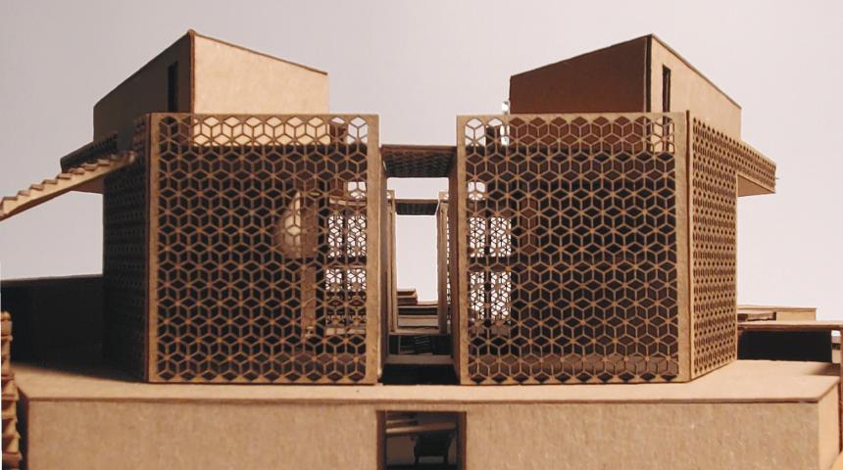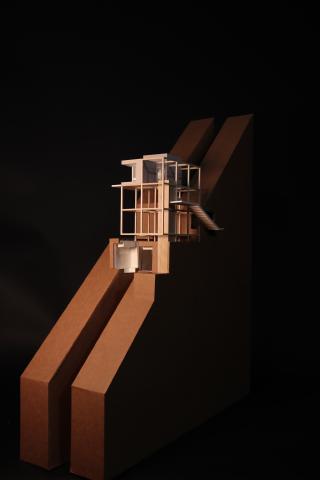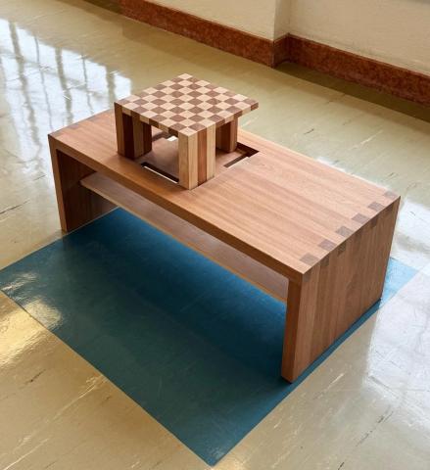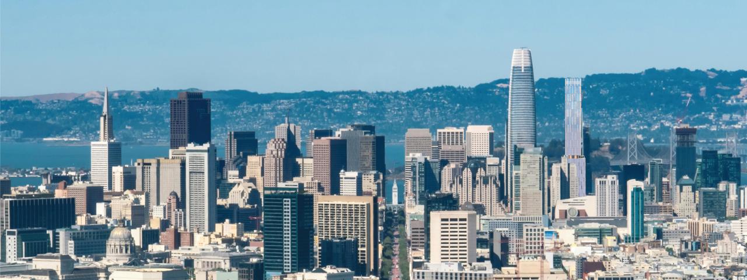540 Howard St. is a mixed-used residential tower adjacent to the Transbay Transit Center in San Francisco. Designed, first and foremost, as an accessible link between Howard St and Salesforce Park with a semi-public park located 70’ above ground level, the first five levels are dedicated to purposeful circulation and public programs. Currently a parking lot, the street-level functions of hotel + residential lobbies and service are configured and arranged west of the tower’s core, creating an outdoor thoroughfare to formalize the informal circulation from Howard St to the Transit Center. Located on the edge of San Francisco’s arts district, the intermediary levels between the street and park levels are given to museum and circulation, inviting the public on a more purposeful journey to the park, compared to the direct escalators located inside the transit center.
Formally, the tower itself is designed from the inside out, exploring the bay window vernacular of the area. Levels six through twenty-six encompass 200 hotel rooms, designed to focus on views of the city, rather than a television, extending two-and-a-half feet to give a more panoramic perspective. In contrast, the residential component utilizes the upper 35 floors, shrinking in floor plate size to maximize views but exaggerating the bay to create more inhabitable views.
2023-2024 Design Excellence Award Winner
Jamie Treadwell
Advanced Studio
Instructors: Lisa Iwamoto and Craig Scott


