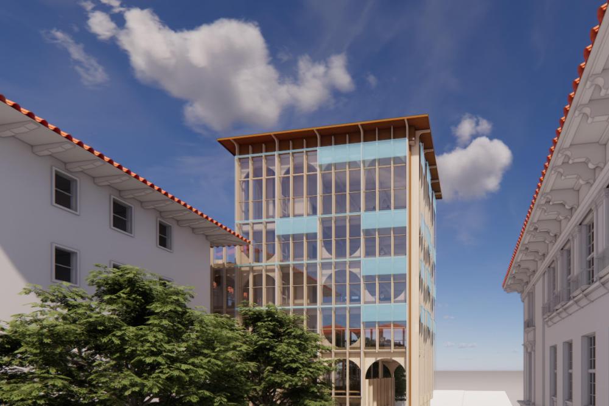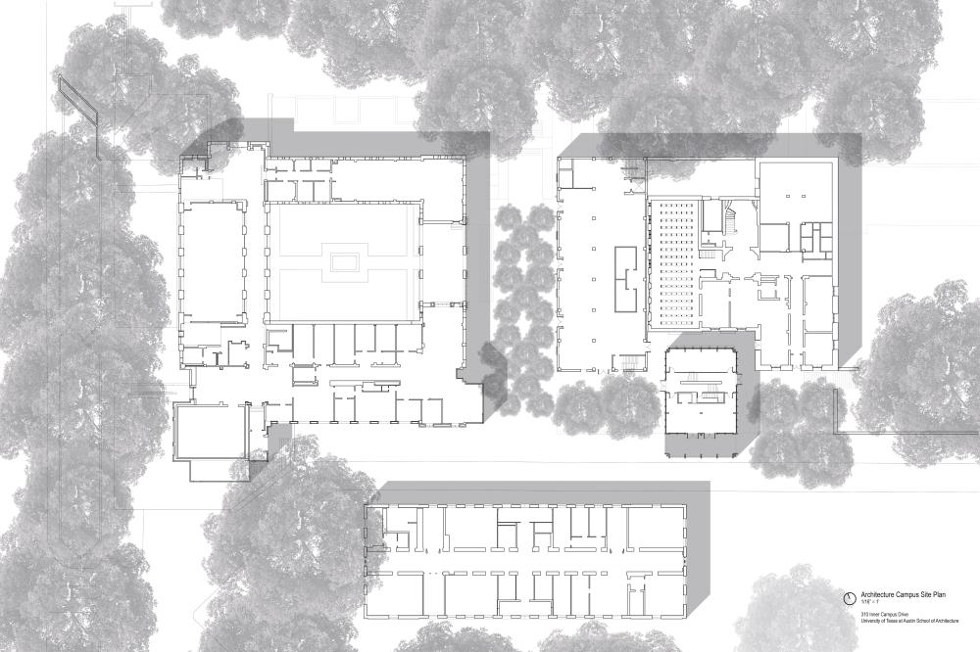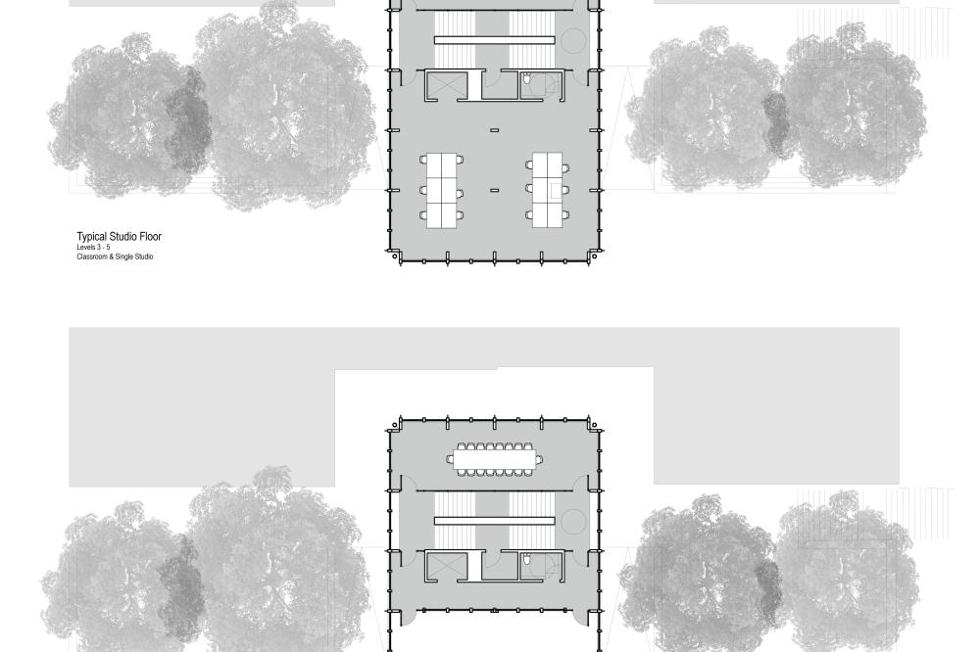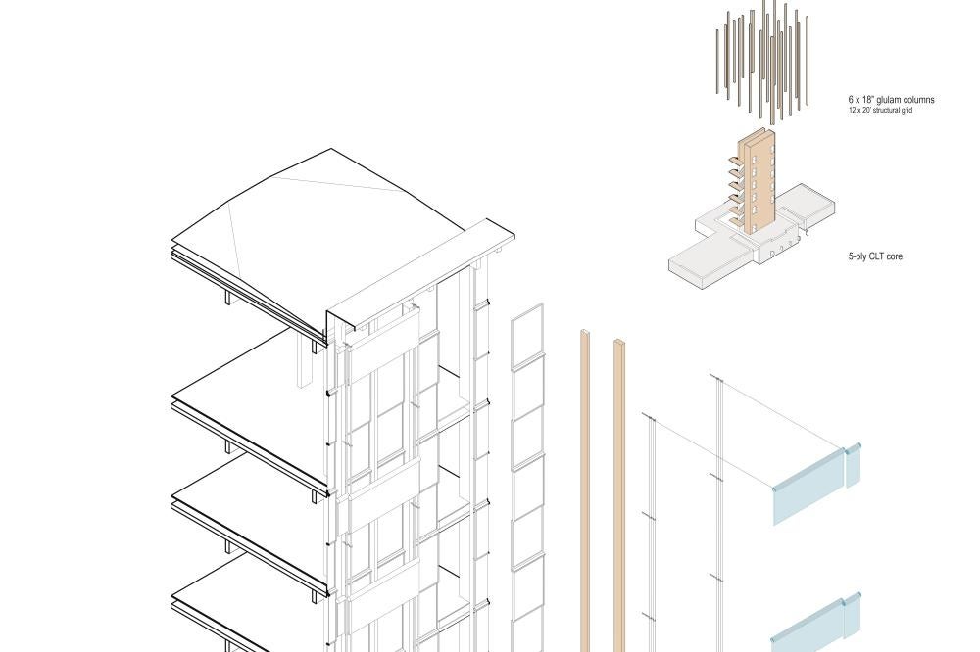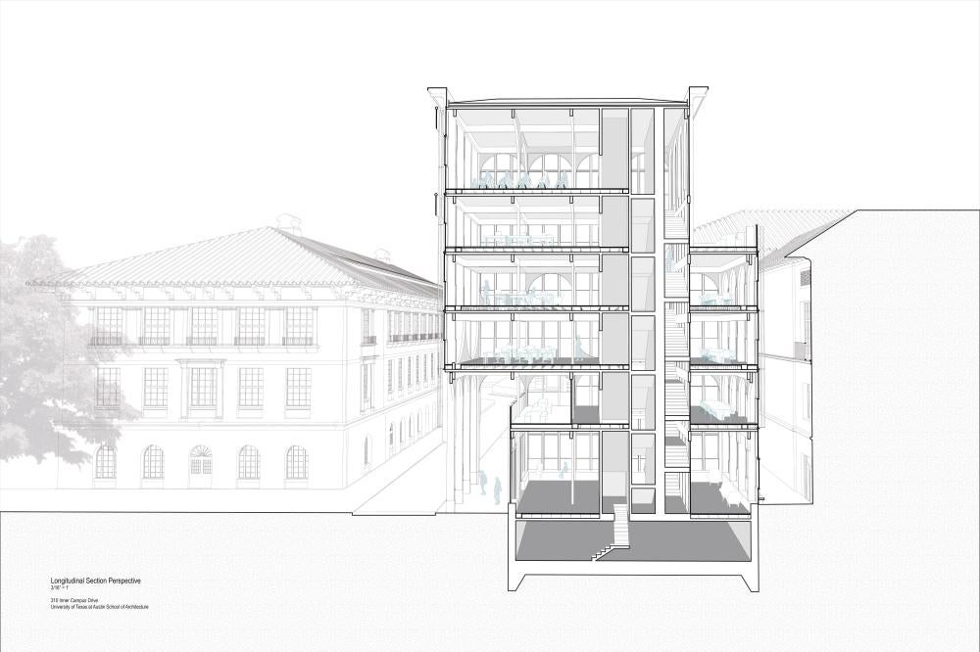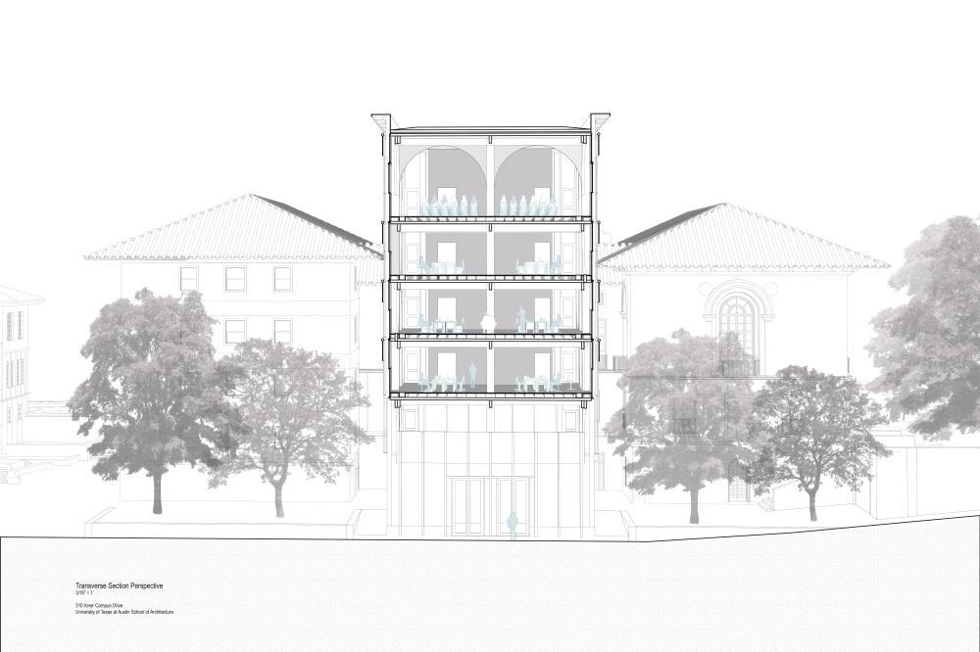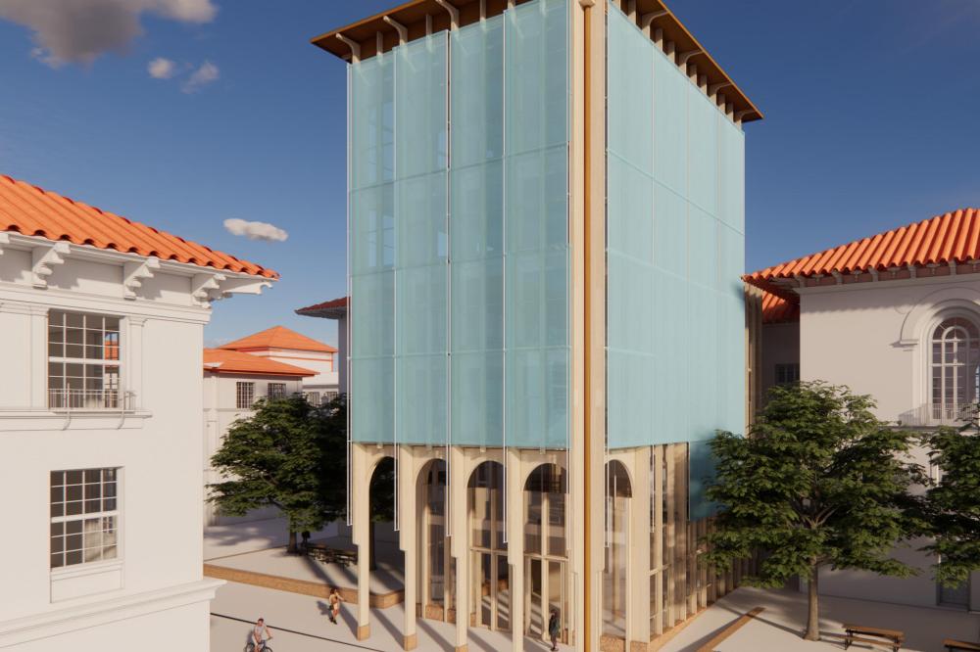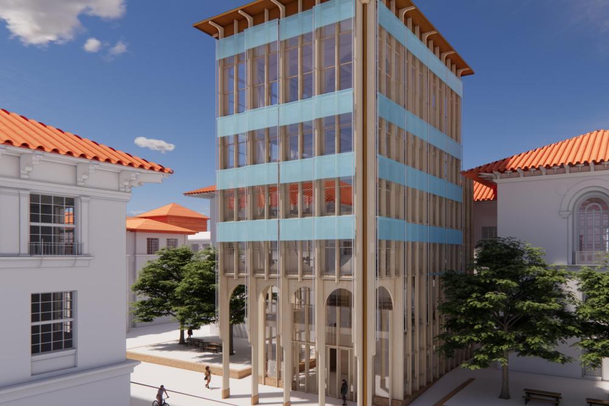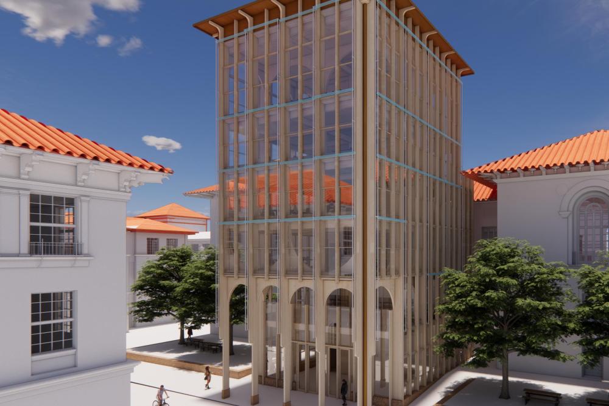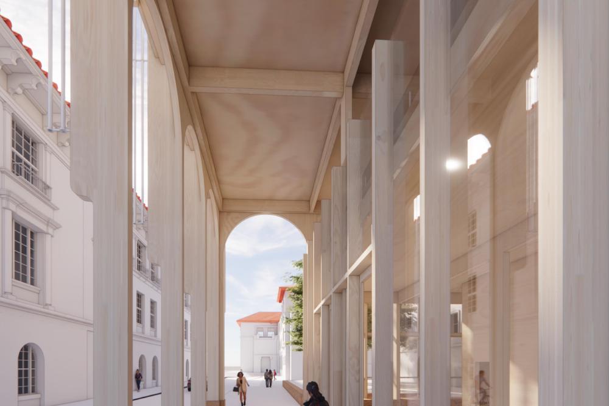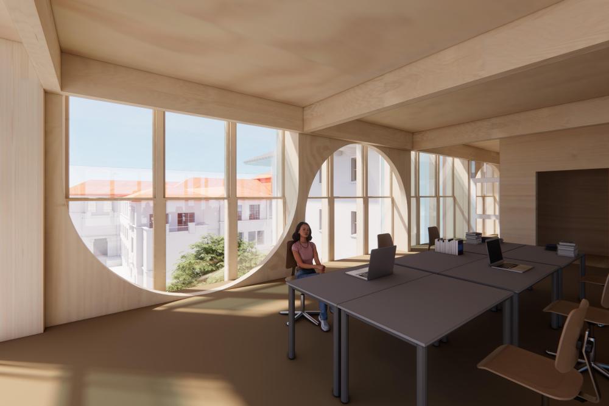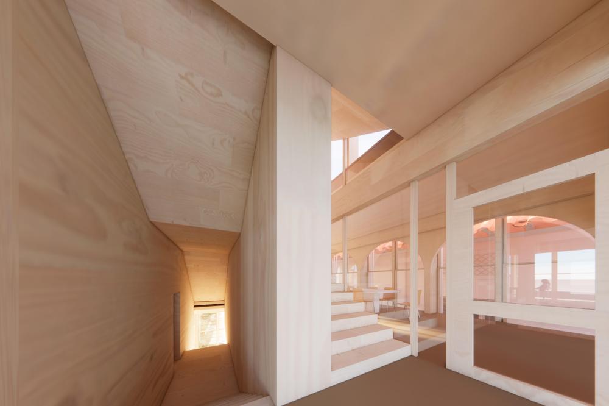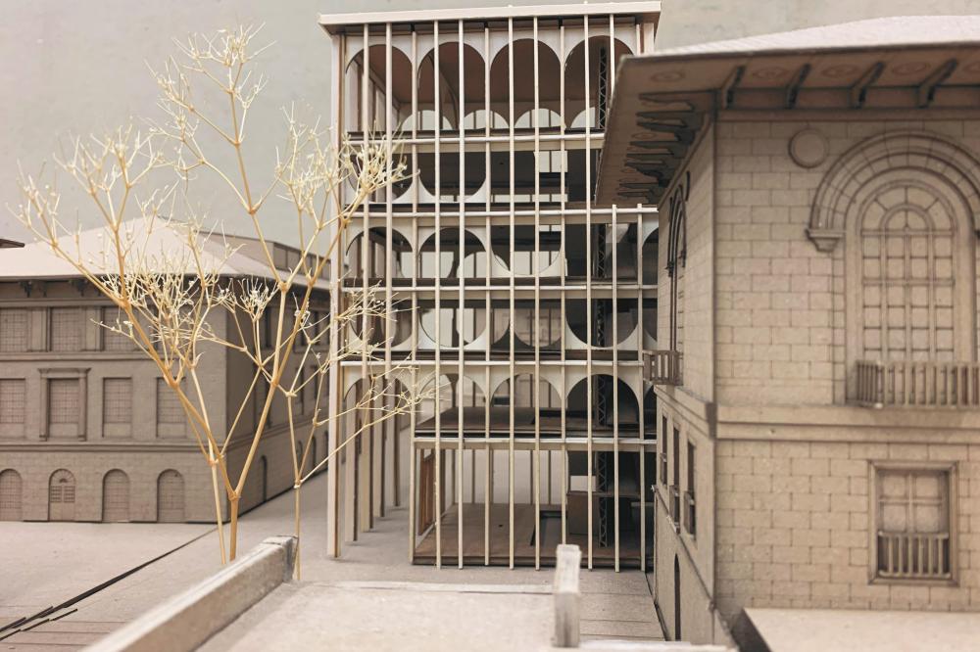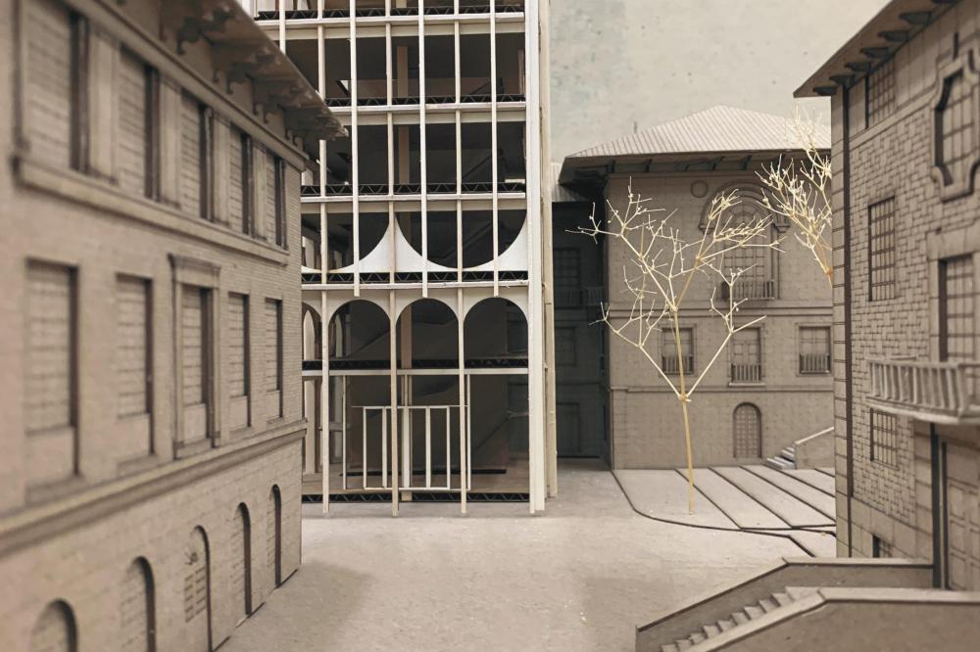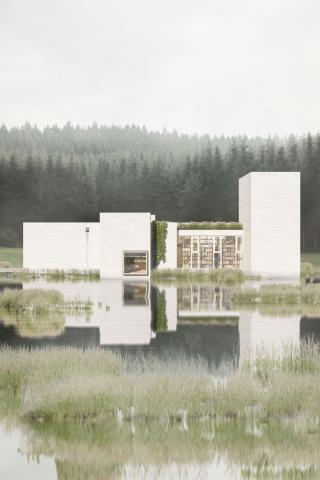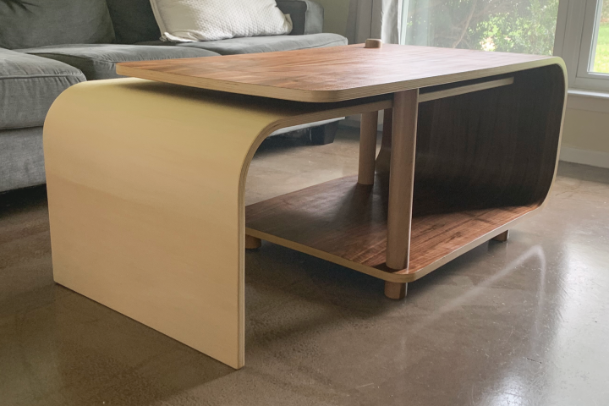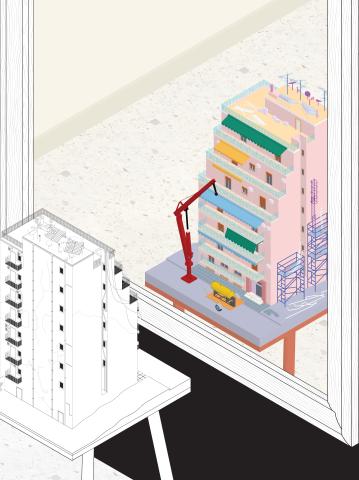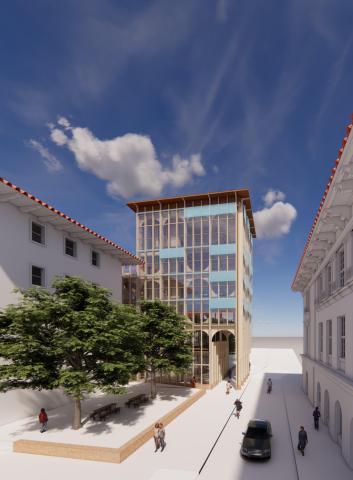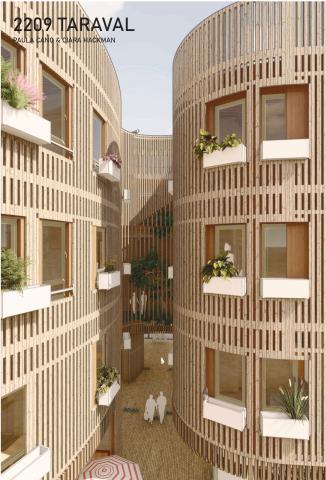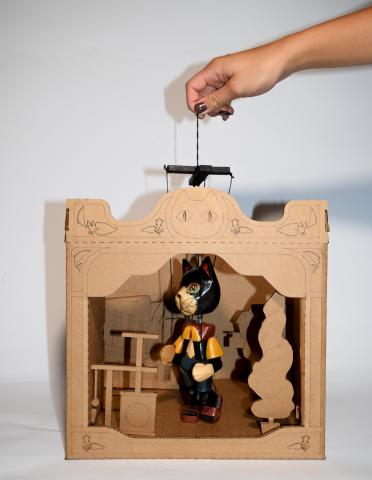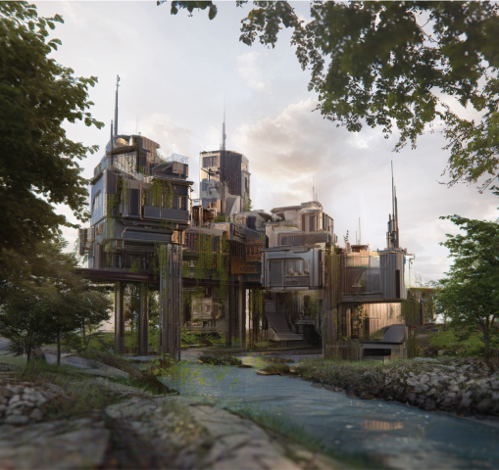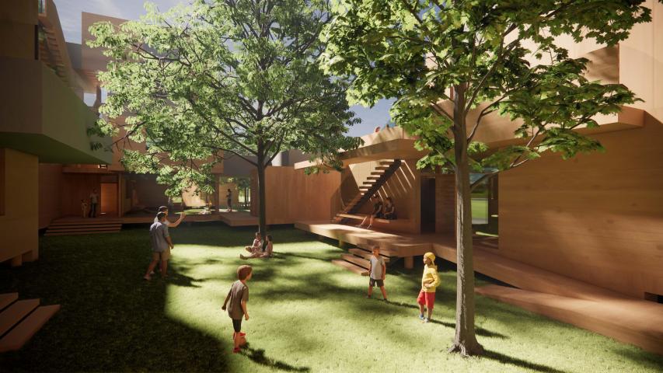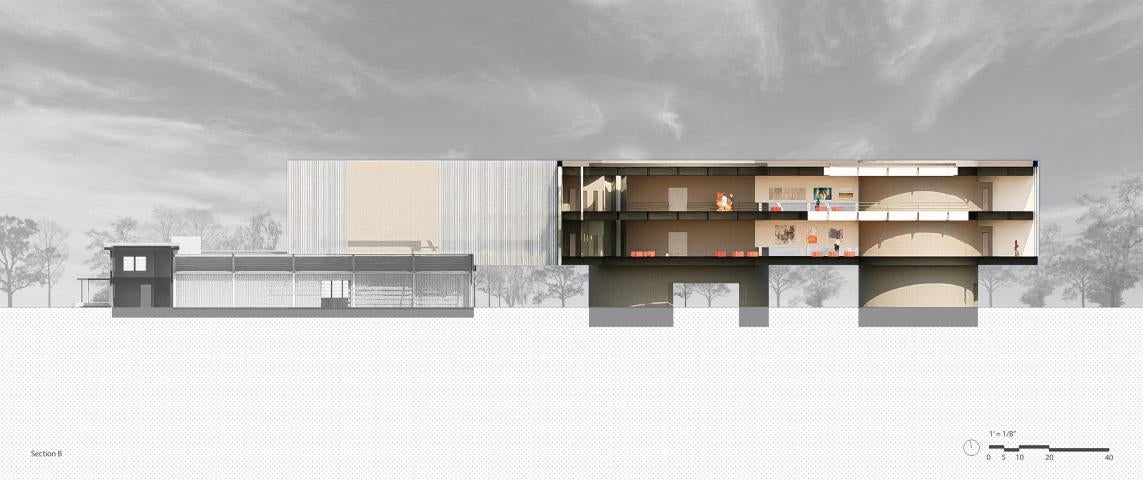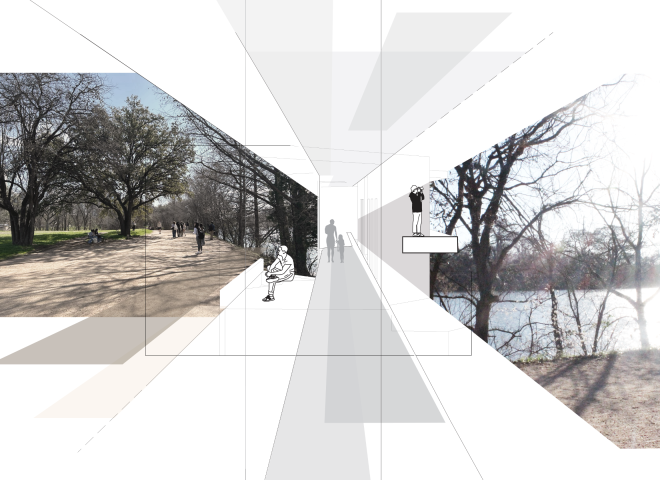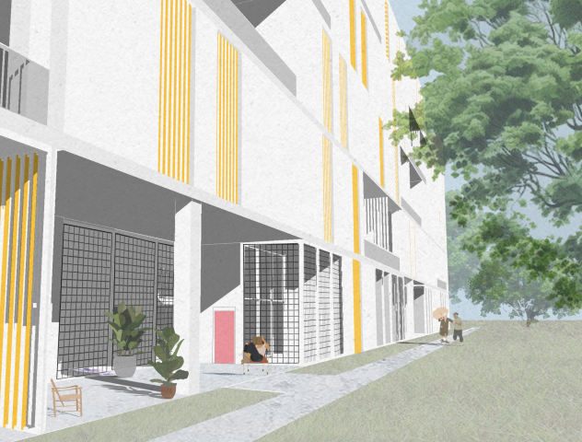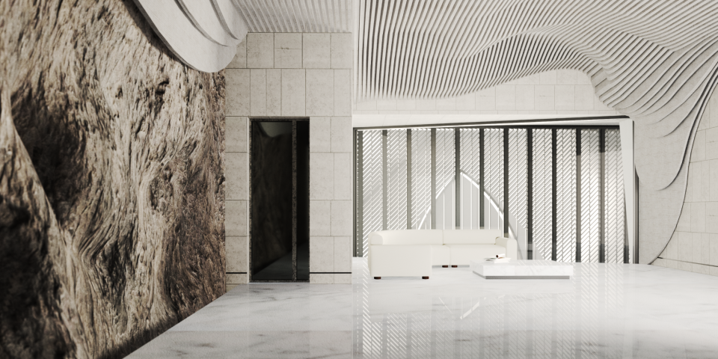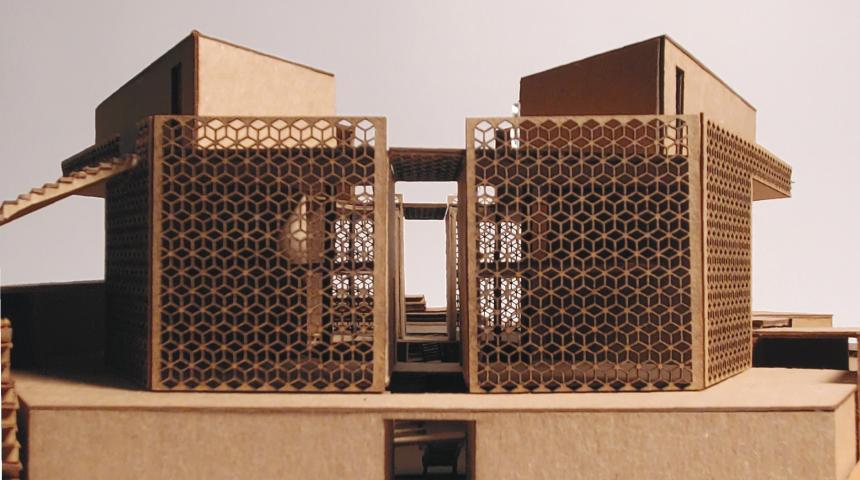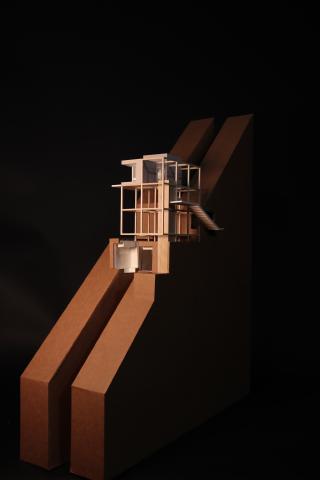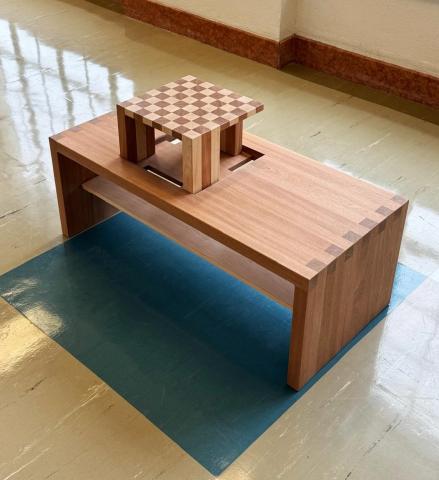This building tackles the challenge of designing in the iconic historic context of the UT campus by imagining a contemporary Beaux-arts façade. Its structure is composed entirely of timber, with a 12’ x 20’ structural grid.
The core sits in a middle bay, with studio spaces to the south of the core overlooking Inner Campus Drive and seminar classrooms to the north of the core abutting the Battle and West Mall buildings. There are arch-shaped, 3-ply cross laminated timber elements arranged along the façade to create timber moment connections and provide lateral bracing for the building. The first and second floors are stepped back from Inner Campus Drive, creating a double-height colonnade along the street that provides sheltered pedestrian passage into the heart of campus.
This building completes the neglected southern façade of the West Mall Building and Battle Hall, and acts as a beacon for the School of Architecture on UT’s campus.
2023-2024 Design Excellence Award Winner
Emerald Smith
Advanced Design Studio
Instructor: David Heymann

