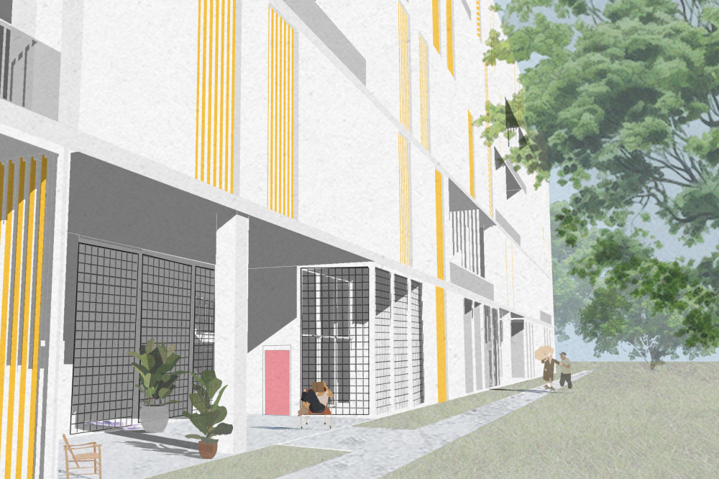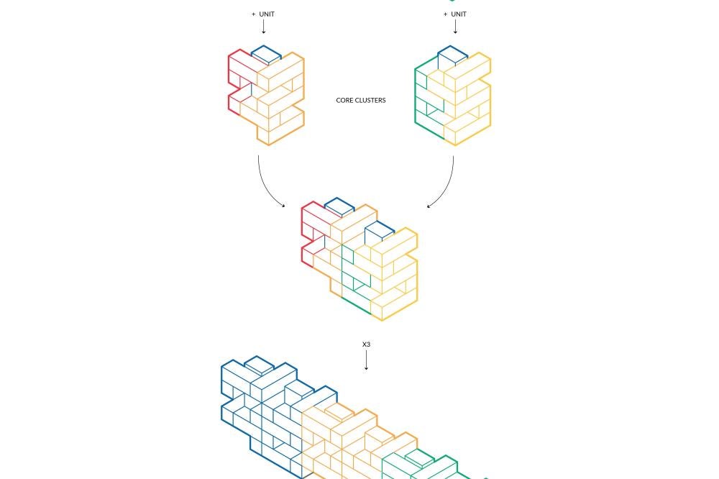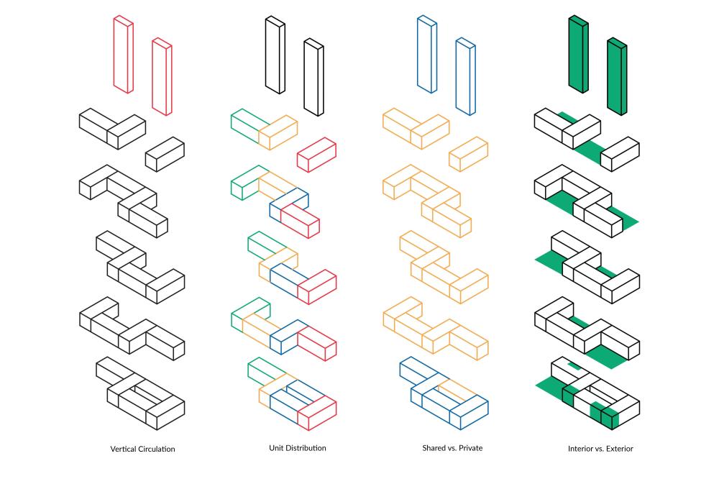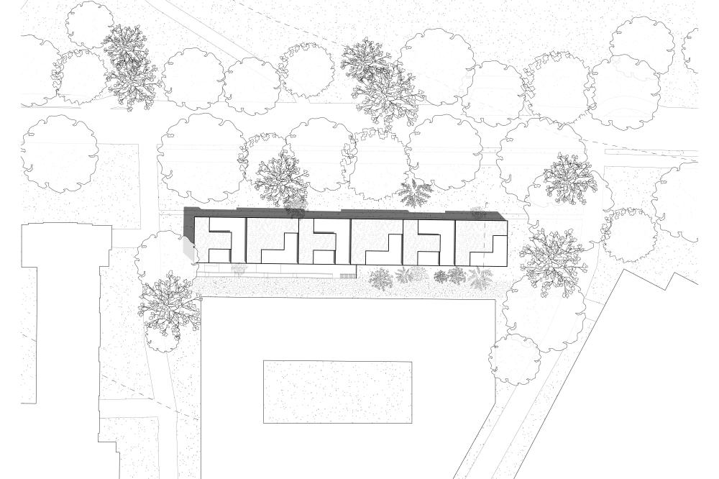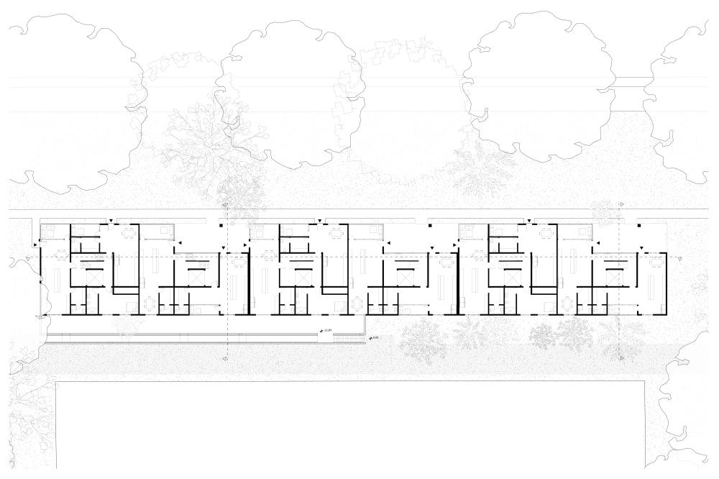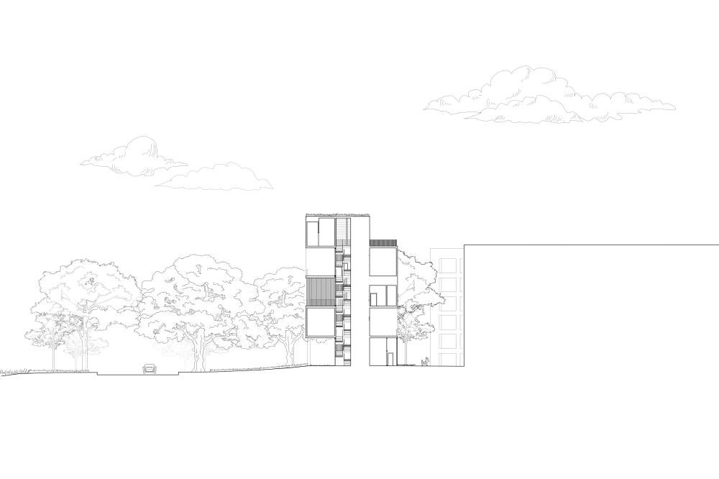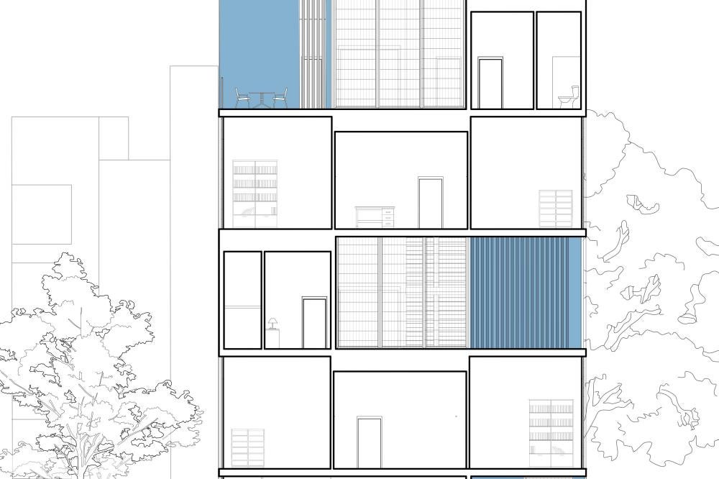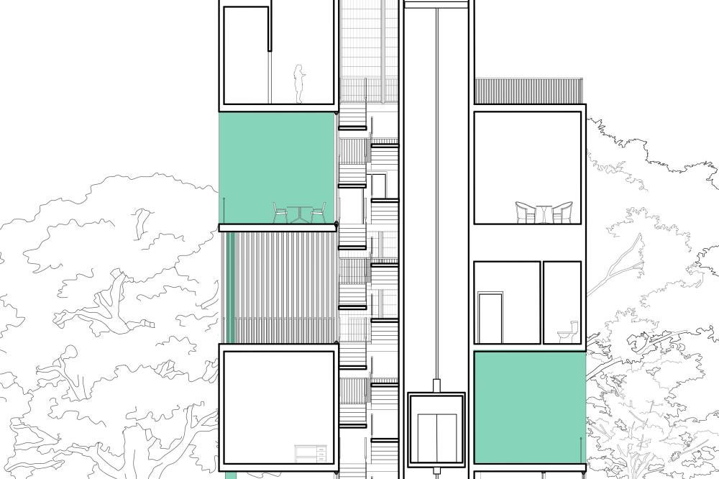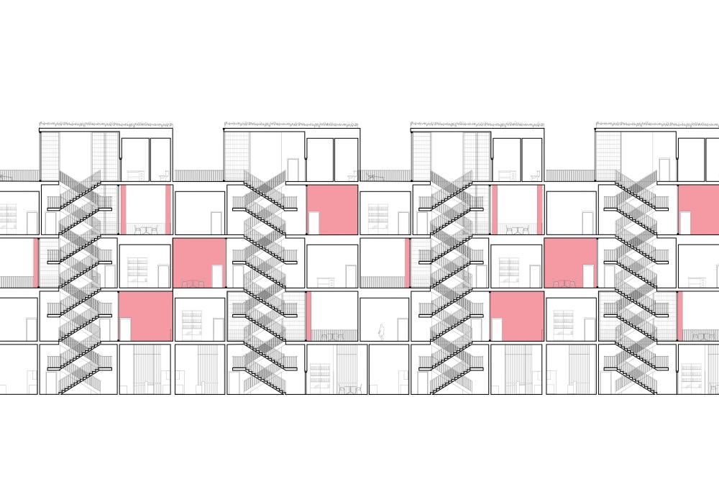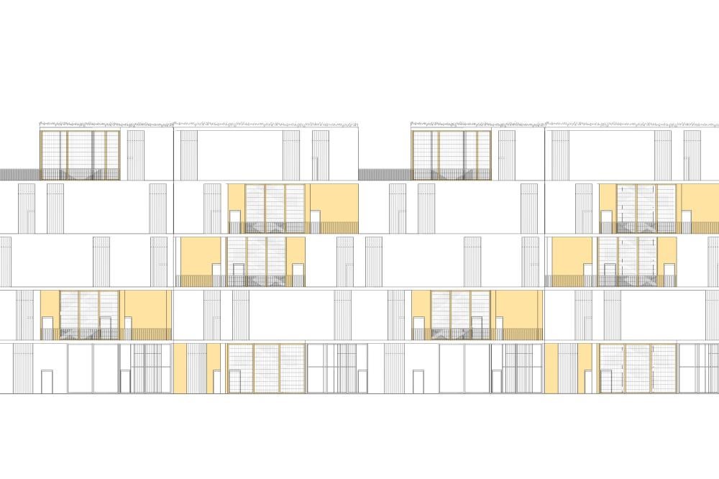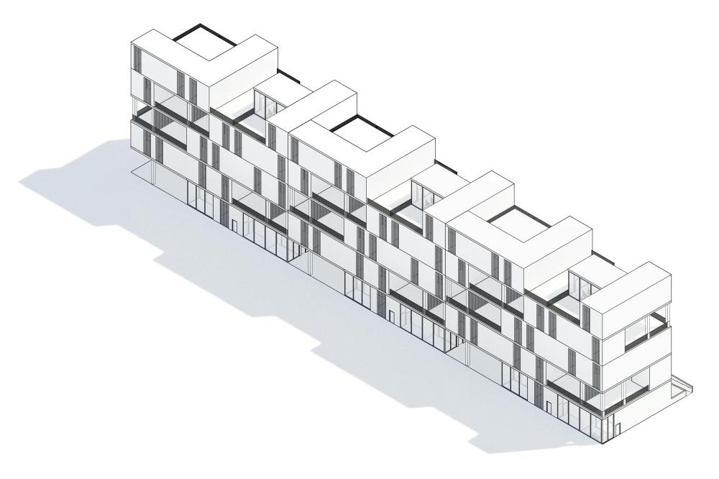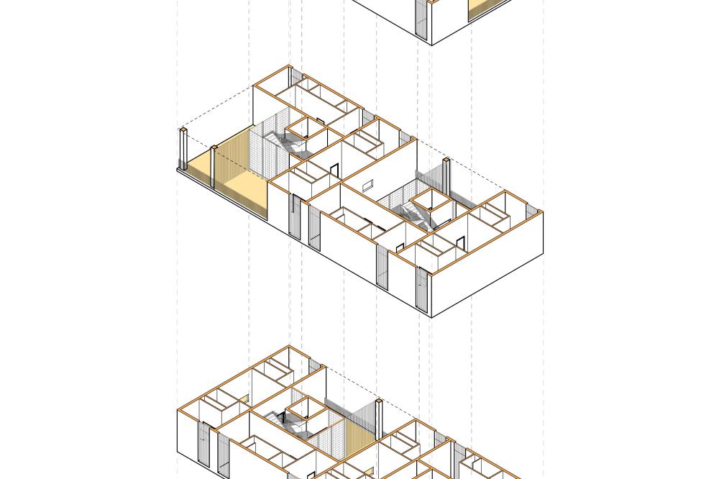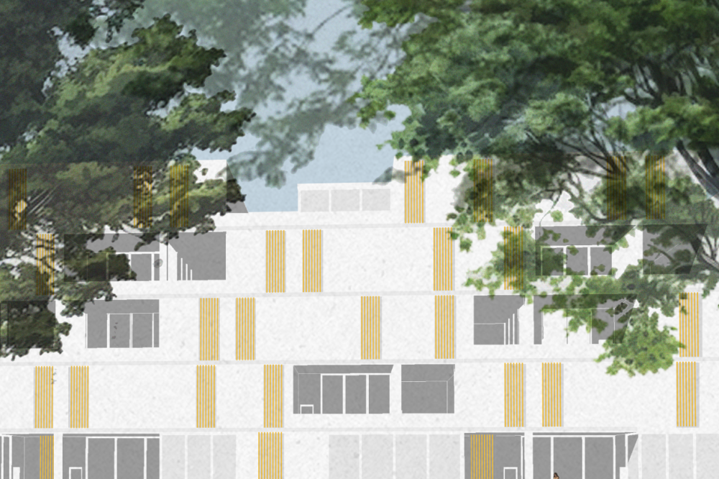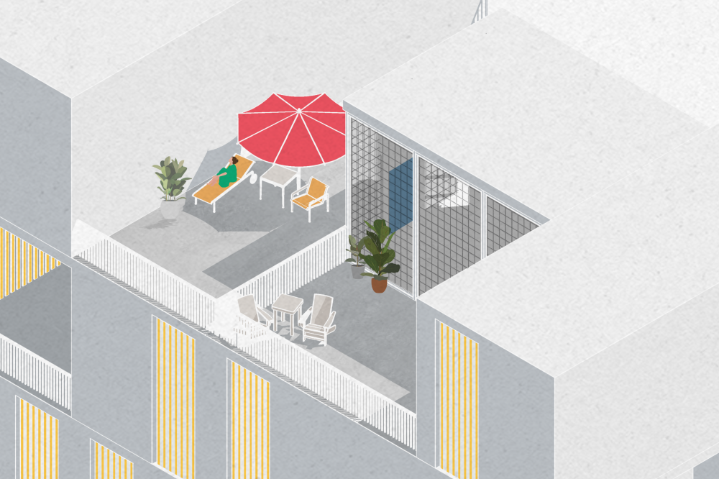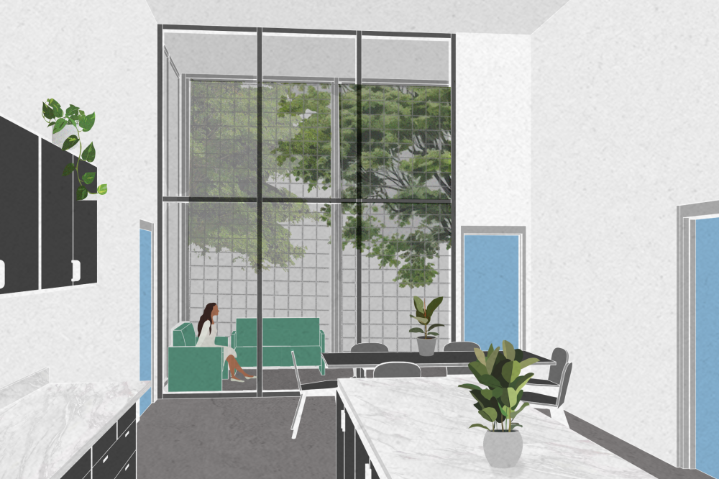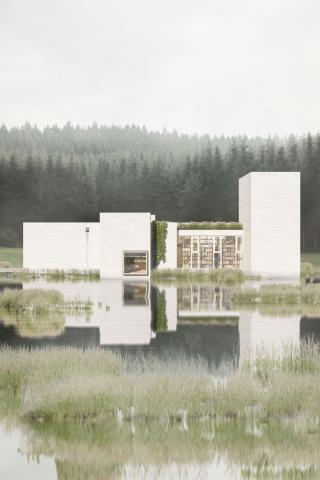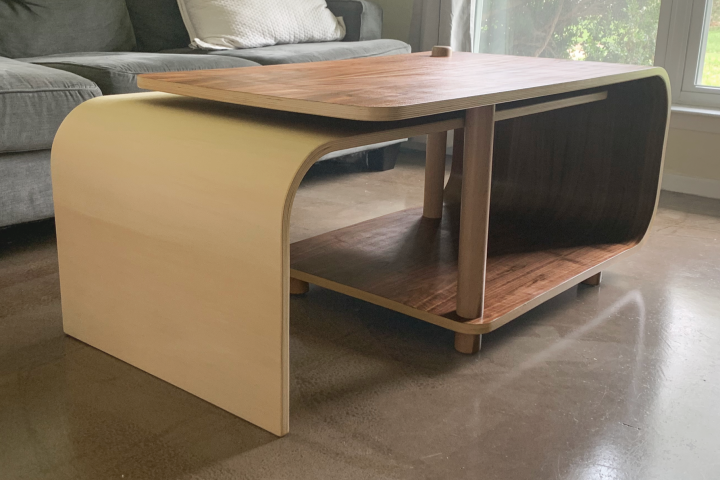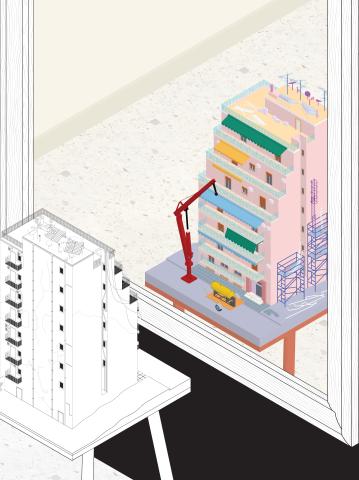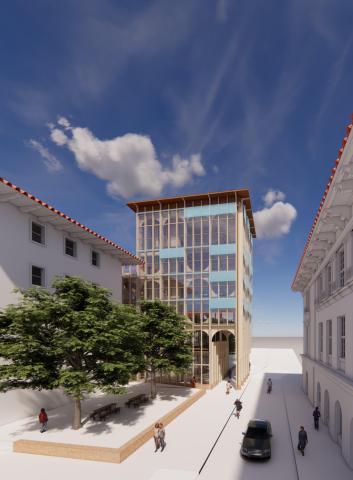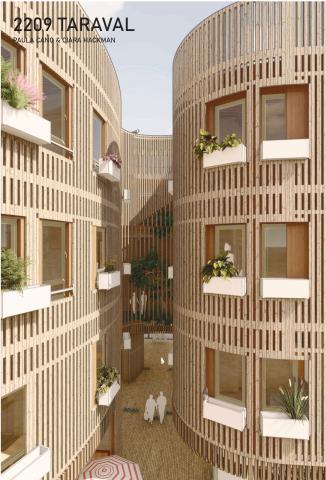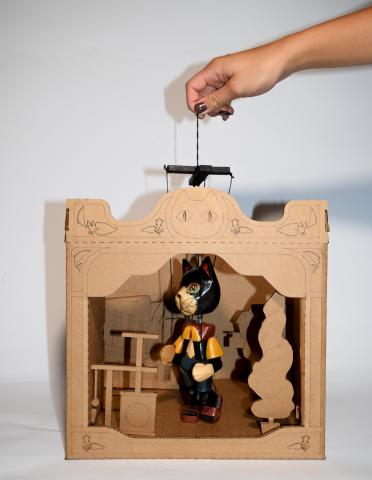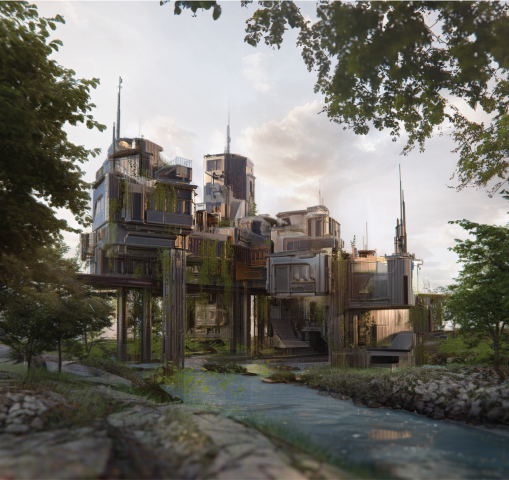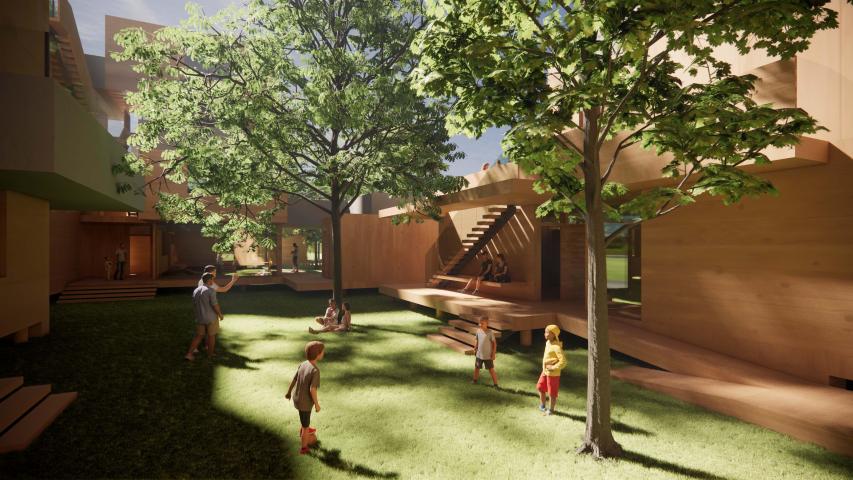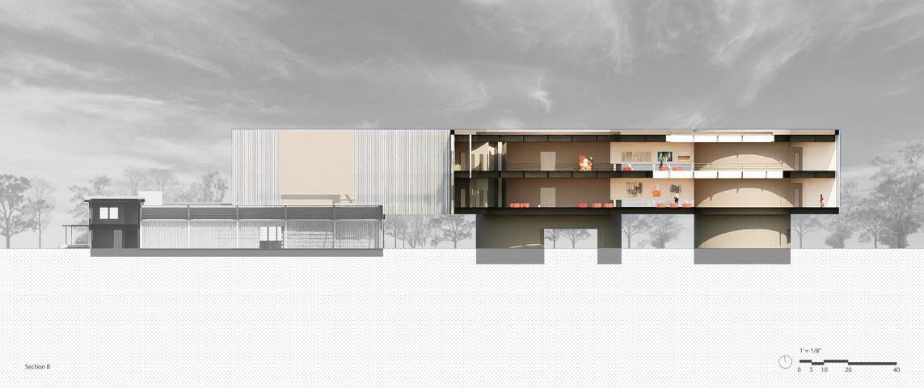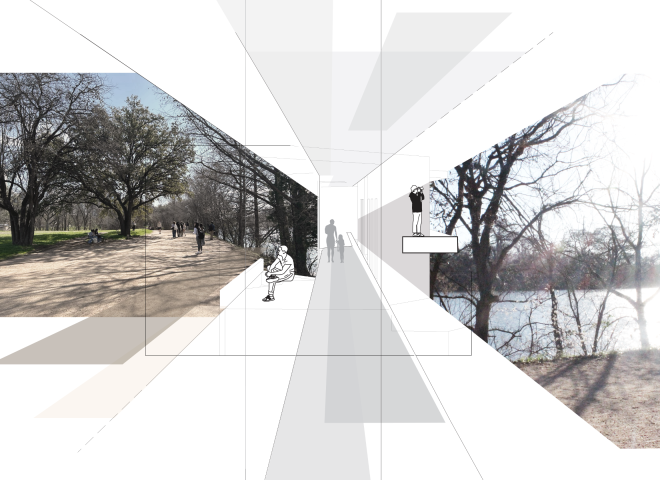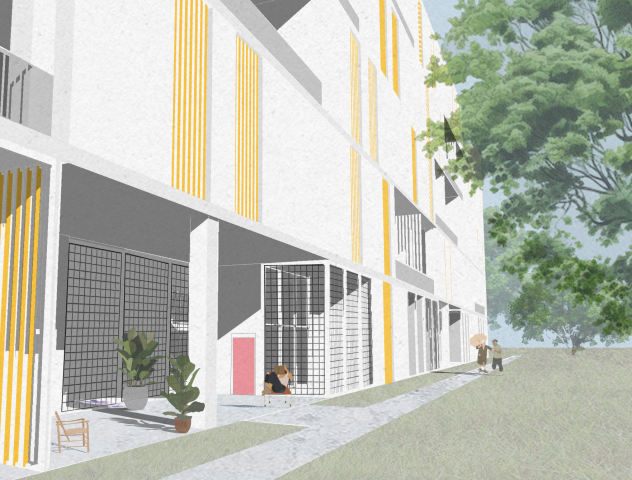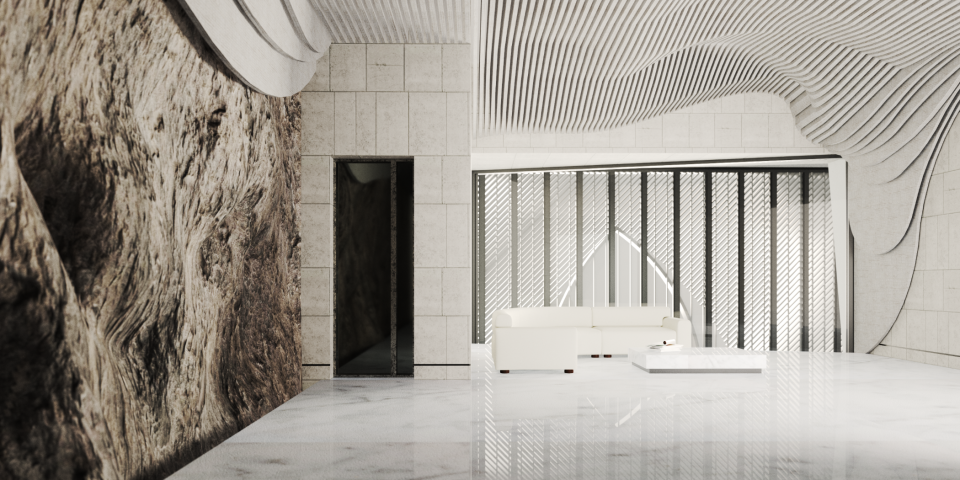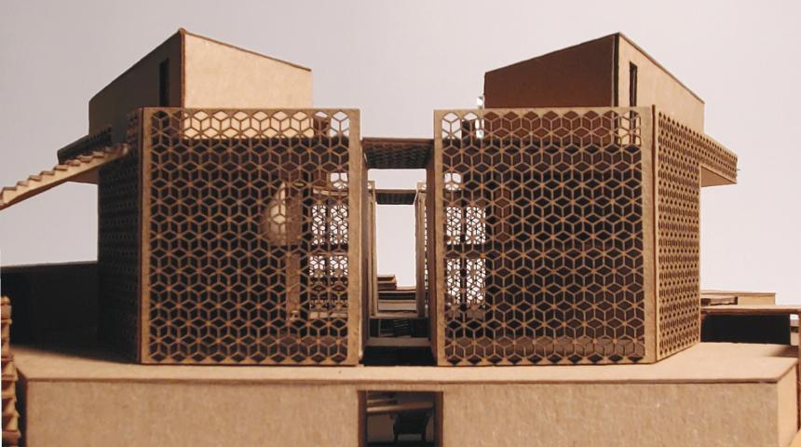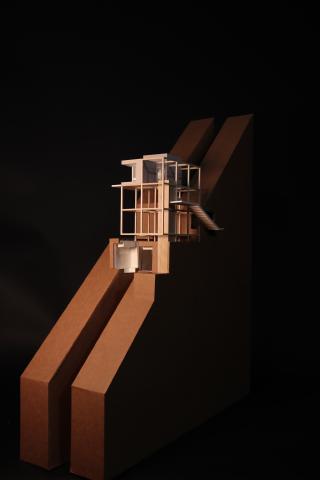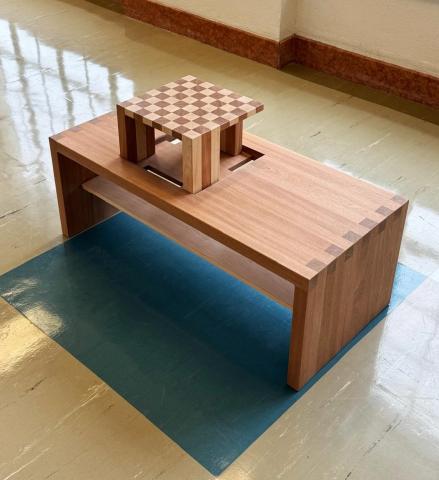This local multi-family housing design project experiments with the idea of aggregation through both form and program. The conceptual driver is an ‘architecture of care’ mindset, where small ‘families’ live cooperatively and share amenities like kitchens and laundry and allow for a distribution of care throughout each housing ‘unit’.
Each ‘unit’ itself is composed of ground floor shared amenities, and each floor above serves as private living spaces for each individual ‘family.’ The structure is composed of rectangular modules that aggregate around a series of six central cores, allowing for open terraces and outdoor living between modules while maintaining a dense architectural fabric. This method of formal aggregation used in this project functionally serves the cooperative living well, as two ‘units’ wrap around and share a scissor stair core and elevator, allowing for a higher level of density while maintaining privacy and separation between ‘units’.
With twelve ‘units’ total, the housing project serves up to one hundred residents, and creates an environment of care that allows for a subtly radical style of living for the people of Austin.
2023-2024 Design Excellence Award Winner
Olivia Bowness
Horizontal Studio
Instructor: Martin Haettasch

