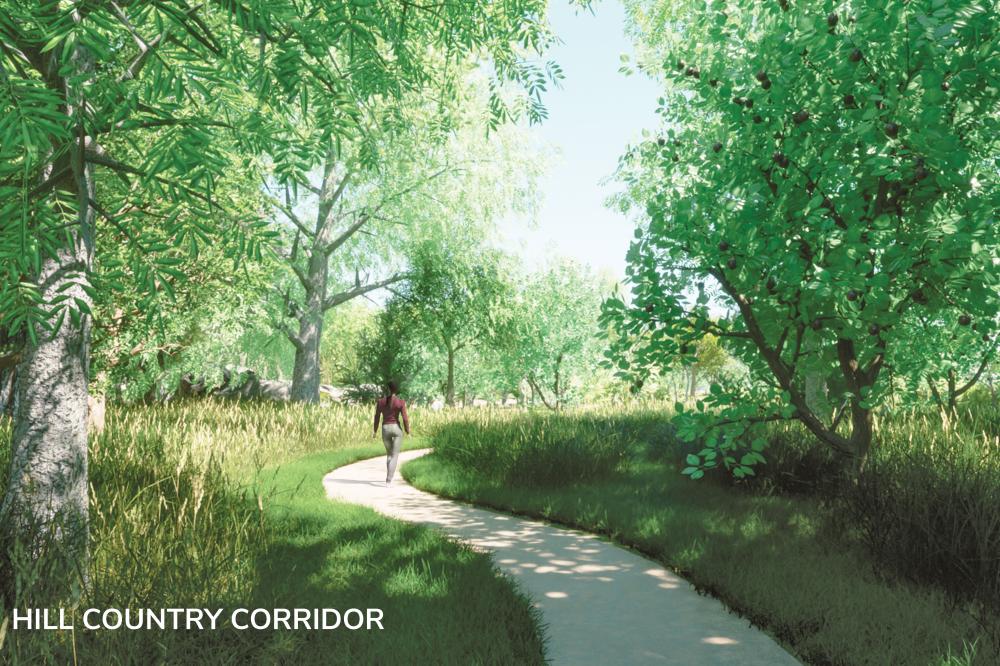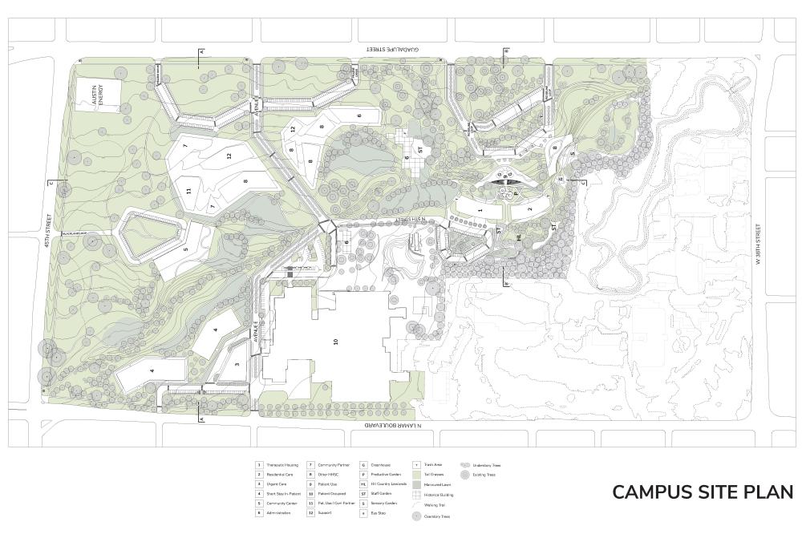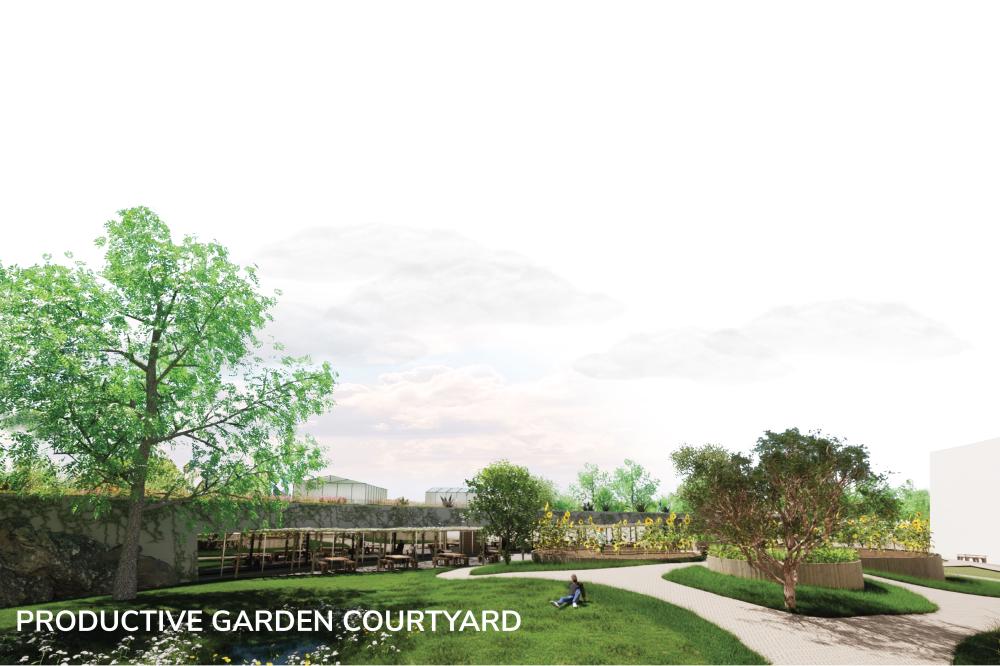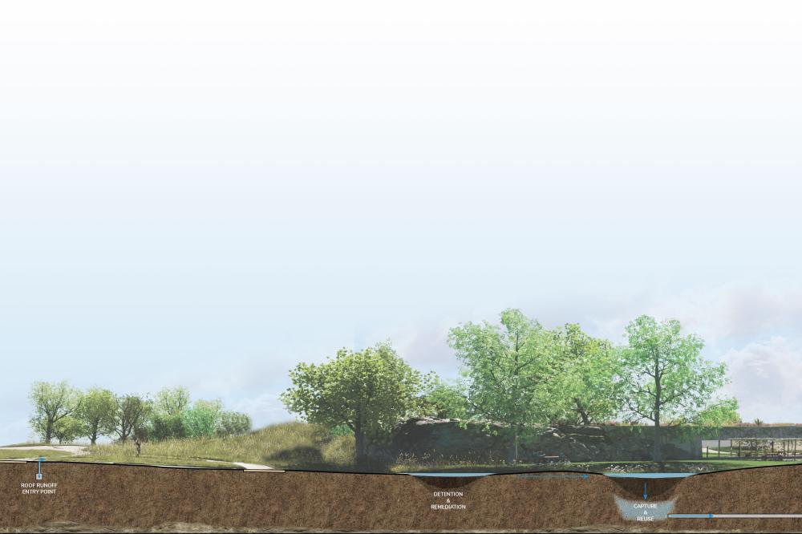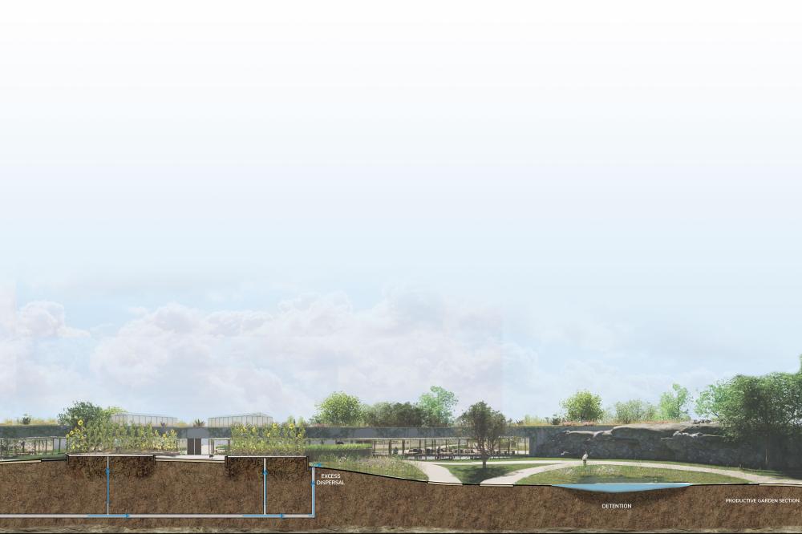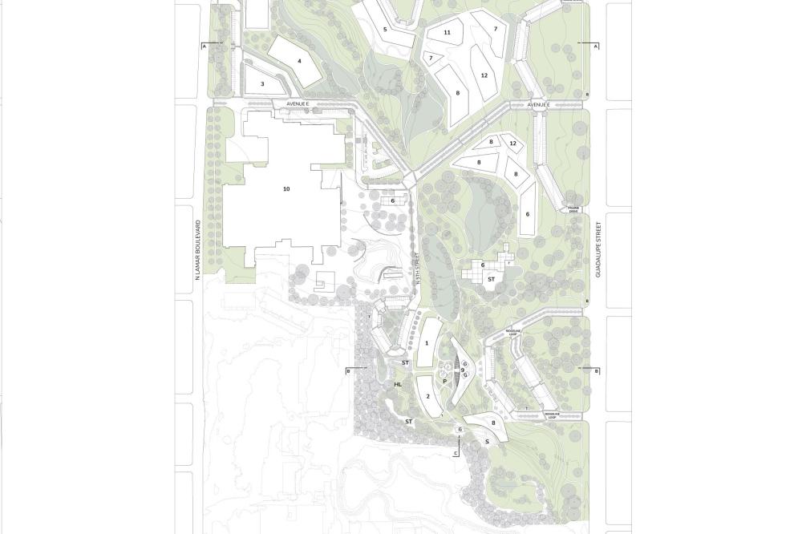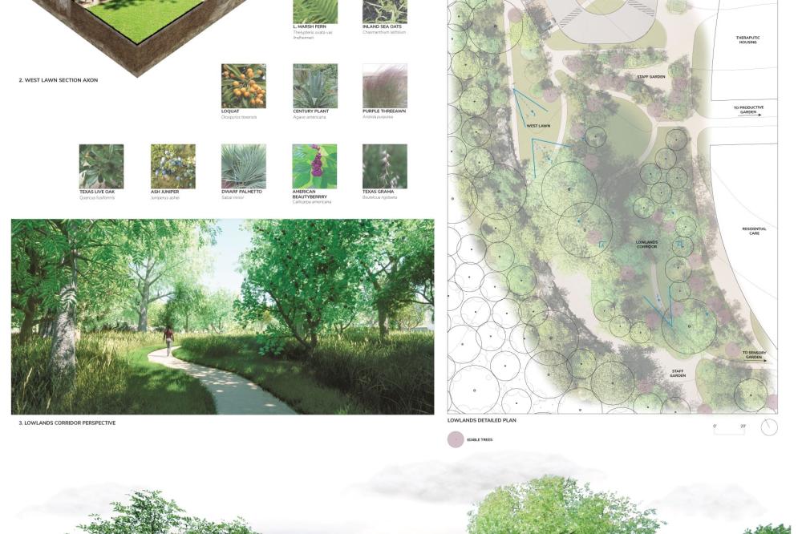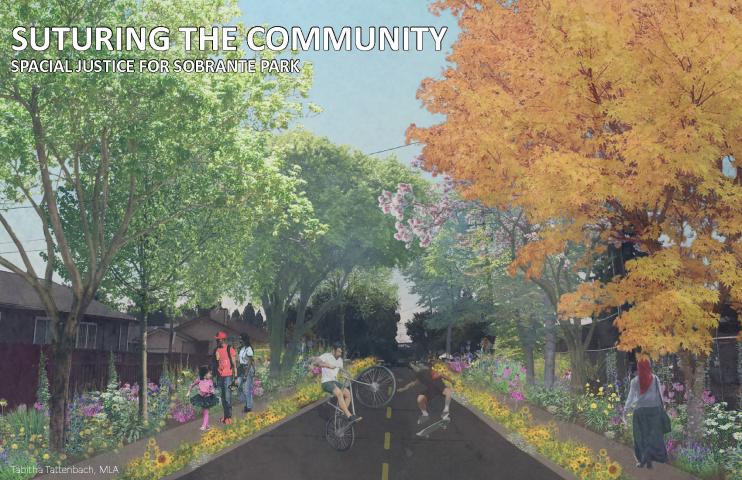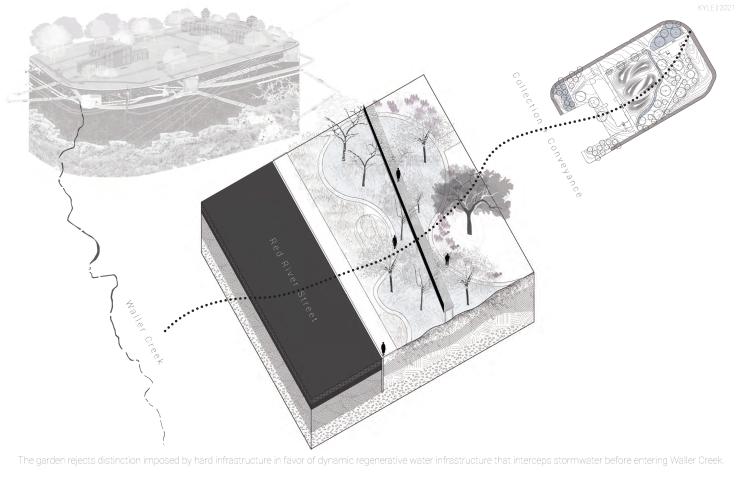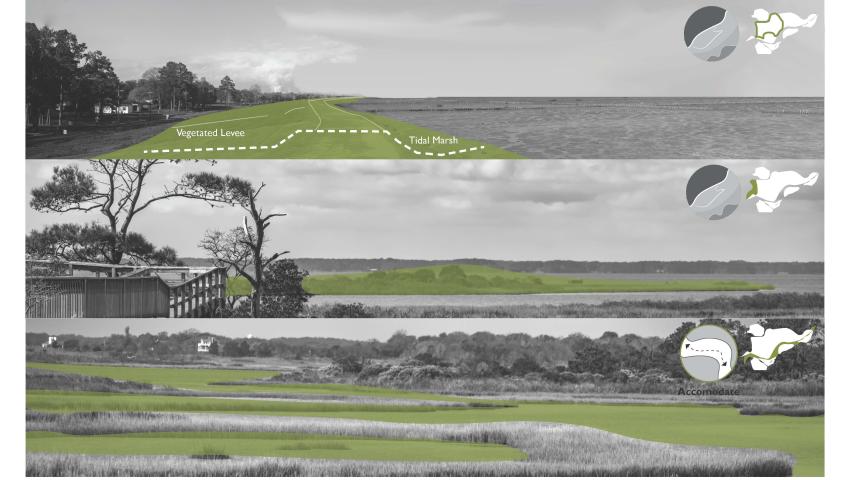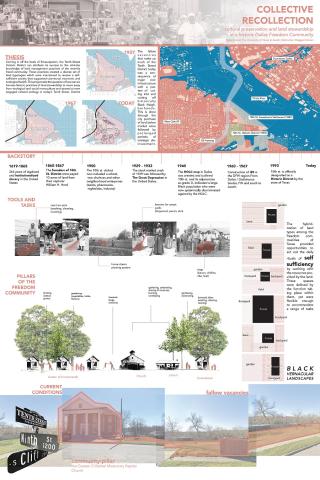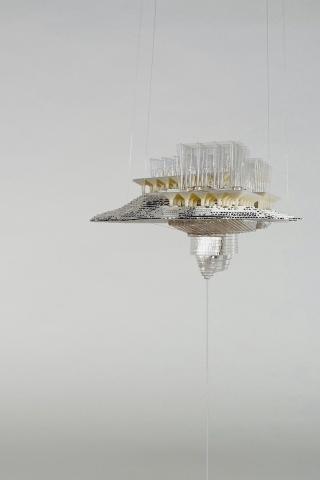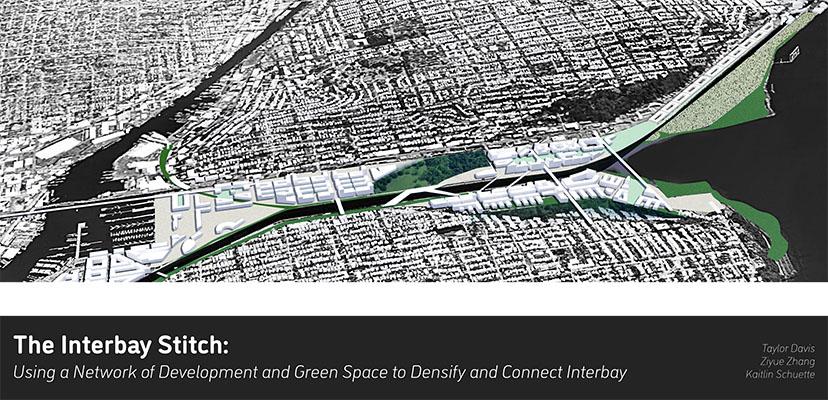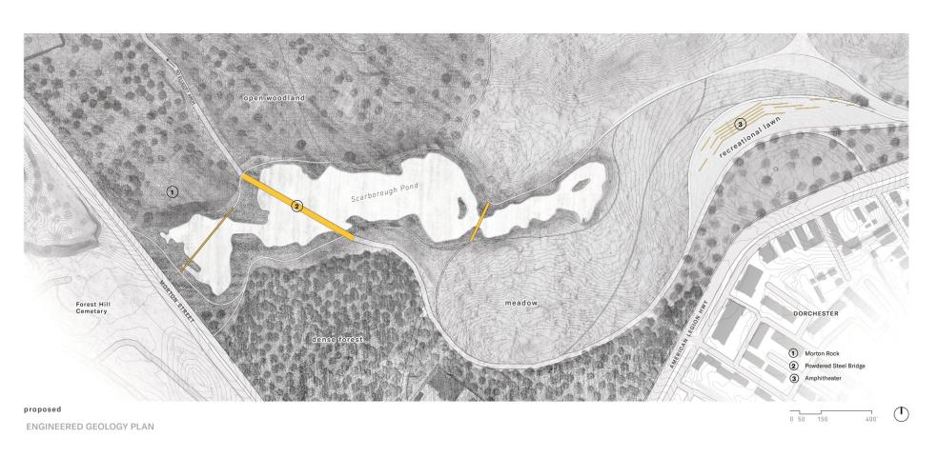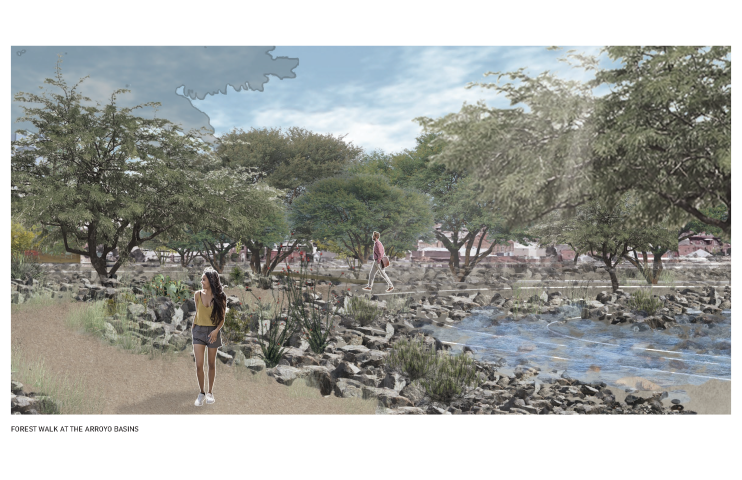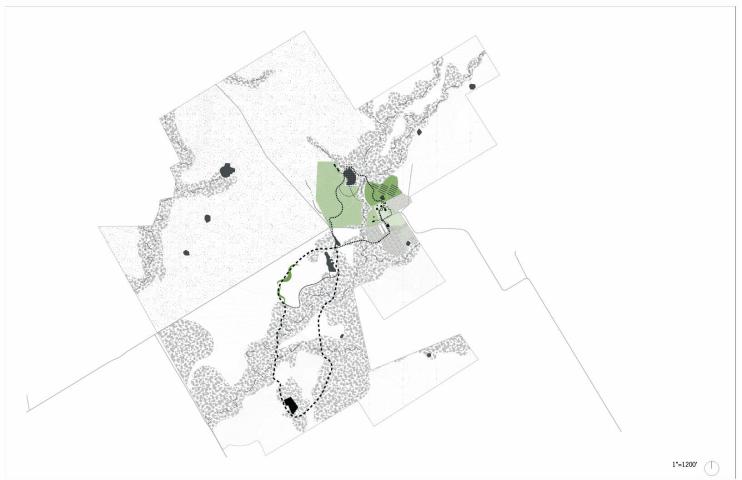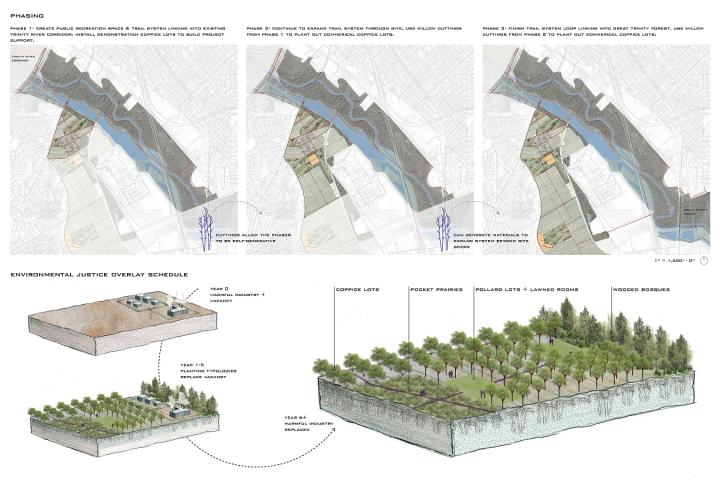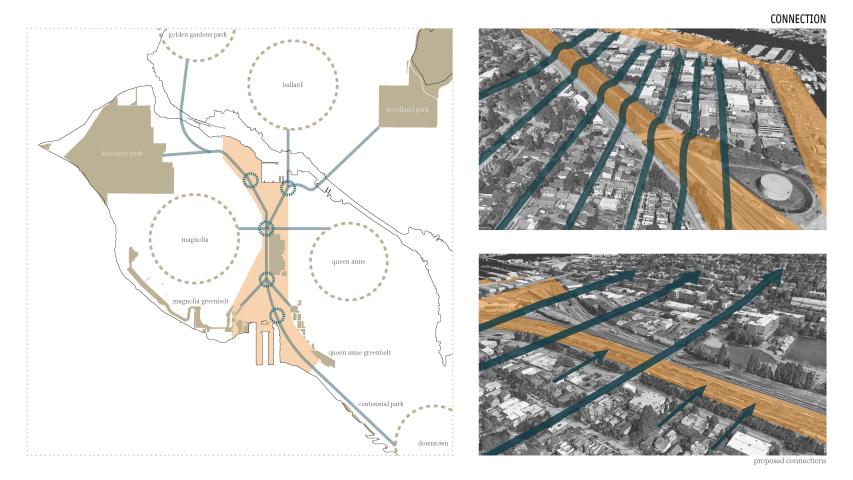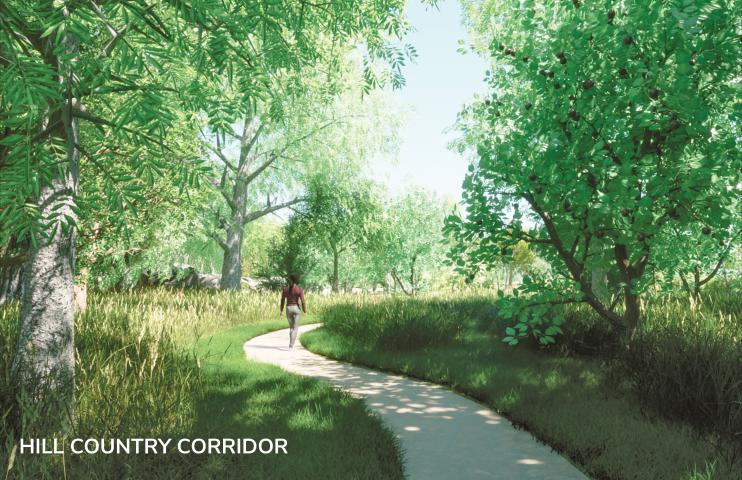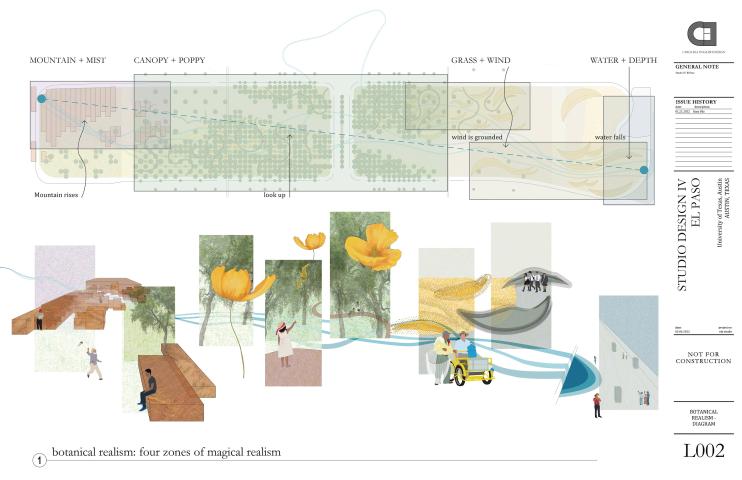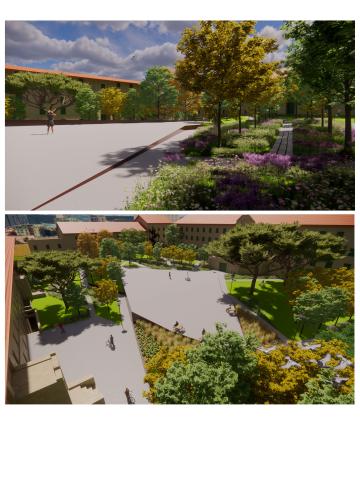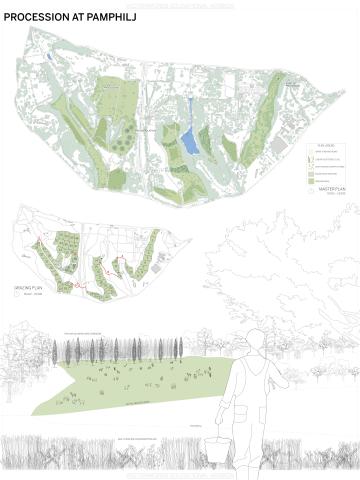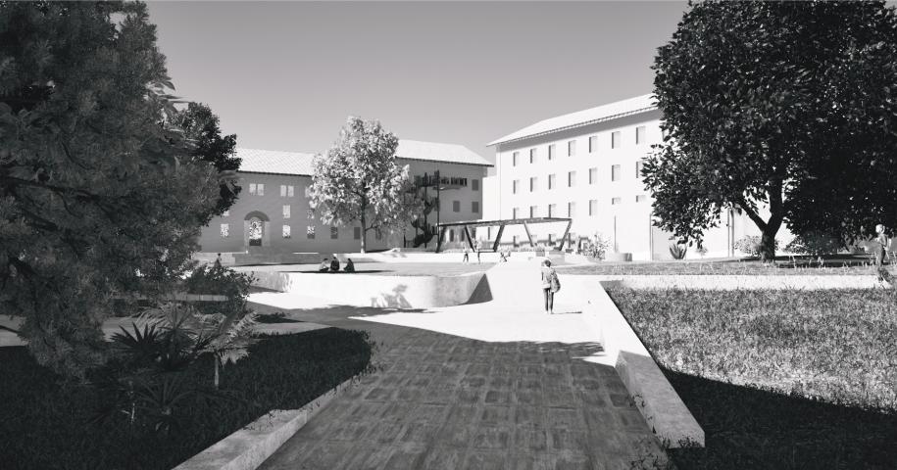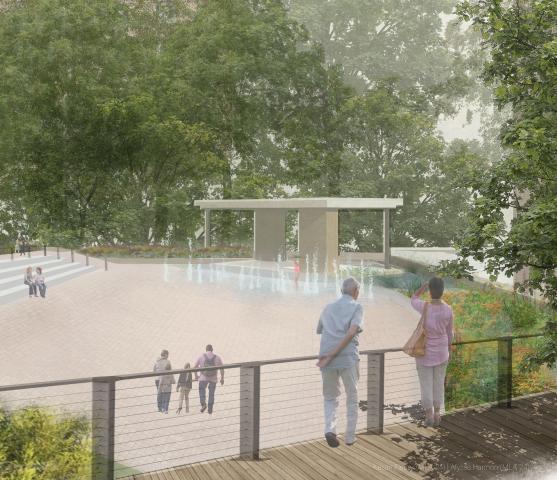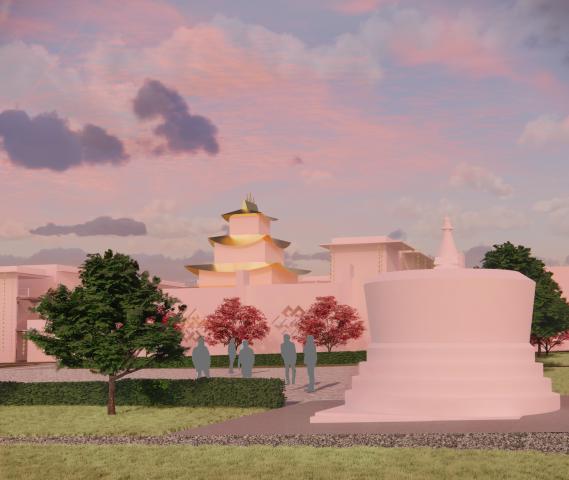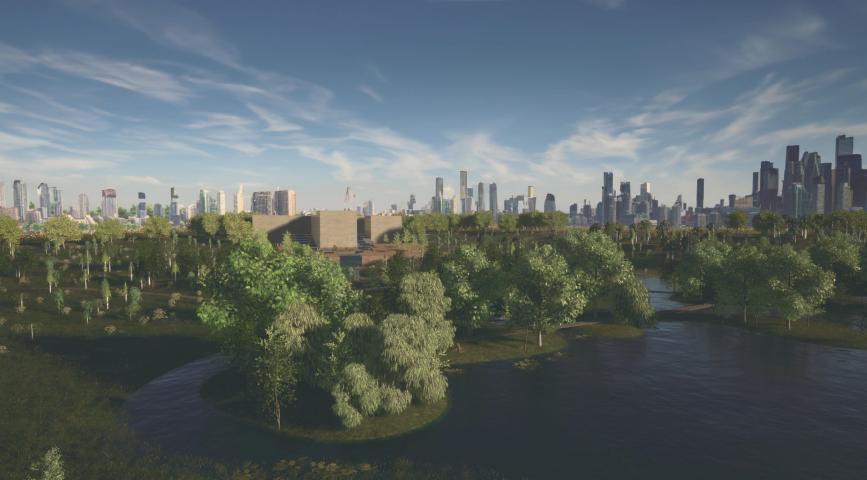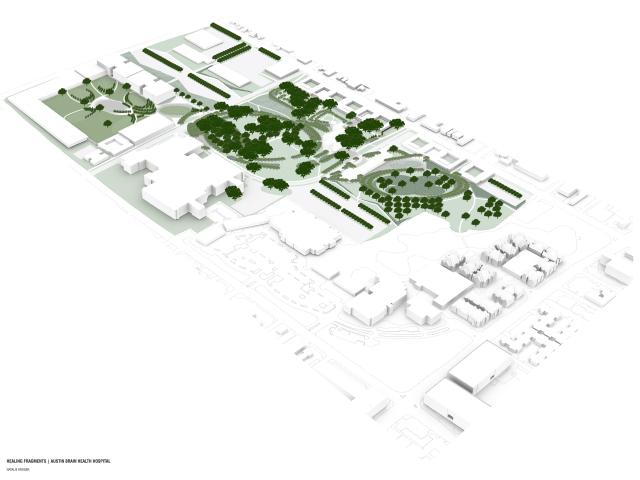STUDIO DESCRIPTION
The proposal for the Austin State Hospital Campus in Austin, TX, is tasked with re-designing the 95-acre campus to reflect changing attitudes toward the role of mental health. The conceptual intent of the project uses the natural ridgeline of the site to divide the site between private and public functions of the Austin State Hospital campus and establish a metaphorical separator between the proposed Blackland Prairie and the Texas Hill Country planting regimes. The east side of the site features a public park space comprised of Texas Hill Country plants, community-centered buildings, and general Health and Human Services buildings, including Blackland Prairie planting to the east. The western side of the site features private park space, the main hospital, residential buildings, and therapeutic gardens for residential patients.
Spring 2022 Design Excellence Award Winner
Mason Brown
Landscape Architecture Design Studio II
Instructor: Claire Eddleman Heath & Hope Hasbrouck


