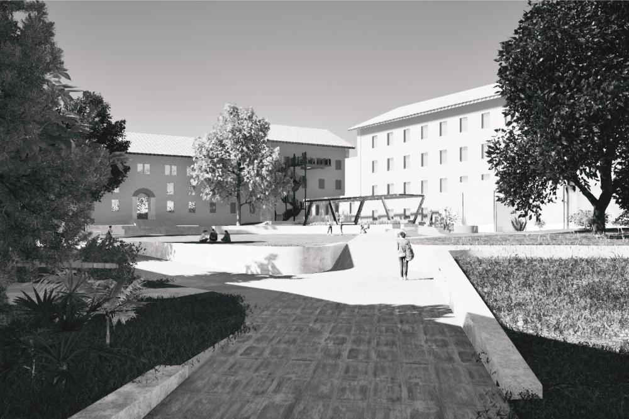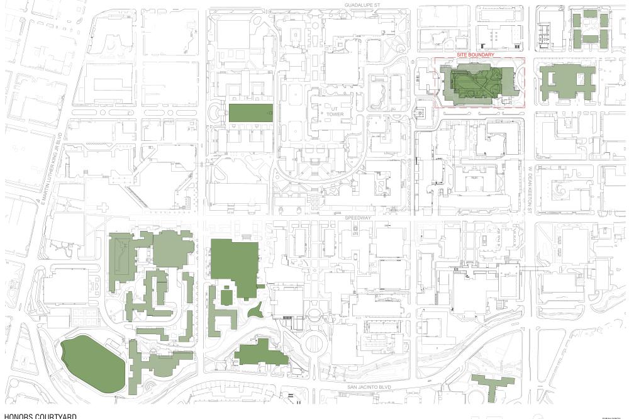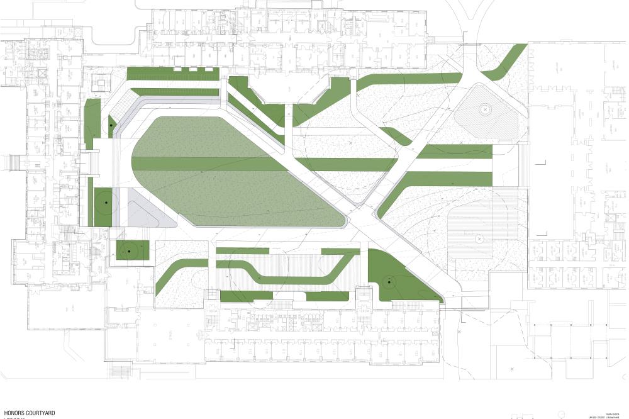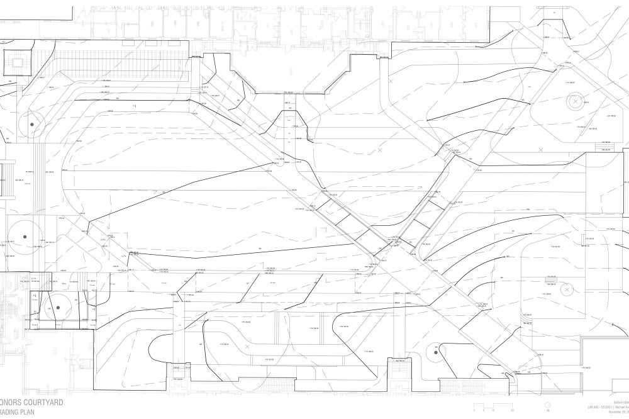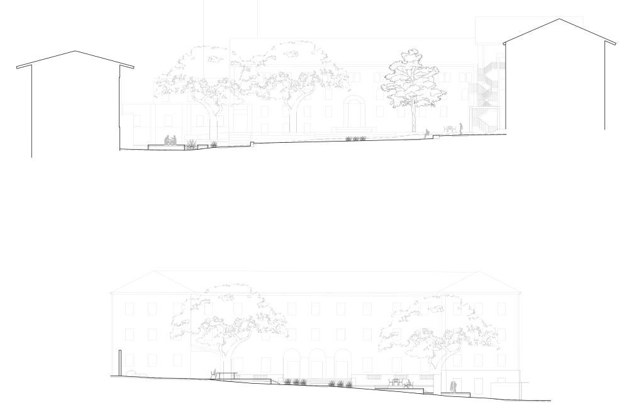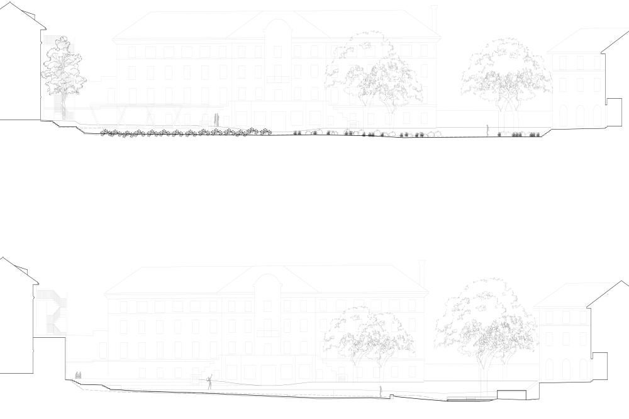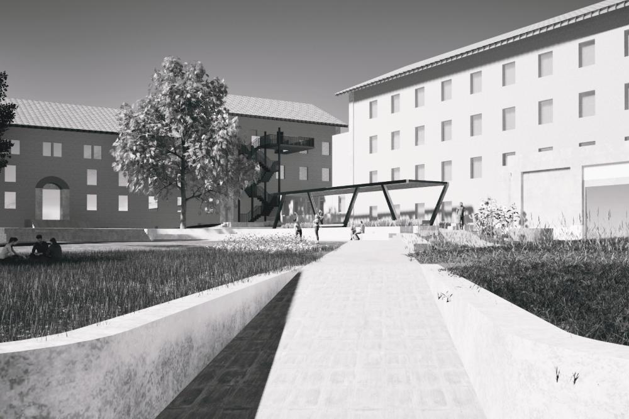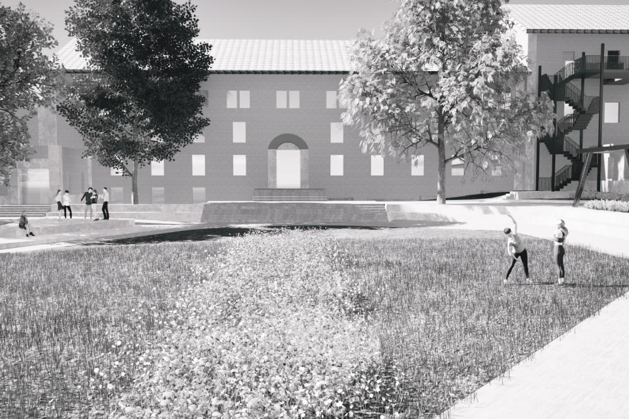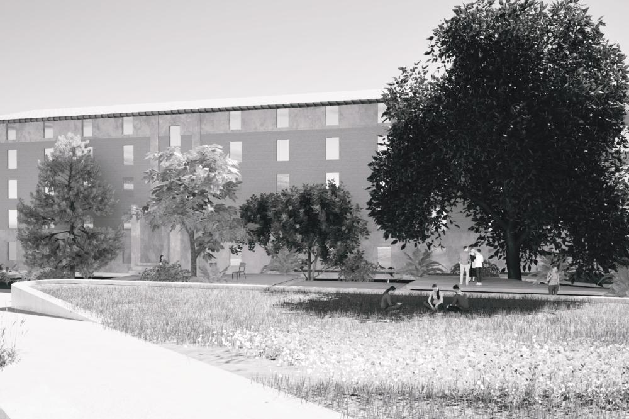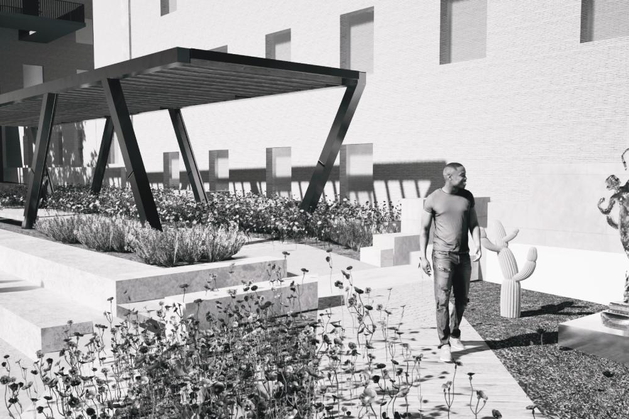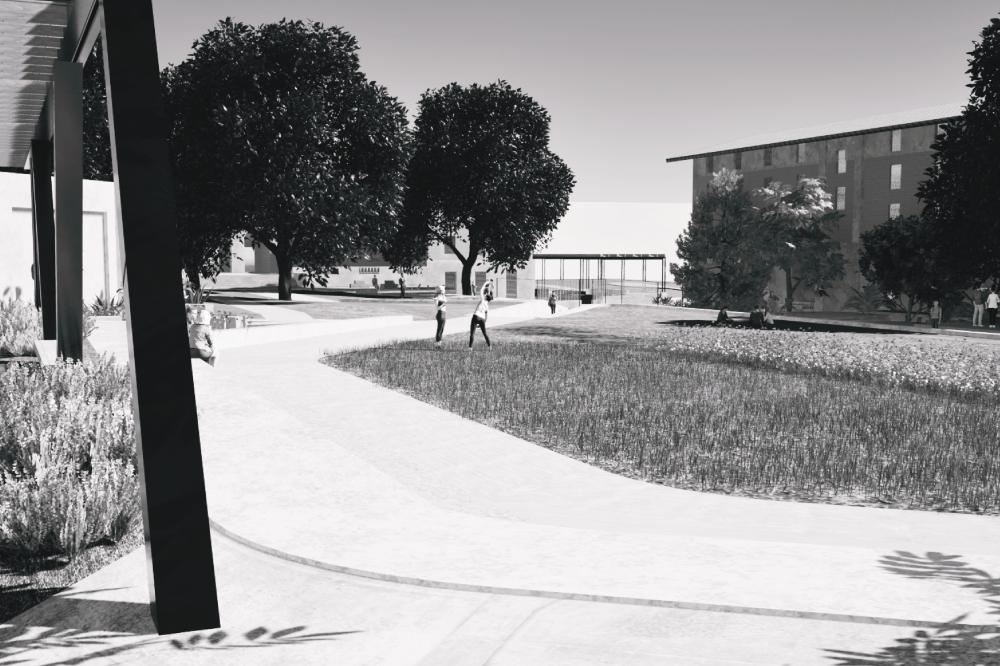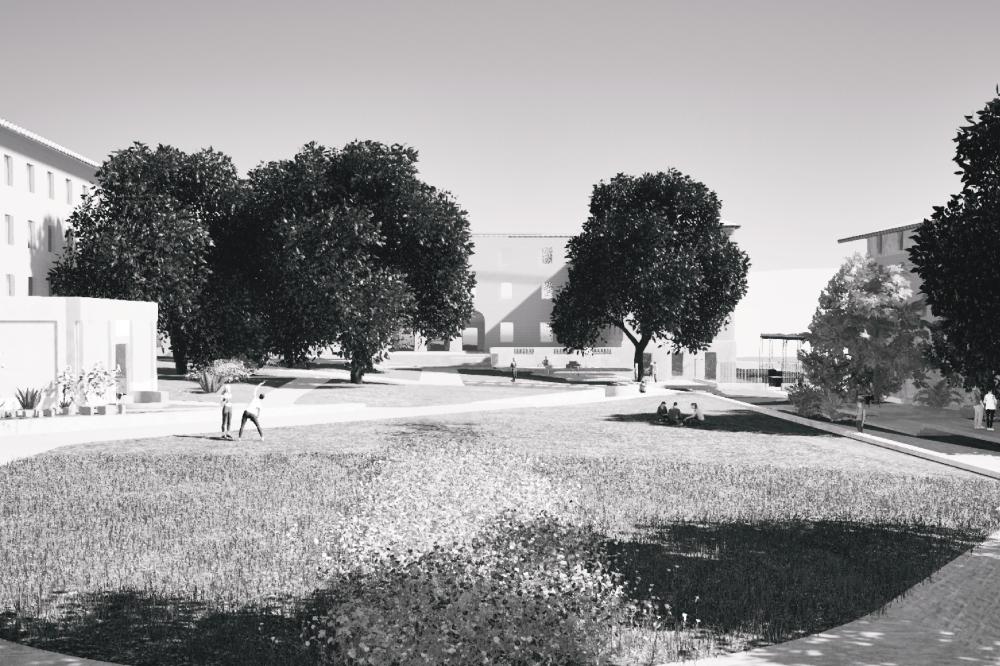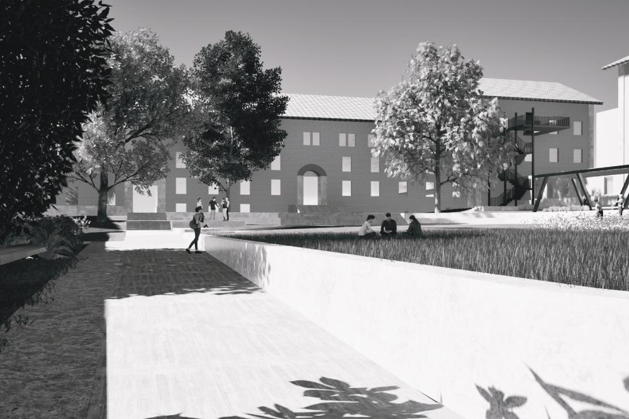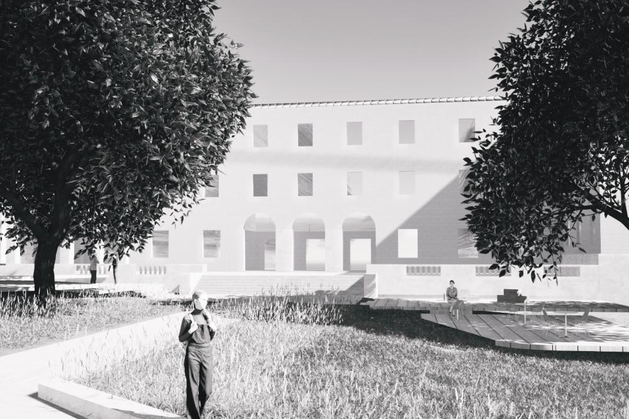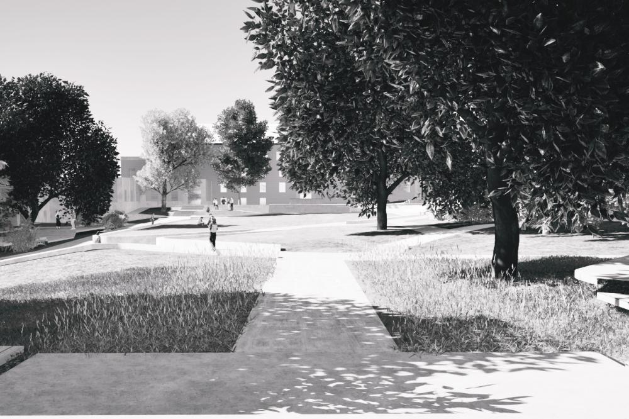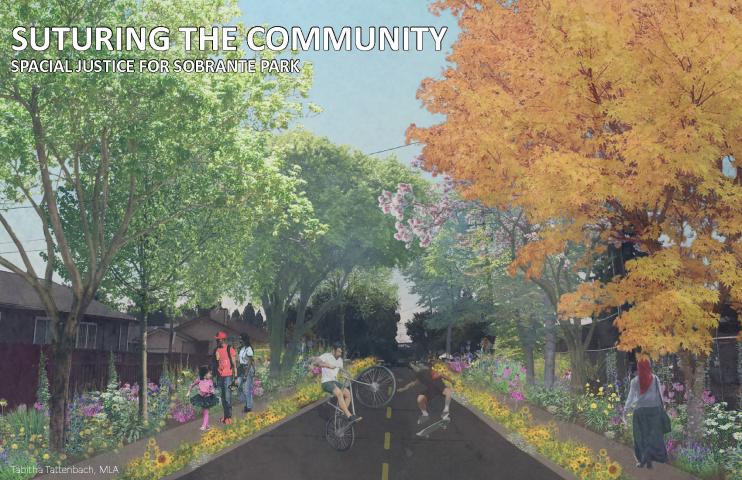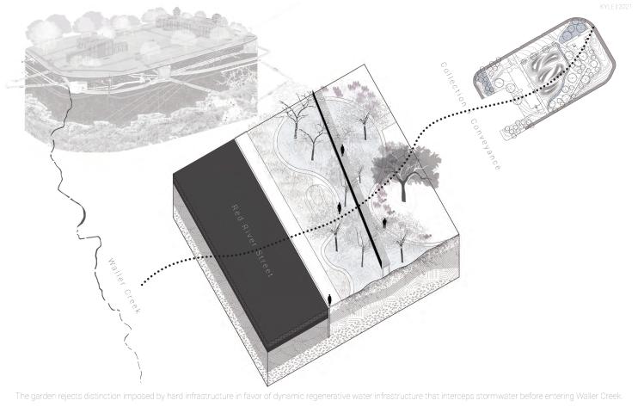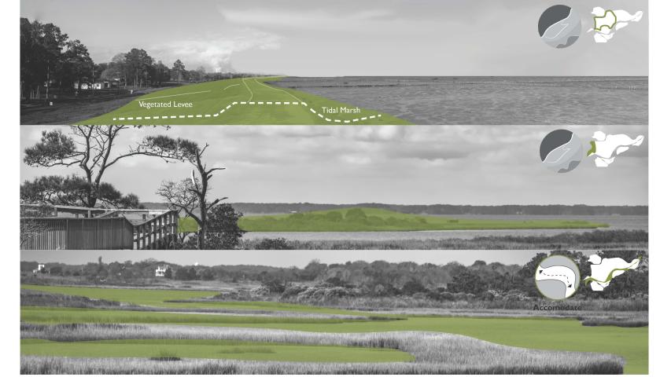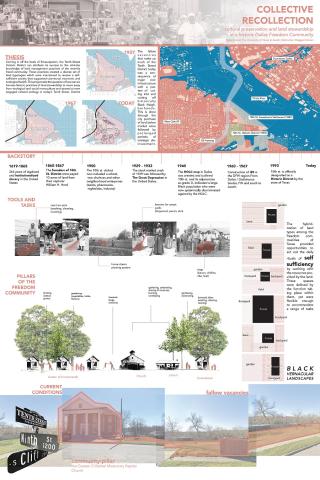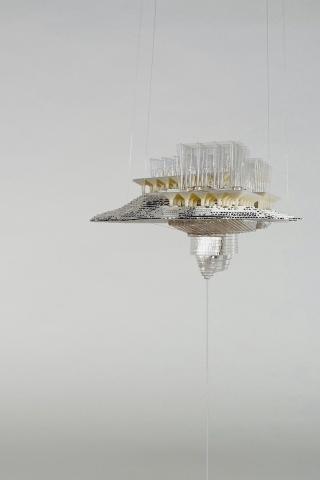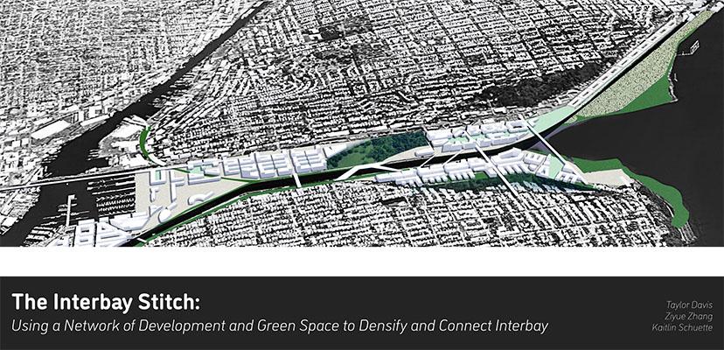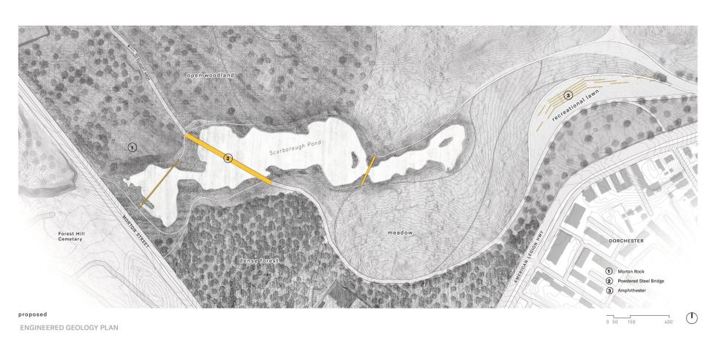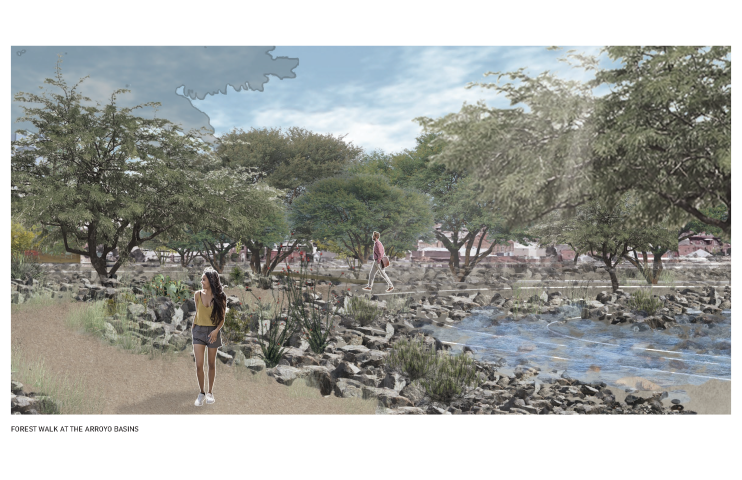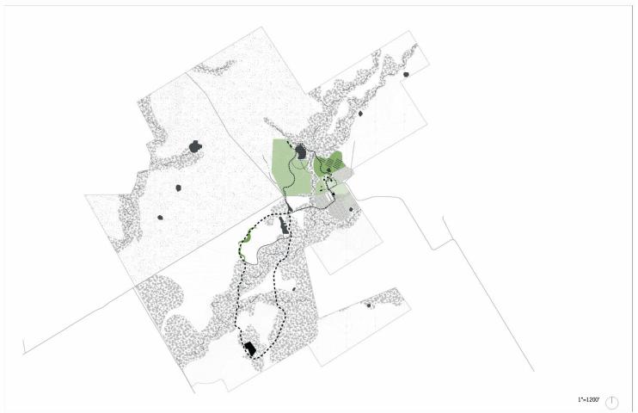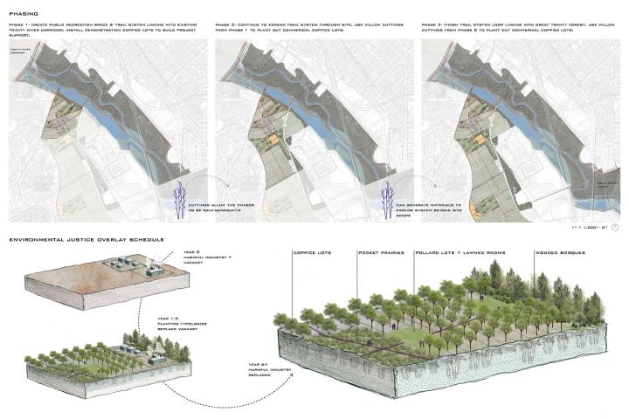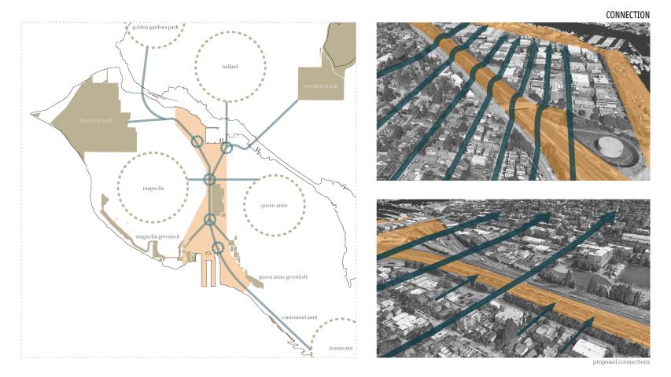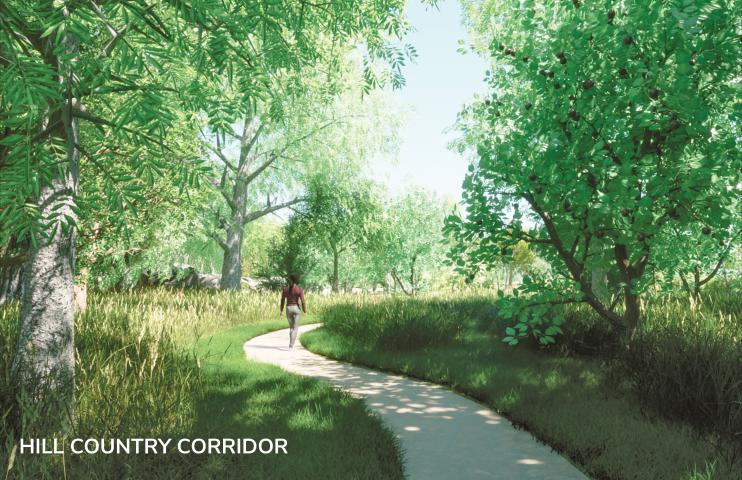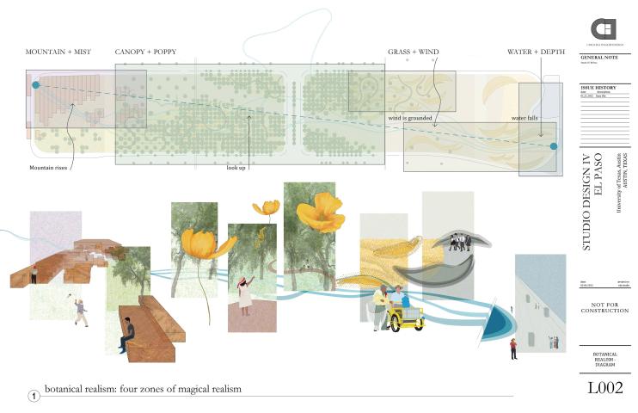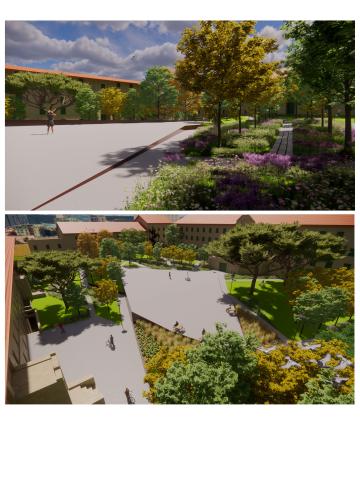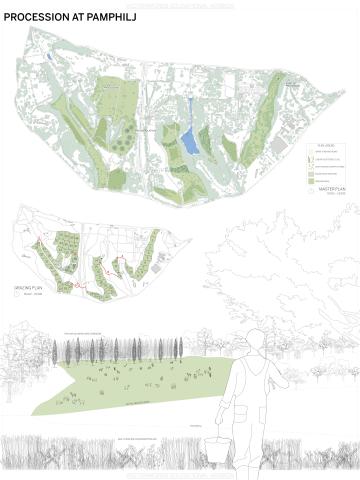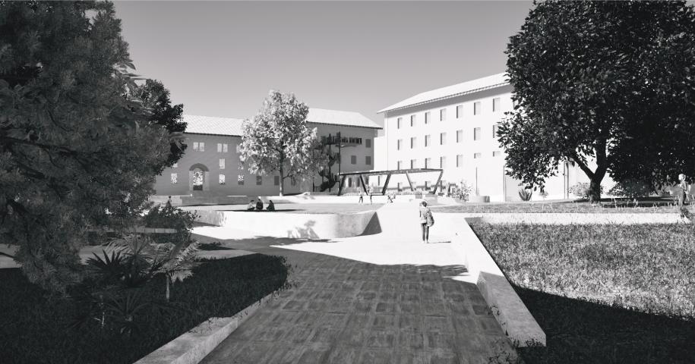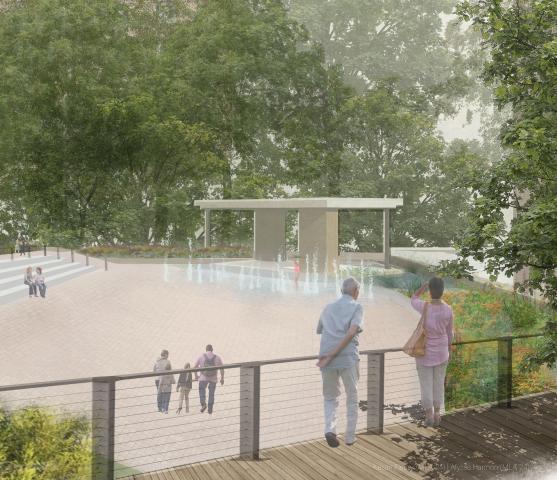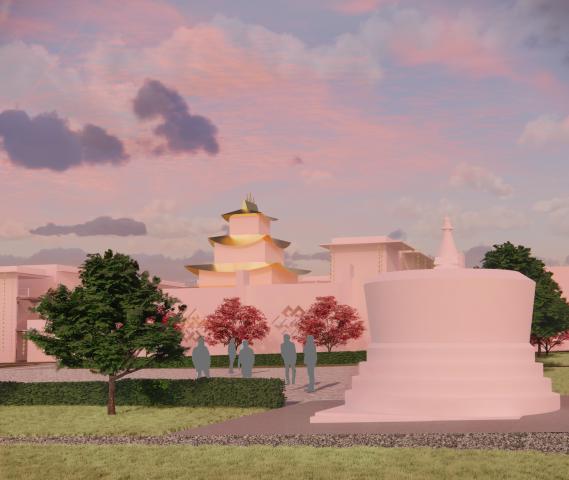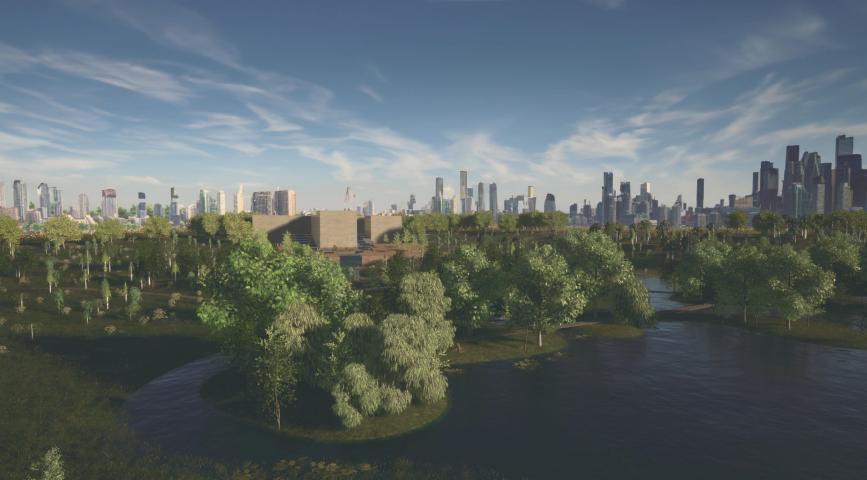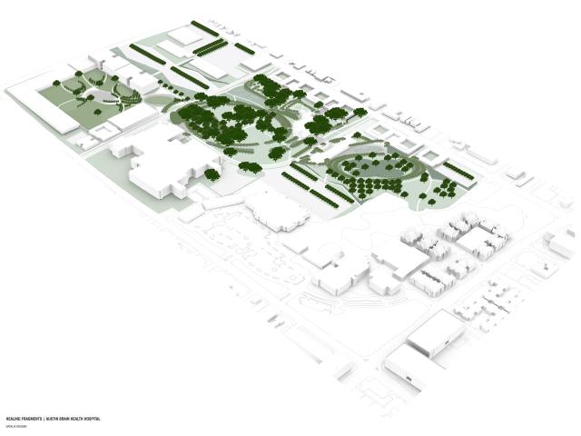For this project, students were tasked with developing a new identity for a courtyard in a historic context of campus dormitories, while defining a new circulation system with accessible routes to multiple access points and negotiating the large heritage oaks on site.
For this courtyard redesign, the accessible circulation network was modeled after the unique branching structure of a live oak, refined to respond to the architectural context of the dormitories on site. The resulting design weaves both pathways and planting patterns throughout the site to draw the student body into and throughout the different spaces, which are meant to programmatically adapt over time to student needs. This created a framework of variable spaces along the circulation network to fit a range of activities, woven together by motion created by the retaining wall system.
The live oaks are celebrated with variable decking systems to preserve the root systems beneath and provide intimate rooms for debate spaces. The multi-use celebration lawn will accommodate events of up to 750 people, and the event stage is framed by two memorial trees and a view of the historic UT Tower. This design highlights the beauty of the live oaks on site and provides a framework for students to create a courtyard of their own.
2023-2024 Design Excellence Award Winner
Sarah Oancia
Landscape Architecture Studio I
Instructor: Michael Averitt


