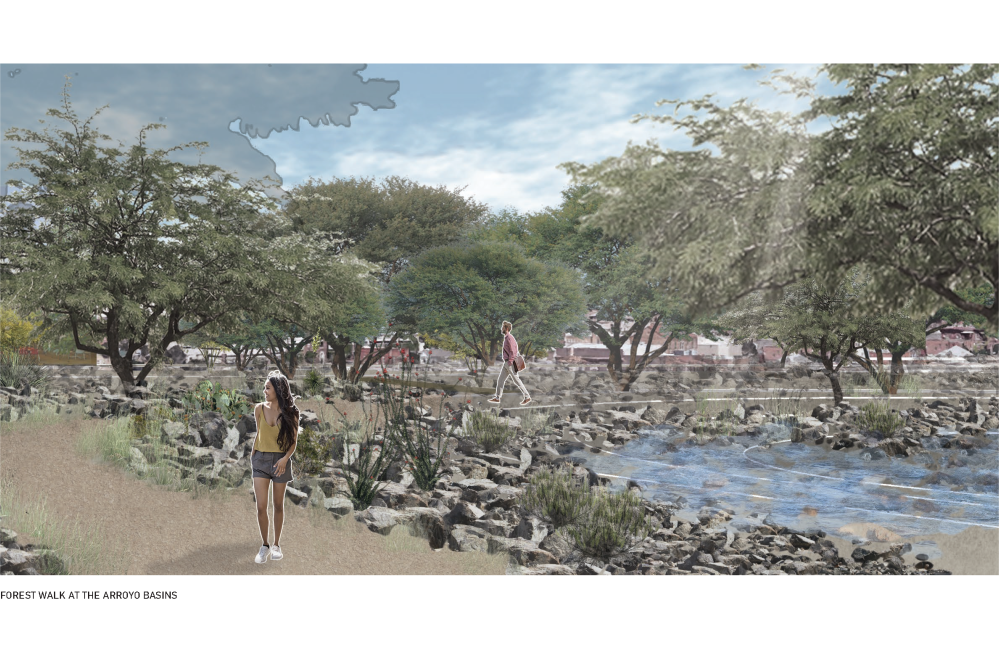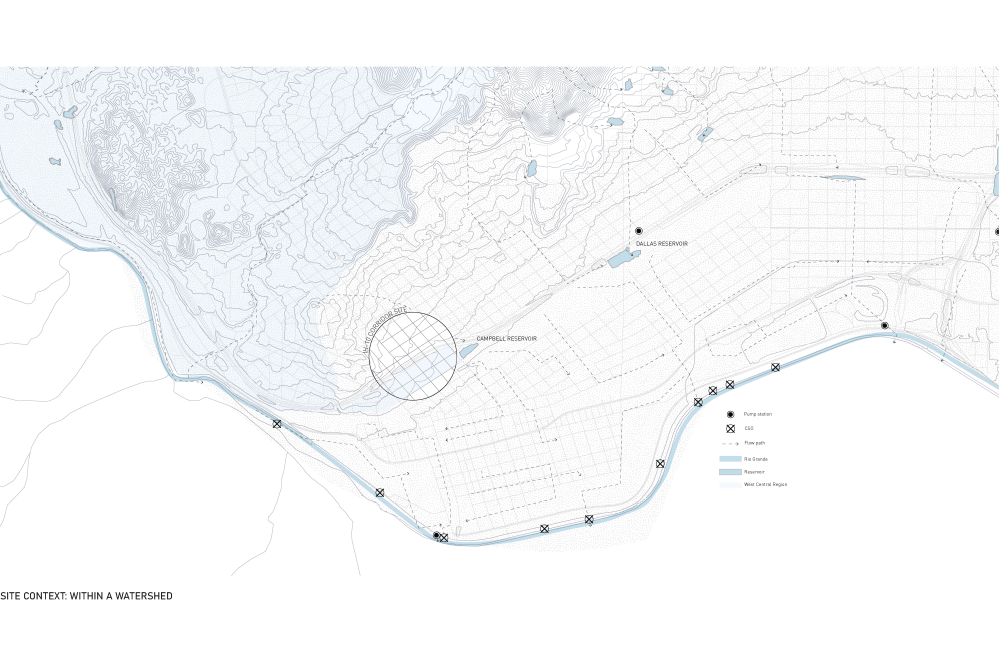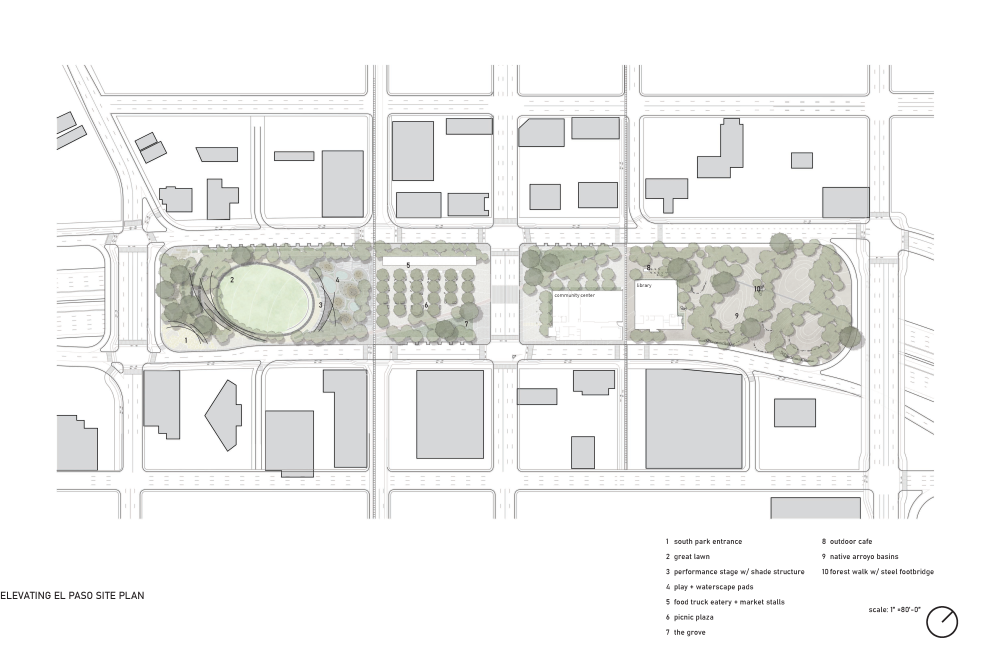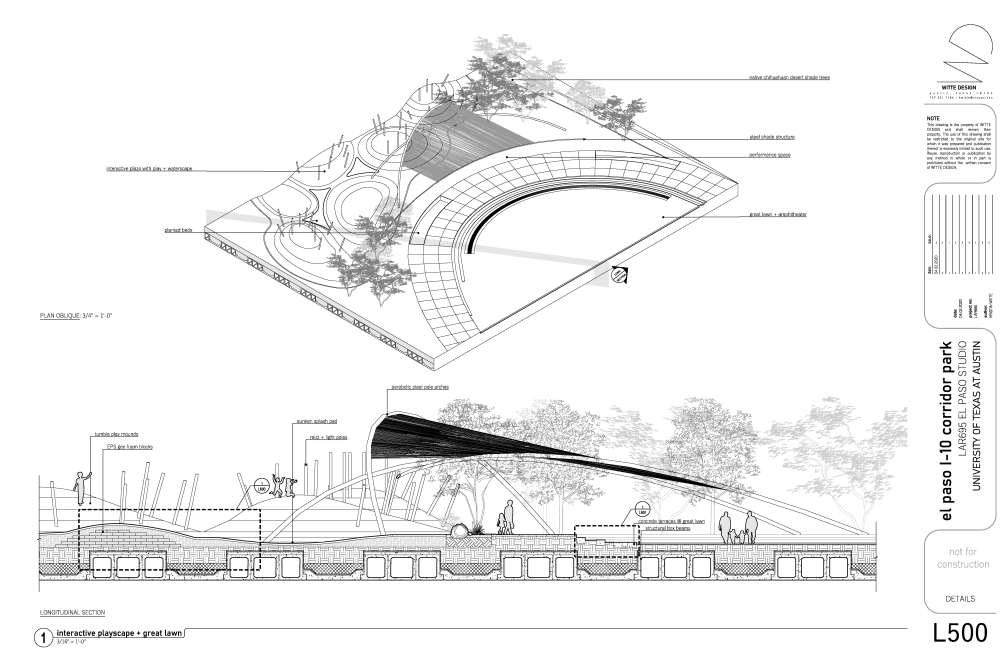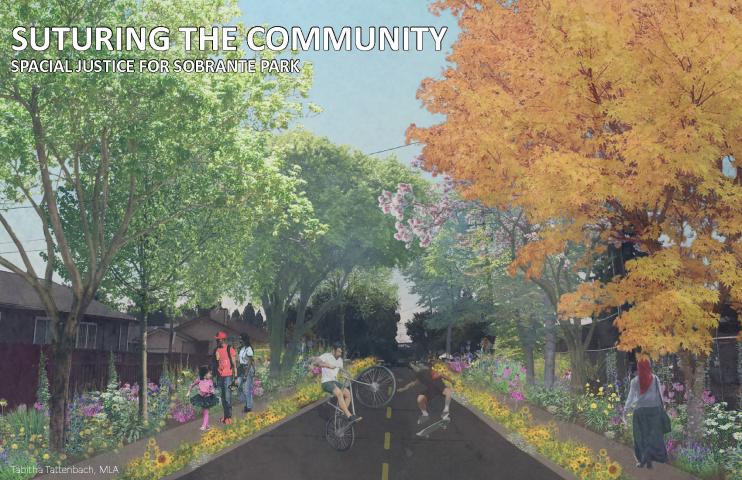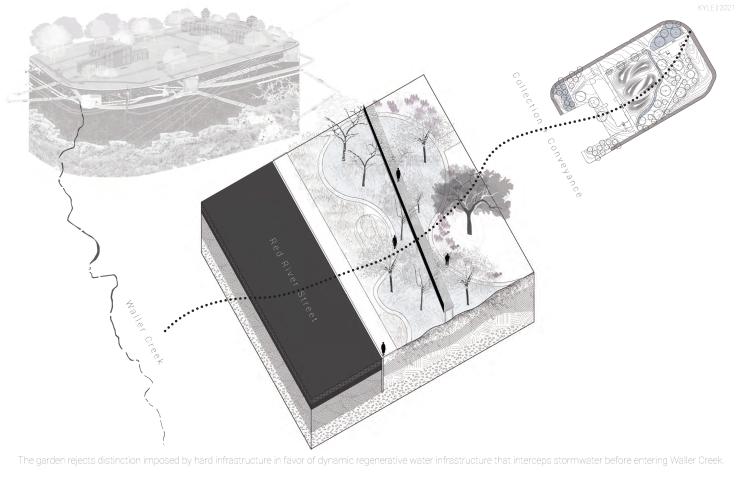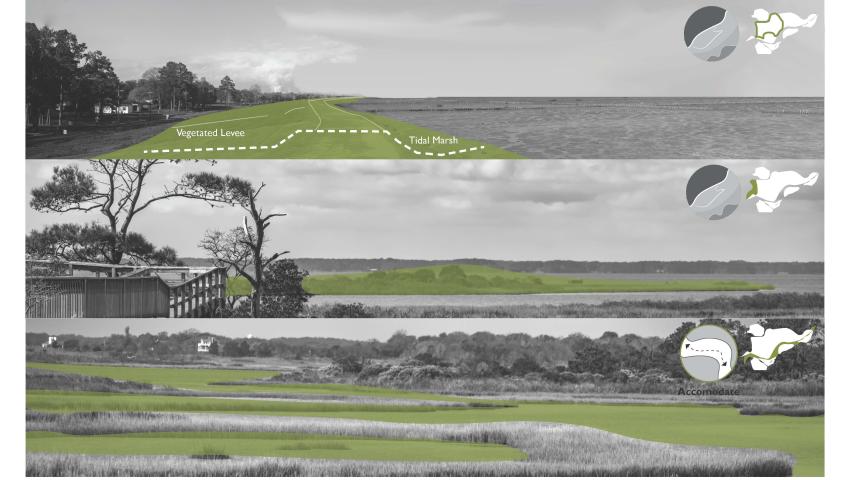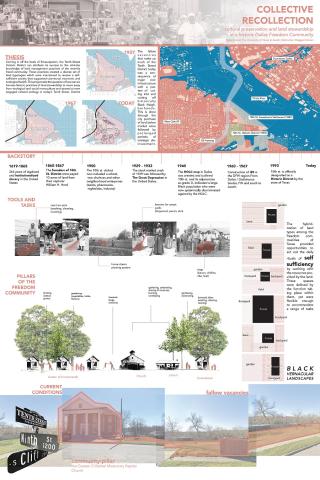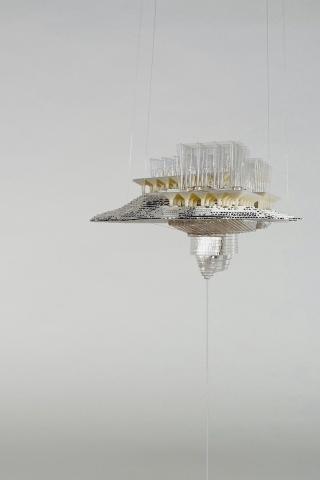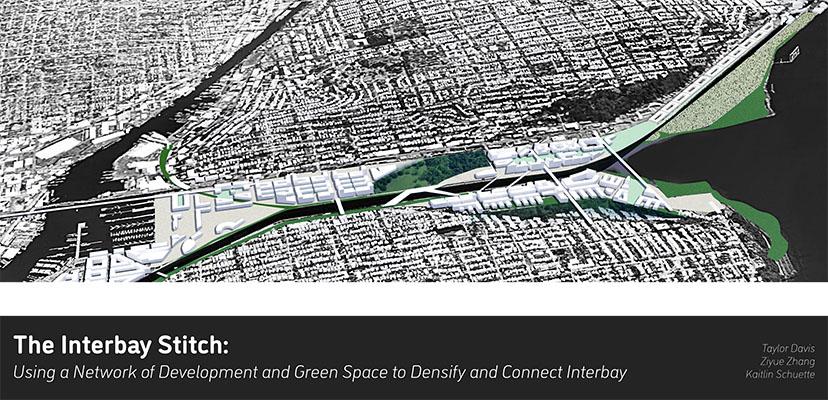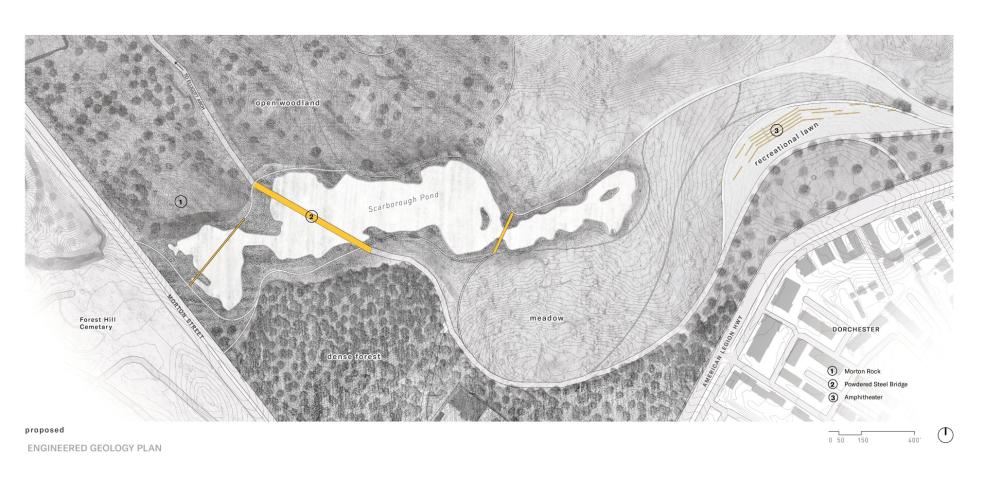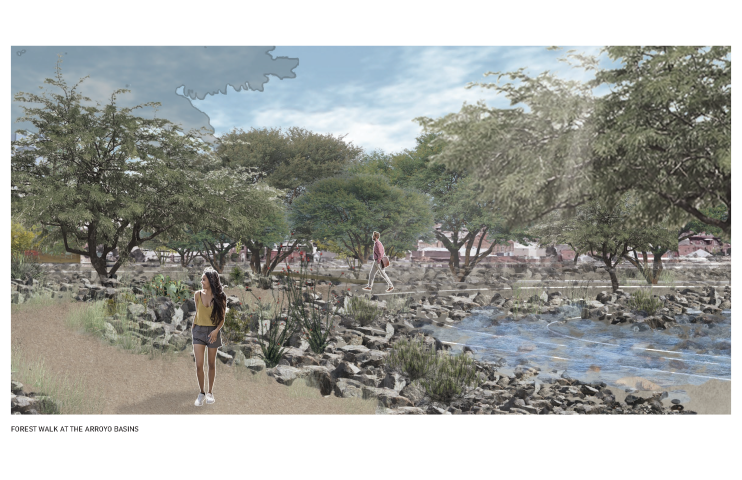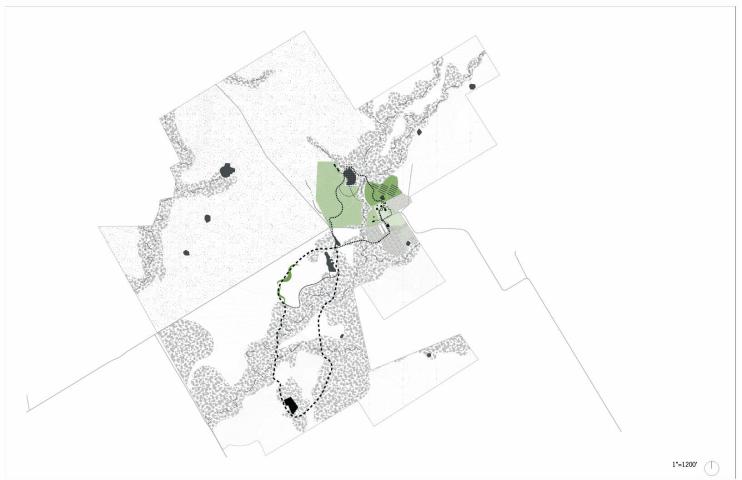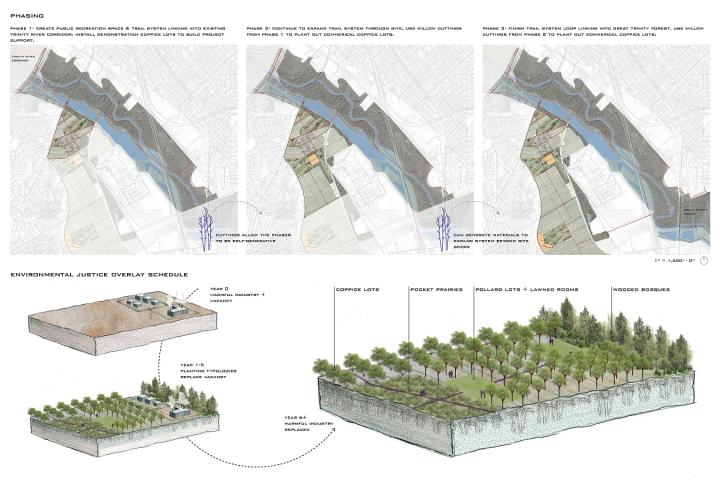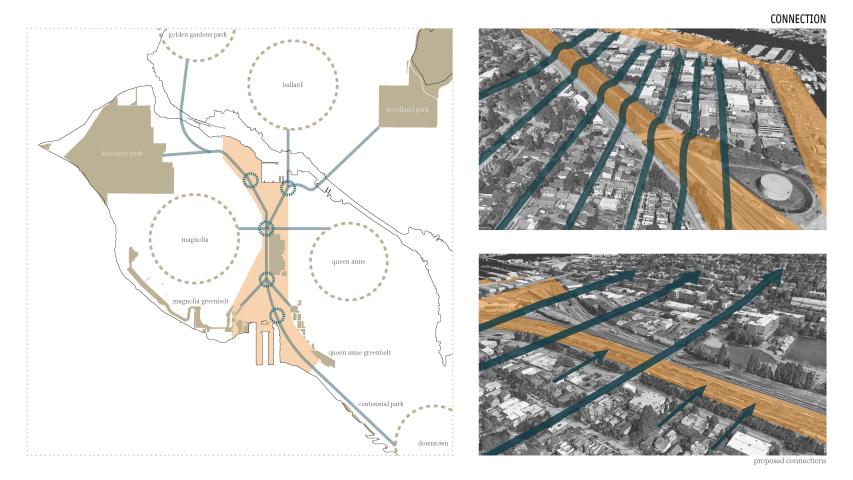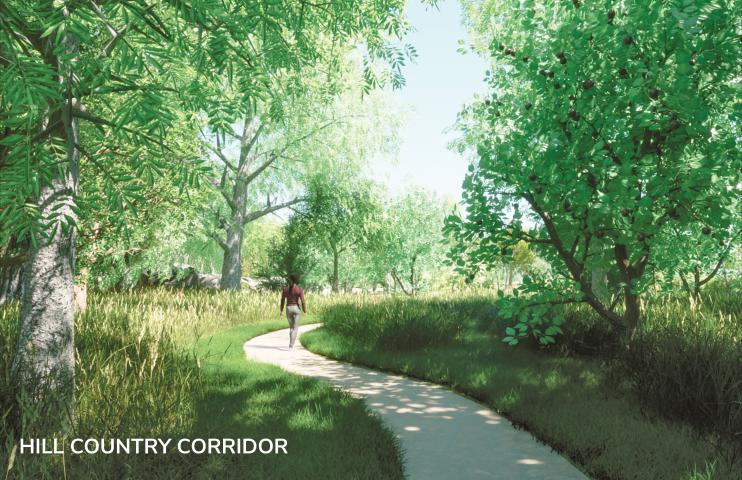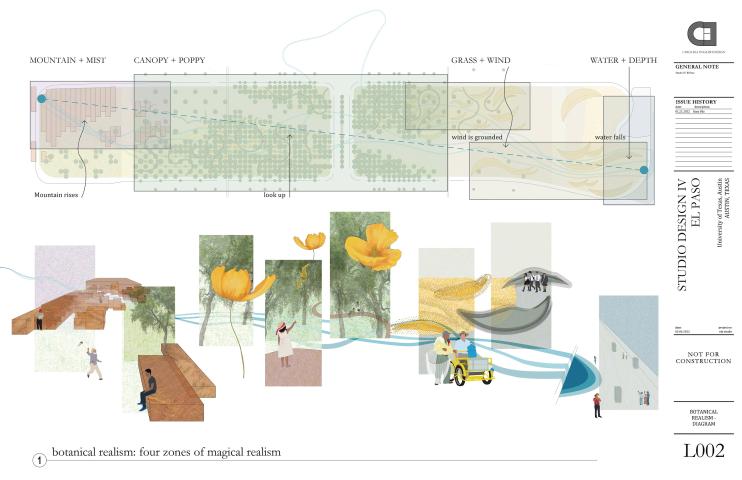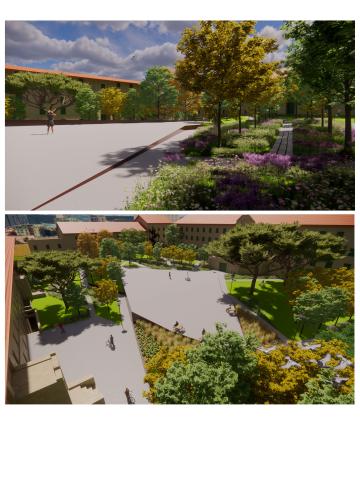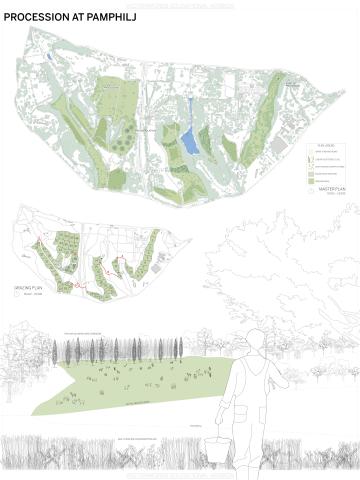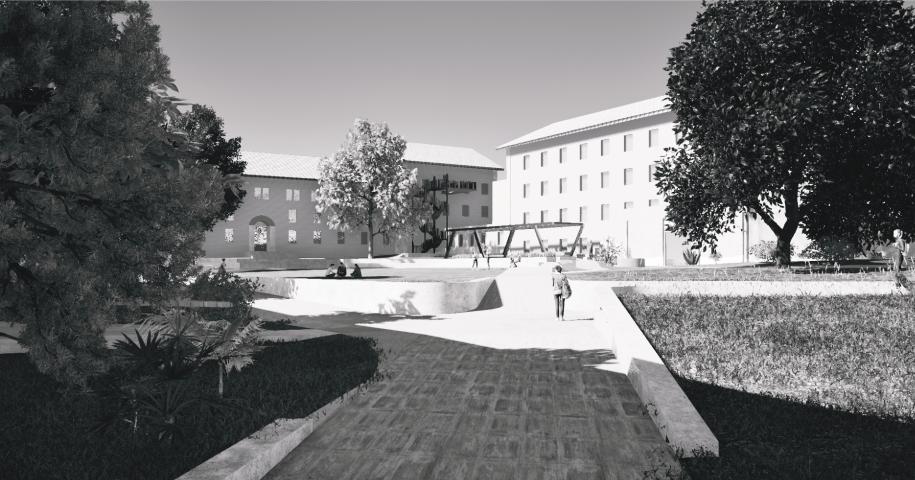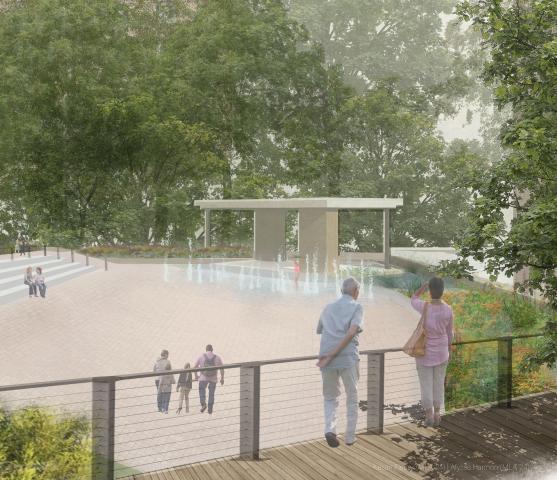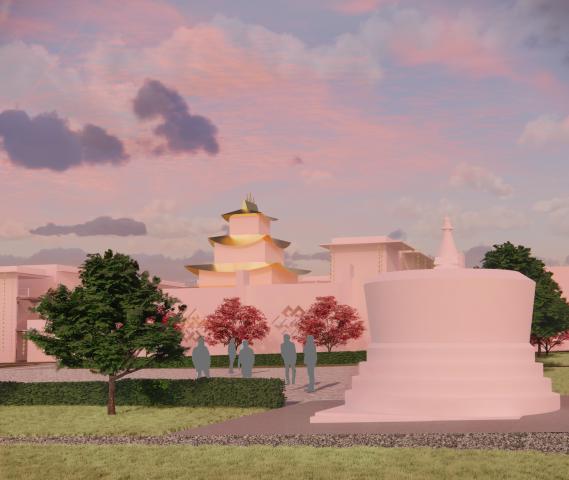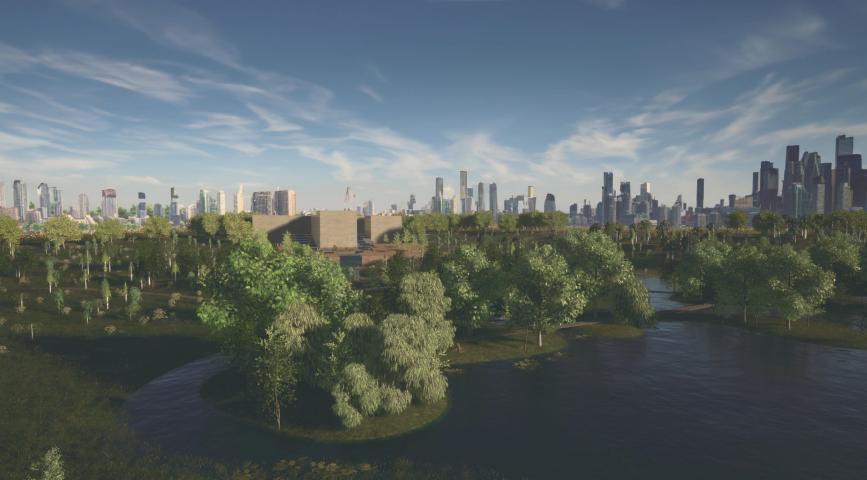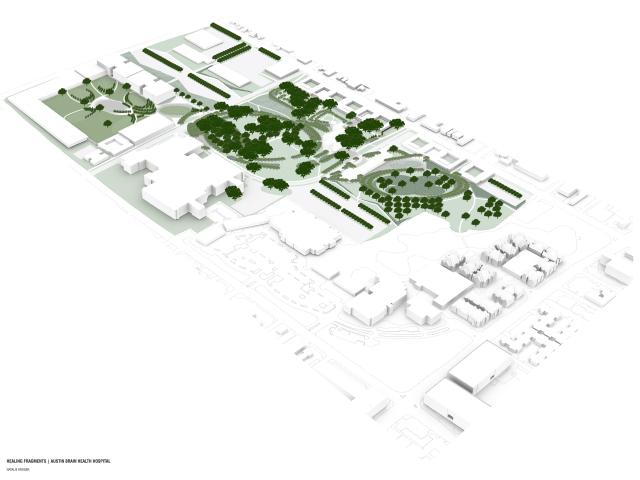This studio focused on both design concept and technical detail construction. I have included earlier illustrative graphics as well as the technical details created for the final review. Through this park design, many different areas of health are addressed as the large site is split up into zones, meant to engage an element of the Paso del Norte Health Foundation’s vision.
A gradient of small to large programmed spaces are located along an undulating pathway that carries throughout the site. Larger social gatherings that focus on physical and social well-being are concentrated on the south end of the park, with a great lawn that can accommodate group fitness classes and activities. The lawn is adjacent to a performance stage for an amphitheater setting, creating a venue for concerts and performances. Kids and families will be attracted to the interactive plaza, with a mounded playscape and depressed splash pads. The central zone of the park focuses on healthy living by offering a food truck eatery and picnic plaza. A permanent covered structure gives space for local vendors and farmer's markets to set up throughout the year. Smaller, more intimate activity is featured on the north end with a community center and library. It is encompassed by a meandering forest walk with denser vegetation to filter out street noises and visuals, placing an emphasis on mental health and wellness.
Natural features of the Chihuahuan desert are seen through large arroyo basins that collect and slow stormwater, while native vegetation provides a scenic atmosphere and brings necessary shade to the hot desert climate. This design proposal addresses the goals and initiatives of the Paso del Norte Health Foundation to ensure that the El Paso community has access to resources and an environment that supports healthy living.
Spring 2020 Design Excellence Award Winner
Kristin Witte
Landscape Architecture IV
Instructor: LAR695 Instructor: Adam Barbe


