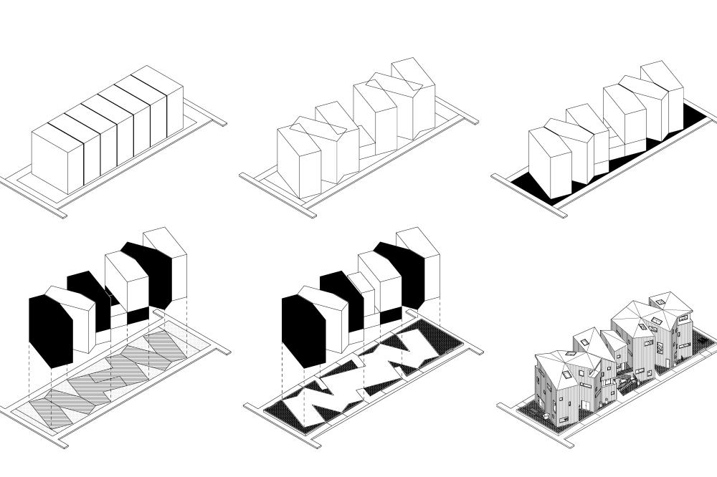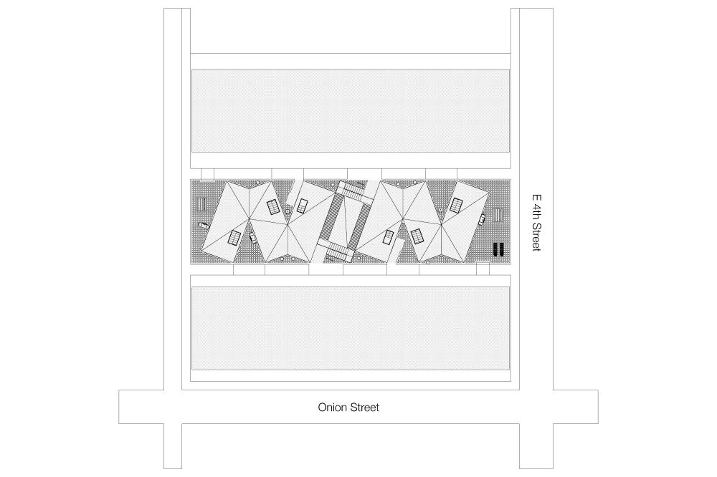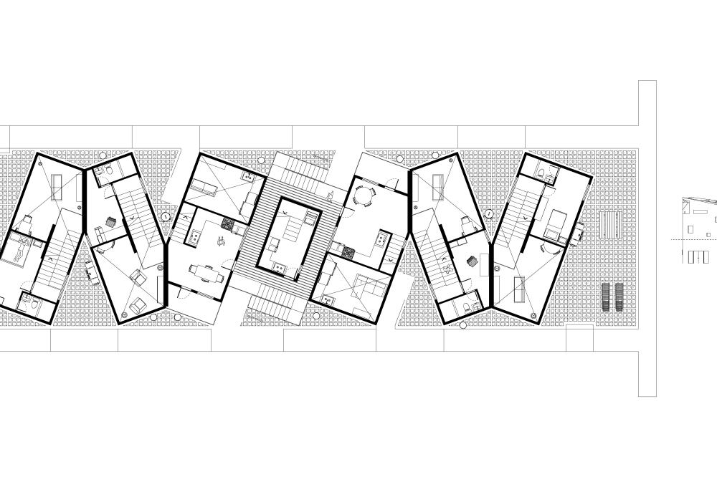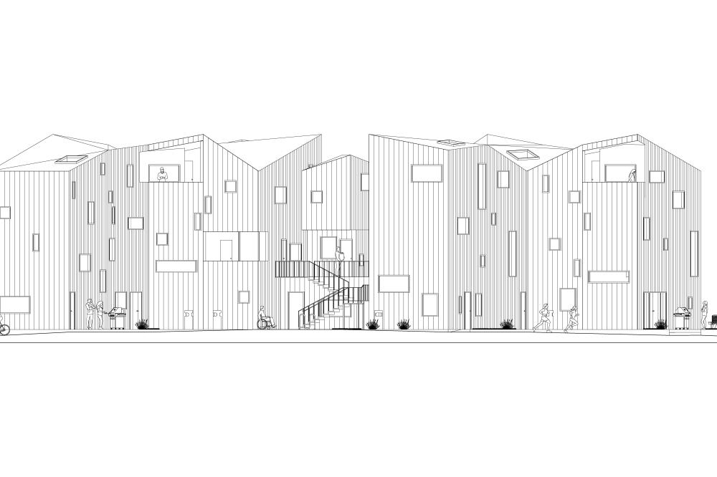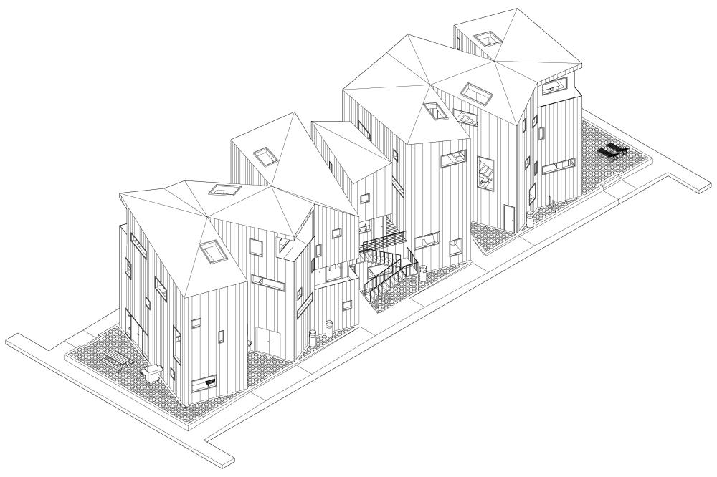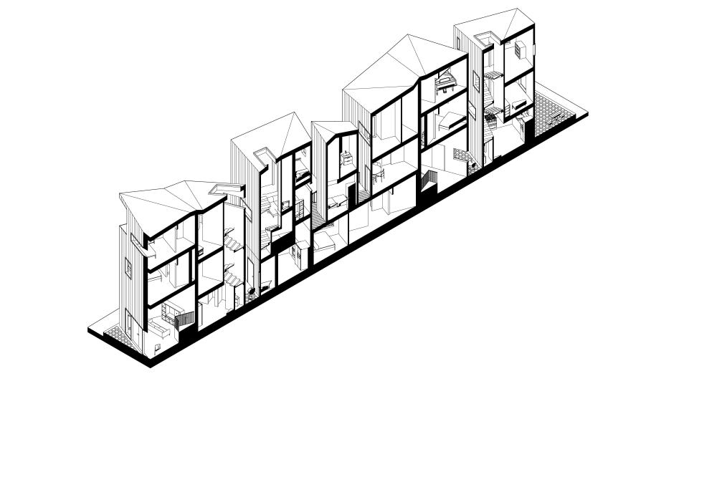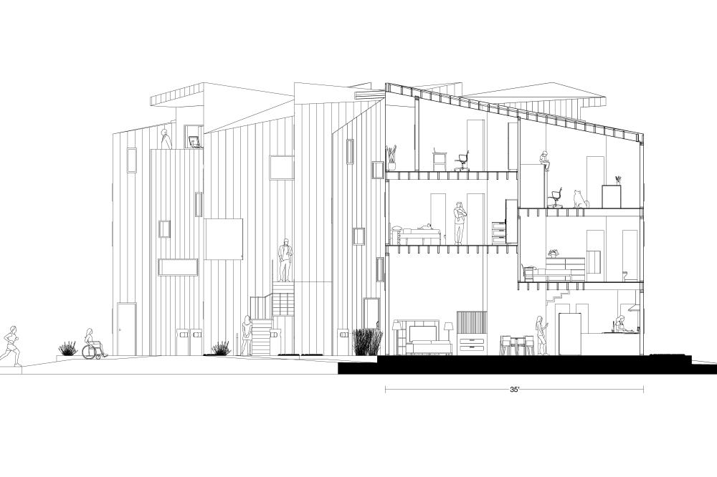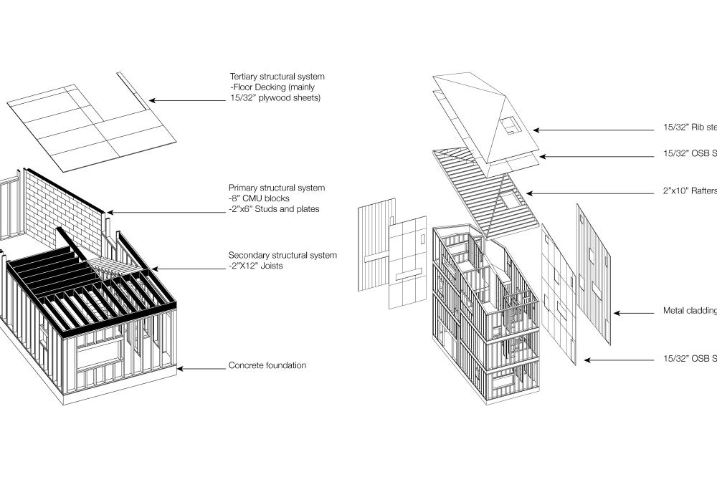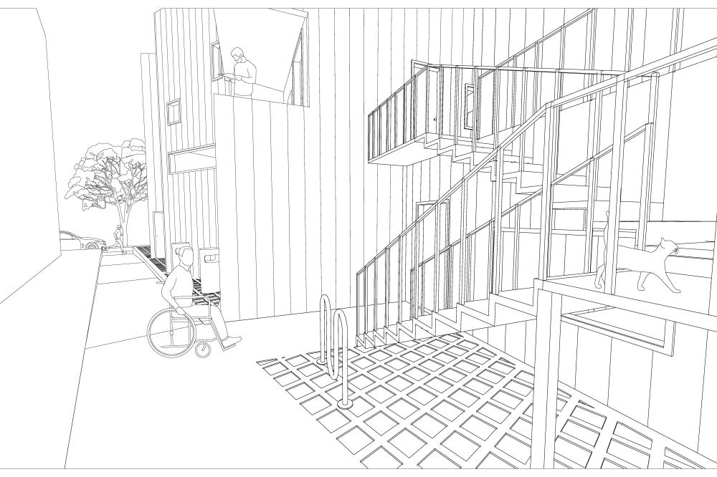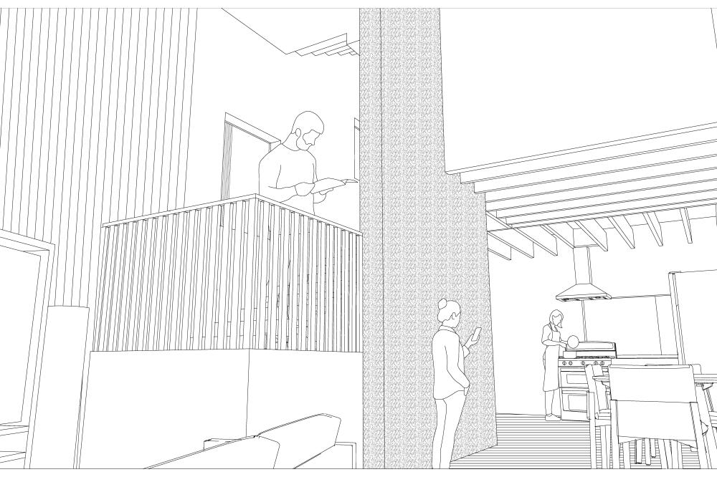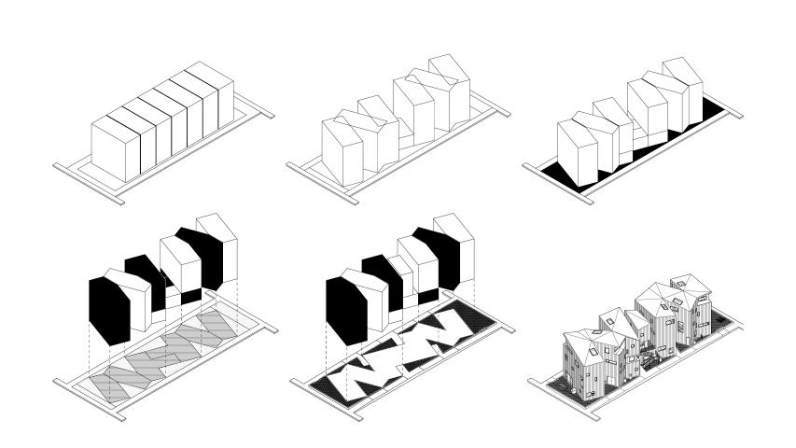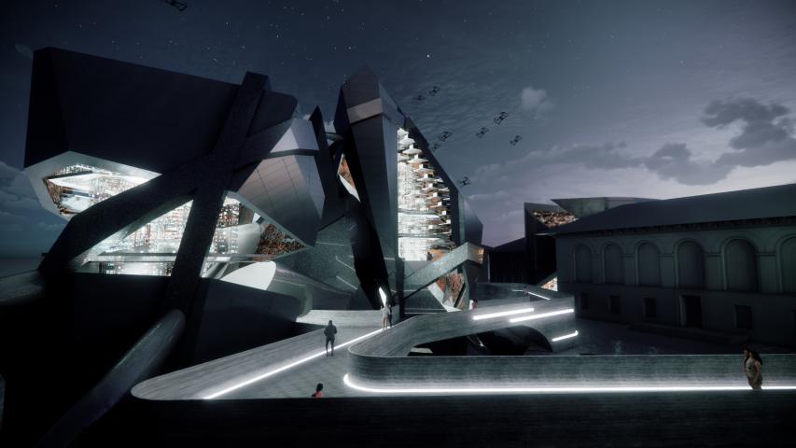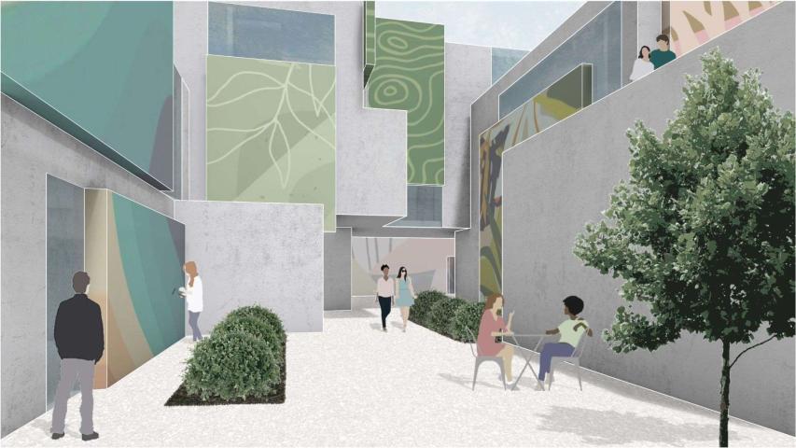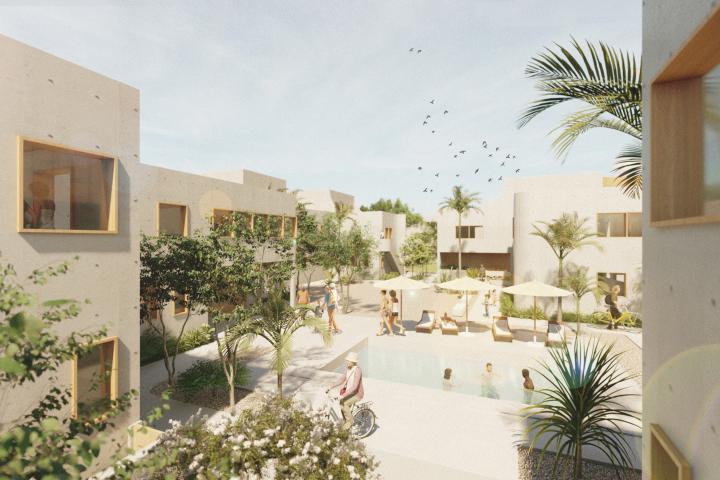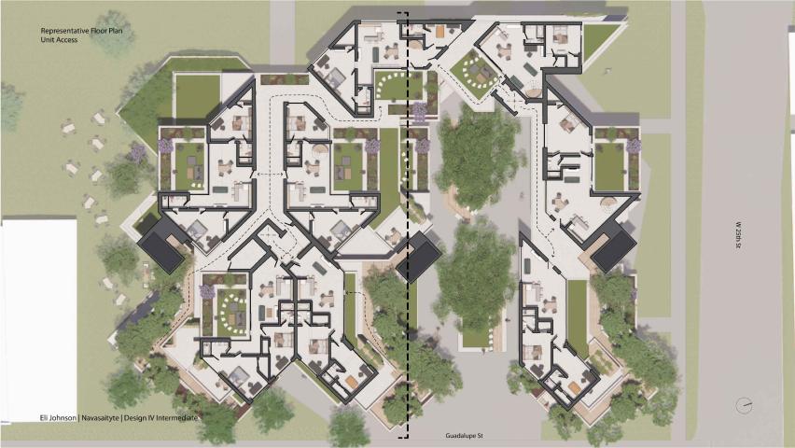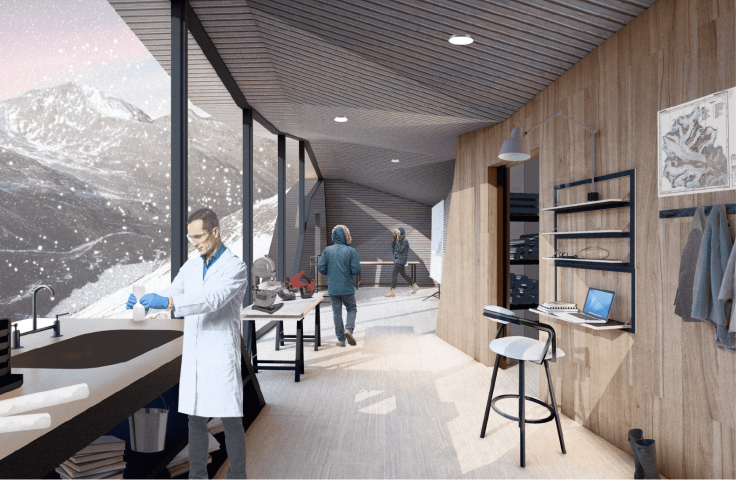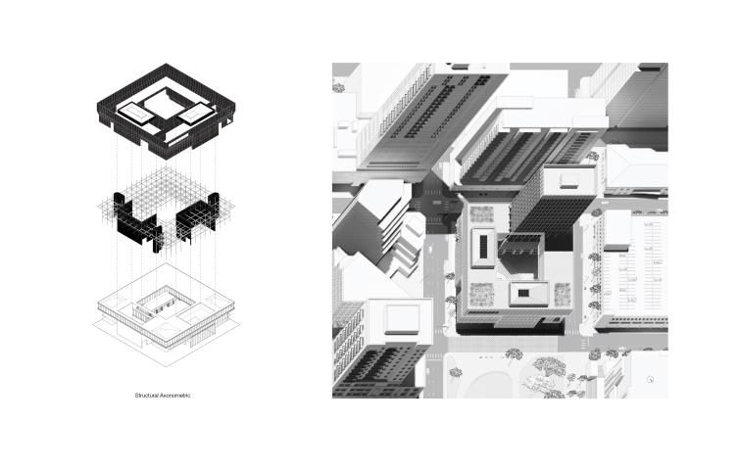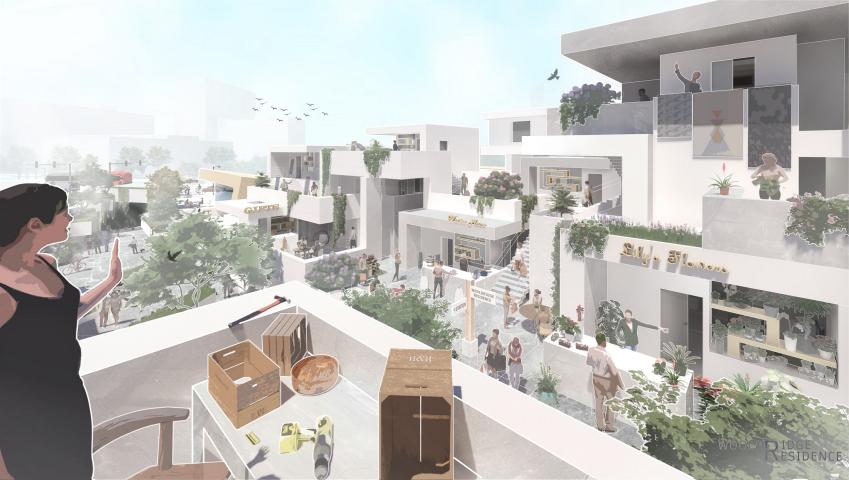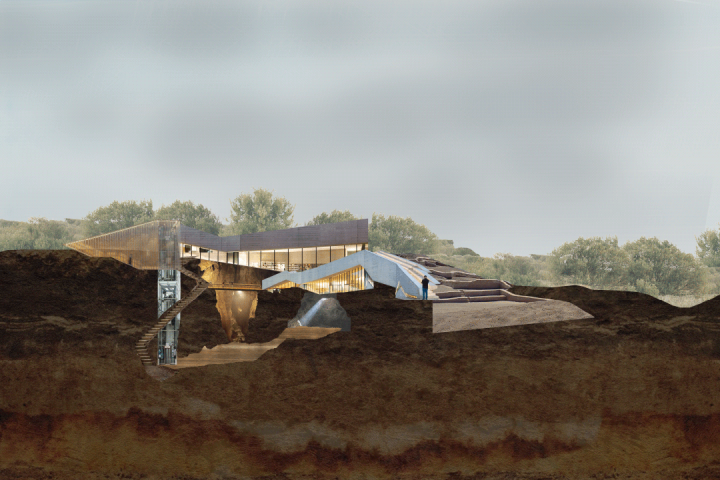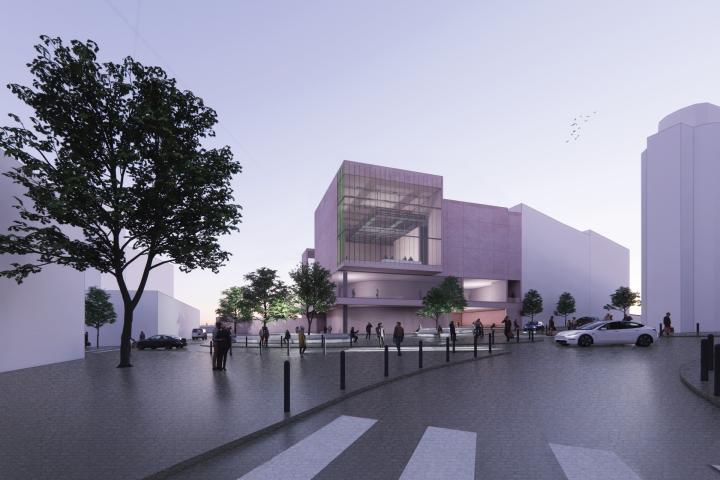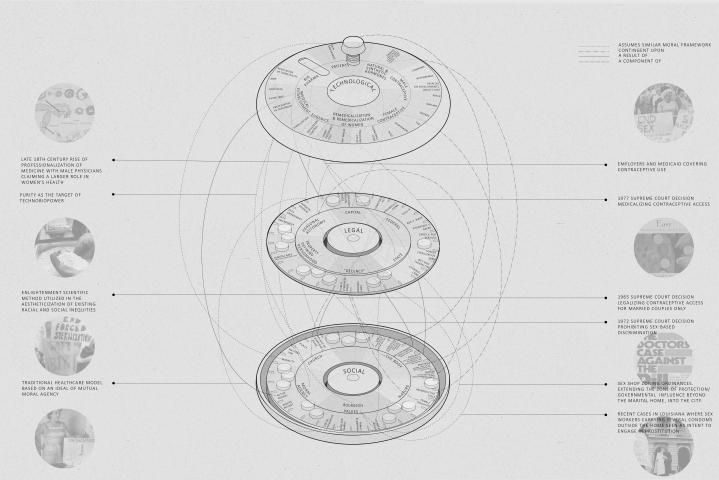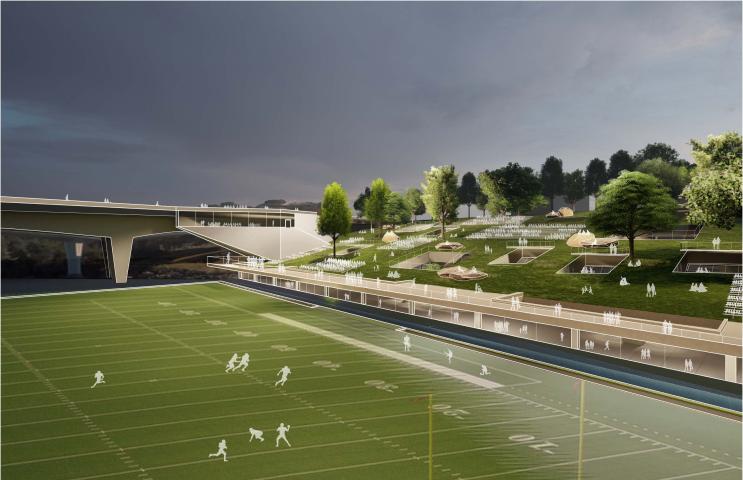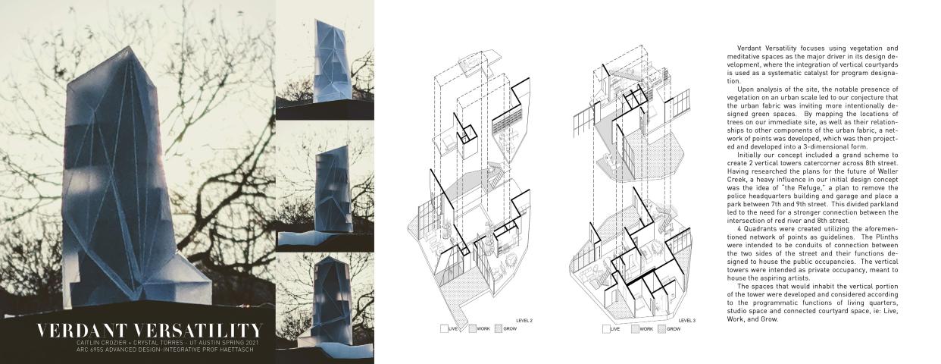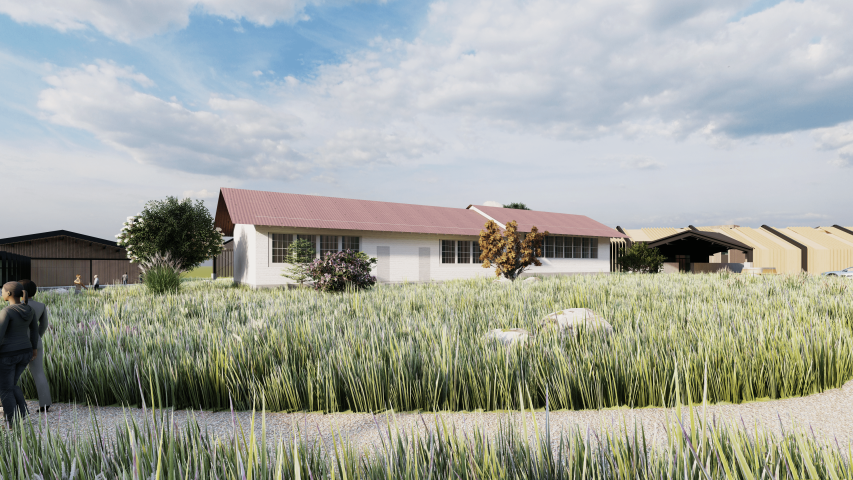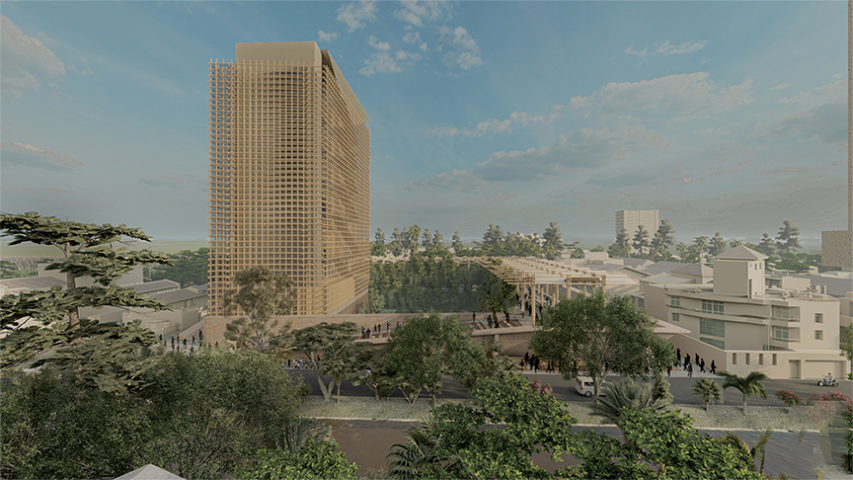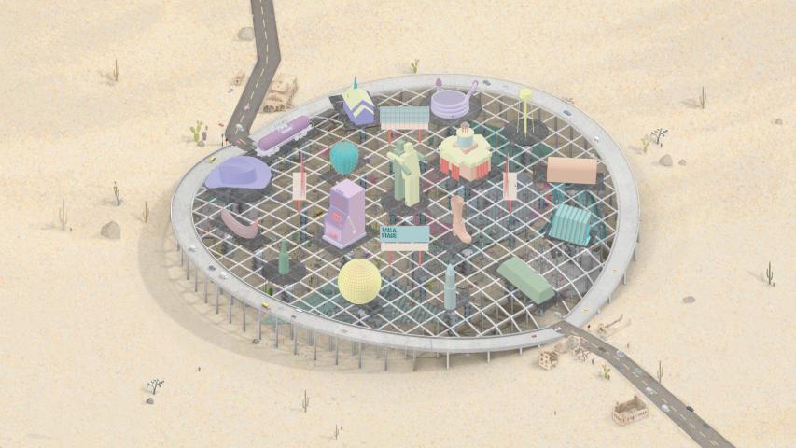Throughout history, we have witnessed changes in human relationships within the typical household and how that has impacted architectural design. After examining several case studies that addressed these changes in their unique ways, I conceptualized how I could incorporate kinship into the classic design of a row house and how to adapt the form to become an invitation of togetherness for the community and the city.
Located in a residential zone within one of the fastest-growing cities in the country, I took into consideration how this project could be impacted in the near and distant future as an infilled condition. How accessible would the building become for pedestrians? How would large and tall surrounding buildings affect the living environment of the occupants? Will there be enough space for sunlight and ventilation?
By exploring these limitations of accessibility, spatial quality, daylighting, and ventilation, I developed the proposal to create intermediate outdoor spaces in between each unit which would serve as patios and points of entry for each housing unit. This became possible by rotating the row house units a small fraction which also made the filtration of natural lighting achievable. These areas also became spaces in which a person would overcome a moment of sonder as they pass by each housing unit or look out into their neighbor’s home while traversing the perimeter.
Spring 2021 Design Excellence Award Winner
Osvaldo Herrera Garcia
Intermediate VI
Instructor: Piergianna Mazzocca


