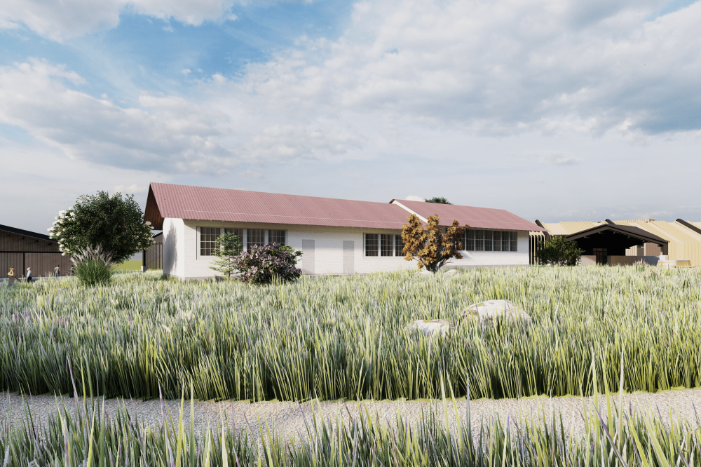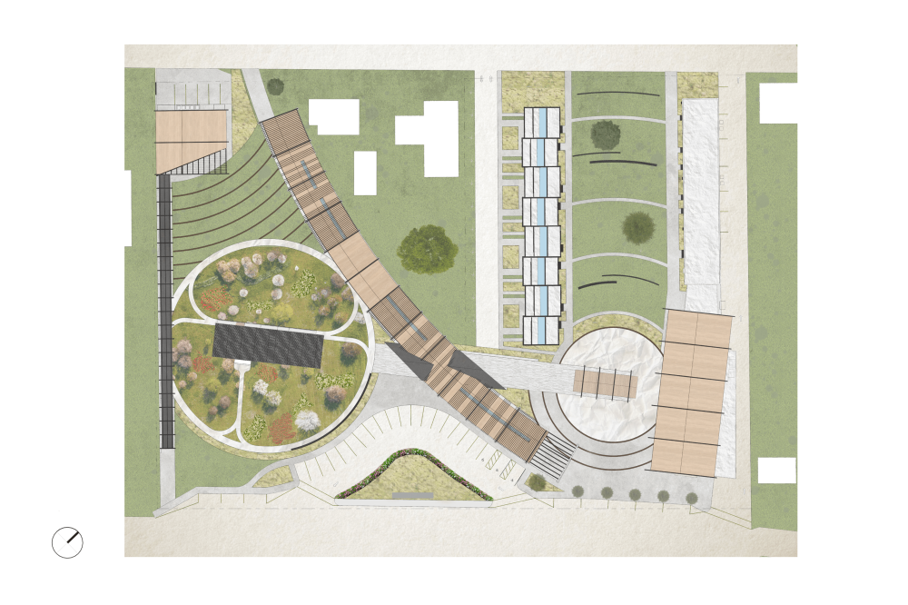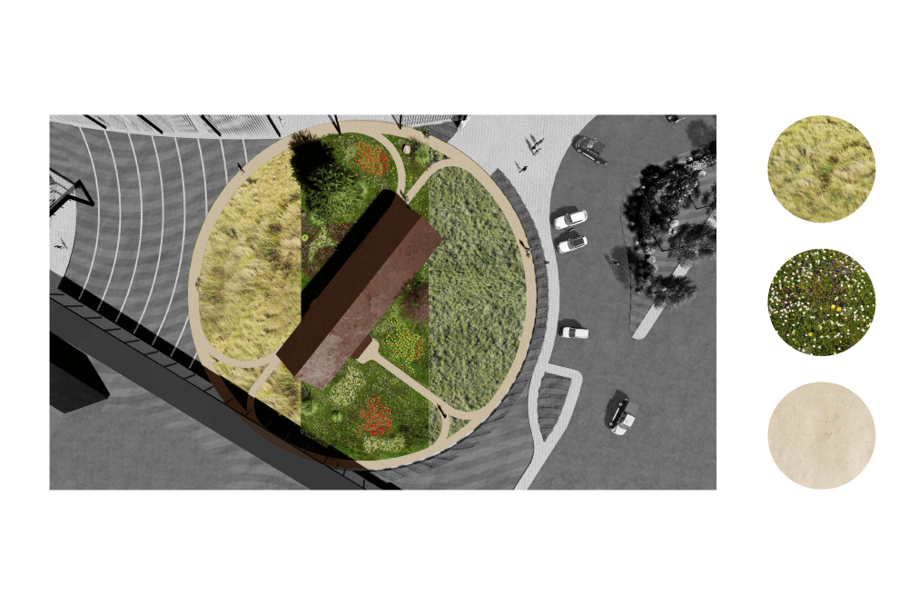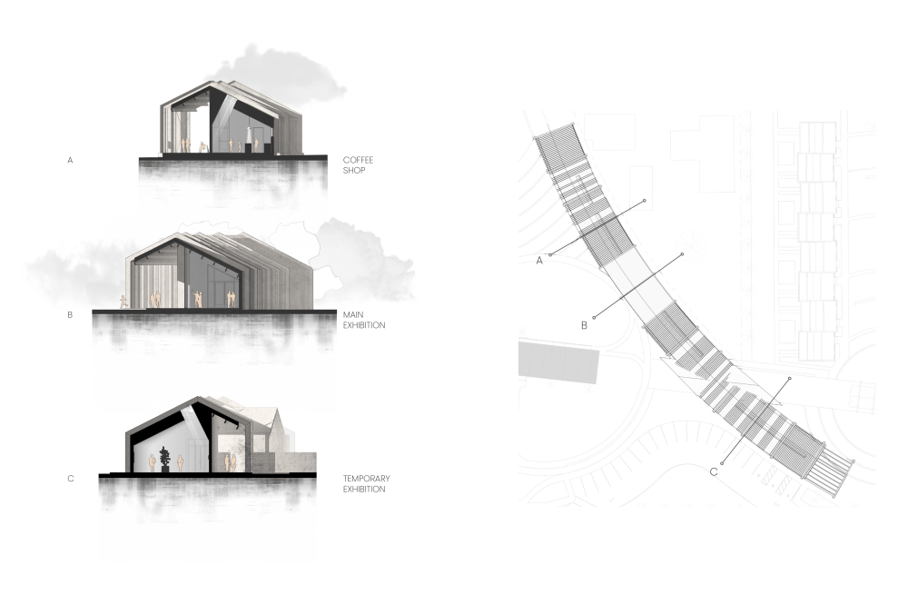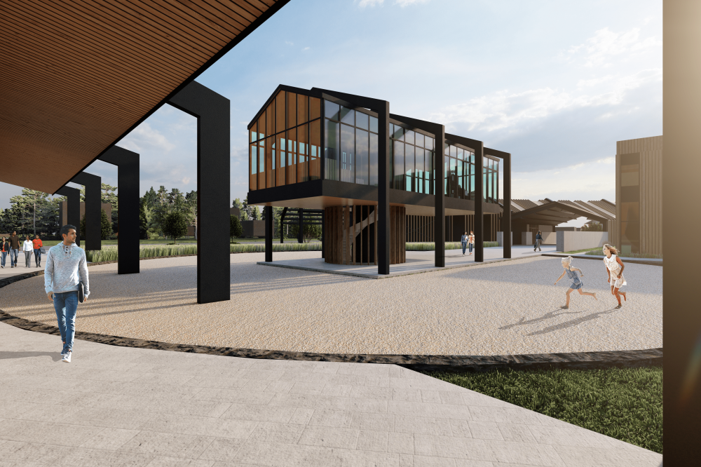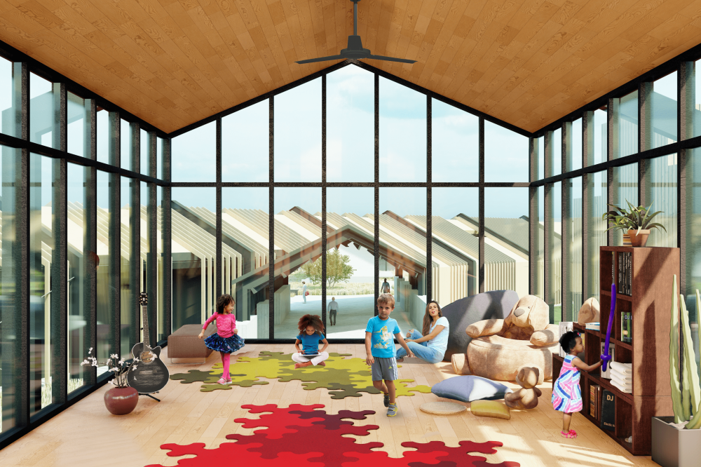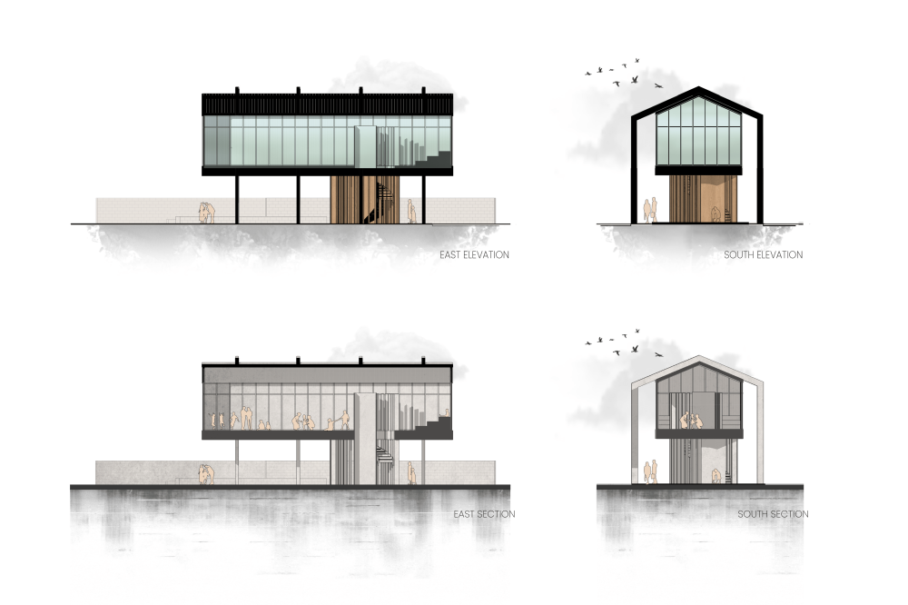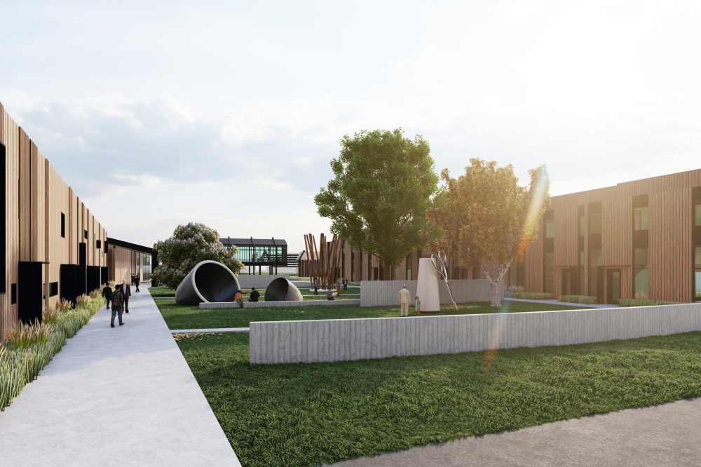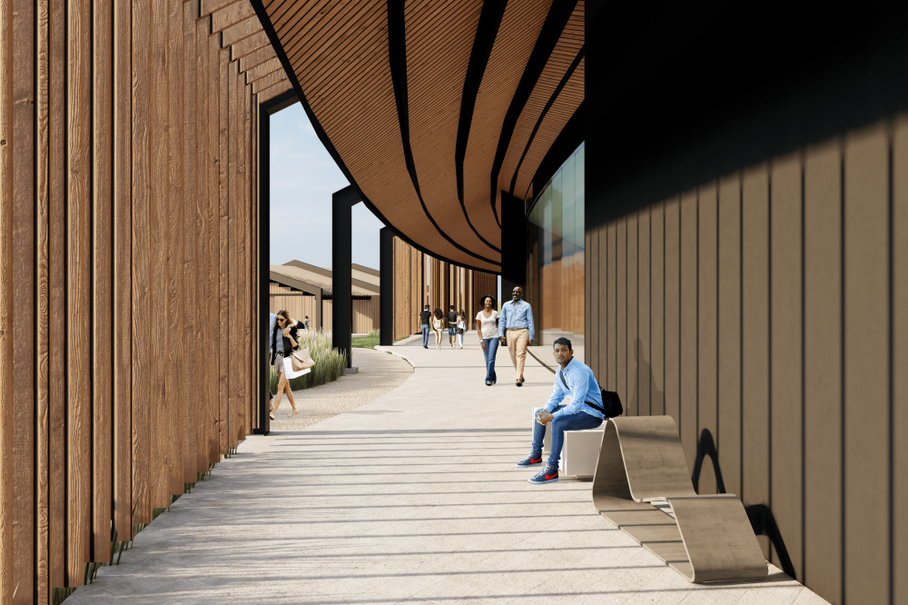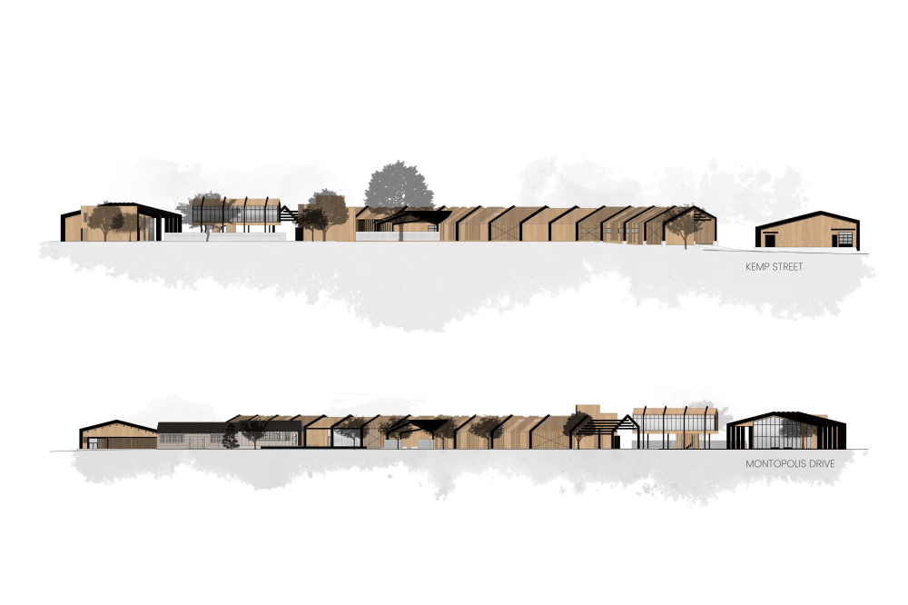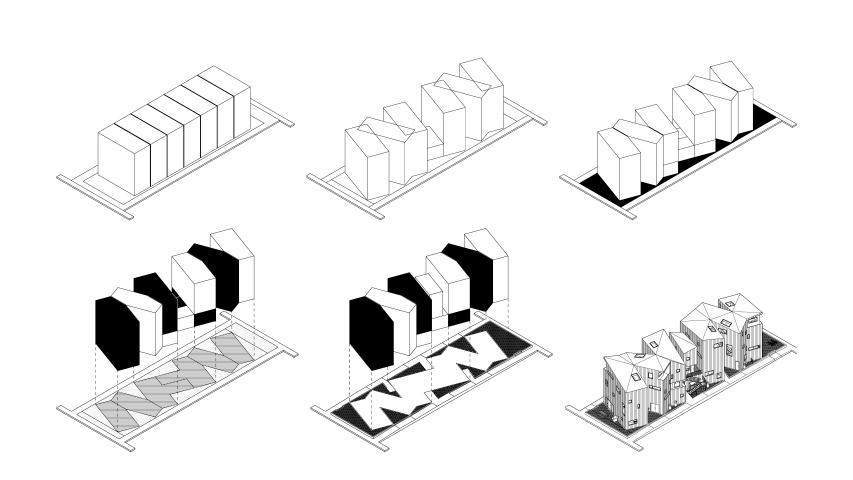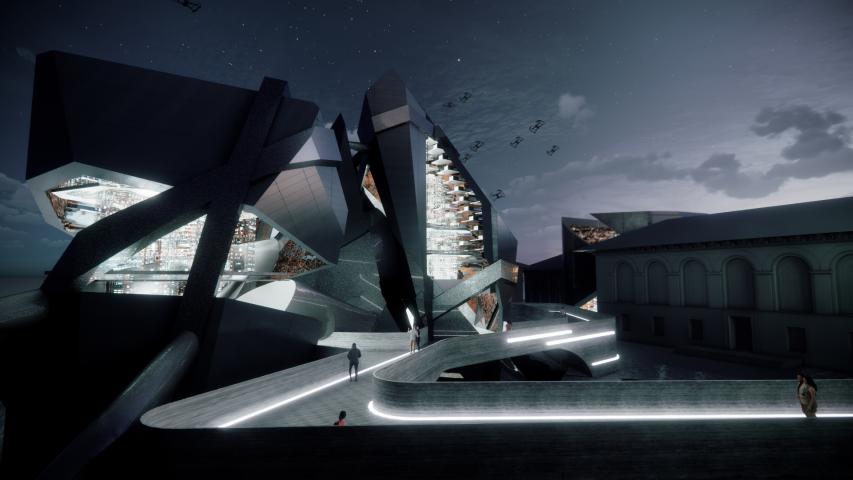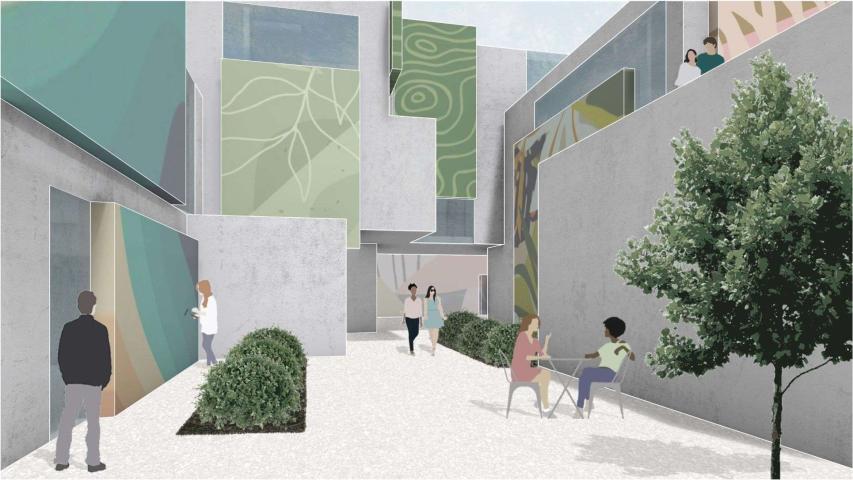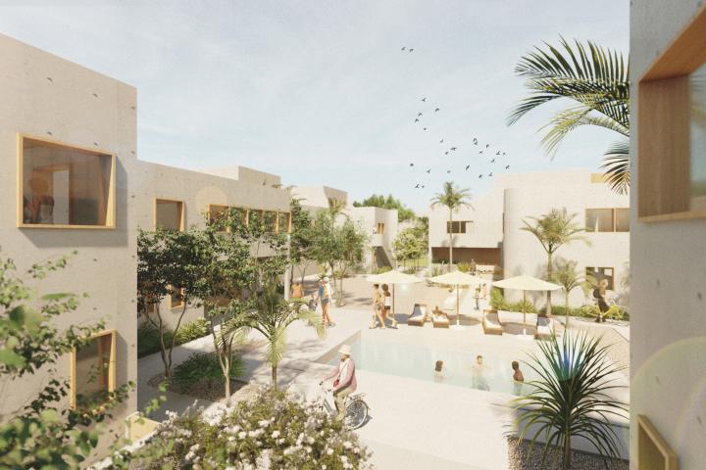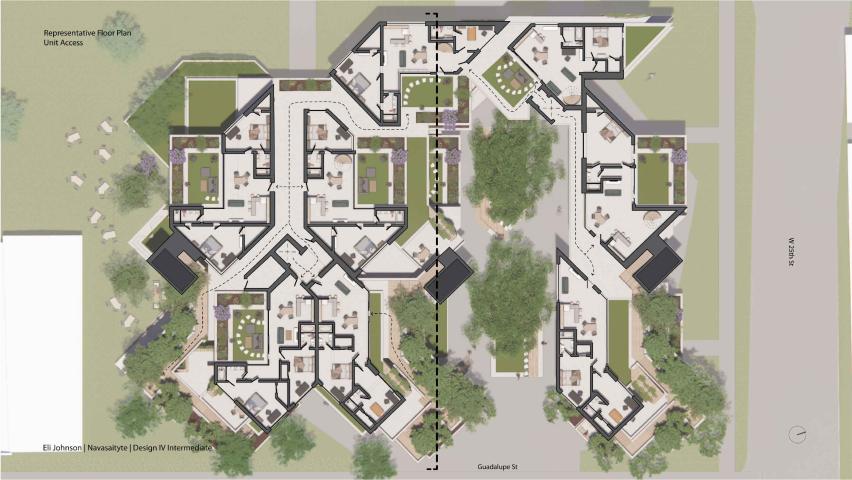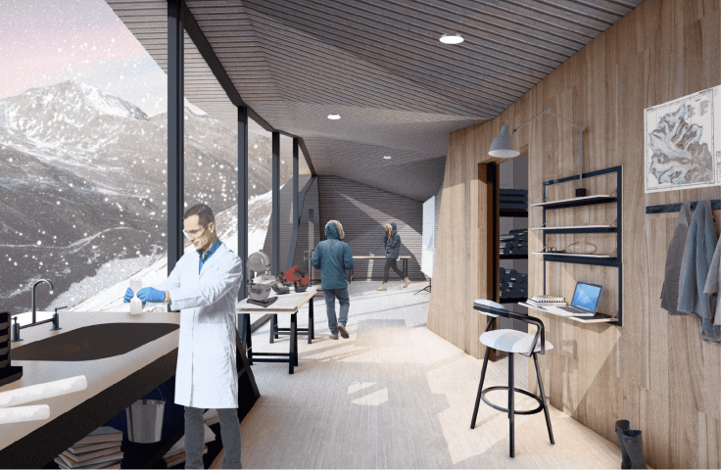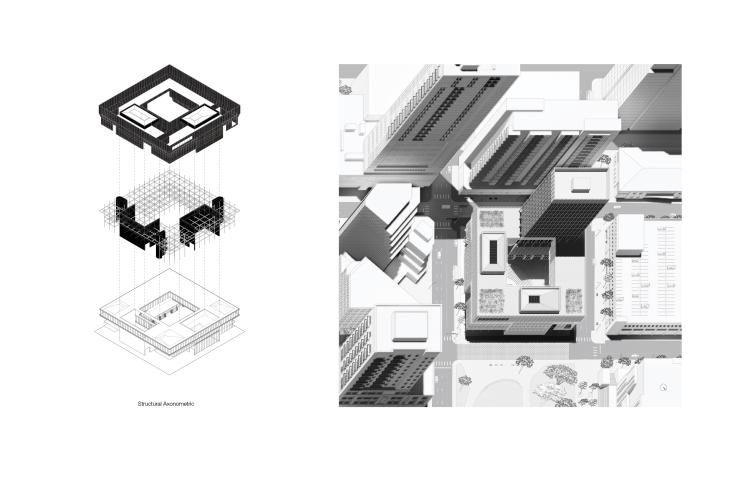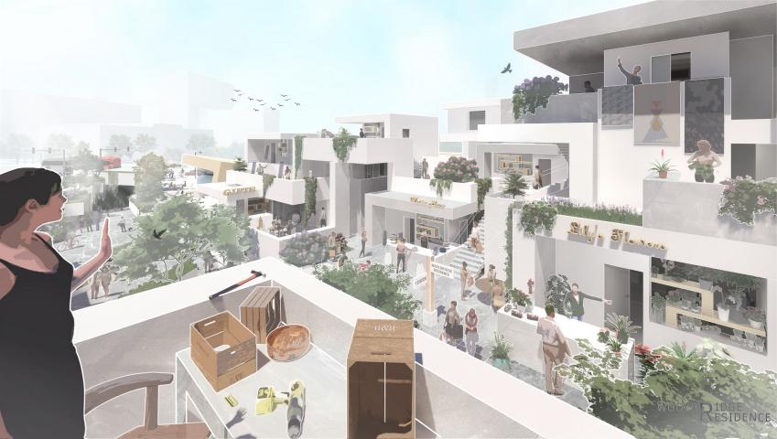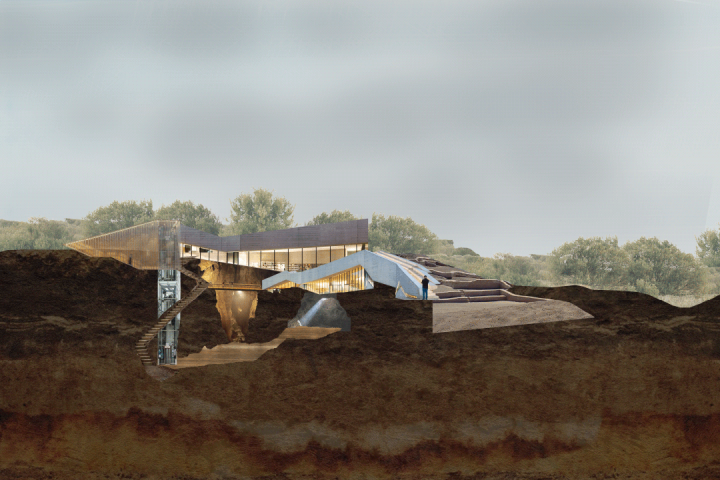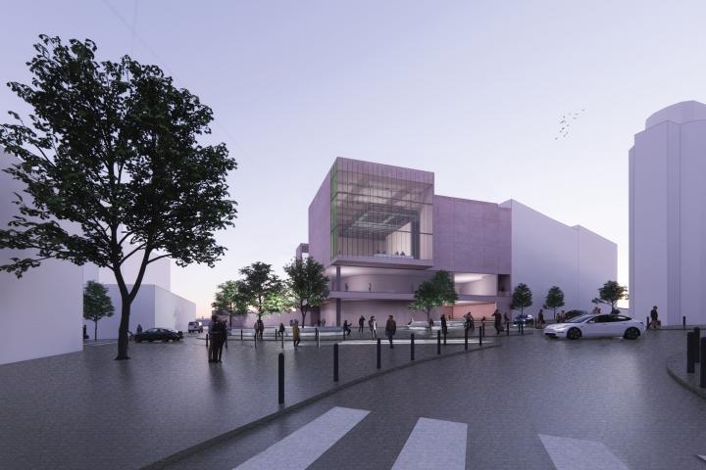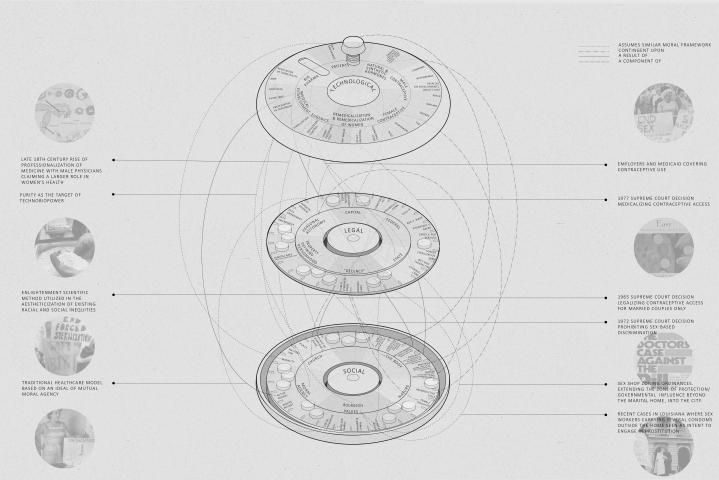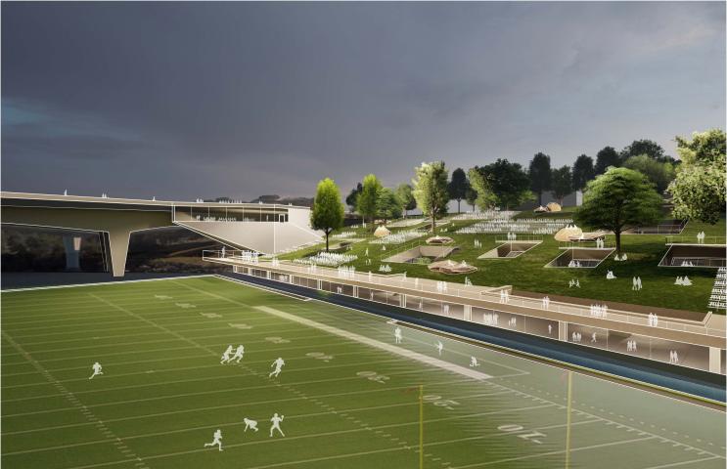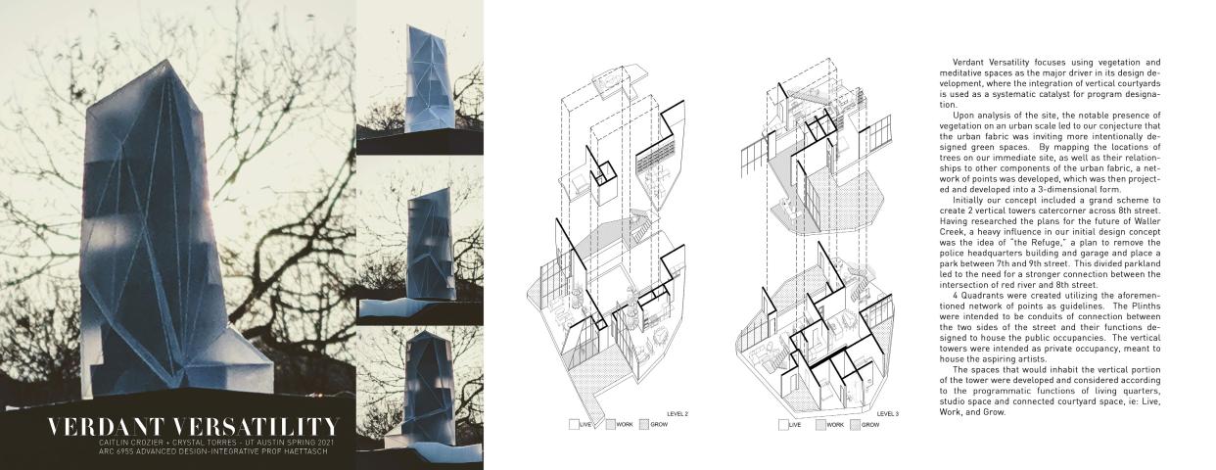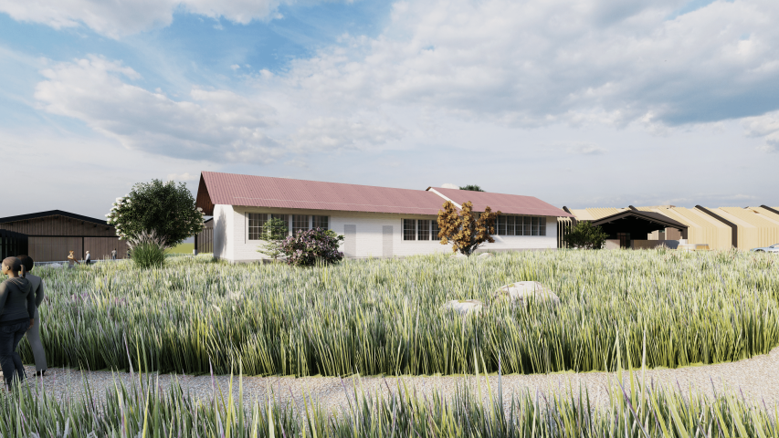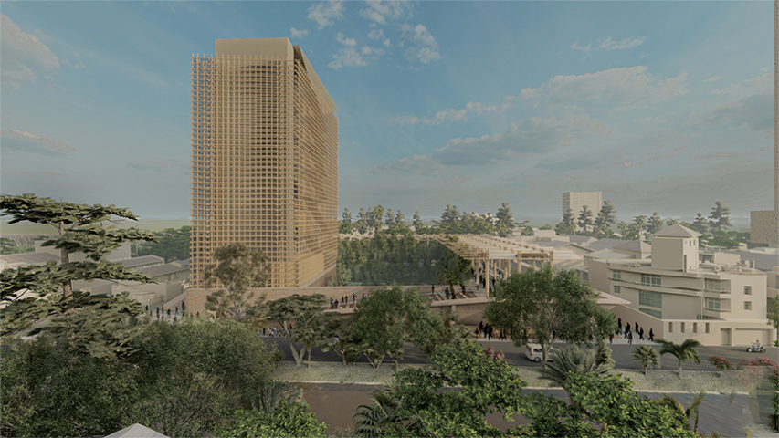At 500 Montopolis Drive sits the Montopolis Negro School, first established in 1891. The current building was originally a barrack moved from Camp Swift and was relocated to the site following the destruction of the original school in the flood of 1935.
We start by considering negative space, and that marginalized history reveals the importance of interstitial spaces as places of community resilience. We consider the value and importance of the spaces between the recognized markers of history. Considering the importance of the spaces between as places where communities exist. Recognizing the scars left behind by the acts of marginalization, while celebrating the power of resilience over these acts. And we ask ourselves what it means to formalize and freeze a dynamic element of the community, to place it on a pedestal?
Based on this premise we focused our program around outdoor spaces. We trace the scars of the former right of way that cuts through and shapes the site. We draw an abstract bubble of protection and restoration around the school consisting of a restored pocket prairie, this bubble acts upon the remnant scars gaining a slight dominance over them. We connect the site by extending the line of the school and breaking through the curve of the main spine of the site. This line is then anchored by a similar form, a micro-library that echoes the ghosts of the lost histories of schools such as this one. The north side of the site bounds the edges, creating a more private residential block and layered sculpture garden open to the artist's studios. We carefully control the edges, using the buildings as backdrops to the celebrated and centered objects and the negative spaces around them, the places where community exists.
Spring 2021 Design Excellence Award Winner
Tristan Ahlquist and Meghan Doring
Integrative Studio
Instructor: Benjamin Ibarra-Sevilla


