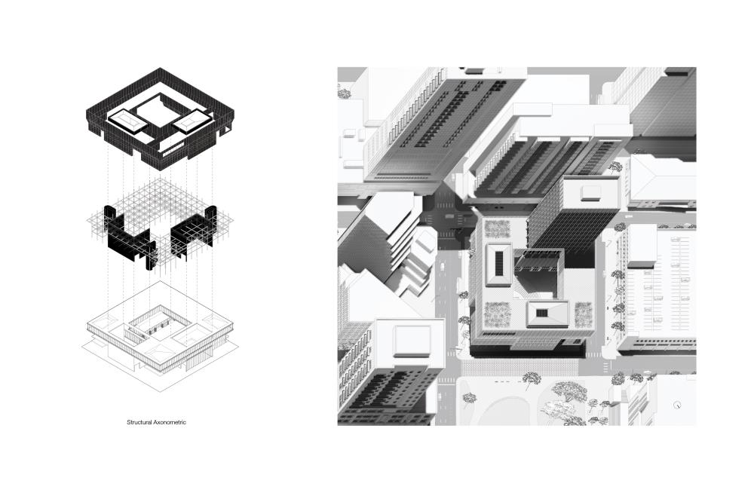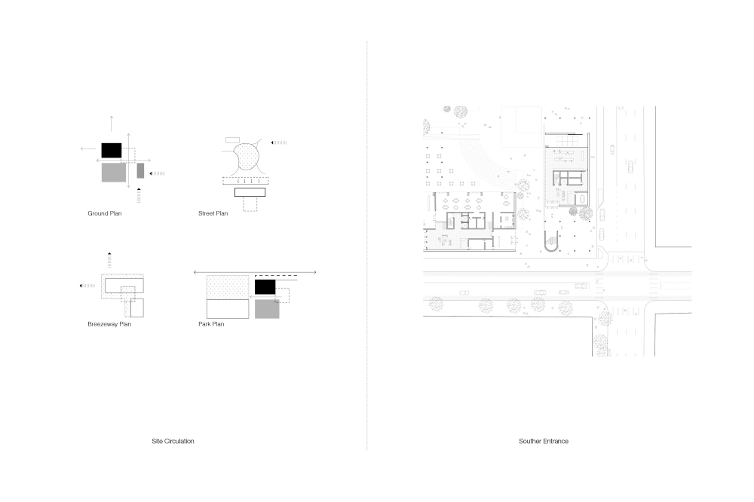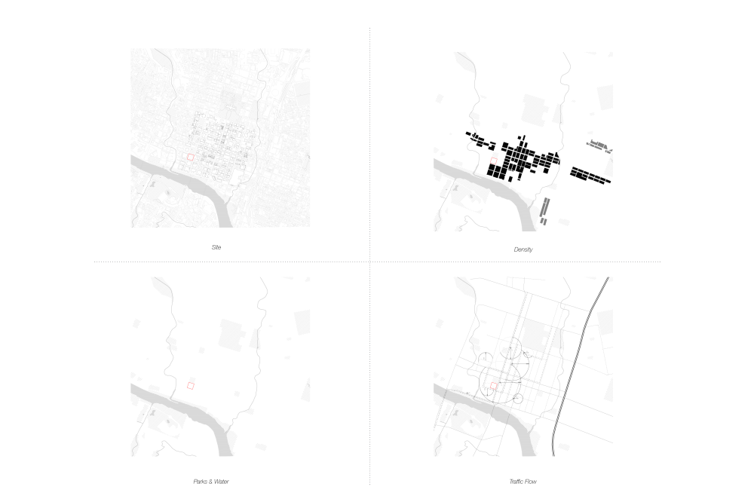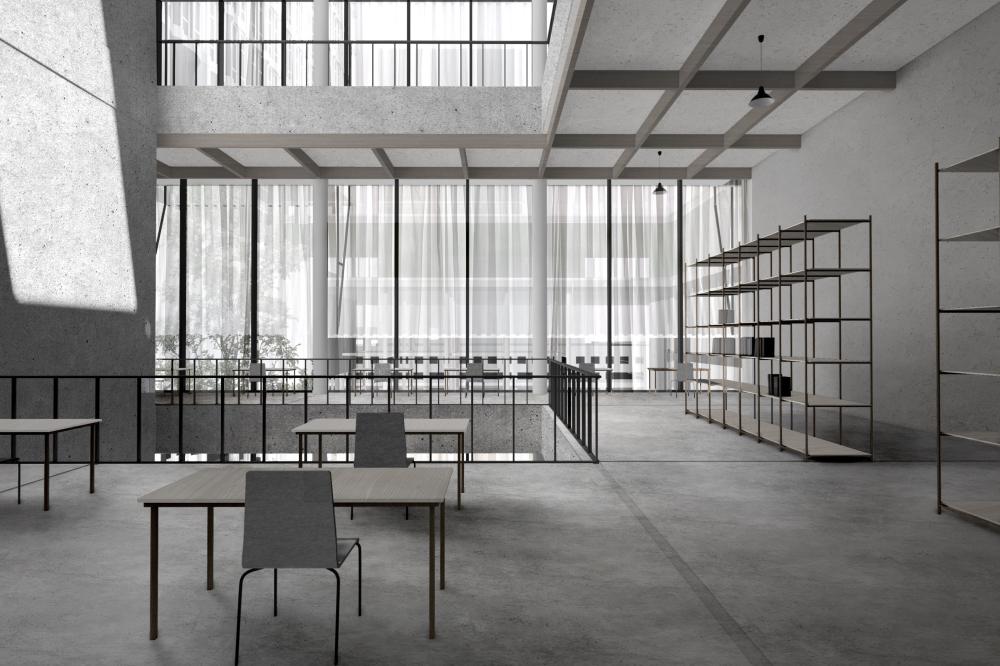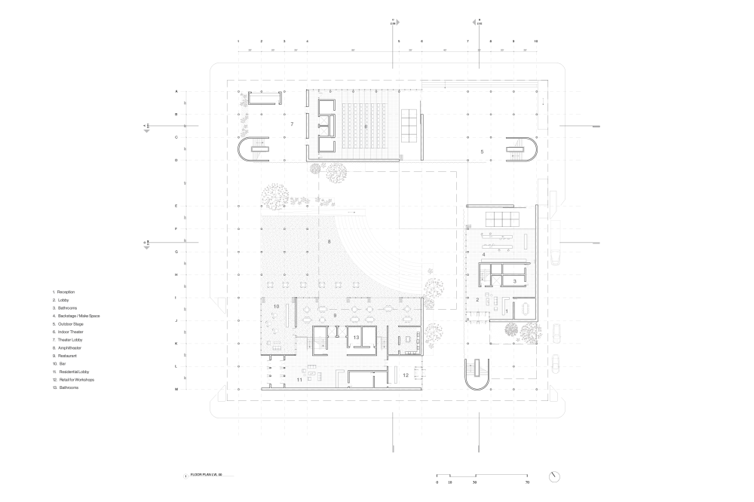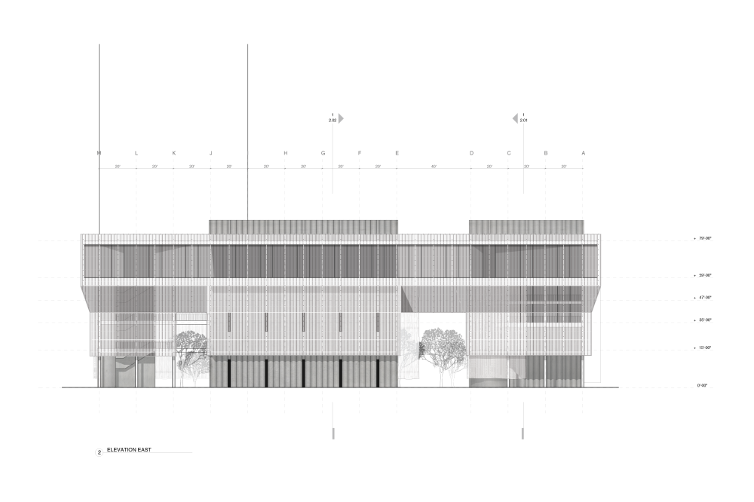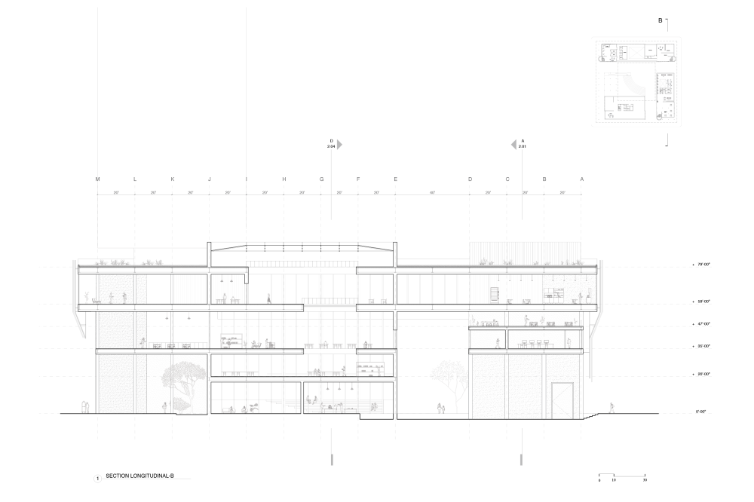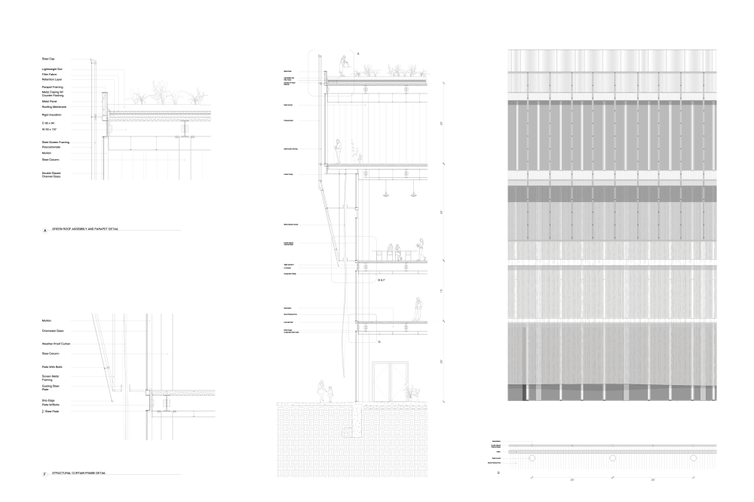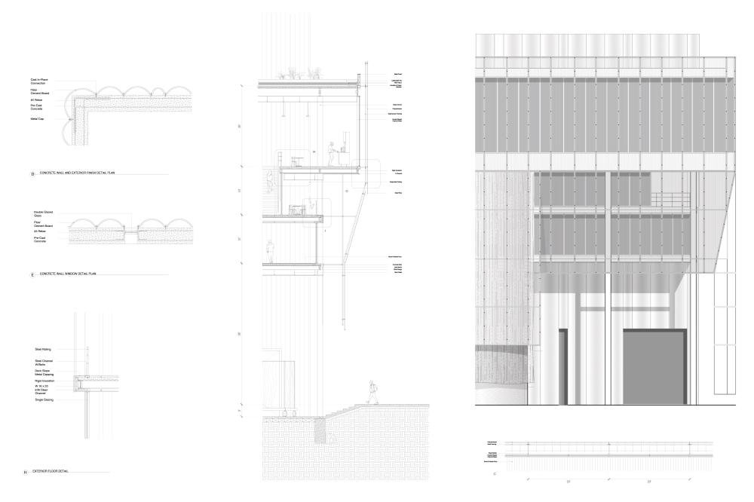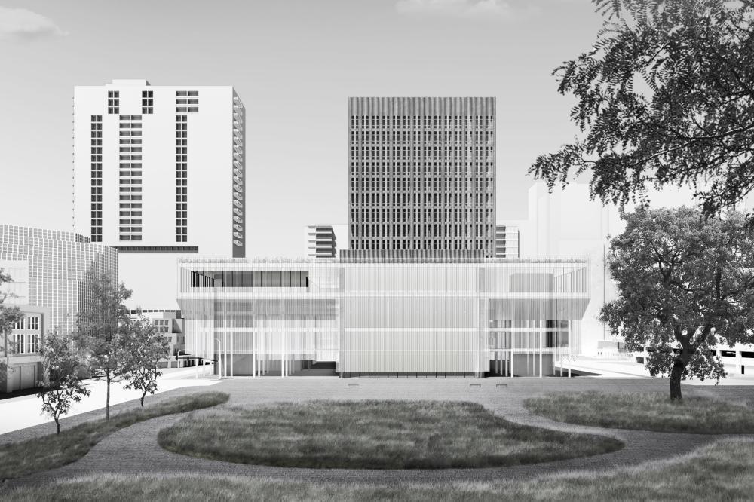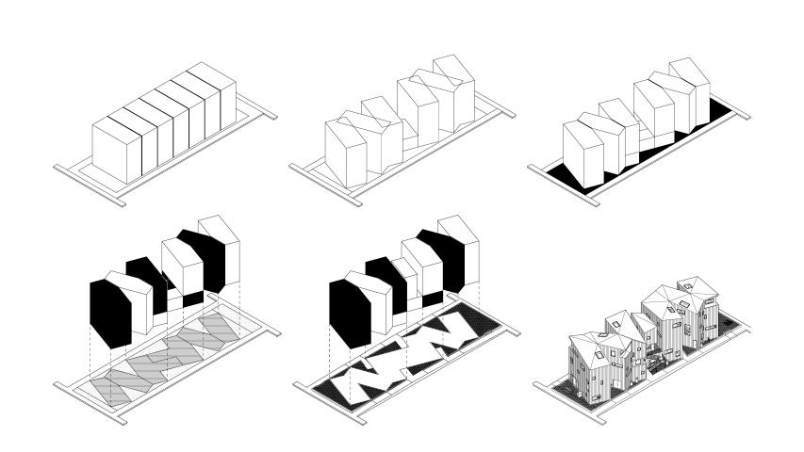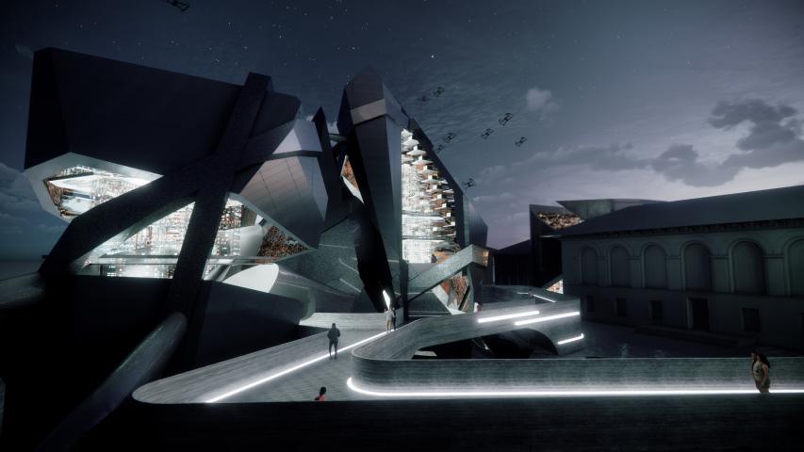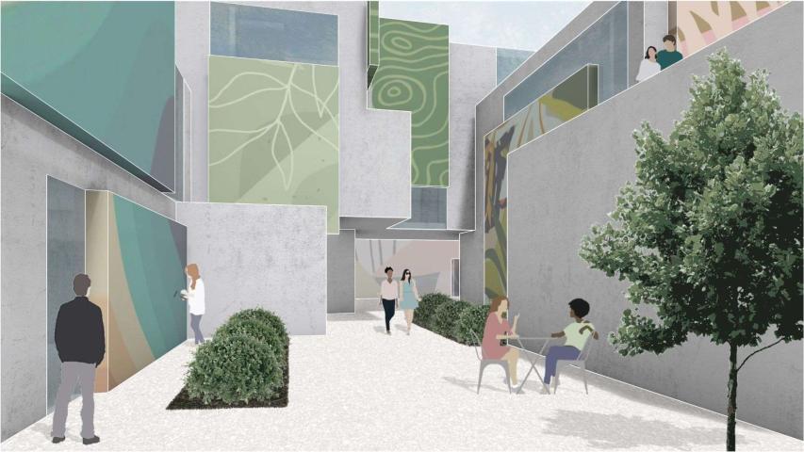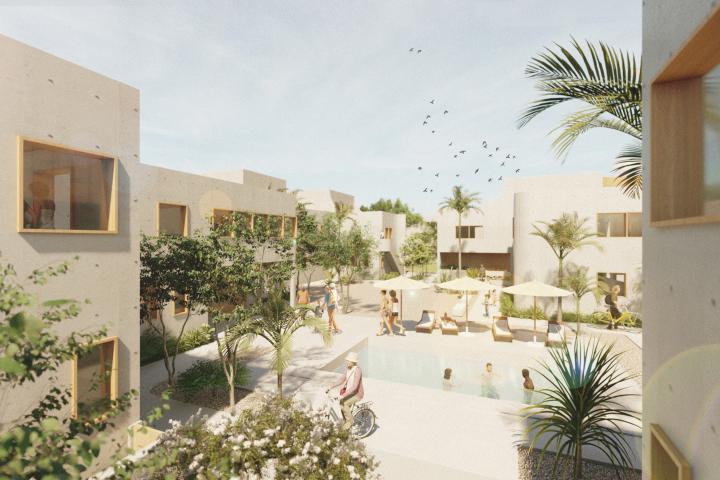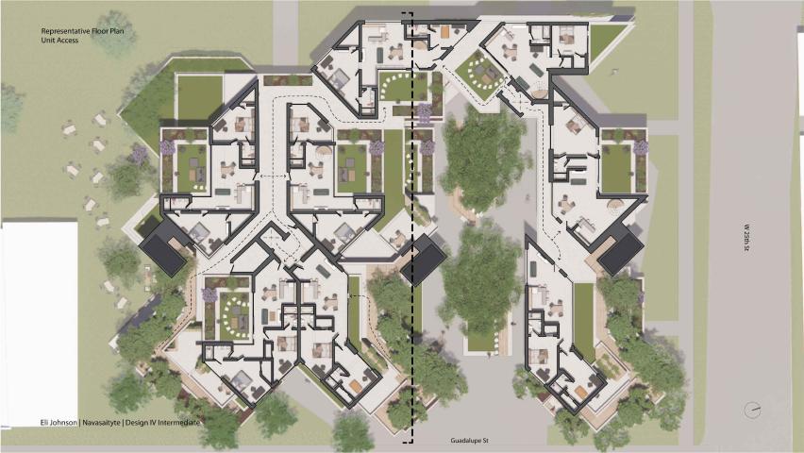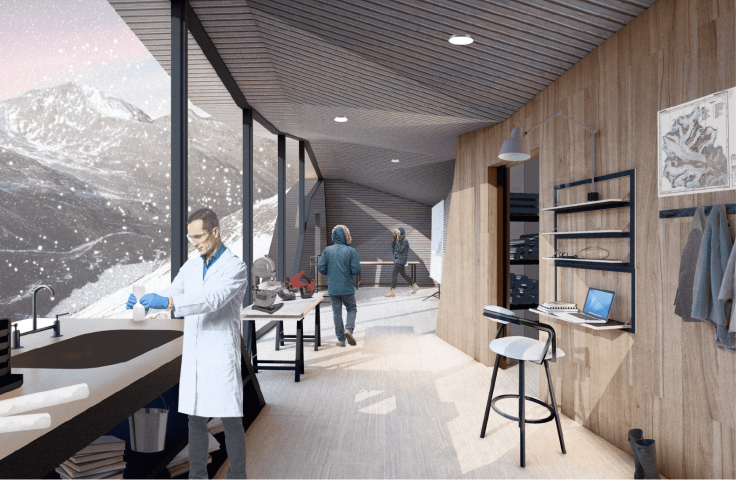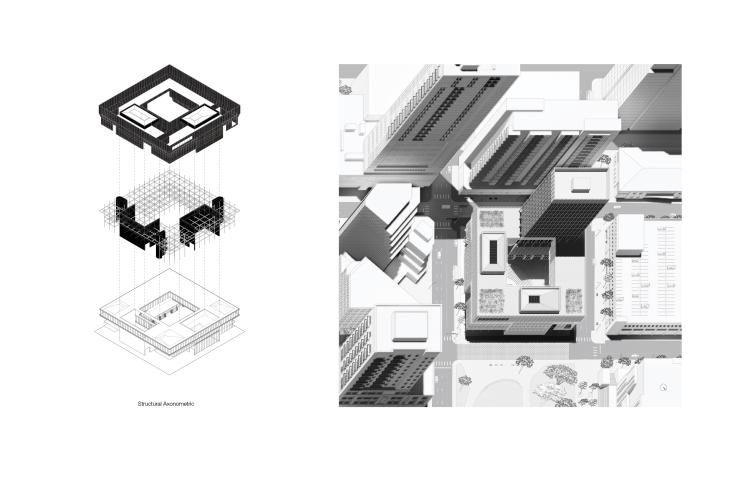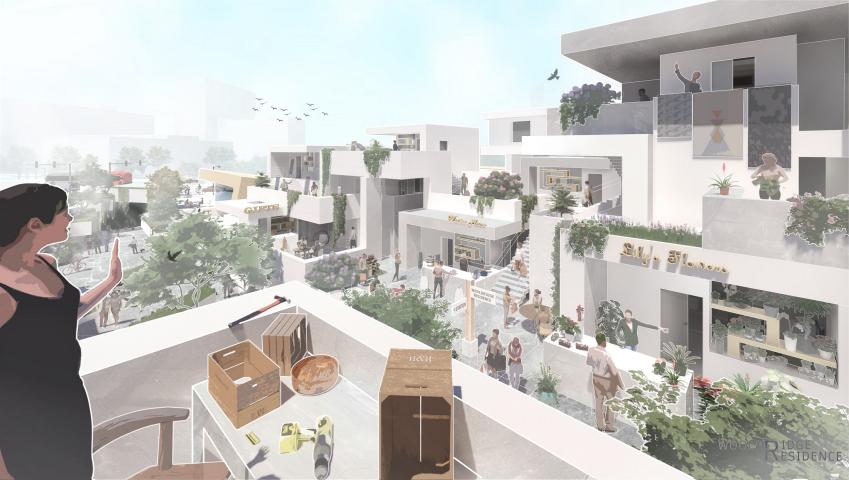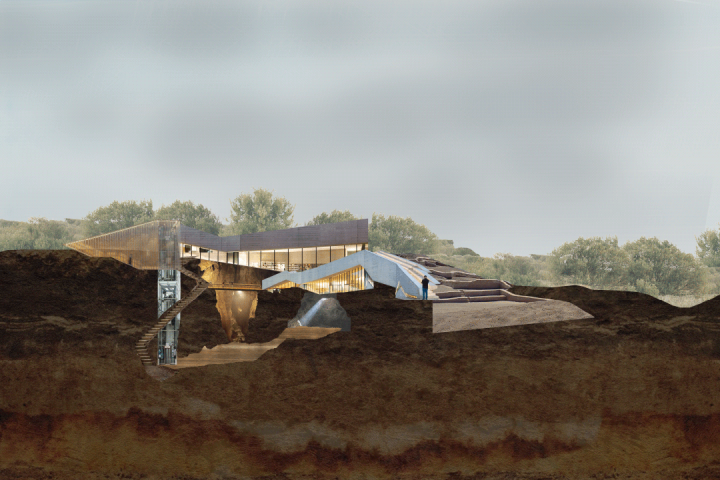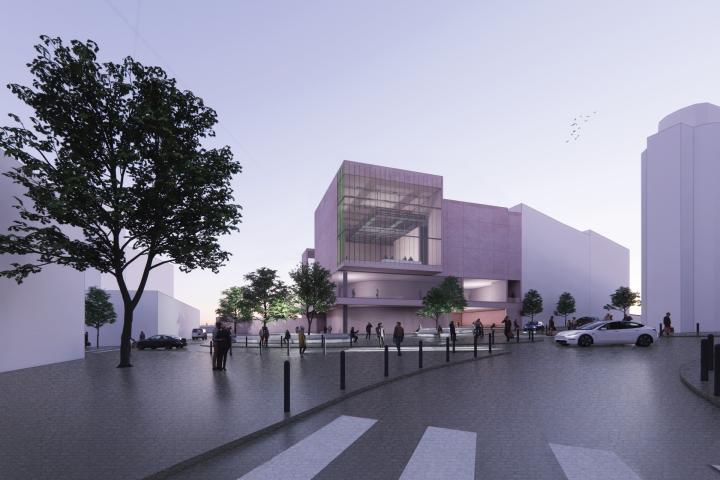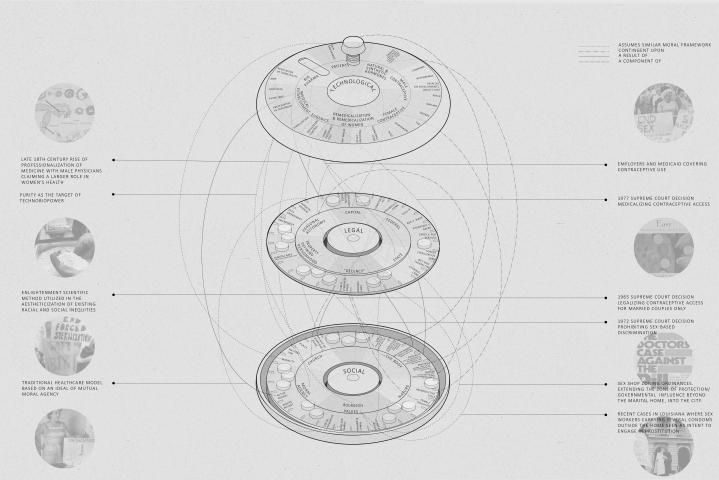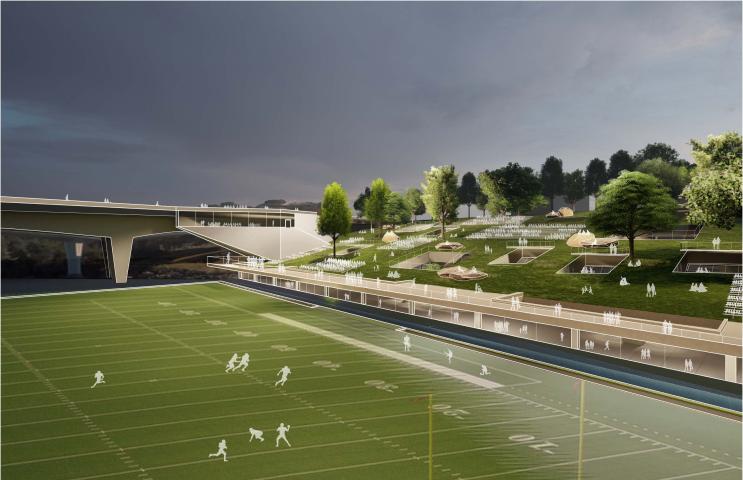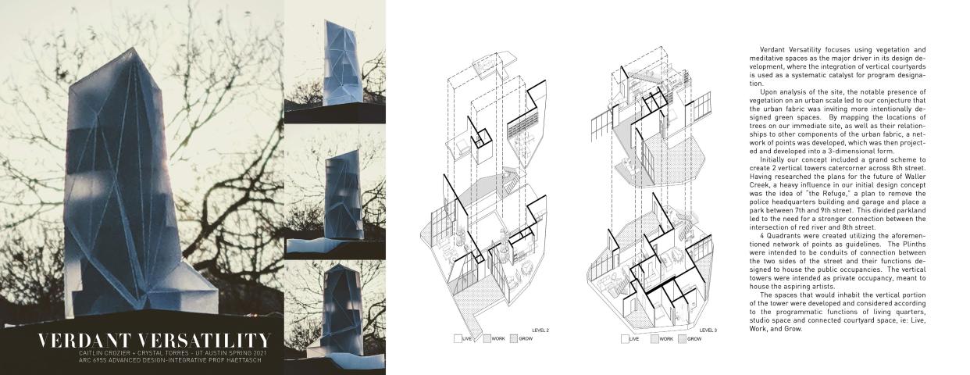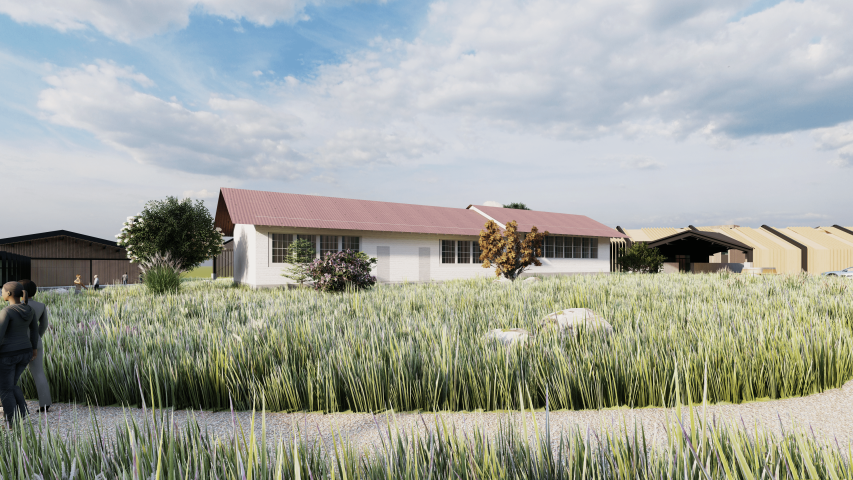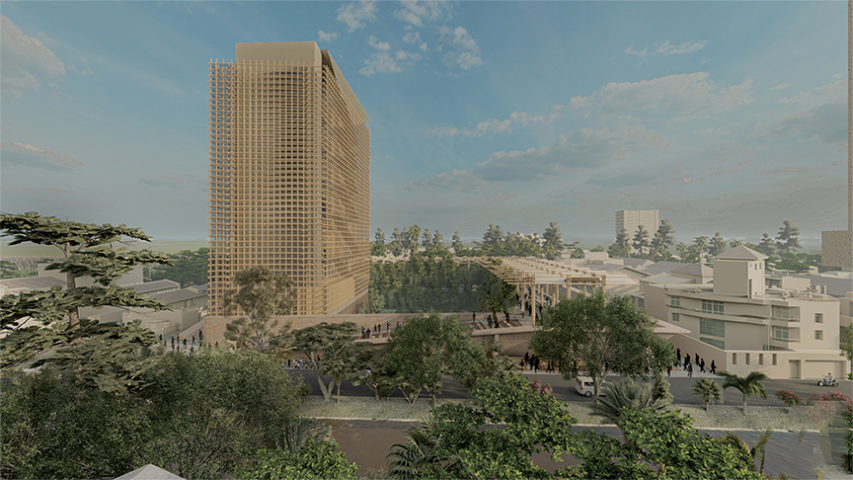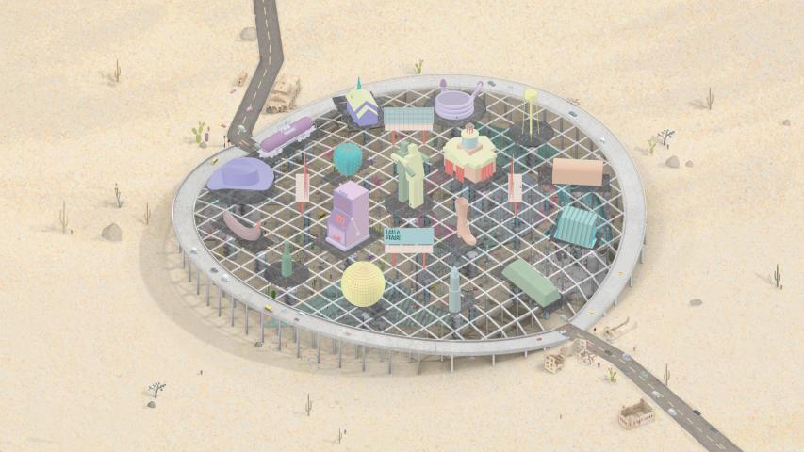Austin is a unique city that offers access to a natural environment within a vast growing urban structure. Within our site proximity, we view these parks as kinetic generators rather than destinations for Austin. These parks are situated for circulation as brief moments of immersion within a lush natural urban setting. However, with our site located 2 blocks east of Shoal Creek, there is no clear indication or transition from the city to this public park. The heart of the city’s active density is also positioned to the east of our site and west is an unused parking garage. With Austin’s rapid construction growth, we envision parts of the city expanding horizontally rather than vertically creating a possibility to connect a part of the city to Shoal Creek.
The design intention is to rethink the predictability of a general black box theater. The building proposal will dissolve and overlap programs creating an interchangeable atmosphere whether the building is in use or not. We are responding to the northern public park by activating and engaging it with the performance. As Performance spaces are notoriously kinetic, we are engaging this idea to construct a connection between the performer and the audience. What was once thought of as the “performance” may become the “audience”. The building will reinforce the edge conditions on Guadalupe and blur the edge condition on 4th and San Antonio St generating a public entry on the southeast corner and inviting people towards the northwest corner.
Fall 2020 Design Excellence Award Winner
Stefan Brits and Christian Lopp
Integrative Design Studio
Instructor: Matt Fajkus

