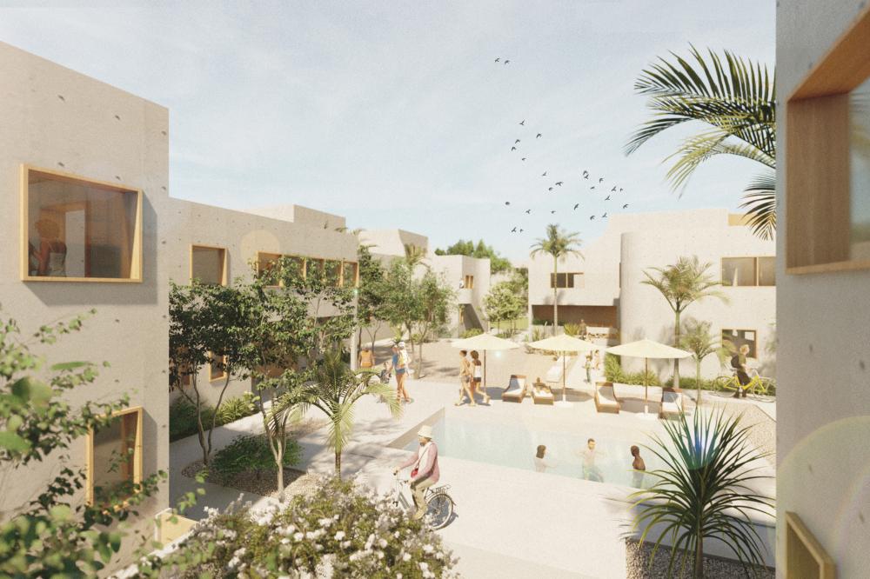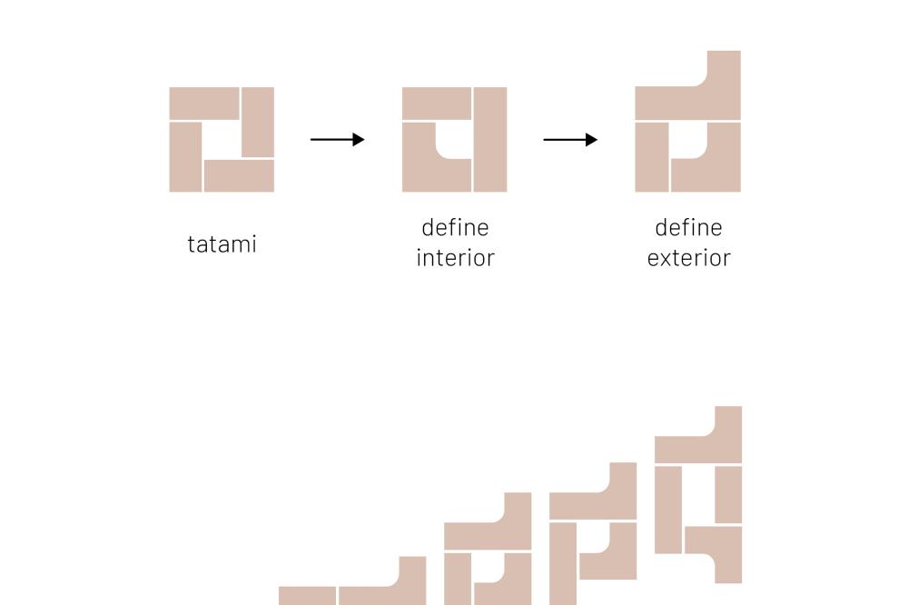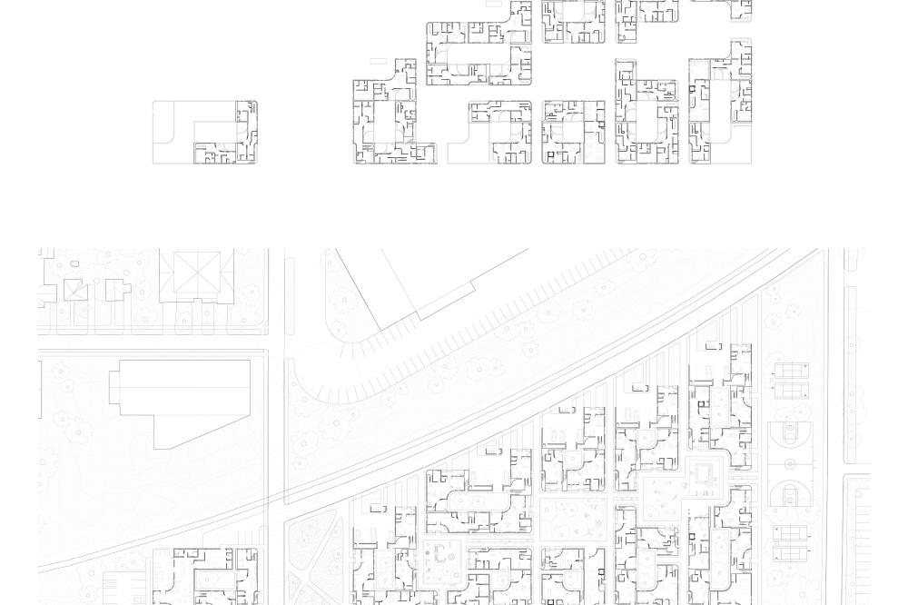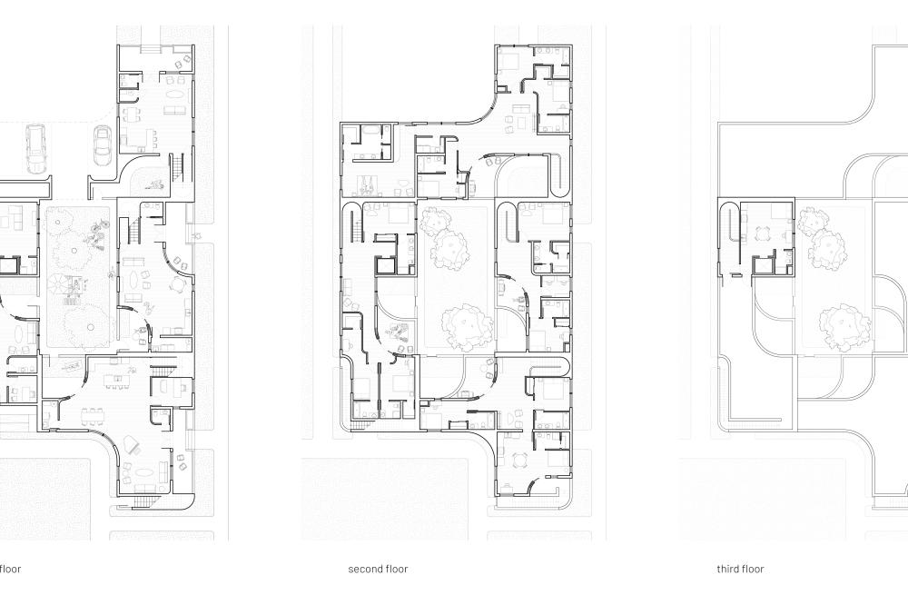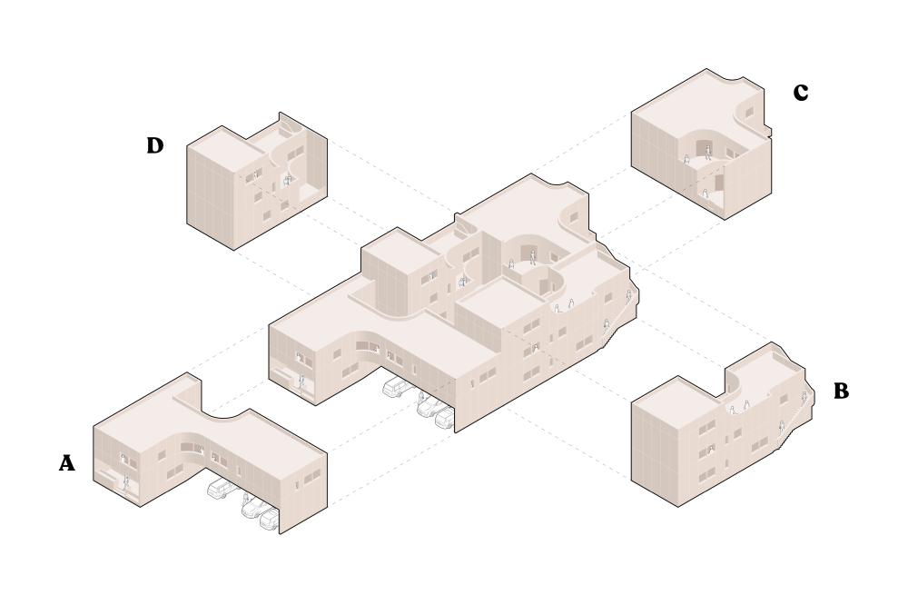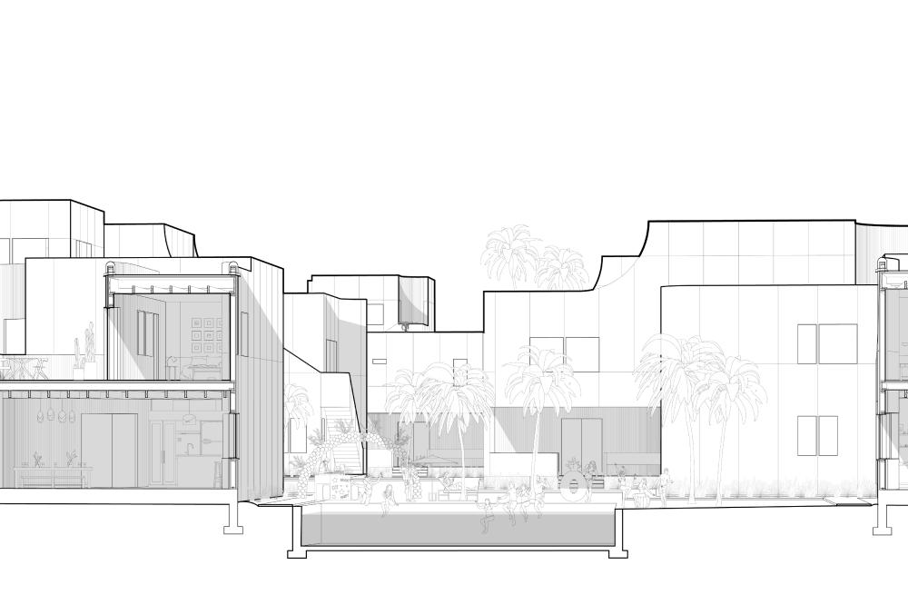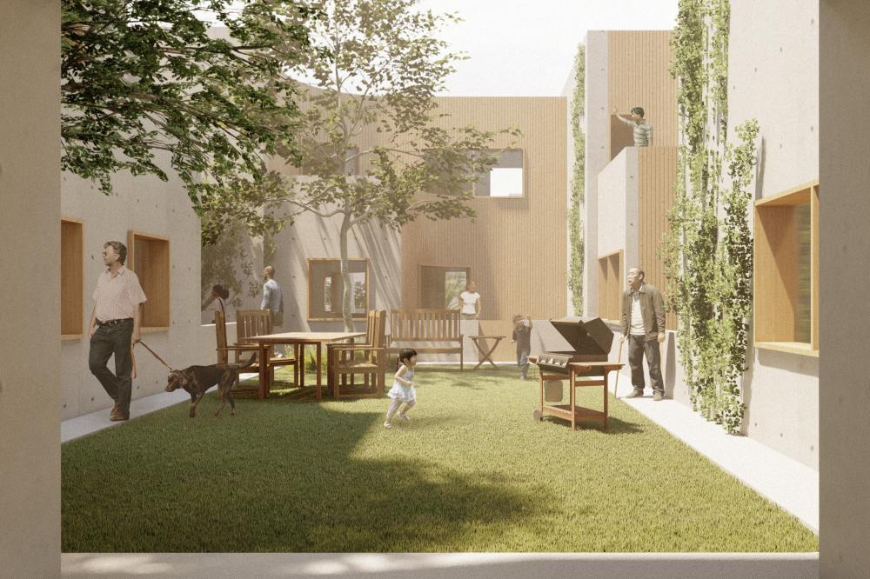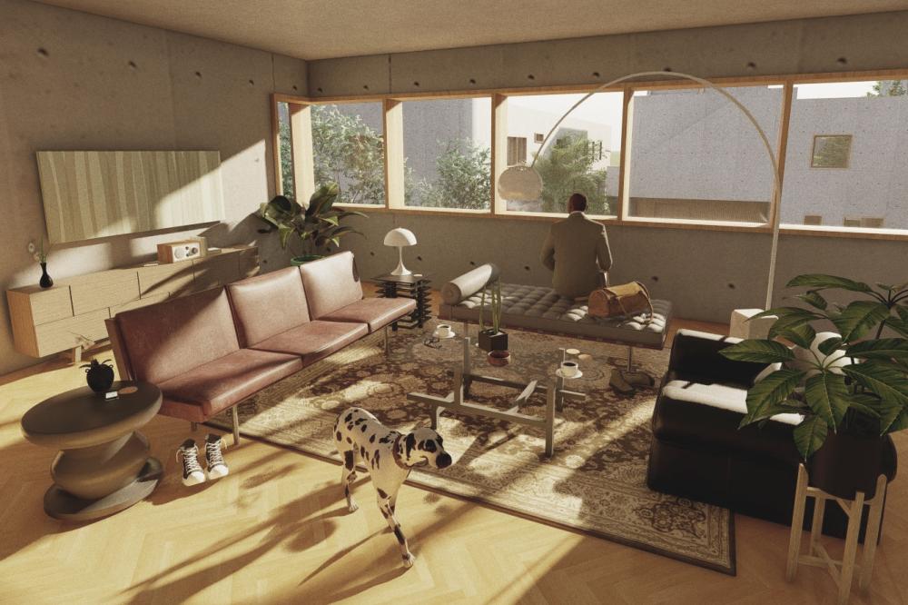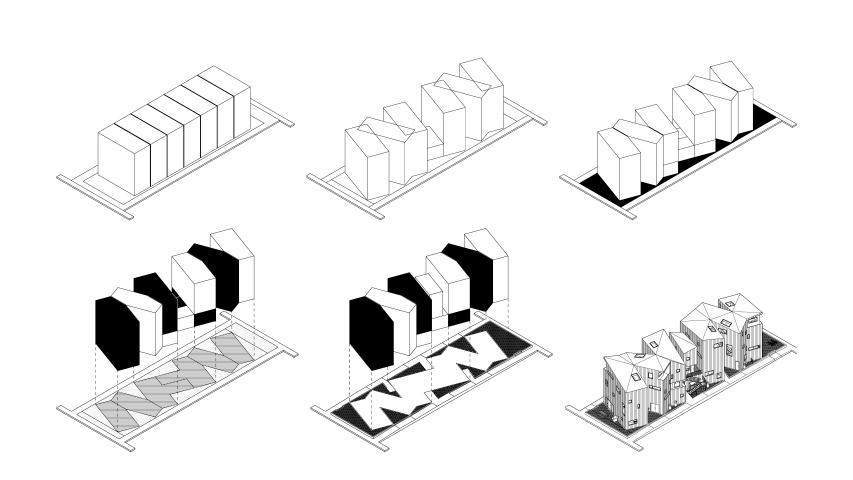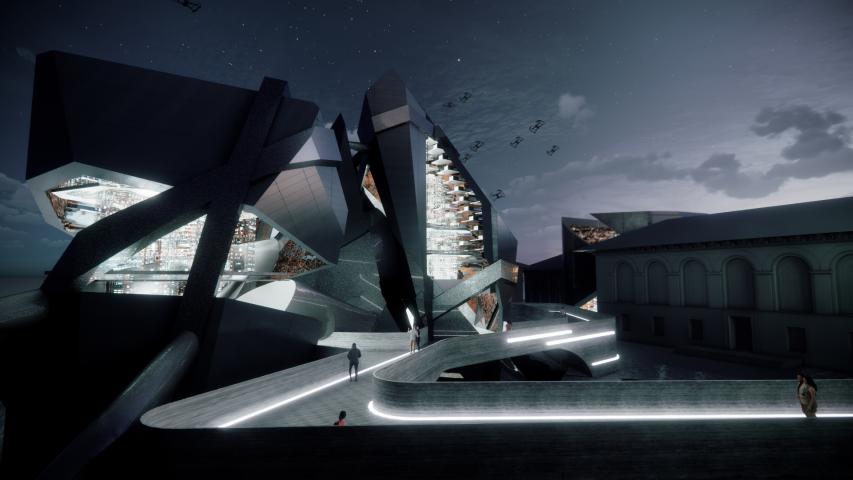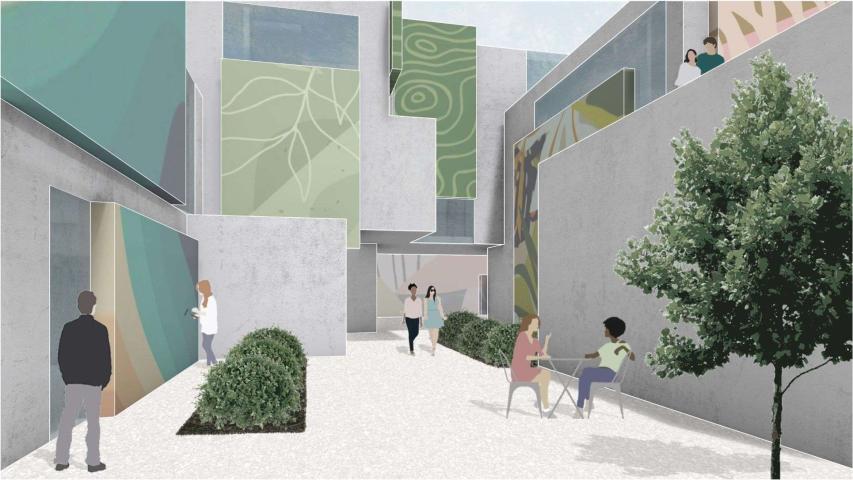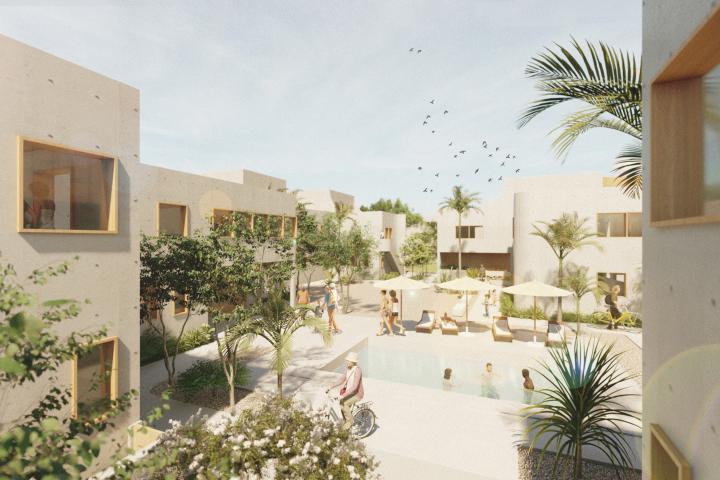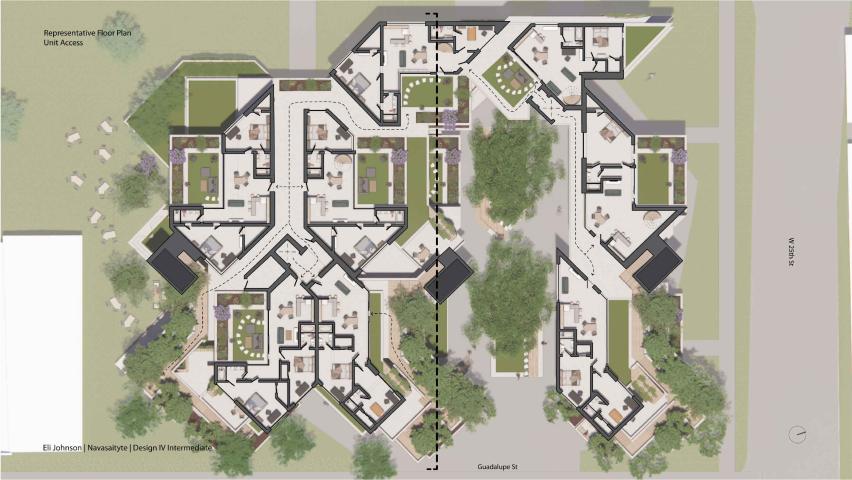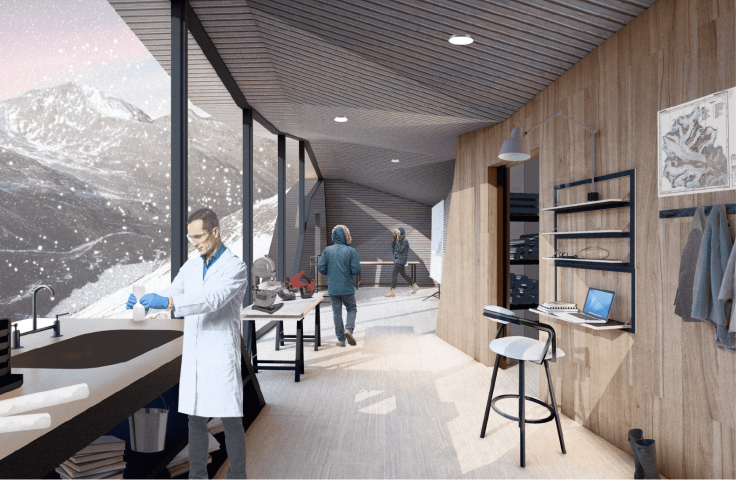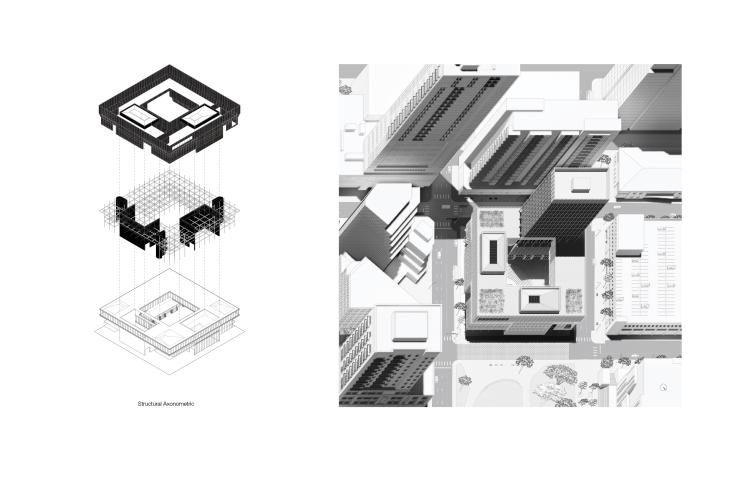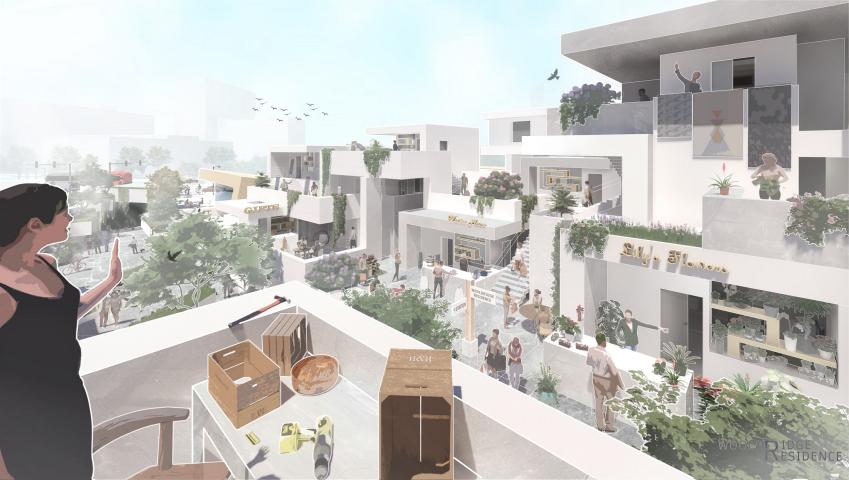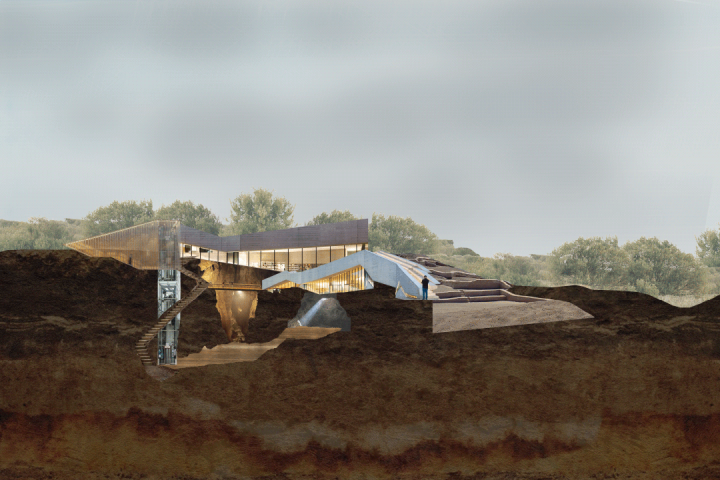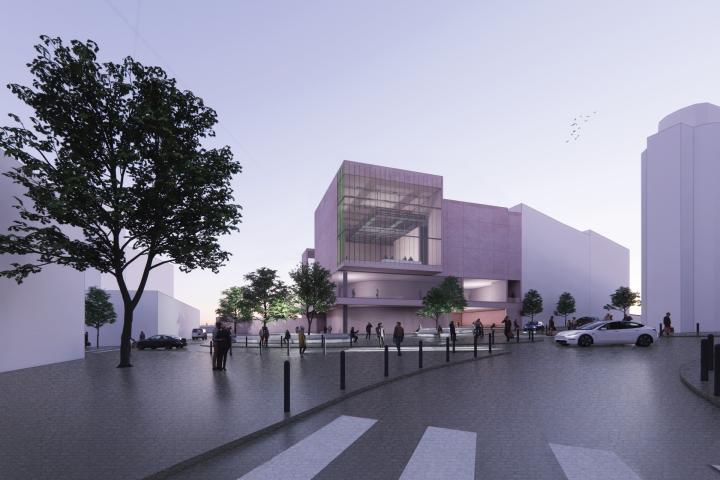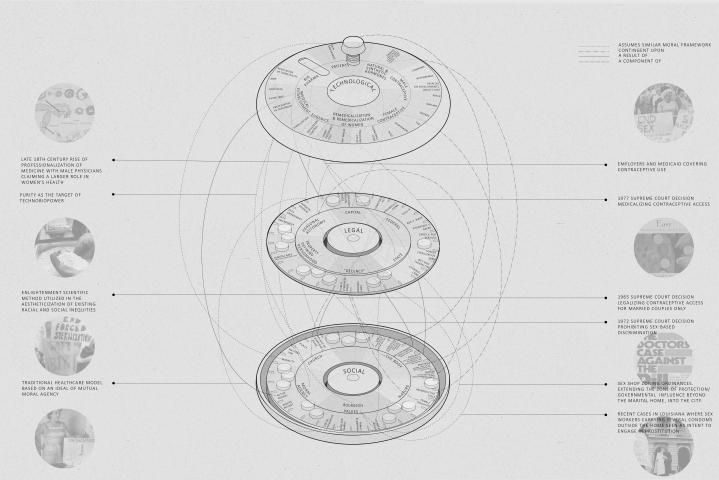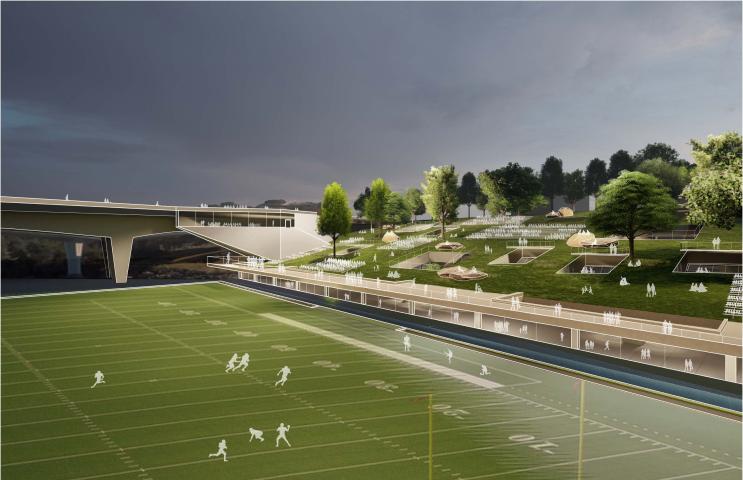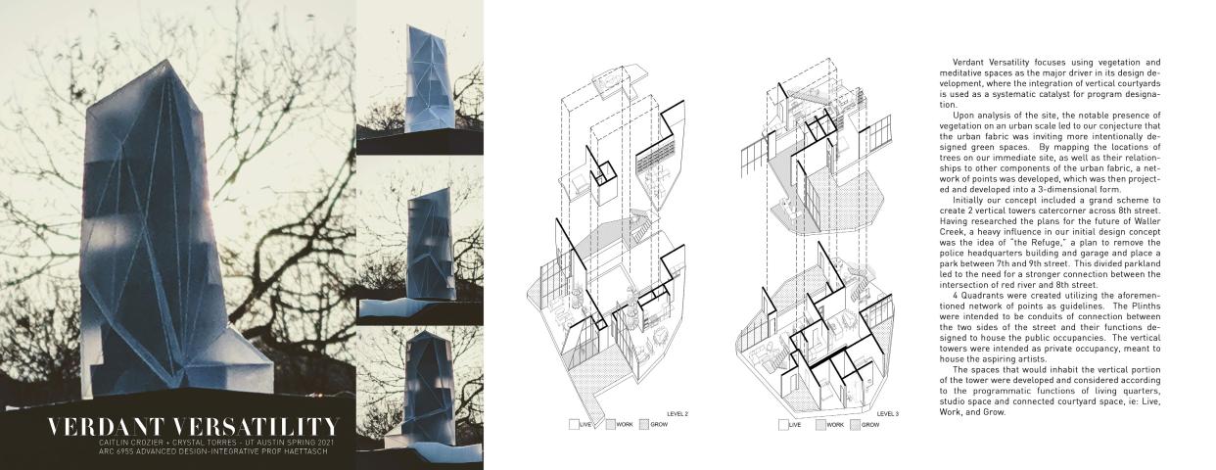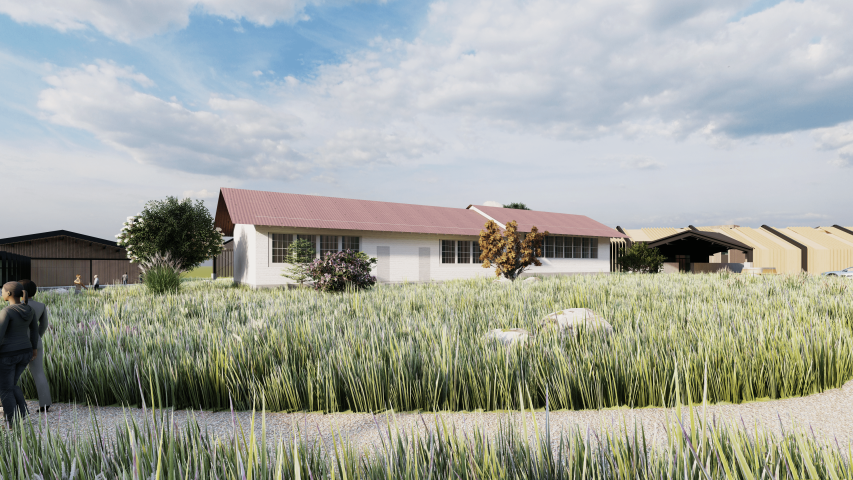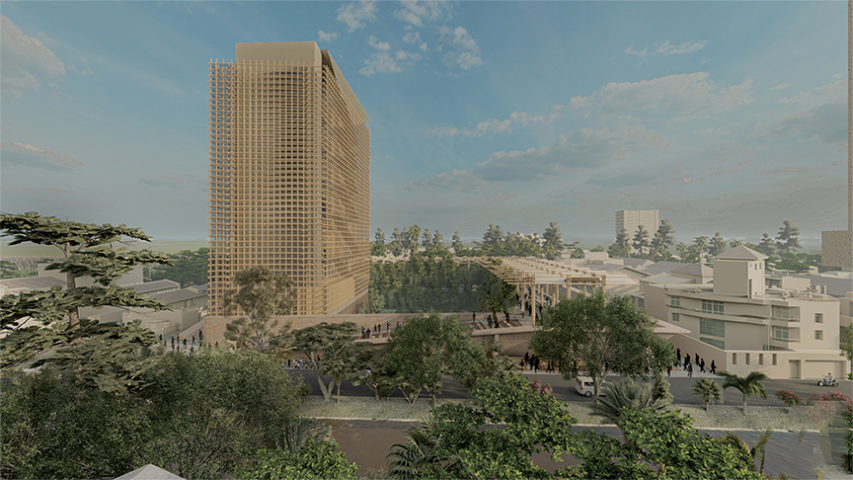Housing in Austin, like in most of the United States, is a product of American individualism. People choose the suburbs for good reasons: space, safety, and privacy. But historically the suburbs have also been chosen for bad reasons: distance from people of color and avoidance of public transportation. Our project accepts some aspects of individualism and its manifestations, but also challenges it. People need certain basic amenities, privacy, and individual expression in their homes, but they also need sufficient prodding to explore outside of the norm. This middle ground between isolation and community was the starting point for our project as we focused on 3 scales of collectivity - alleys, courtyards, and plazas.
We designed distinct townhouses arranged in a tatami-mat formation, creating a semi-private courtyard
shared by a handful of units. The courtyards act as a sort of shared backyard, offering a communal space still small enough to feel private. The interstitial space remaining between the townhouse clusters holds amenities, including a pool, park, and playground, for all of the residents to share as part of the larger neighborhood collective. Alleyways thread between the clusters, connecting all of the collective spaces at varying levels of privacy and guaranteeing fleeting daily interactions among neighbors.
Fall 2020 Design Excellence Winners
Jessica Chen & Hannah George Fredricks
Architecture Comprehensive Design
Professor Martin Hättasch

