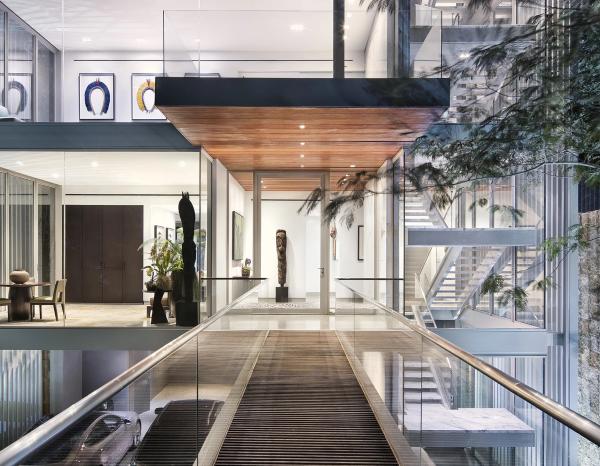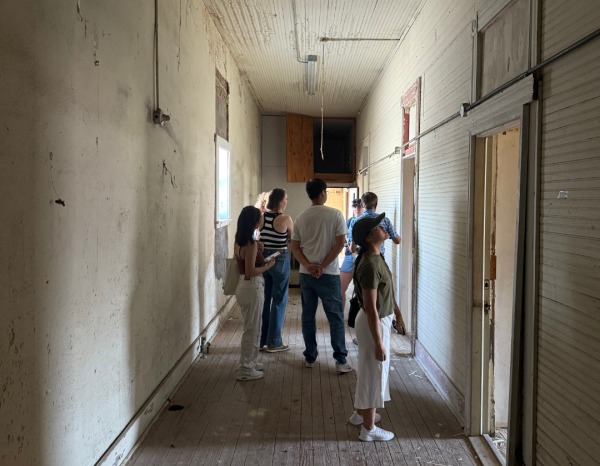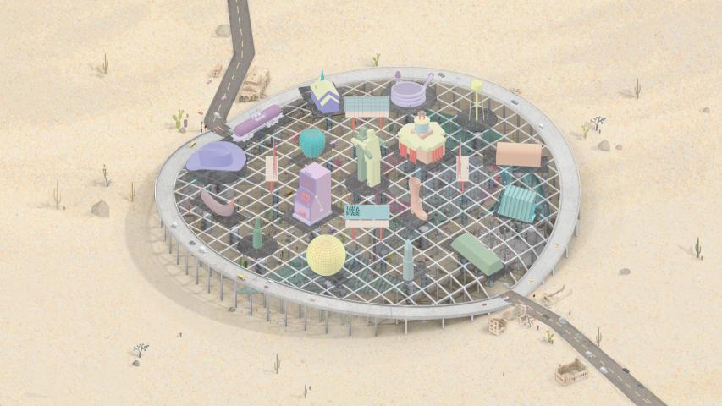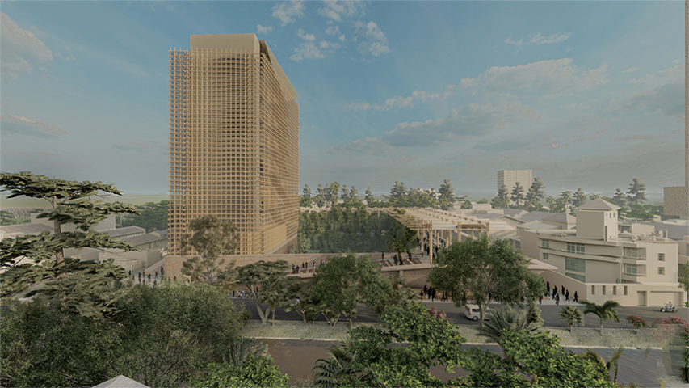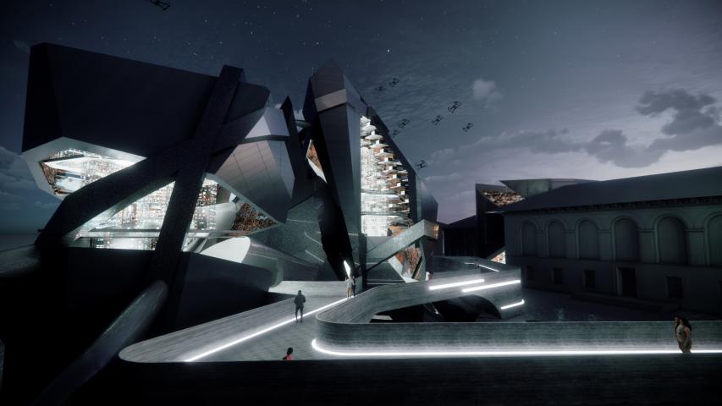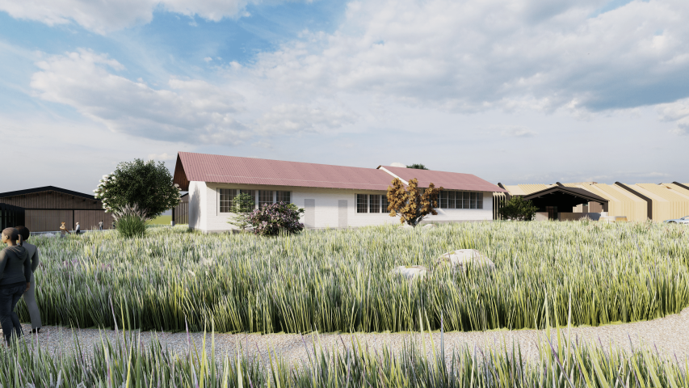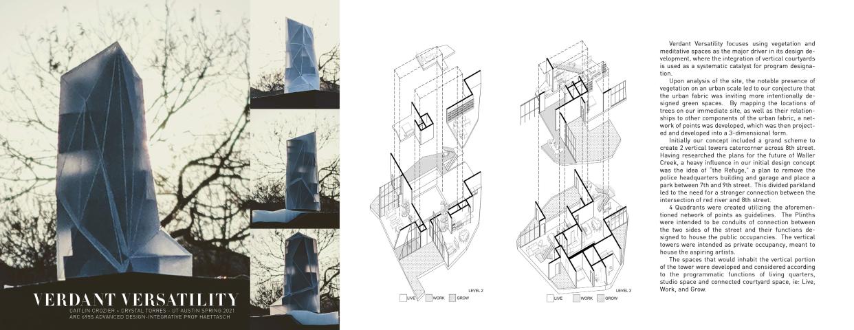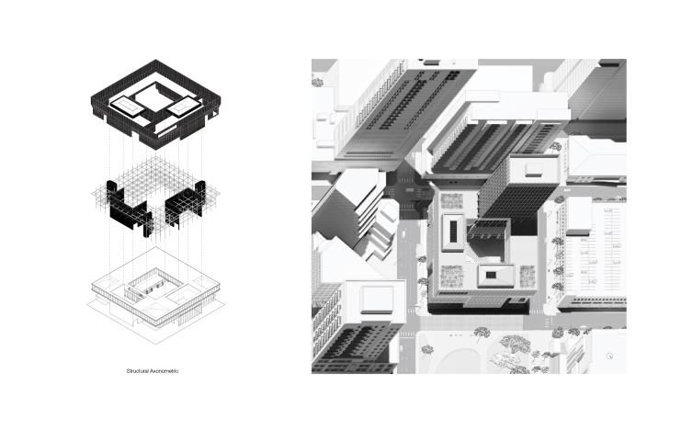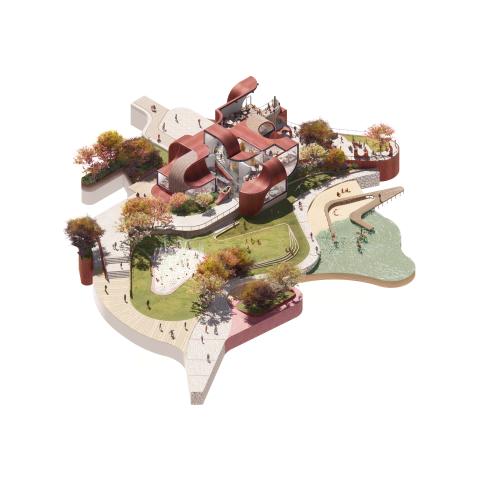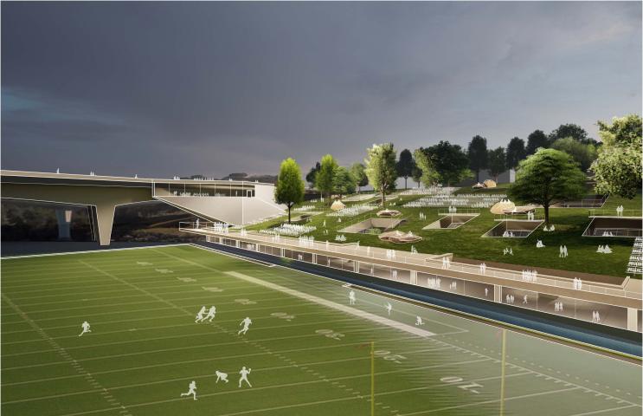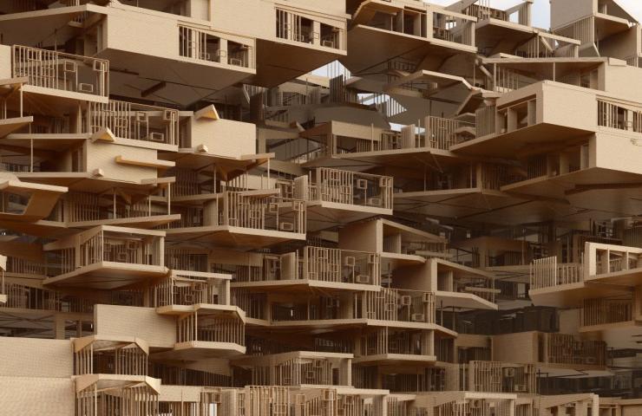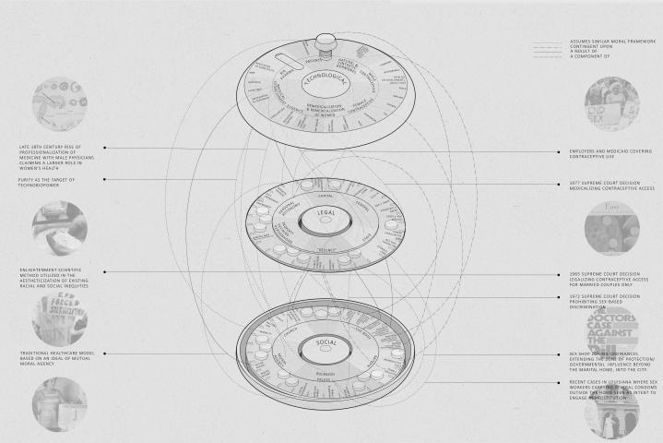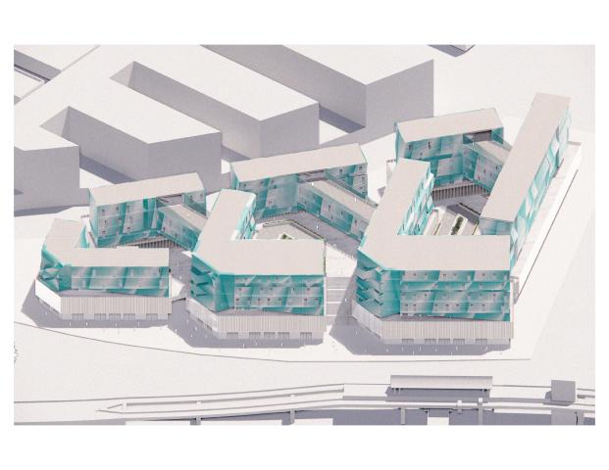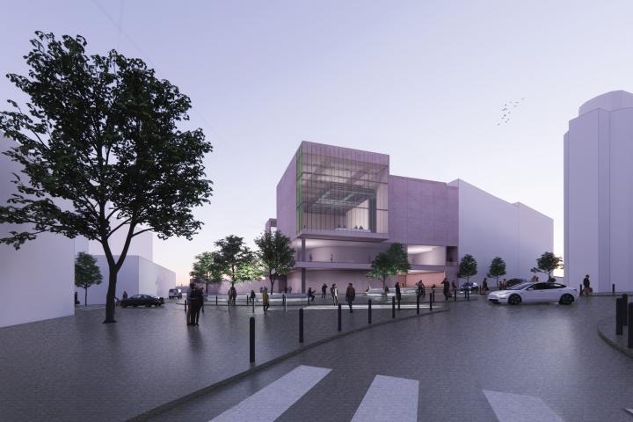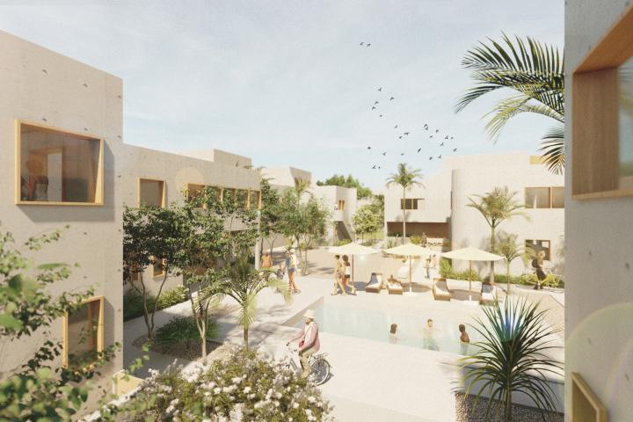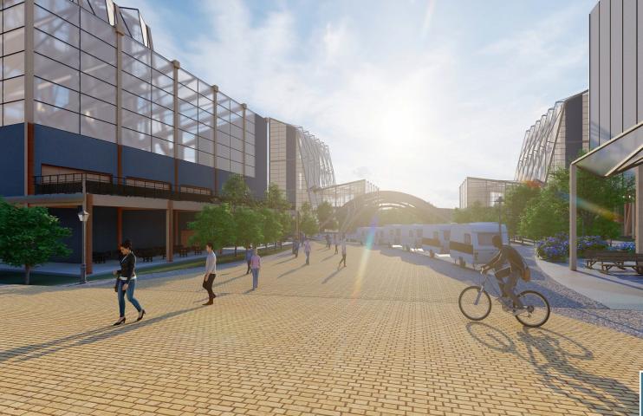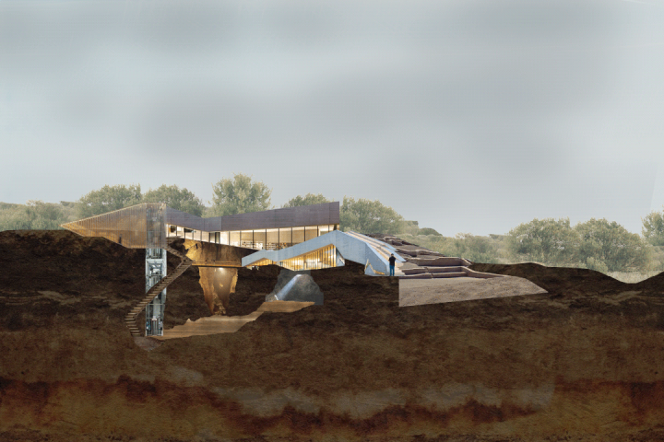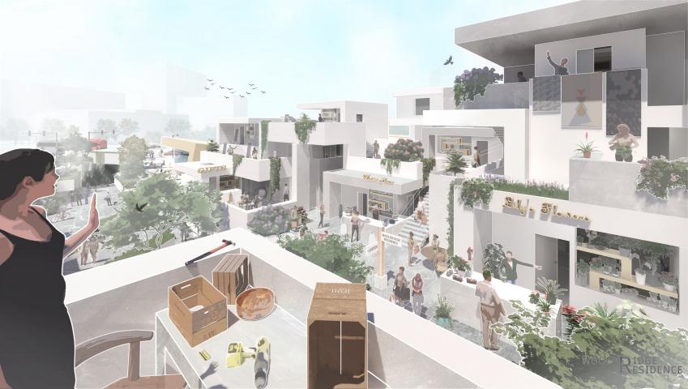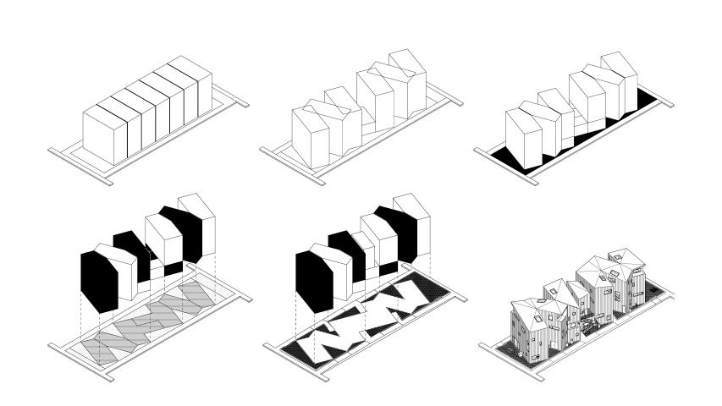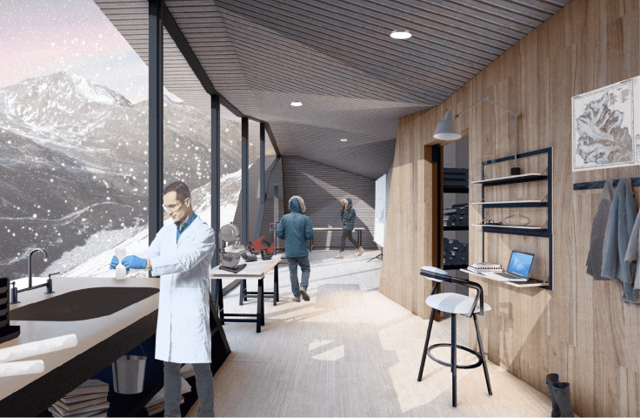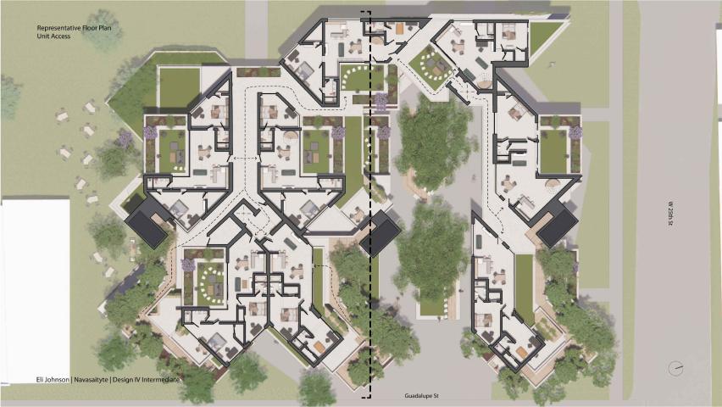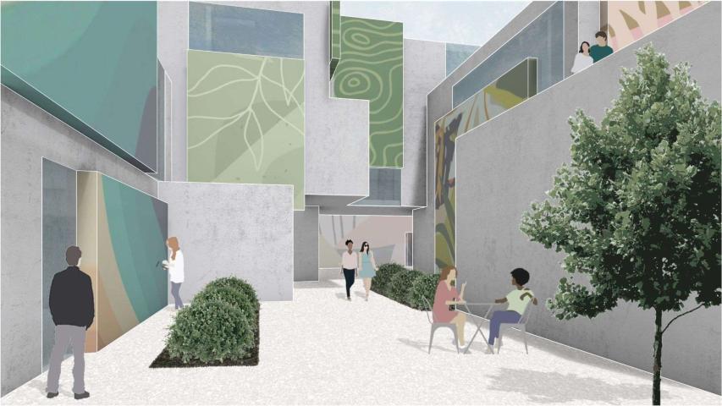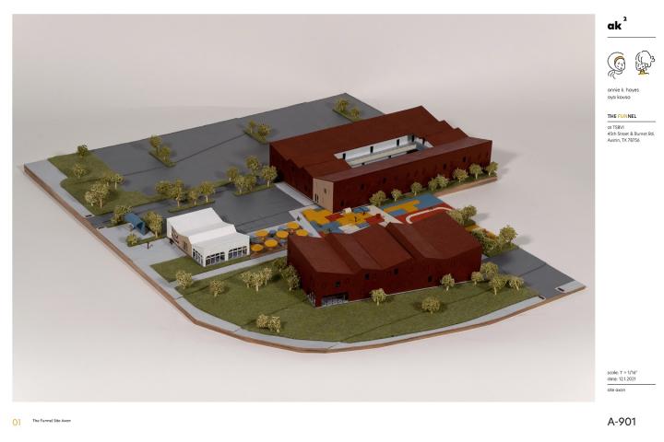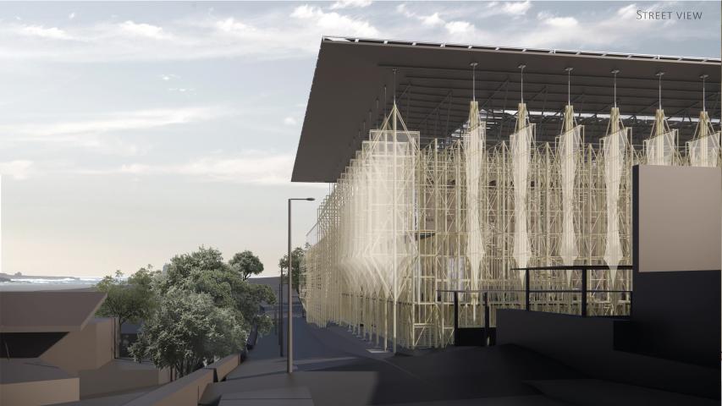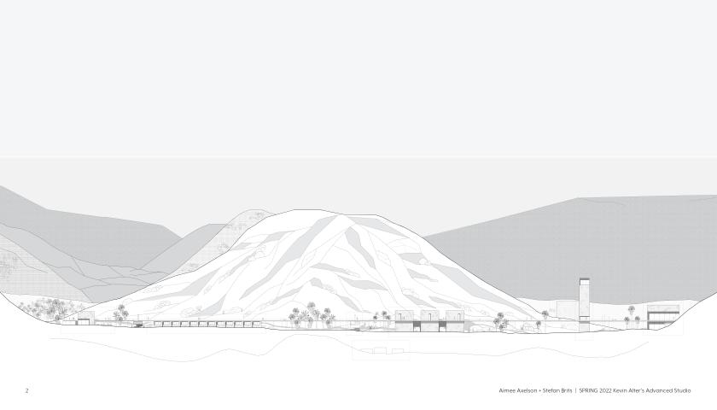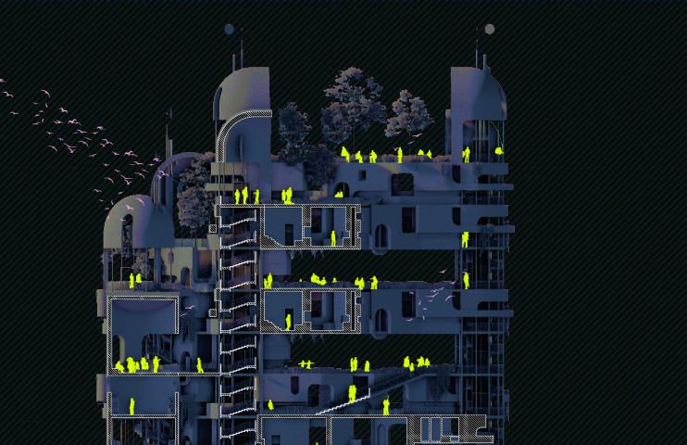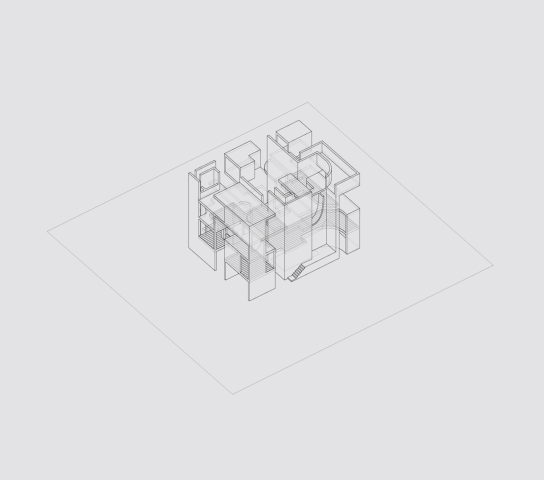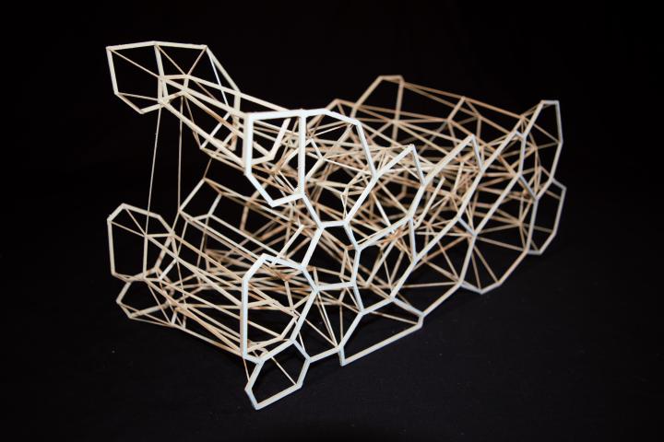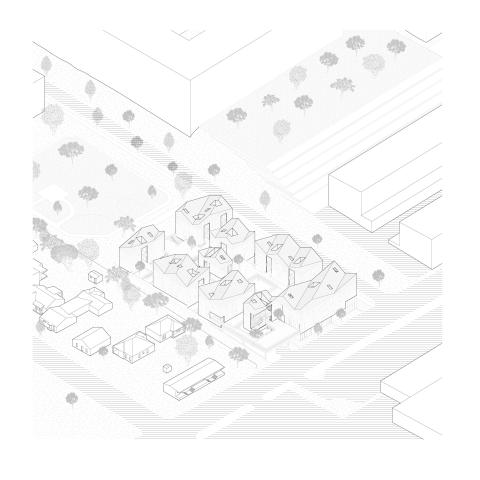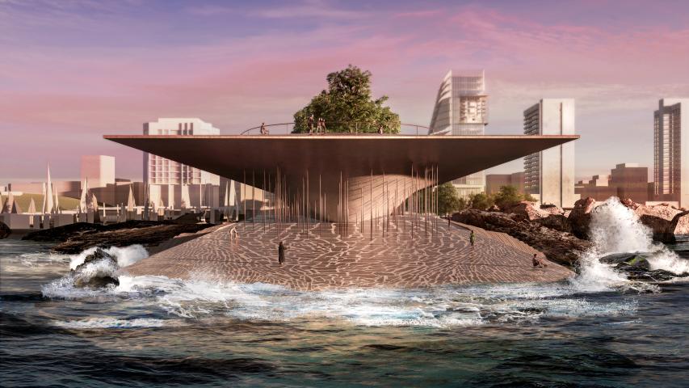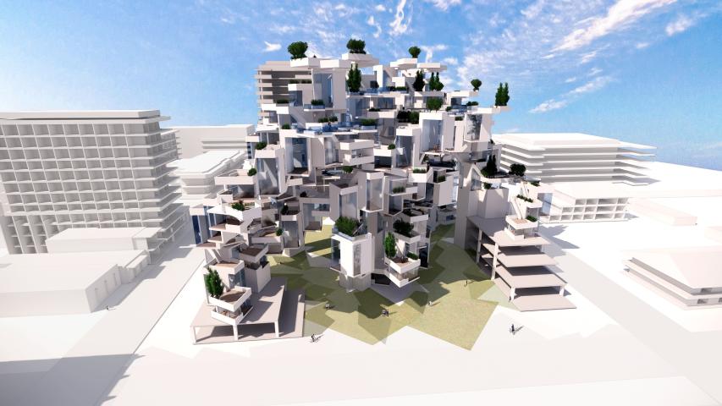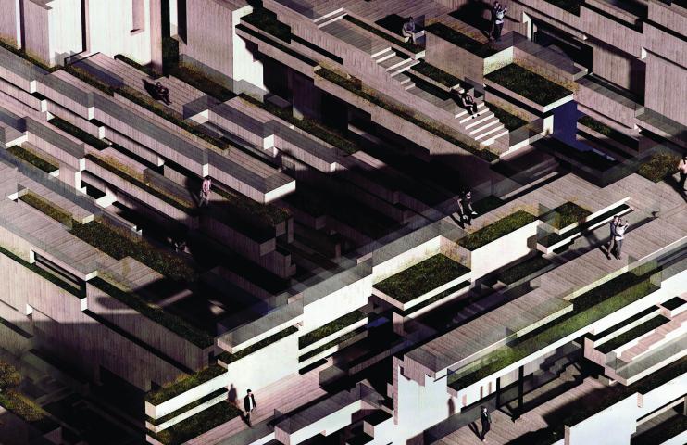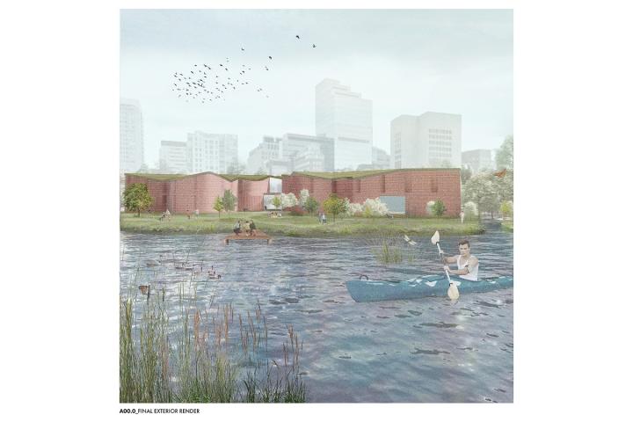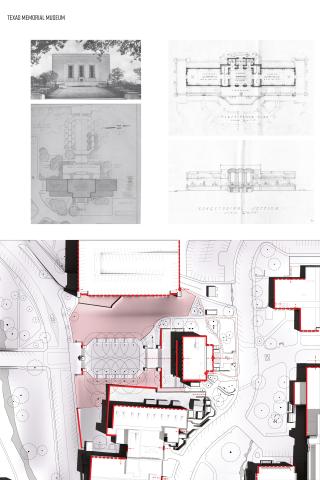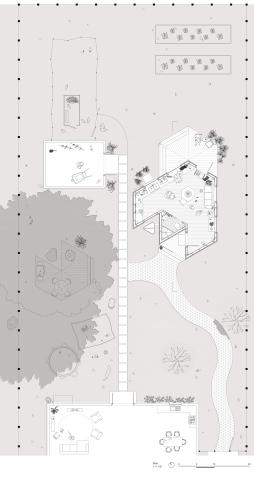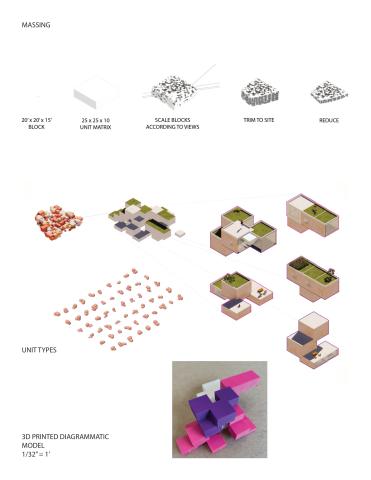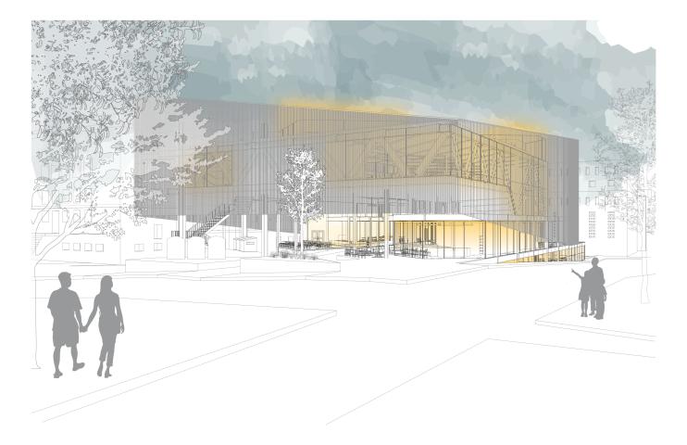The Architecture Program at The University of Texas at Austin values intellectual pursuits and cultural relevance in architectural production. Architecture is a situated practice and realizes meaning through its recognition of social, aesthetic, cultural, and technical contexts. Our teaching and research are founded on a shared interest in ambitious buildings, and we uphold an integrated, close-knit design studio model that encourages dialogue, collaboration, risk-taking, and innovation.
There are diverse perspectives within the school, but, at a glance, our program is distinguished by three notable dimensions of engagement:
CRITICAL PRACTICE
Participation in the creation of realized projects has significantly shaped the architectural community and programs at UT Austin. For over thirty years, our students have joined significant offices around the world as part of our undergraduate and graduate programs for six-month professional residencies. Two Visiting Professorships bring noted architects to the school to teach Advanced Design studios, and a high percentage of our full-time faculty are themselves noted practitioners.
THE AMERICAS
In the last decade, the School of Architecture has enriched its expertise in Latin American architecture with nine faculty whose teaching and research focuses on the region, as well as with a sequence of award-winning publications. Bracketing our expertise in the Americas, our program also addresses our rapidly urbanizing city and state, as well as the influence of the built environment on global environmental and equity issues. In addition to our extensive study abroad opportunities, significant institutional support for global travel is delivered through travel scholarships and Advanced Design Studios focusing on sites around the globe.
BREADTH
The School of Architecture is a non-departmental collection of strong disciplines with a shared belief in the potential of collective action. Our faculty and students engage in interdisciplinary design studios, seminars, and research, bridging our internal programs as well as other disciplines across the UT Austin campus and beyond. Students in the Architecture Program have the opportunity to take courses and work collaboratively with colleagues in the school's allied disciplines.
Architecture
Architecture
DEGREES + PROGRAMS
The Architecture Program at the University of Texas as Austin offers two graduate-level degrees, four undergraduate degrees, and a Ph.D. in Architecture with three areas of concentration
| UNDERGRADUATE | GRADUATE | PHD |
|---|---|---|
| Ph.D. in Architecture |
NEWS
ARCHITECTURE STUDENT WORK
Click the images below for project details.
FOLLOW US
- Instagram Post
 @utsoa
@utsoaJoin us on March 2 to hear architect and urbanist Paola Viganò's lecture, "Rethinking the project of space: A book, an atlas, and a couple of projects."
Instagram Post @utsoa
@utsoaOn Feb. 25, editor Sue Ann Kahn joins us for a conversation with Professor Kevin Alter. Kahn is the daughter of Louis I. Kahn. For over three decades, she's advocated for the preservation and restoration of her father’s architecture.
Instagram Post @utsoa
@utsoaIntroducing the Landscape First Essay Series
Instagram Post @utsoa
@utsoaSimulating Democracy: Housing and Computation in Modern Latin America
▪️ By Michael Moynihan
.
.
.Instagram Post @utsoa
@utsoaFrom Las Vegas to Rome 🇺🇸 🇮🇹
.
.
.
.
.
.
.
.Instagram Post @utsoa
@utsoaLast fall, Cody Komassa (MSHP) was selected as a scholar for the National Trust for Historic Preservation's annual PastForward conference. Now, he's applying what he learned there to his coursework and beyond. Congratulations, Cody!
Instagram Post @utsoa
@utsoaOn Feb. 11, British designers, researchers, and studio partners Anthony Dunne and Fiona Raby (@ny__f) present “Designing When ‘Spacetime is Doomed.’”
Instagram Post @utsoa
@utsoaOn Feb. 9, @ramaestudioec joins us for the lecture, “Inhabiting the Process: Techniques, Craft, and Community.”
Instagram Post @utsoa
@utsoaYou've put in the hours, now make sure it’s on their radar! 💼 🧠
Come to the Career Fair on Feb. 6 to get your work and resume seen by industry professionals and foster relationships. No RSVP necessary for students!
.
.
.
.
.
.
.
🕜 10 AM - 5 PM

